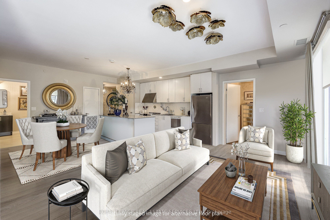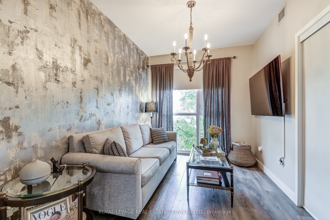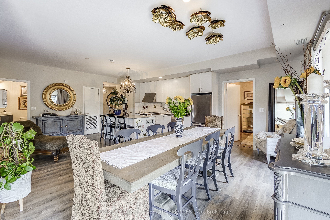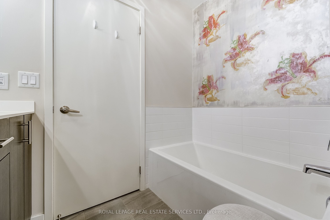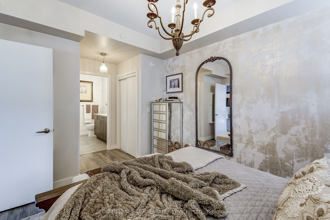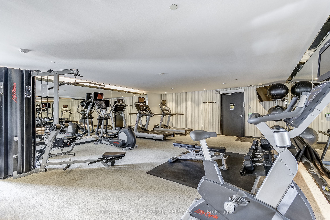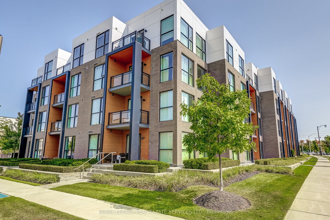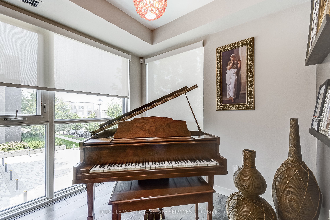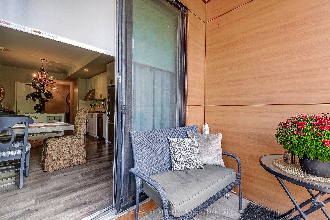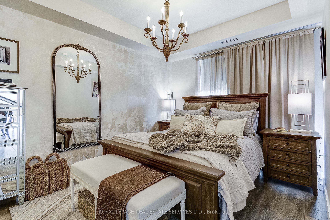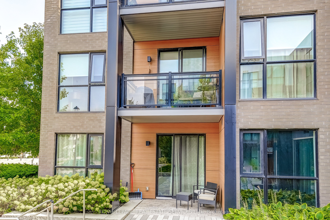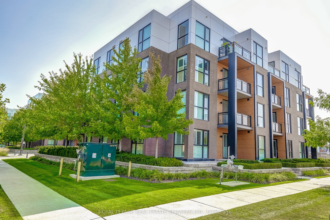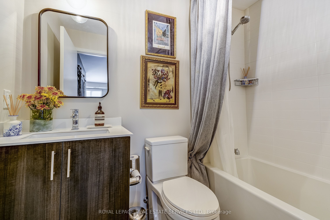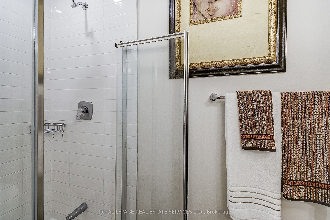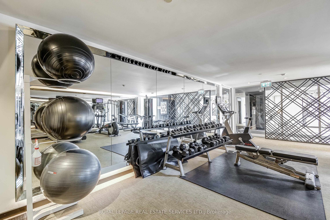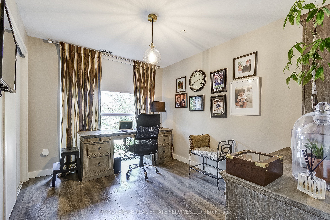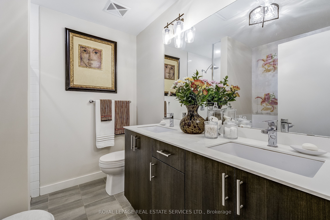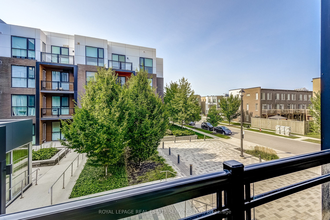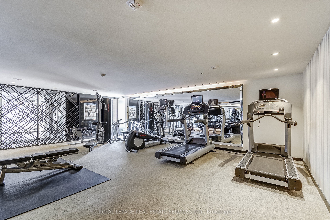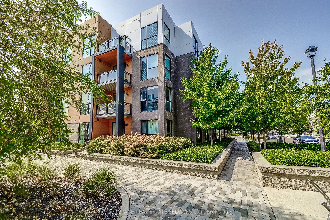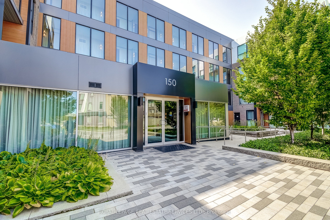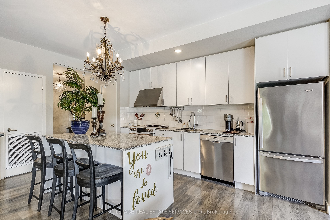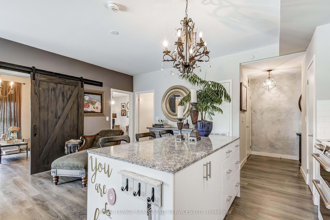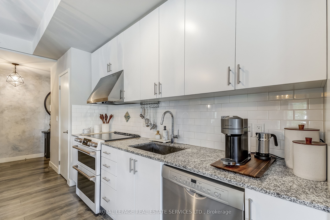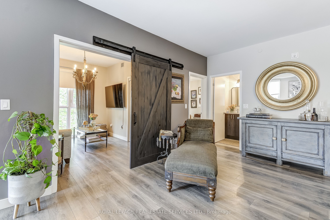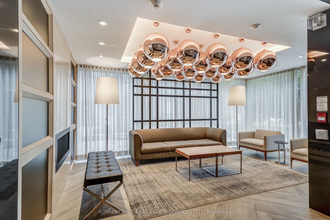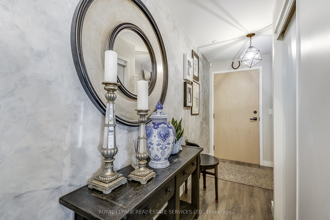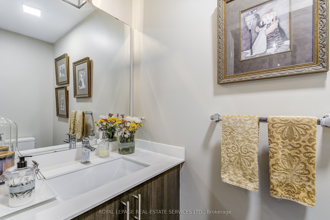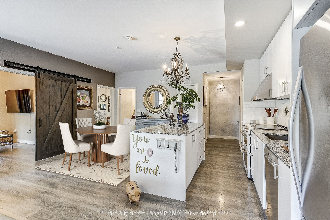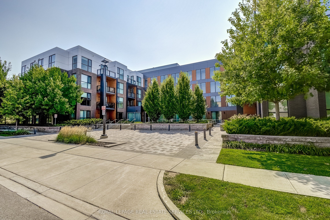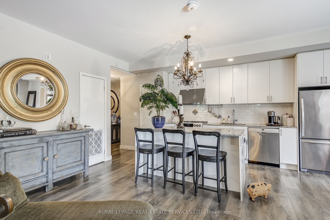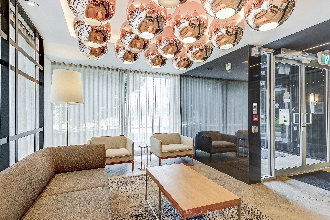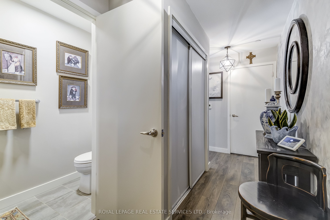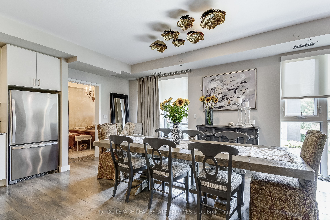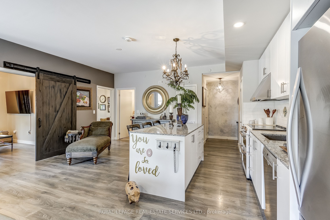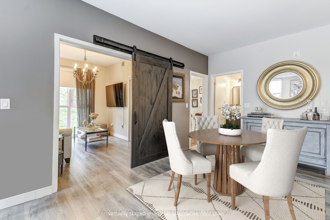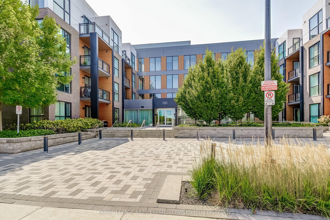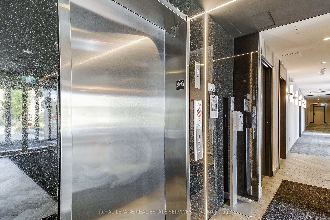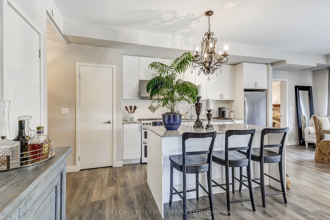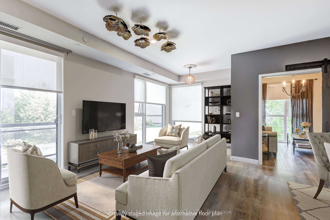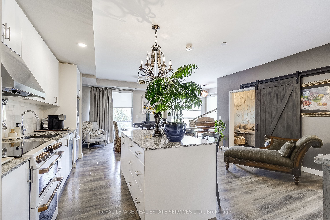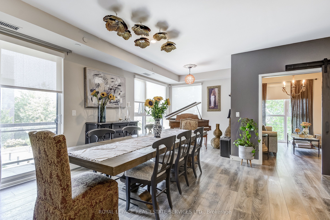
$899,000
Est. Payment
$3,434/mo*
*Based on 20% down, 4% interest, 30-year term
Listed by ROYAL LEPAGE REAL ESTATE SERVICES LTD.
Condo Apartment•MLS #W12055412•New
Included in Maintenance Fee:
Heat
Common Elements
Building Insurance
Water
Parking
Condo Taxes
CAC
Room Details
| Room | Features | Level |
|---|---|---|
Kitchen 4.97 × 2.89 m | Stone CountersStainless Steel ApplBreakfast Bar | Flat |
Living Room 4.97 × 6.63 m | Open ConceptVinyl FloorW/O To Balcony | Flat |
Dining Room 4.54 × 2.45 m | Vinyl FloorCombined w/KitchenOpen Concept | Flat |
Primary Bedroom 5.21 × 3.04 m | Ensuite BathDouble ClosetCloset Organizers | Flat |
Bedroom 2 3.38 × 2.64 m | Vinyl FloorCloset OrganizersWindow Floor to Ceiling | Flat |
Bedroom 3 3.38 × 2.71 m | Vinyl FloorCloset OrganizersWindow Floor to Ceiling | Flat |
Client Remarks
Stunning Designers own home in one of North Oakville's best condo communities at Trafalgar Landing. Top of the line upgrades & custom finishings. No detail has been overlooked in this beautiful suite. Large 3 Bedroom + Den, 3 bathroom unit with open concept living space. 9ft ceilings, floor to ceiling windows throughout. All closets have been outfitted with top of the line organizers. Artist customized accent walls throughout. Custom Barn Doors. High end GE Cafe gas range with double oven and hood fan and granite countertops. Fabulous amenities in the building including a large party room, craft room, gym and ample visitor parking. Location is excellent with shopping, grocery stores and restaurants all within walking distance. Close to schools and public transit. This beautiful suite is a definite must see for any buyer who is ready to move up. Large, bright, corner unit with parking. Custom finishes throughout. Closet organizers in all closets. Top of the line GE Cafe appliances. One large parking space.
About This Property
150 Sabina Drive, Oakville, L6H 7C3
Home Overview
Basic Information
Amenities
Bike Storage
Exercise Room
Guest Suites
Party Room/Meeting Room
Visitor Parking
Walk around the neighborhood
150 Sabina Drive, Oakville, L6H 7C3
Shally Shi
Sales Representative, Dolphin Realty Inc
English, Mandarin
Residential ResaleProperty ManagementPre Construction
Mortgage Information
Estimated Payment
$0 Principal and Interest
 Walk Score for 150 Sabina Drive
Walk Score for 150 Sabina Drive

Book a Showing
Tour this home with Shally
Frequently Asked Questions
Can't find what you're looking for? Contact our support team for more information.
See the Latest Listings by Cities
1500+ home for sale in Ontario

Looking for Your Perfect Home?
Let us help you find the perfect home that matches your lifestyle
