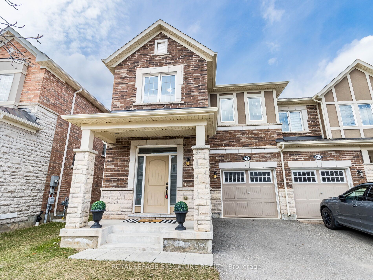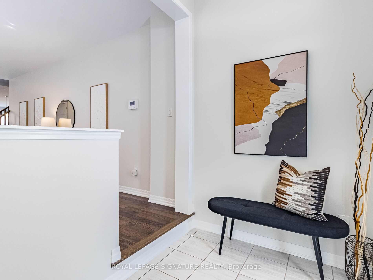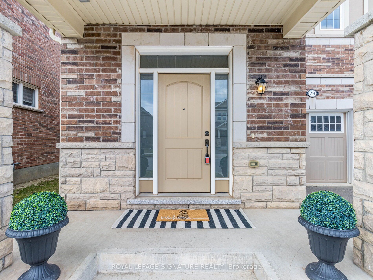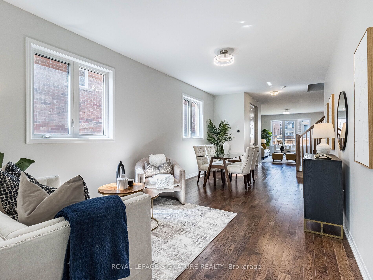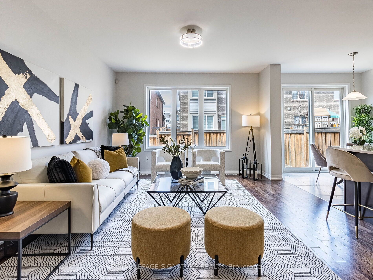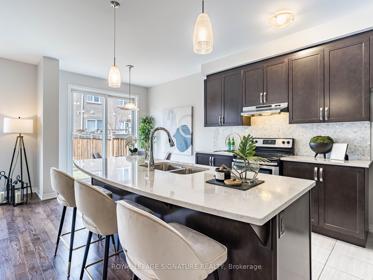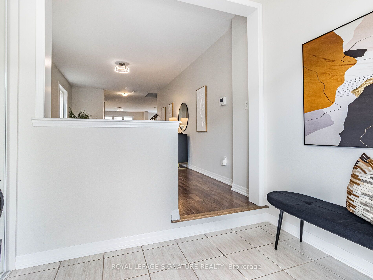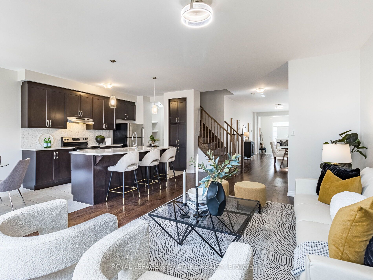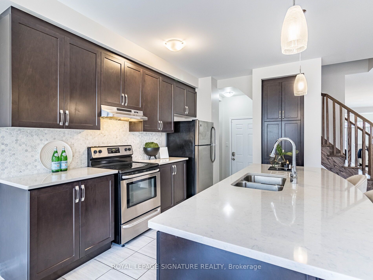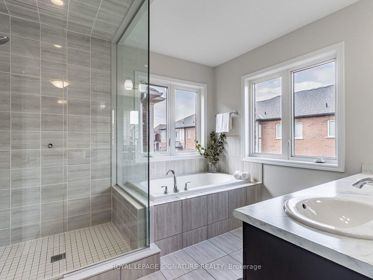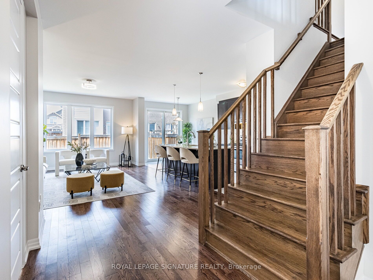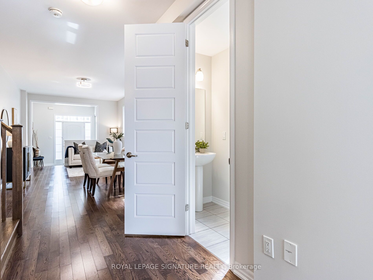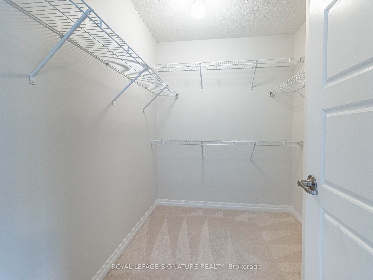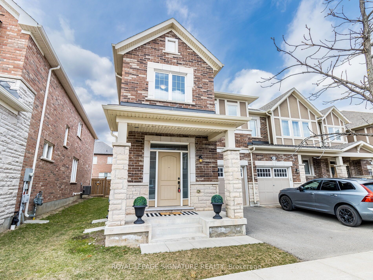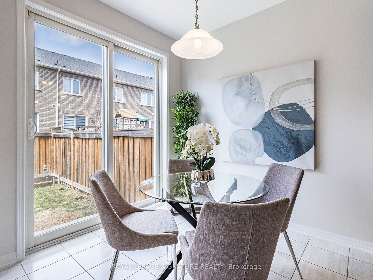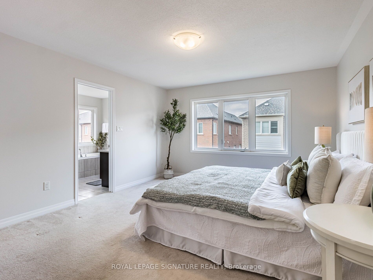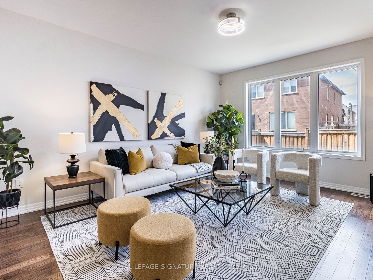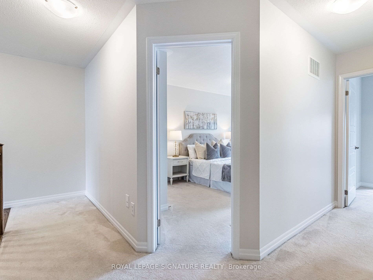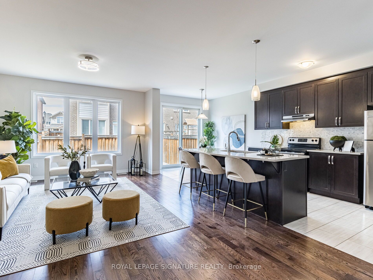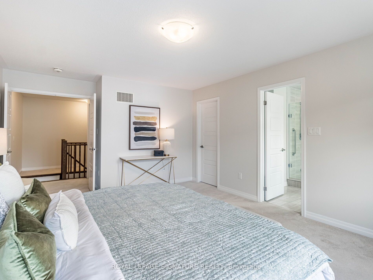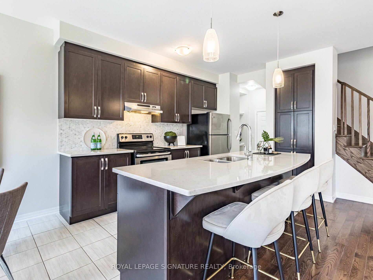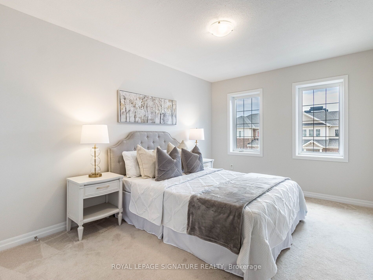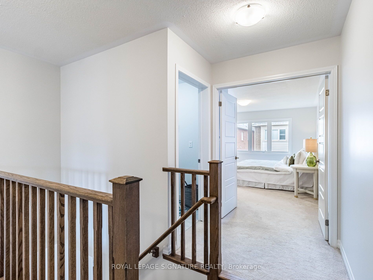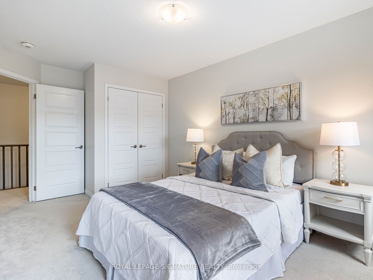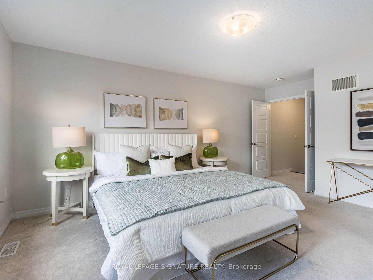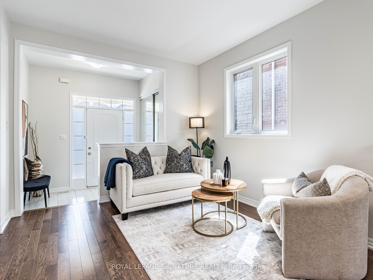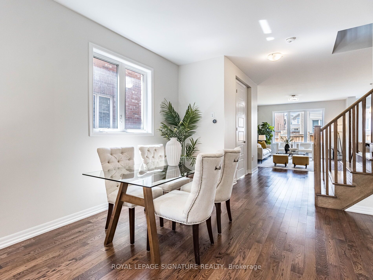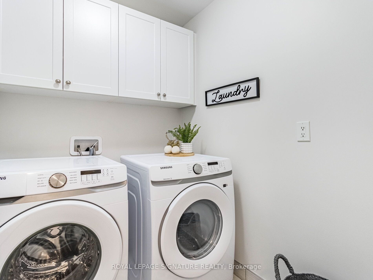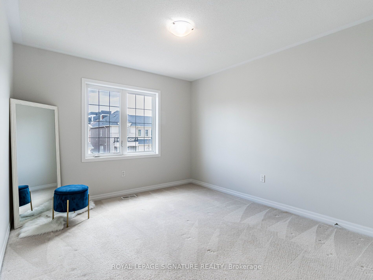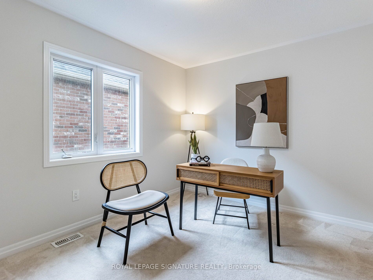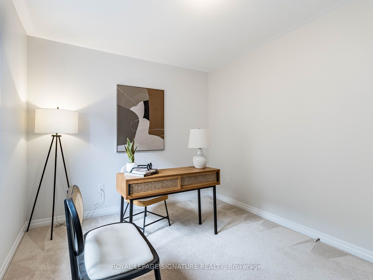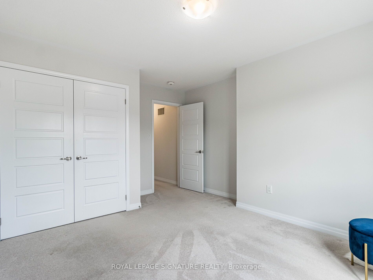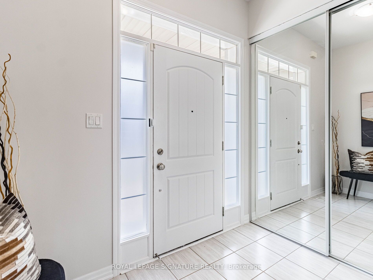
$1,279,900
Est. Payment
$4,888/mo*
*Based on 20% down, 4% interest, 30-year term
Listed by ROYAL LEPAGE SIGNATURE REALTY
Att/Row/Townhouse•MLS #W12078356•New
Price comparison with similar homes in Oakville
Compared to 19 similar homes
8.5% Higher↑
Market Avg. of (19 similar homes)
$1,179,935
Note * Price comparison is based on the similar properties listed in the area and may not be accurate. Consult licences real estate agent for accurate comparison
Room Details
| Room | Features | Level |
|---|---|---|
Living Room 6.6 × 3.35 m | Hardwood FloorCombined w/DiningLarge Window | Main |
Dining Room 6.6 × 3.35 m | Hardwood FloorCombined w/LivingLarge Window | Main |
Kitchen 3.81 × 2.79 m | Ceramic FloorBacksplashStainless Steel Appl | Main |
Bedroom 4.77 × 3.96 m | BroadloomWalk-In Closet(s)5 Pc Ensuite | Second |
Bedroom 2 3.55 × 2.87 m | BroadloomLarge Closet | Second |
Bedroom 3 4.14 × 3.04 m | BroadloomLarge Closet | Second |
Client Remarks
Welcome to this beautifully maintained 4-bedroom, 3-washroom executive end-unit townhome that truly feels like a semi, located in a quiet and desirable pocket of The Preserve. Built by Mattamy and offering nearly 2,200 SqFt of well-designed living space, this sun-filled, south-facing home is perfect for those seeking comfort, space, and style. This home has been freshly painted throughout and shows like new. The main level features 9-ft smooth ceilings, hardwood floors, and elegant hardwood stairs, The spacious kitchen is a standout, featuring large upgraded cabinets, a built-in pantry, and ample counter space ideal for both everyday use and entertaining. Upstairs, you'll find bright and generous 4 bedrooms, a thoughtfully designed layout, and an upgraded laundry room for added convenience. As an end unit, enjoy additional windows and natural light throughout the home. Location Highlights: Walk to Oakville's Uptown Core featuring Walmart, Superstore, restaurants, banks, and a vibrant shopping district. You're also minutes to Oakville Trafalgar Hospital, excellent schools, parks, and walking trails with easy access to Hwy 403, 407, and public transit. This is a rare opportunity to own a stylish and spacious home in one of Oakville's most sought-after communities.
About This Property
79 Orchardcroft Drive, Oakville, L6H 0M4
Home Overview
Basic Information
Walk around the neighborhood
79 Orchardcroft Drive, Oakville, L6H 0M4
Shally Shi
Sales Representative, Dolphin Realty Inc
English, Mandarin
Residential ResaleProperty ManagementPre Construction
Mortgage Information
Estimated Payment
$0 Principal and Interest
 Walk Score for 79 Orchardcroft Drive
Walk Score for 79 Orchardcroft Drive

Book a Showing
Tour this home with Shally
Frequently Asked Questions
Can't find what you're looking for? Contact our support team for more information.
Check out 100+ listings near this property. Listings updated daily
See the Latest Listings by Cities
1500+ home for sale in Ontario

Looking for Your Perfect Home?
Let us help you find the perfect home that matches your lifestyle
