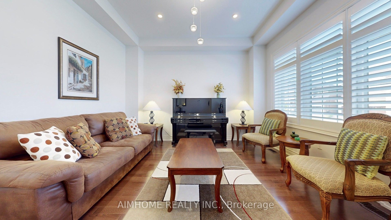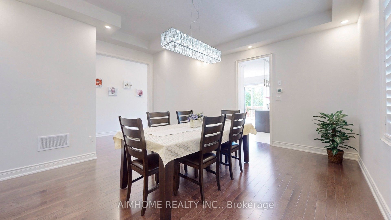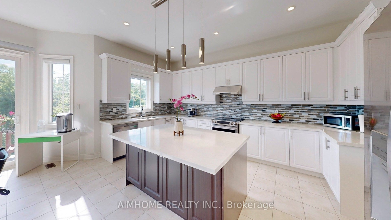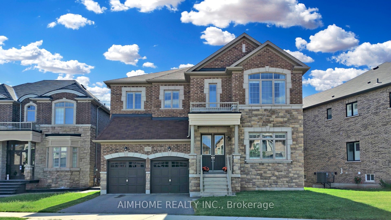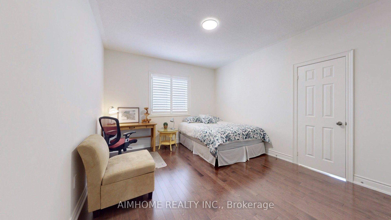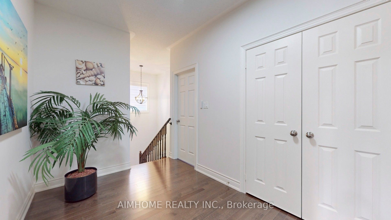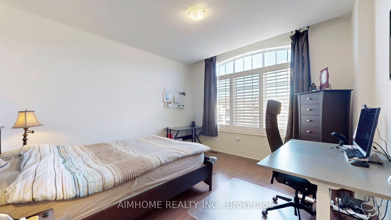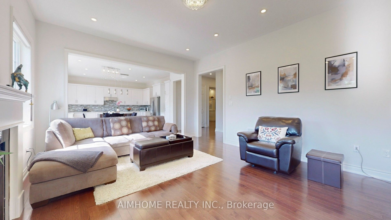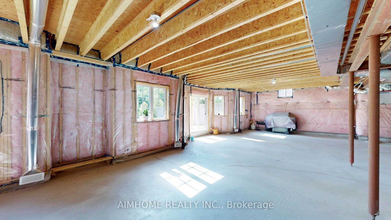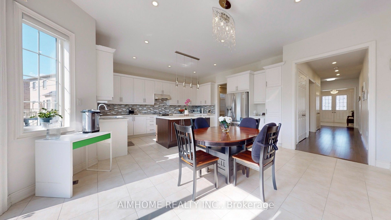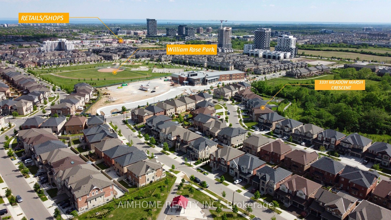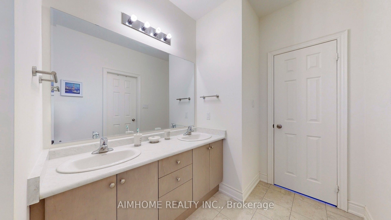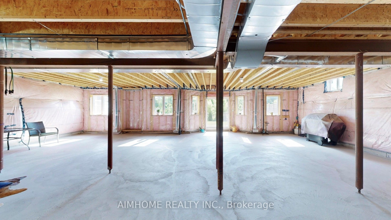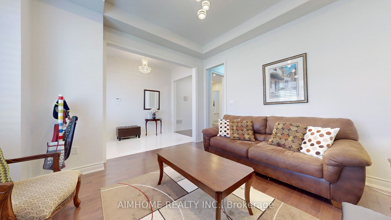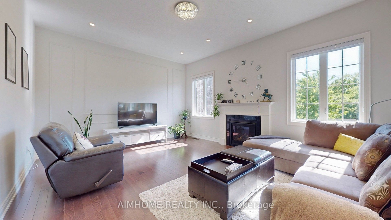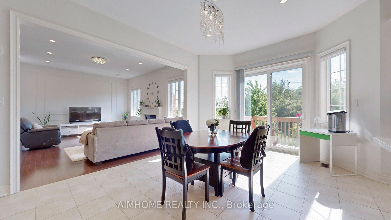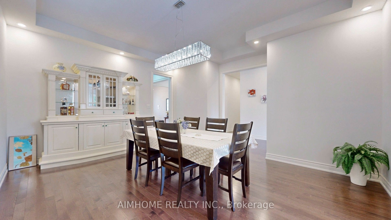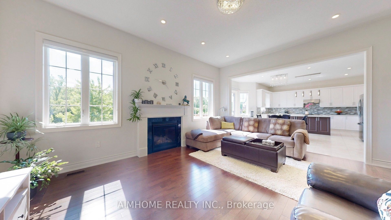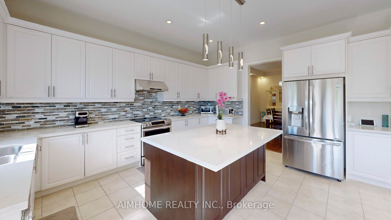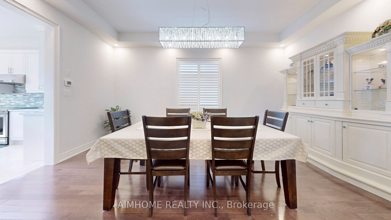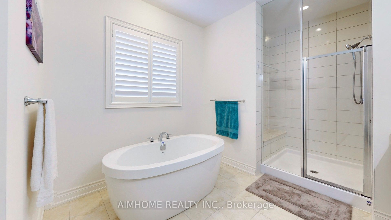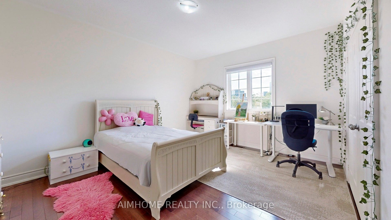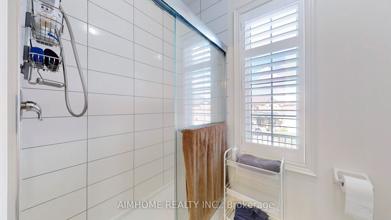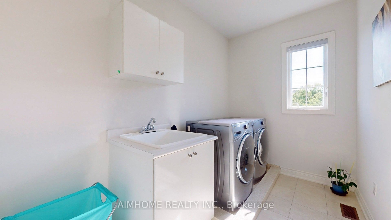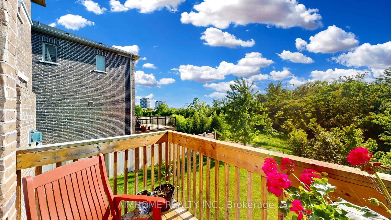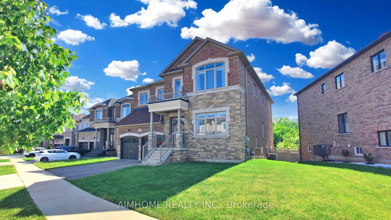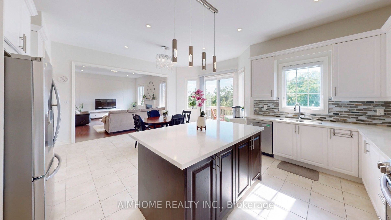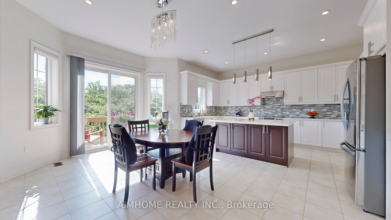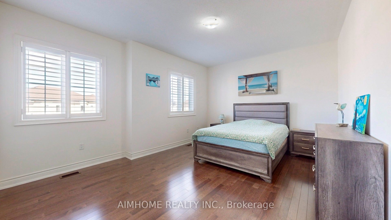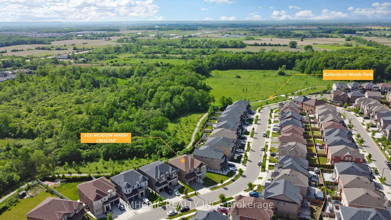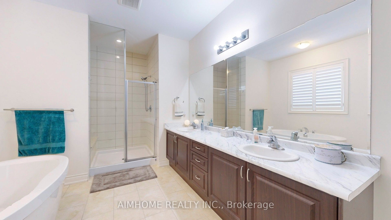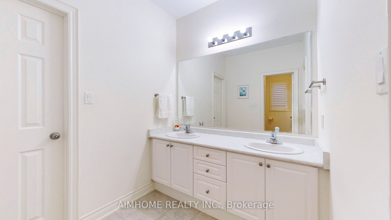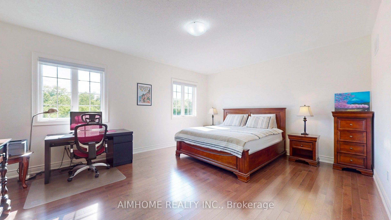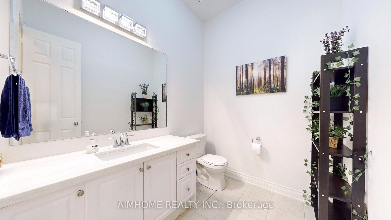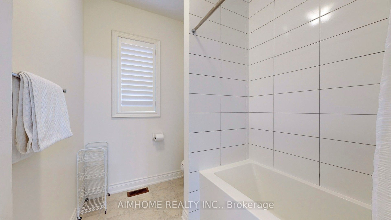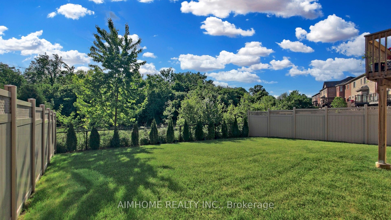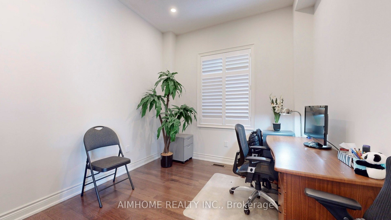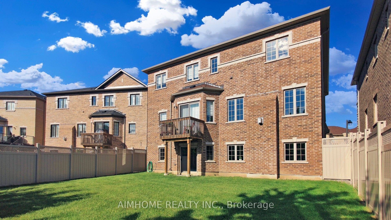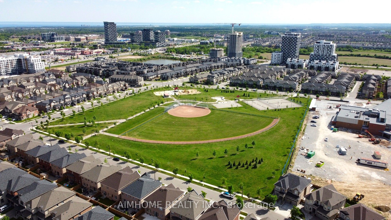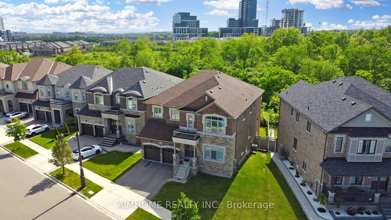
$2,899,000
Est. Payment
$11,072/mo*
*Based on 20% down, 4% interest, 30-year term
Listed by AIMHOME REALTY INC.
Detached•MLS #W12079366•New
Price comparison with similar homes in Oakville
Compared to 64 similar homes
18.8% Higher↑
Market Avg. of (64 similar homes)
$2,439,516
Note * Price comparison is based on the similar properties listed in the area and may not be accurate. Consult licences real estate agent for accurate comparison
Room Details
| Room | Features | Level |
|---|---|---|
Kitchen 5.12 × 2.56 m | Ceramic FloorQuartz CounterCentre Island | Main |
Dining Room 5.24 × 4.08 m | Hardwood FloorCoffered Ceiling(s)Large Window | Main |
Living Room 4.08 × 4.02 m | Hardwood FloorCoffered Ceiling(s)Large Window | Main |
Primary Bedroom 5.21 × 4.45 m | Hardwood FloorWalk-In Closet(s)Large Window | Second |
Bedroom 2 4.57 × 3.74 m | Hardwood FloorDouble ClosetLarge Window | Second |
Bedroom 3 4 × 3.66 m | Hardwood FloorDouble ClosetLarge Window | Second |
Client Remarks
Located in the highly sought-after town of Oakville, known for its excellent educational resources and stunning natural environment, situated on a tranquil and safe crescent street of a family friendly neighborhood, this detached property with five-bedroom, four-bathroom, walkout basement and double garage backs onto a lush green ravine; This home boasts convenient access to schools, shopping malls, restaurants, community centers, public transportation, and major highways (401, 403, and QEW); With 10-foot ceilings on the main floor, 9-foot ceilings on the second floor, and 8-foot ceilings in the basement, each level of this home feels exceptionally spacious and bright; Inside, you'll find numerous upgrades, including hardwood flooring throughout, high-end appliances, and oversized windows in every room, allowing for an abundance of natural light; In addition to the impressive 4,136 square feet of above-ground living space, the lower level offers an additional 1,965 square feet, ready for the new owners to customize and transform into their ideal living space; Don't miss this opportunity to own an extraordinary home in a prime location!
About This Property
3331 Meadow Marsh Crescent, Oakville, L6H 0T5
Home Overview
Basic Information
Walk around the neighborhood
3331 Meadow Marsh Crescent, Oakville, L6H 0T5
Shally Shi
Sales Representative, Dolphin Realty Inc
English, Mandarin
Residential ResaleProperty ManagementPre Construction
Mortgage Information
Estimated Payment
$0 Principal and Interest
 Walk Score for 3331 Meadow Marsh Crescent
Walk Score for 3331 Meadow Marsh Crescent

Book a Showing
Tour this home with Shally
Frequently Asked Questions
Can't find what you're looking for? Contact our support team for more information.
Check out 100+ listings near this property. Listings updated daily
See the Latest Listings by Cities
1500+ home for sale in Ontario

Looking for Your Perfect Home?
Let us help you find the perfect home that matches your lifestyle
