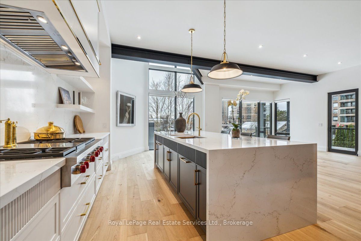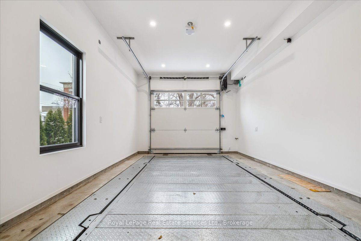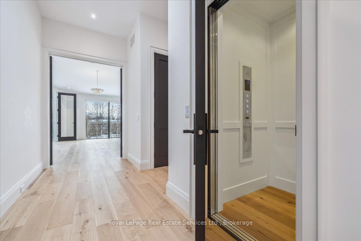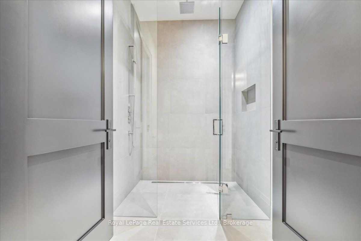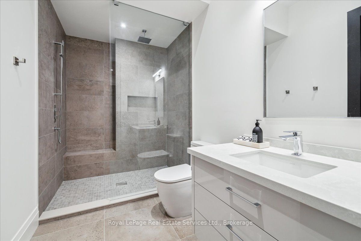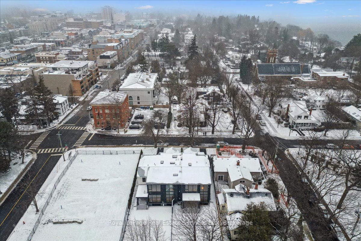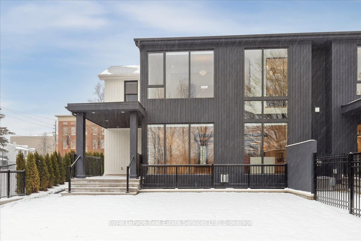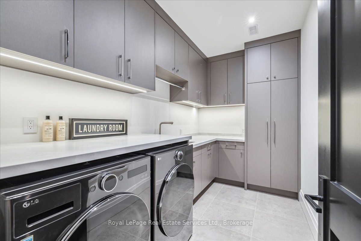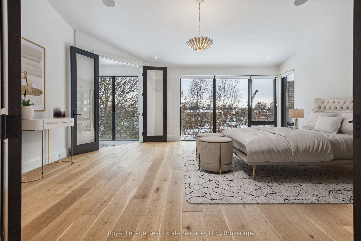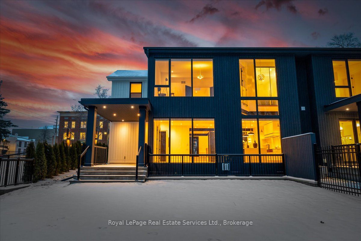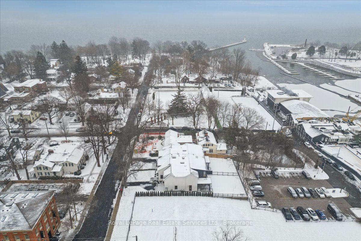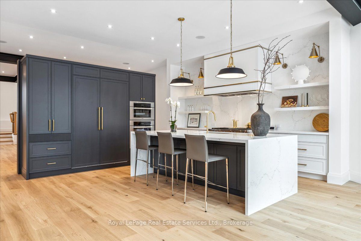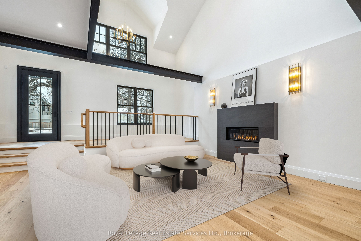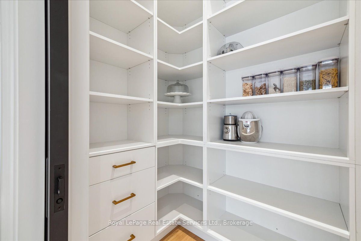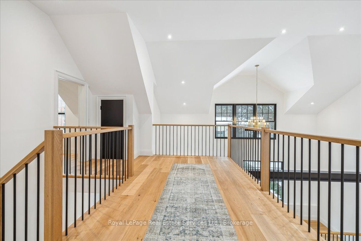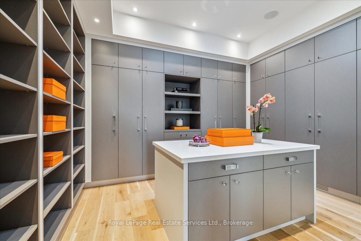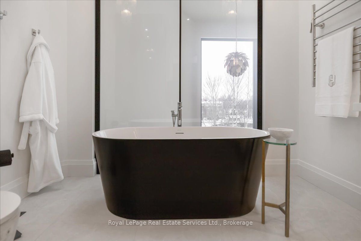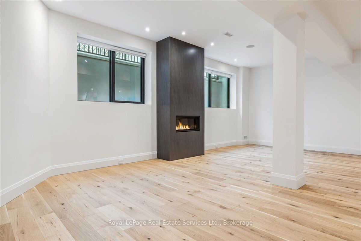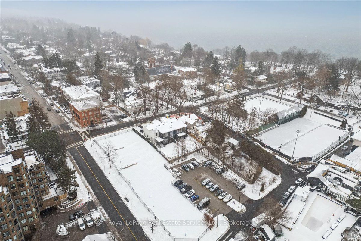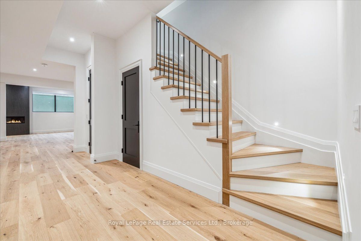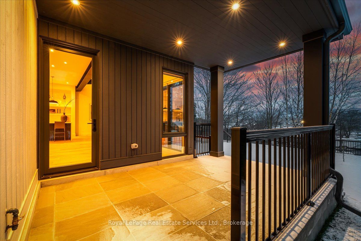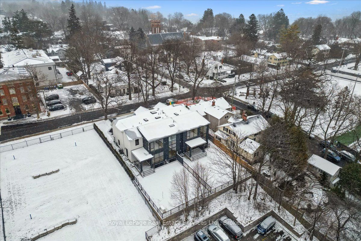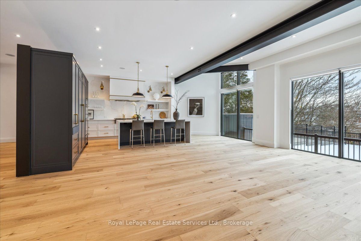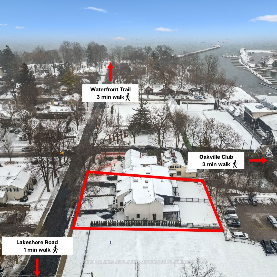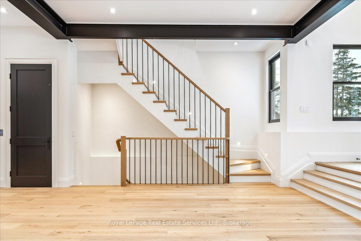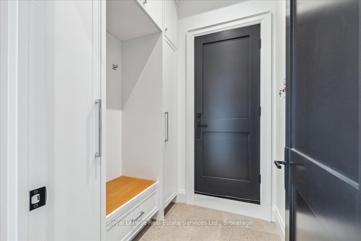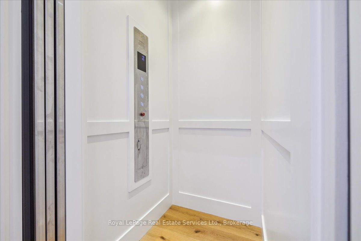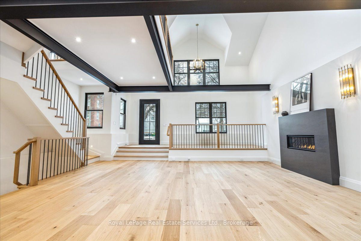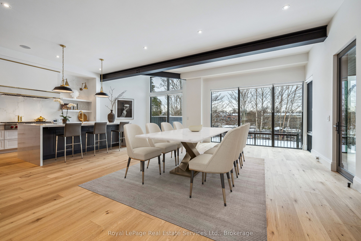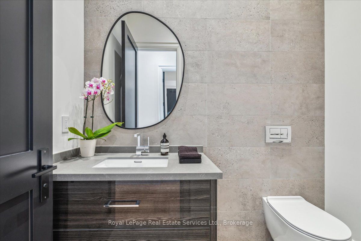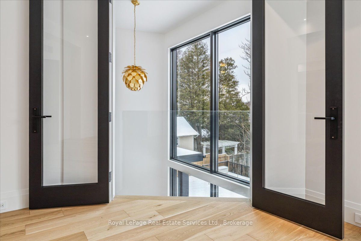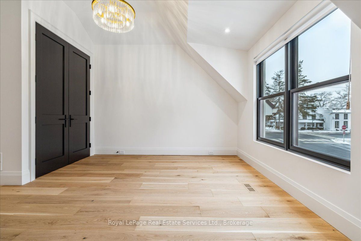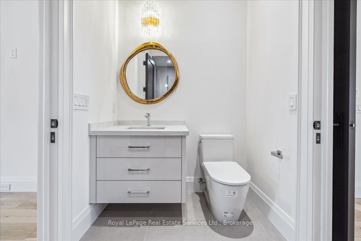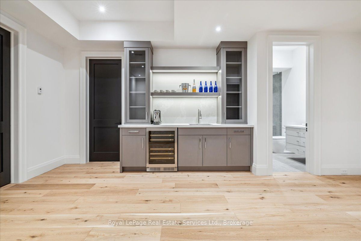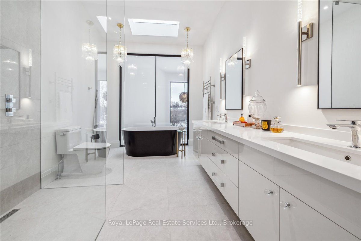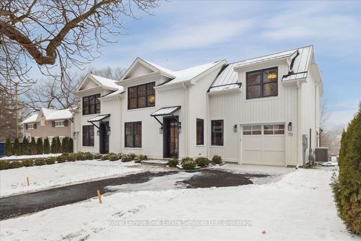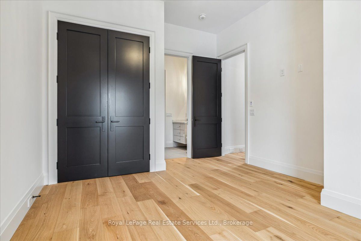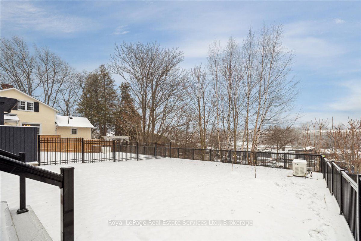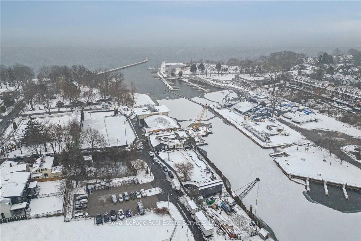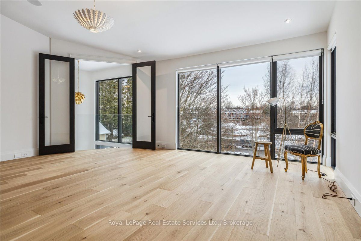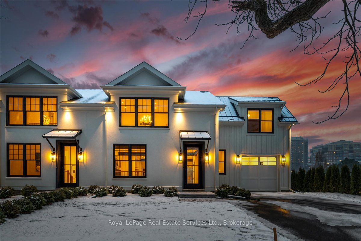
$6,285,000
Est. Payment
$24,004/mo*
*Based on 20% down, 4% interest, 30-year term
Listed by Royal LePage Real Estate Services Ltd., Brokerage
Semi-Detached •MLS #W11920624•New
Price comparison with similar homes in Oakville
Compared to 2 similar homes
95.2% Higher↑
Market Avg. of (2 similar homes)
$3,219,500
Note * Price comparison is based on the similar properties listed in the area and may not be accurate. Consult licences real estate agent for accurate comparison
Room Details
| Room | Features | Level |
|---|---|---|
Living Room 8.05 × 6.85 m | Main | |
Kitchen 7.01 × 4.83 m | Main | |
Dining Room 8.03 × 3.94 m | Main | |
Primary Bedroom 5.74 × 5.82 m | 5 Pc EnsuiteWalk-In Closet(s) | Second |
Bedroom 2 4.66 × 3.66 m | 3 Pc EnsuiteCloset | Second |
Bedroom 3 4.38 × 3.8 m | 3 Pc EnsuiteCloset | Second |
Client Remarks
Premium Features: New Construction with Architectural Steel frame, 3 floor Elevator, Car Lift, 2 Laundry rooms, walk-in pantry, 10.5 ft ceilings, 22' tall rear windows overlooking Oakville Harbour, Generator, & South of Lakeshore Location! Spectacular freehold townhome w/5100+SF luxury living space. Architect Rick Mateljan & outstanding new custom construction by Komon Homes. Located in Old Oakville's most desirable neighbourhood overlooking Oakville Harbour, steps to Lake Ontario waterfront trail & Downtown. All the features of a luxury condo but w/the benefits of freehold. Refined architectural details blend this fabulous home into the heritage character of the neighbourhood. Dramatic 2-storey vaulted Living rm/Dining rm w/linear gas fireplace. Huge open concept Kitchen/Family Room. Lux kitchen w/oversized centre island, quartz counters, fully-concealed Thermador refrigeration, Miele ovens, Wolf gas cooktop. Beautiful cabinetry w/inlaid brass inserts, fluted detailing & top quality hardware. Walkout to stone covered porch w/gas line for barbecue overlooking landscaped, fenced garden. Mudrm entry w/built-in cabinetry & inside entry from Garage. 2nd flr features large open gallery w/skylights overlooking the Living Rm. Primary suite features gorgeous dressing rm w/centre island & skyline; lux ensuite bathrm w/heated flooring & freestanding soaker tub. Unique privacy glass window at the touch of a button. 2 further Bedrooms w/Jack & Jill Ensuite. 2nd flr & lower level Laundry. High-end lighting package t/o. Open concept lower level features 10' ceilings, hydronic radiant heated hardwd flooring, full bar w/beverage fridge, gas FP, 2 large windows, locker rm & 3-piece. State-of-the-art mechanicals incl HRV, 200 AMP panel. Excellent storage. Steps to Oakville Club, Oakville Centre for Performing Arts & all the best boutiques & cafes of Downtown. Rare opportunity to live in the distinguished Heritage District while enjoying the best of contemporary luxury living
About This Property
70 Navy Street, Oakville, L6J 2Y9
Home Overview
Basic Information
Walk around the neighborhood
70 Navy Street, Oakville, L6J 2Y9
Shally Shi
Sales Representative, Dolphin Realty Inc
English, Mandarin
Residential ResaleProperty ManagementPre Construction
Mortgage Information
Estimated Payment
$0 Principal and Interest
 Walk Score for 70 Navy Street
Walk Score for 70 Navy Street

Book a Showing
Tour this home with Shally
Frequently Asked Questions
Can't find what you're looking for? Contact our support team for more information.
Check out 100+ listings near this property. Listings updated daily
See the Latest Listings by Cities
1500+ home for sale in Ontario

Looking for Your Perfect Home?
Let us help you find the perfect home that matches your lifestyle
