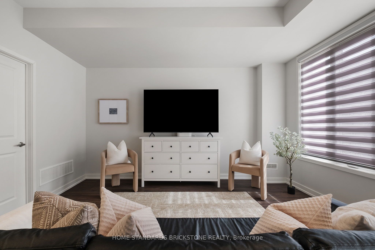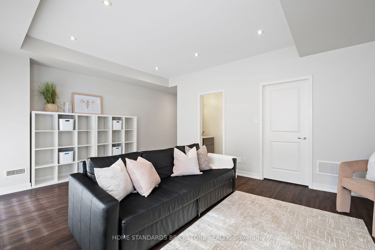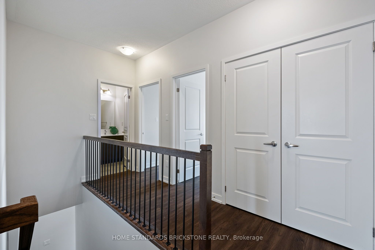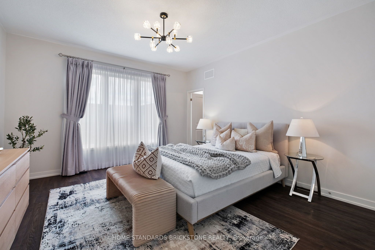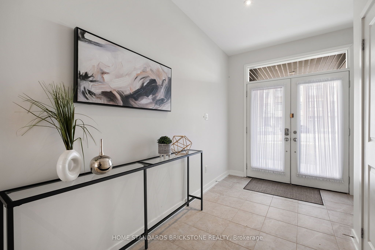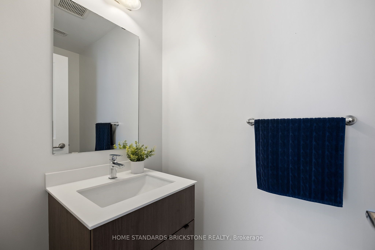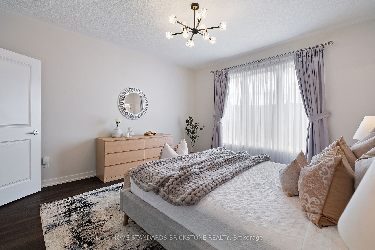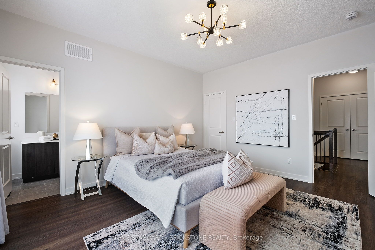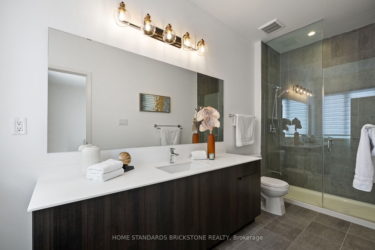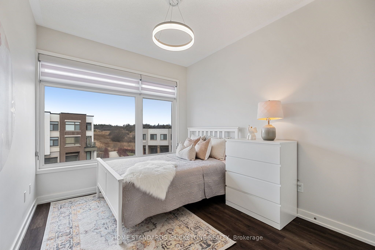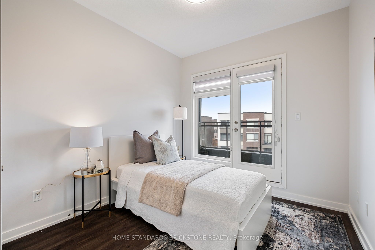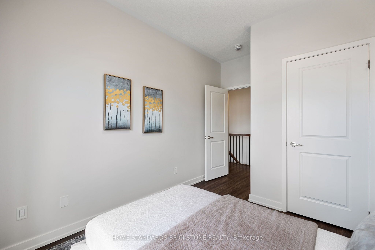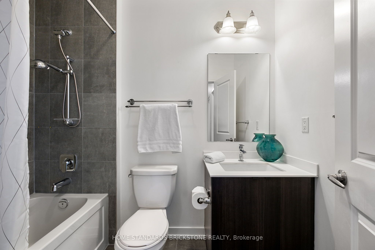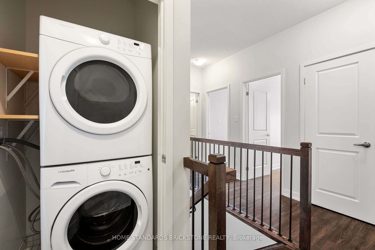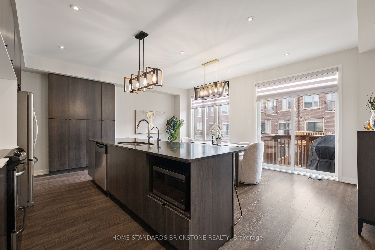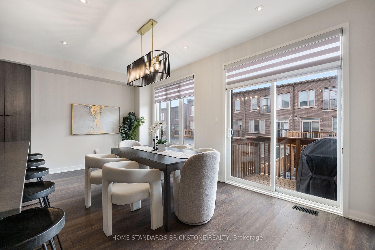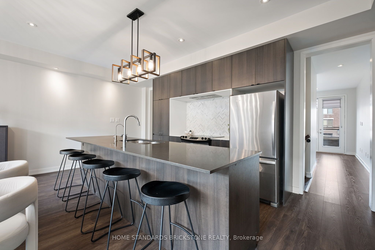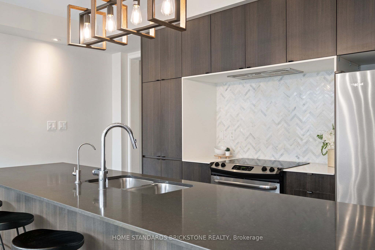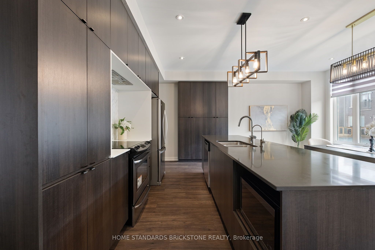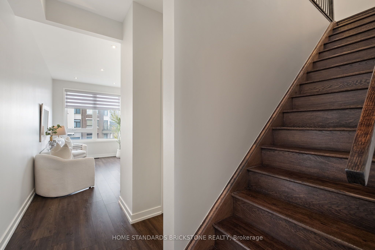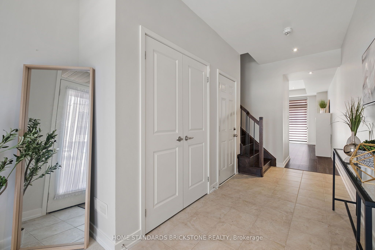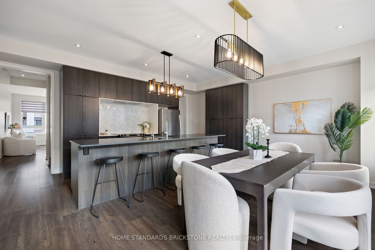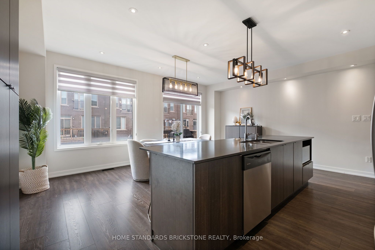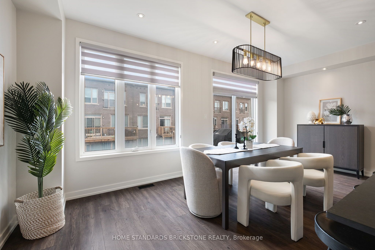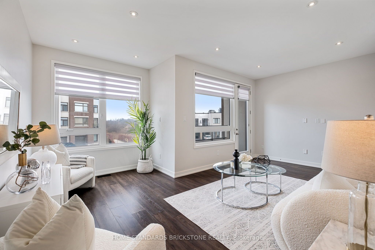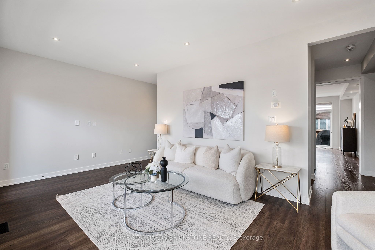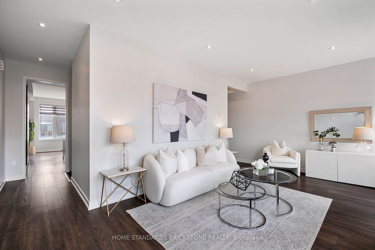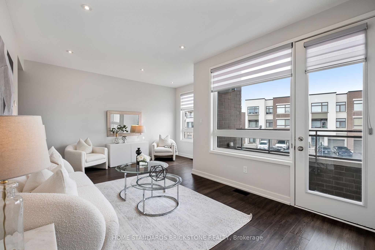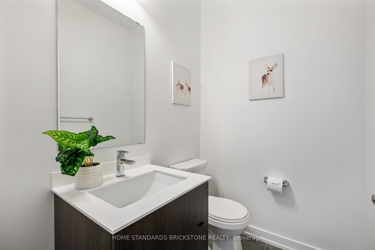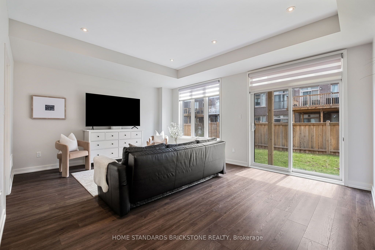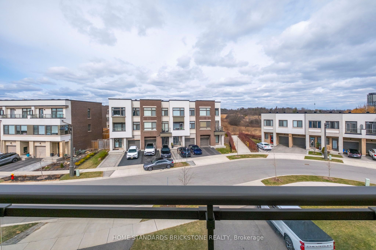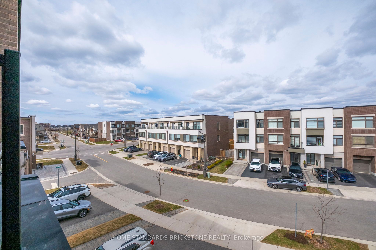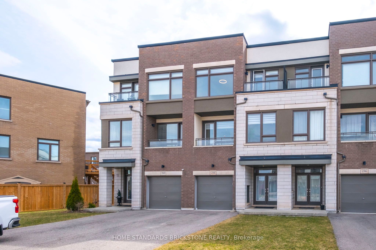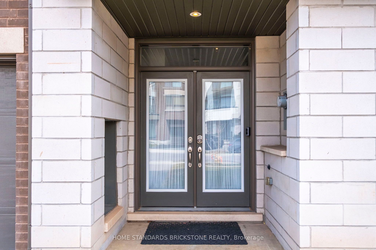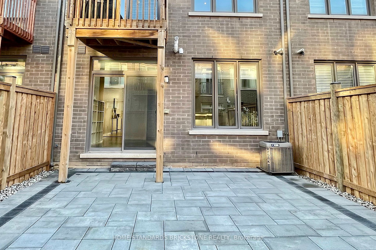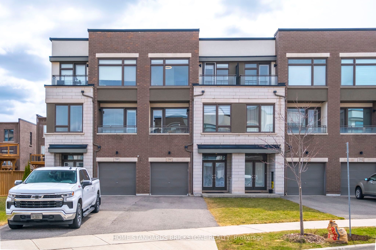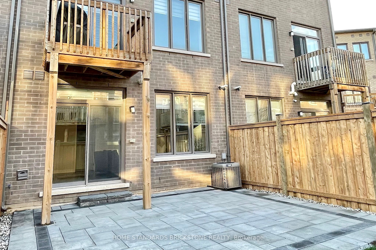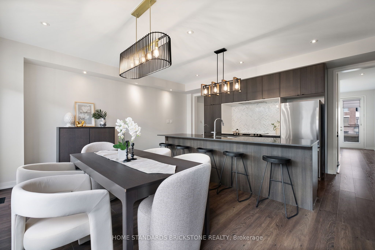
$1,188,000
Est. Payment
$4,537/mo*
*Based on 20% down, 4% interest, 30-year term
Listed by HOME STANDARDS BRICKSTONE REALTY
Att/Row/Townhouse•MLS #W12075080•Price Change
Price comparison with similar homes in Oakville
Compared to 34 similar homes
-7.0% Lower↓
Market Avg. of (34 similar homes)
$1,277,619
Note * Price comparison is based on the similar properties listed in the area and may not be accurate. Consult licences real estate agent for accurate comparison
Room Details
| Room | Features | Level |
|---|---|---|
Dining Room 5.79 × 2.86 m | Overlooks BackyardW/O To DeckCombined w/Kitchen | Second |
Kitchen 5.79 × 2.62 m | Combined w/DiningOpen ConceptStainless Steel Appl | Second |
Living Room 5.79 × 4.48 m | Pot Lights2 Pc BathW/O To Balcony | Second |
Primary Bedroom 4.39 × 4.05 m | Overlooks Backyard3 Pc EnsuiteWalk-In Closet(s) | Third |
Bedroom 2 3.36 × 2.87 m | Carpet FreeLarge Closet | Third |
Bedroom 3 2.99 × 2.84 m | Carpet FreeW/O To Balcony | Third |
Client Remarks
Fully fenced Freehold Townhouse. Extra-long driveway accommodates 2 cars, providing a total of 3 parking spaces with a potential for 4th parking space. Beautifully upgraded luxury townhome by Great Gulf in an excellent location within a highly sought-after neighborhood, complemented by amazing neighbors and served by the best schools in the area; White Oaks Secondary School(9.6 / 10), Dr. David R. Williams Public School (8.8 / 10), Forest Trail Public School [French Immersion] (10/10). Significant investment ($$$) has been made in upgrades, with no carpet throughout and 9' smooth ceilings for a sophisticated touch. Professionally freshly painted. New fences and interlocking (2025). The grand modern kitchen and dining area showcase quartz countertops, stainless steel appliances, and a large center island/breakfast bar. The living room boasts large windows and a walkout to a good sized balcony, with a 2-piece powder room conveniently located on the second floor. The third level offers 3 spacious bedrooms and 2 full bathrooms, including a primary bedroom with a walk-in closet and ensuite bath. Each bedrooms are spacious, with a conveniently located laundry area on the same level. The ground level features a welcoming family room / den (which can also serve as an office or bedroom) with a 2-piece bathroom and a walkout to a backyard. The garage is connected to the house. This townhome is close to major highways, including the 407, 403, and QEW, as well as shopping, transit, parks, and excellent schools (both public and private), restaurants, and all amenities. Enjoy life in a beautifully manicured, newly developed community.
About This Property
198 Fowley Drive, Oakville, L6H 0P3
Home Overview
Basic Information
Walk around the neighborhood
198 Fowley Drive, Oakville, L6H 0P3
Shally Shi
Sales Representative, Dolphin Realty Inc
English, Mandarin
Residential ResaleProperty ManagementPre Construction
Mortgage Information
Estimated Payment
$0 Principal and Interest
 Walk Score for 198 Fowley Drive
Walk Score for 198 Fowley Drive

Book a Showing
Tour this home with Shally
Frequently Asked Questions
Can't find what you're looking for? Contact our support team for more information.
See the Latest Listings by Cities
1500+ home for sale in Ontario

Looking for Your Perfect Home?
Let us help you find the perfect home that matches your lifestyle
