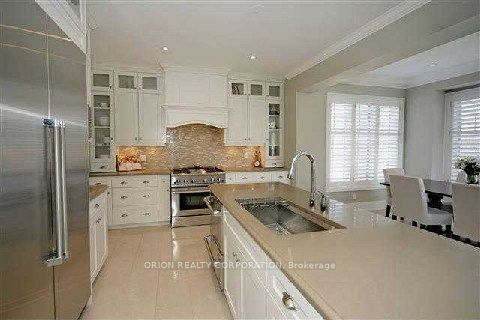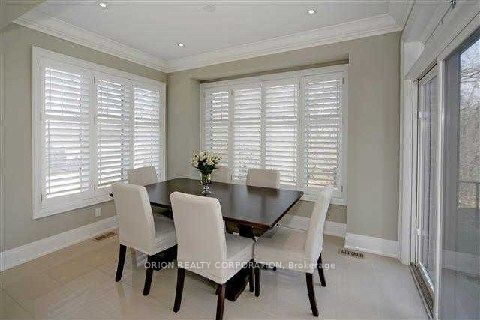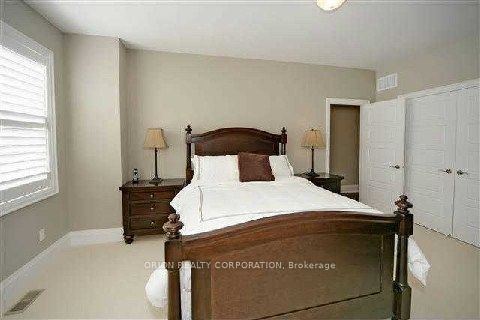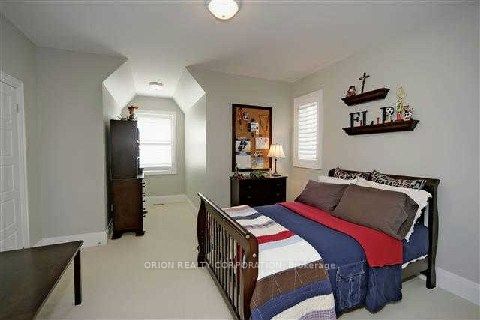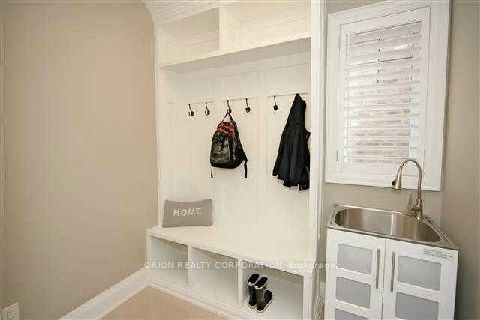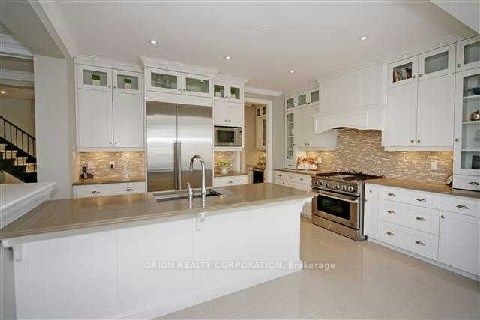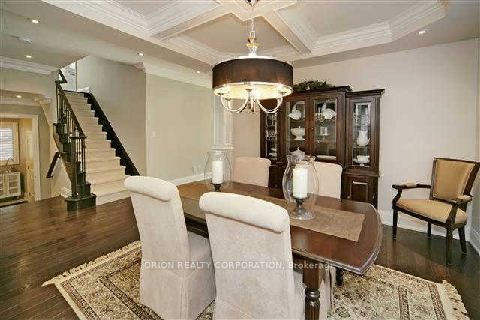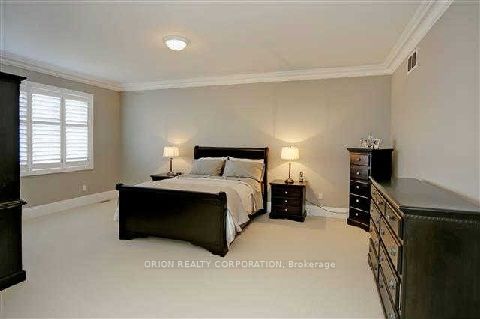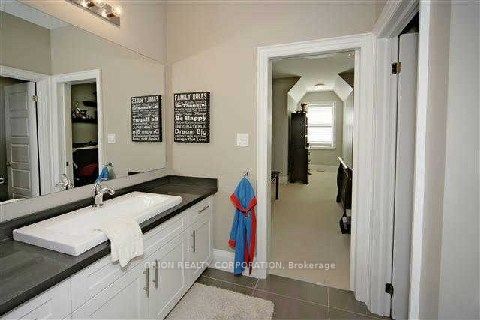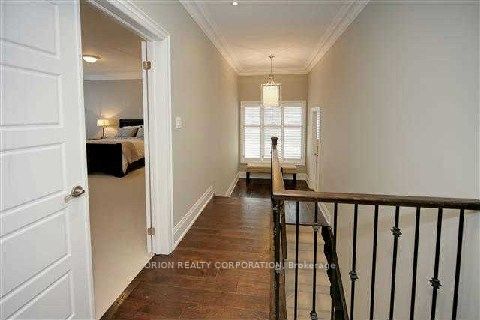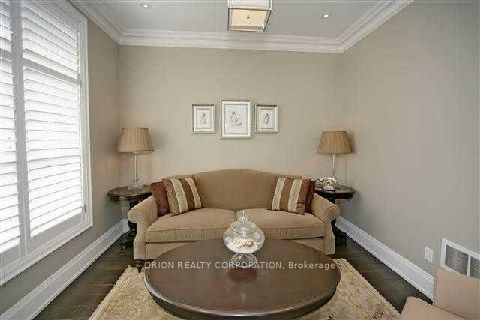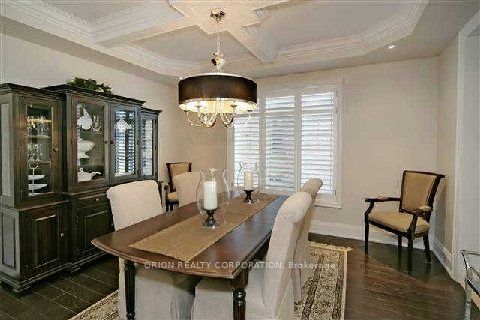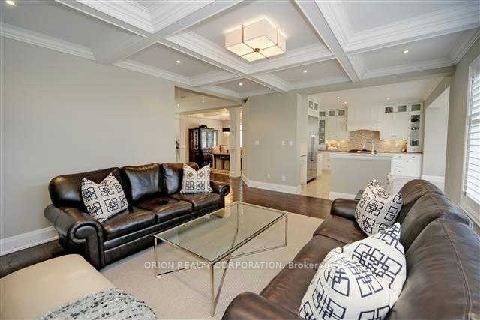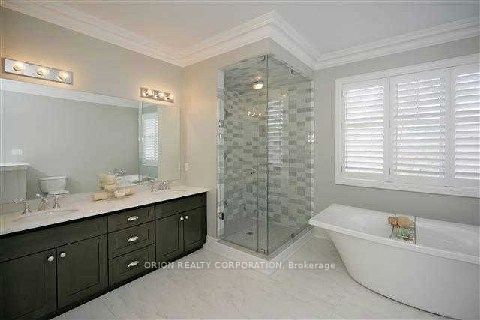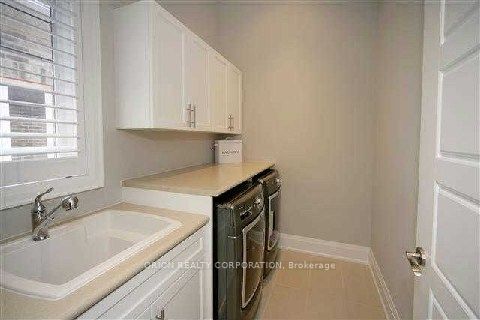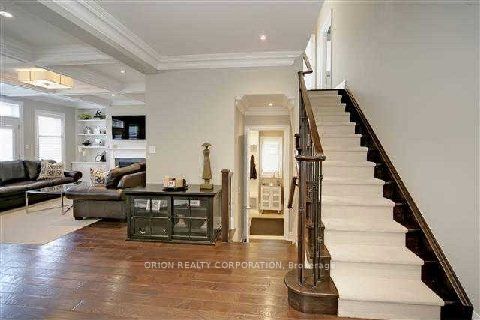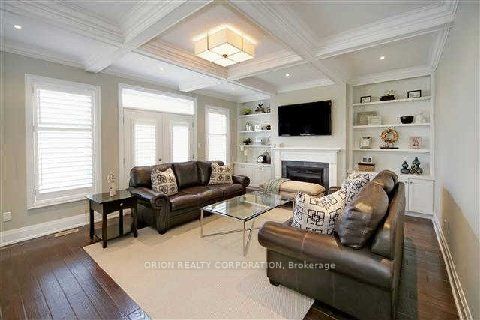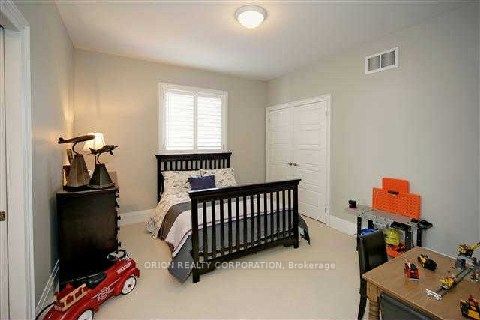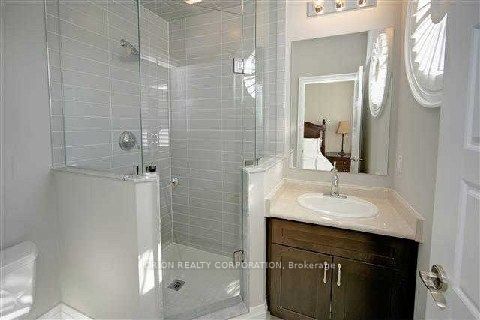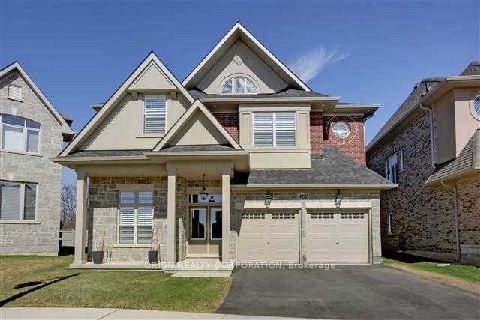
$5,900 /mo
Listed by ORION REALTY CORPORATION
Detached•MLS #W12051259•New
Room Details
| Room | Features | Level |
|---|---|---|
Living Room 3.05 × 3.35 m | French DoorsCrown MouldingHardwood Floor | Main |
Dining Room 3.9 × 4.27 m | Hardwood Floor | Main |
Kitchen 4.45 × 3.38 m | B/I AppliancesBacksplash | Main |
Primary Bedroom 4.14 × 6 m | Walk-In Closet(s)5 Pc EnsuiteCrown Moulding | Second |
Bedroom 2 3.53 × 4.54 m | 3 Pc BathBroadloom | Second |
Bedroom 3 4.02 × 3.66 m | 3 Pc EnsuiteBroadloomWalk-In Closet(s) | Second |
Client Remarks
Spectacular 3270 Markay Built Home On A Private Ravine Lot. Total Luxury For The Discriminating Home Buyer. Chef Inspired Kitchen With Glass Back Splash, Breakfast Bar, Thermador Fridge, Gas Stove Built In Appliance And Walkout To A Private Back Yard.. Family Room Complete With Gas Fireplace And Built-Ins. 9 Foot Ceilings Throughout The Main Floor Complete With Oak Treads And Risers. This Home Has Been Completely Upgraded By The Vendor.
About This Property
482 Hidden Trail Circle, Oakville, L4M 0N4
Home Overview
Basic Information
Walk around the neighborhood
482 Hidden Trail Circle, Oakville, L4M 0N4
Shally Shi
Sales Representative, Dolphin Realty Inc
English, Mandarin
Residential ResaleProperty ManagementPre Construction
 Walk Score for 482 Hidden Trail Circle
Walk Score for 482 Hidden Trail Circle

Book a Showing
Tour this home with Shally
Frequently Asked Questions
Can't find what you're looking for? Contact our support team for more information.
Check out 100+ listings near this property. Listings updated daily
See the Latest Listings by Cities
1500+ home for sale in Ontario

Looking for Your Perfect Home?
Let us help you find the perfect home that matches your lifestyle
