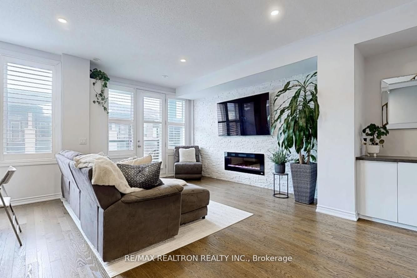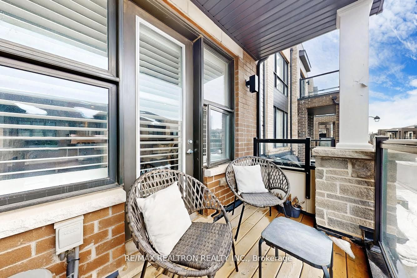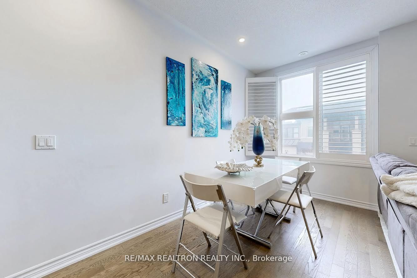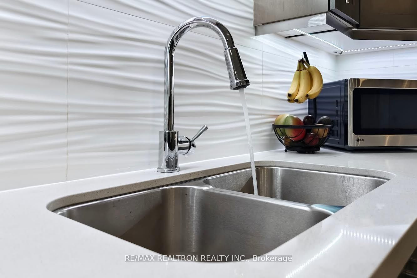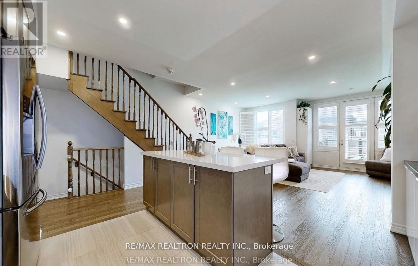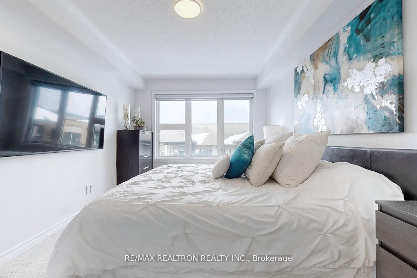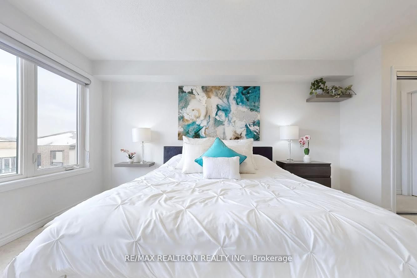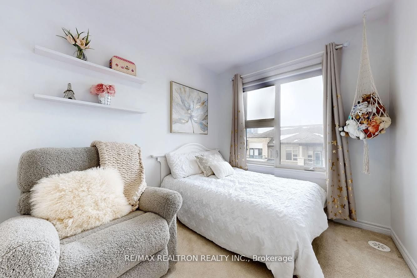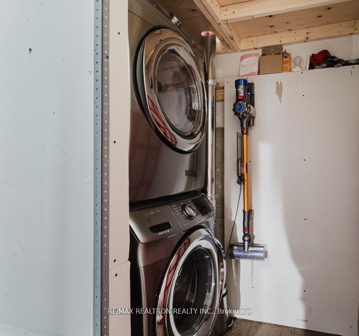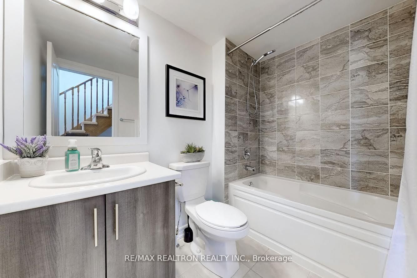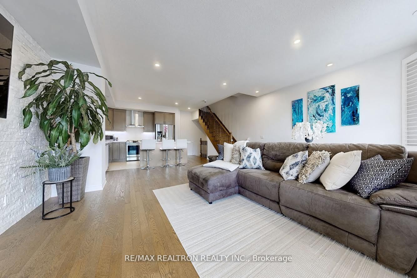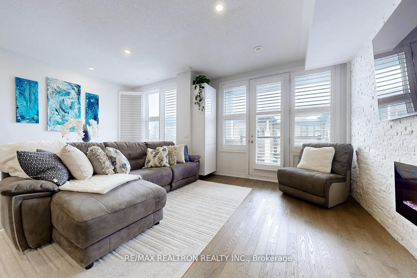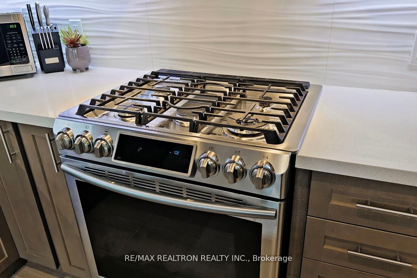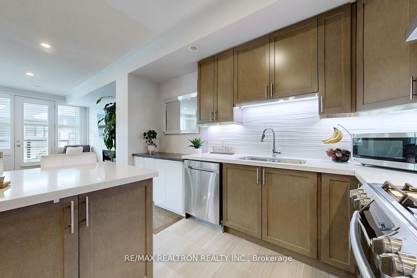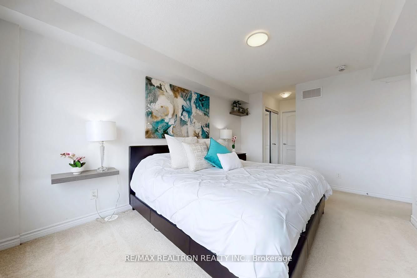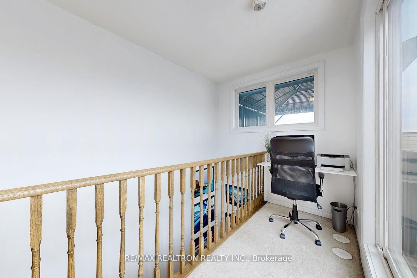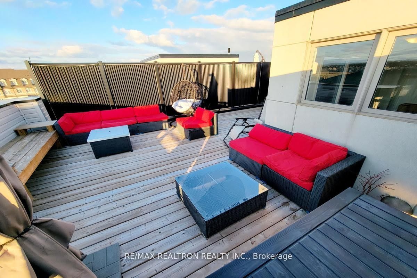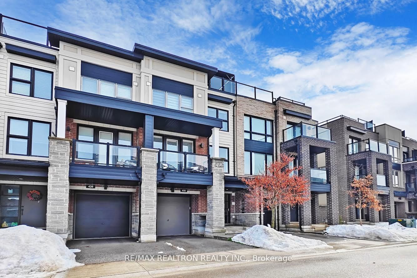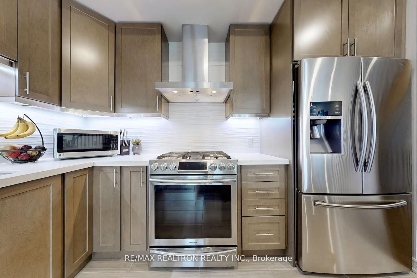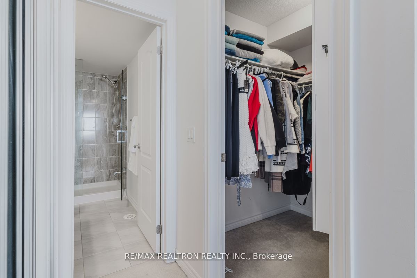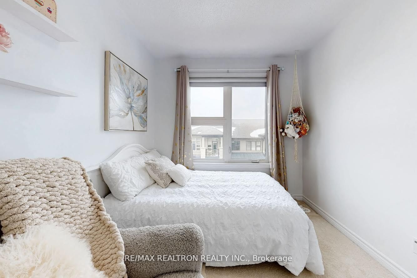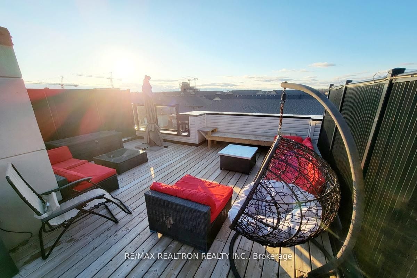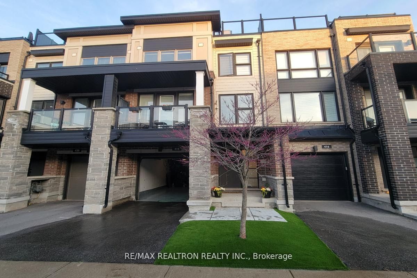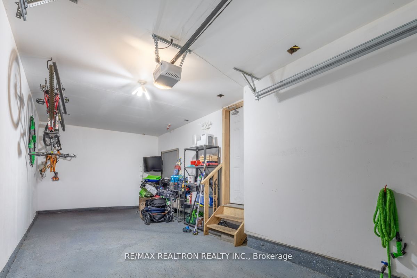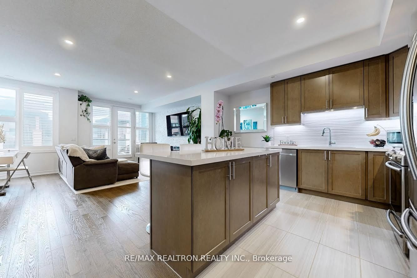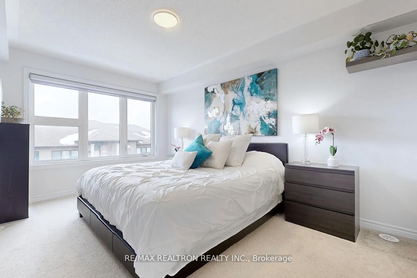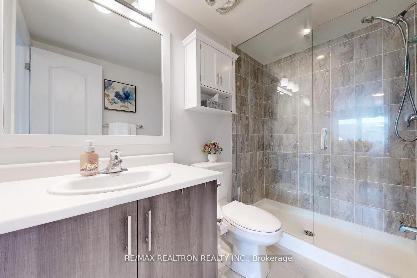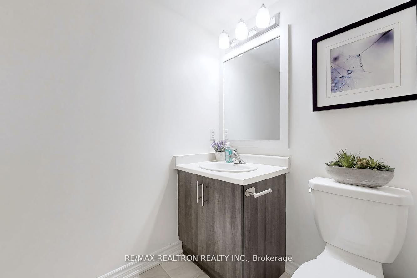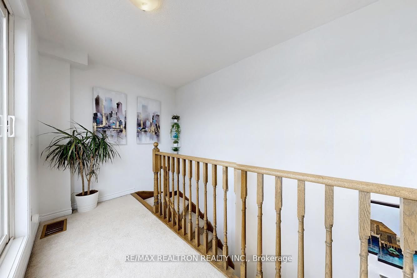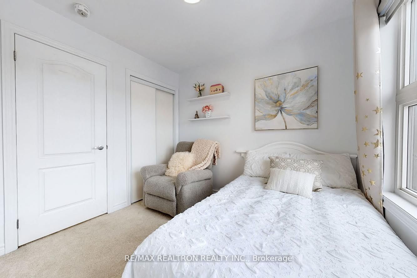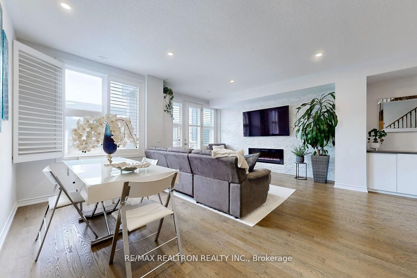
$919,900
Est. Payment
$3,513/mo*
*Based on 20% down, 4% interest, 30-year term
Listed by RE/MAX REALTRON REALTY INC.
Att/Row/Townhouse•MLS #W12046543•New
Price comparison with similar homes in Oakville
Compared to 4 similar homes
-17.5% Lower↓
Market Avg. of (4 similar homes)
$1,114,450
Note * Price comparison is based on the similar properties listed in the area and may not be accurate. Consult licences real estate agent for accurate comparison
Room Details
| Room | Features | Level |
|---|---|---|
Living Room 6.27 × 3.15 m | Hardwood FloorW/O To BalconyFireplace | Main |
Dining Room 6.27 × 3.15 m | California ShuttersHardwood FloorPot Lights | Main |
Kitchen 3.53 × 2.44 m | Modern KitchenQuartz CounterStainless Steel Appl | Main |
Primary Bedroom 4.5 × 3.05 m | Walk-In Closet(s)3 Pc Ensuite | Second |
Bedroom 2 2.82 × 2.54 m | Double Closet | Second |
Client Remarks
$ 5,000 April move in bonus to the Buyer! Stunning, 6 years new, upgraded 2-bed, 2.5 Bath townhouse in North Oakville's Minto Oakvillage! ~ $90,000 spent of modern finishes & thoughtful upgrades.Spanning 1,396sqft + approx 500sqft roof top terrace,this home features an open concept living, dining with 9 ' ceilings, pot lights, a stone accent wall with built-in 50 " electric fireplace for a warm yet contemporary feel.The modern large kitchen boasts quartz countertops,smart under cabinet lights, high-end S/S appl, center island, extended cabinetry & counter space w/large custom coffee/bar area.Spacious primary bedroom suite w/king bed, large W/I closet & a spa-like 3pcs bath w/seamless glass shower, 2nd bedroom with queen bed & custom closet.Loft-style workspace provides extra flexibility for a home office.Outdoor spaces include a huge 500 sqft rooftop terrace perfect for entertaining or relaxing in the sun, a balcony of the living room & maintenance-free turf in the front yard for added curb appeal.Additional upgrades include hardwood floors, smart home features, custom-built basement storage, & fresh air ventilation system.The 1.5 car garage w/epoxy floors offers extra room for storage or workshop. Located in the heart of Minto Oakvillage, an exquisite townhome community w/West coast-inspired design.The carefully planned enclave offers a truly immersive experience of scenic beauty.Whether you are savoring the picturesque views from your rooftop patio or including in a tranquil jog through the lush woodlot,the serenity of nature surrounds you.Crafted with a vision of vibrant, active living, the community boasts a thoughtfully woven1.5km trail that seamlessly connects to Oakville's extensive 300km trail system, granting residents immediate access to the great outdoors. Amazing location in North Oakville with easy access to top schools, parks, shopping, 5 min to Hwys 403 & 407, 7 min to the 401, Oakville GO & Oakville Hospital. Everything is done! Just move in & enjoy!
About This Property
418 Athabasca Common N/A, Oakville, L6H 0R6
Home Overview
Basic Information
Walk around the neighborhood
418 Athabasca Common N/A, Oakville, L6H 0R6
Shally Shi
Sales Representative, Dolphin Realty Inc
English, Mandarin
Residential ResaleProperty ManagementPre Construction
Mortgage Information
Estimated Payment
$0 Principal and Interest
 Walk Score for 418 Athabasca Common N/A
Walk Score for 418 Athabasca Common N/A

Book a Showing
Tour this home with Shally
Frequently Asked Questions
Can't find what you're looking for? Contact our support team for more information.
Check out 100+ listings near this property. Listings updated daily
See the Latest Listings by Cities
1500+ home for sale in Ontario

Looking for Your Perfect Home?
Let us help you find the perfect home that matches your lifestyle
