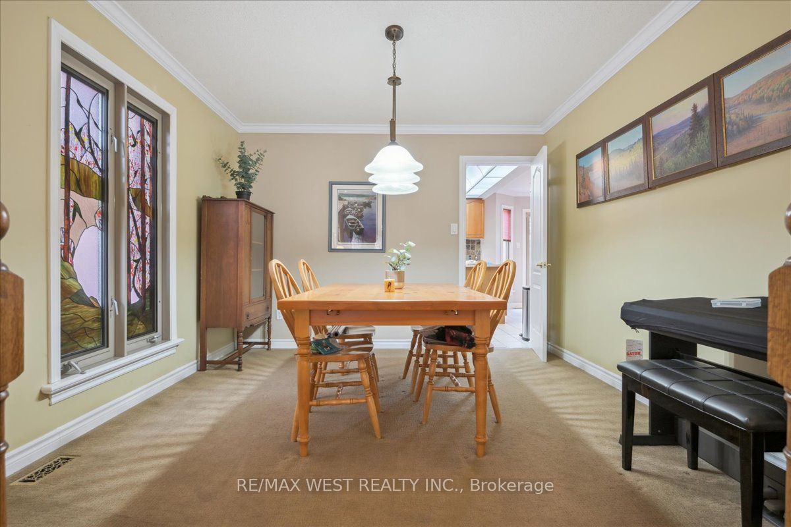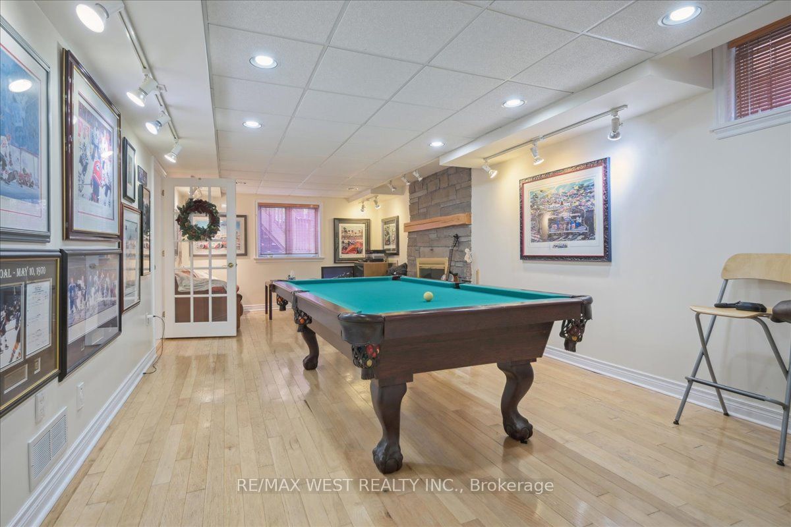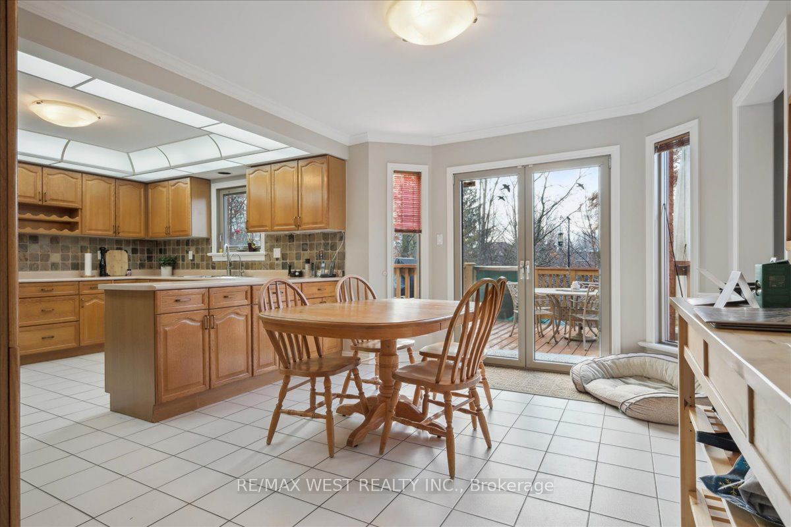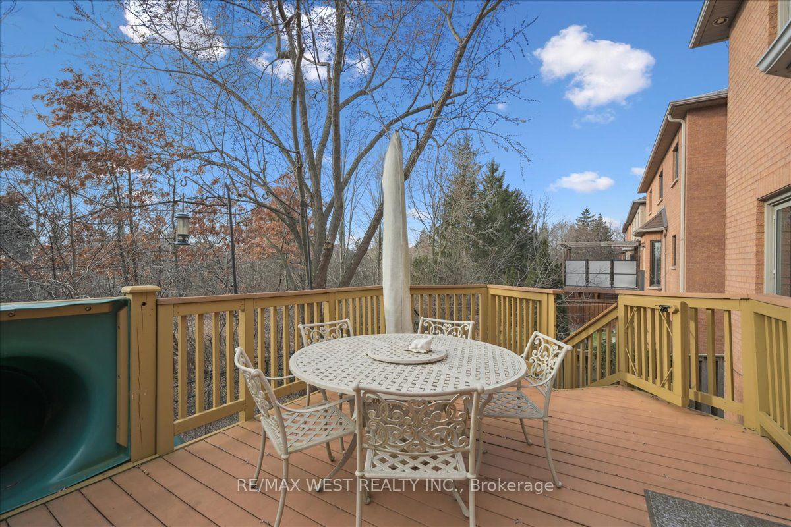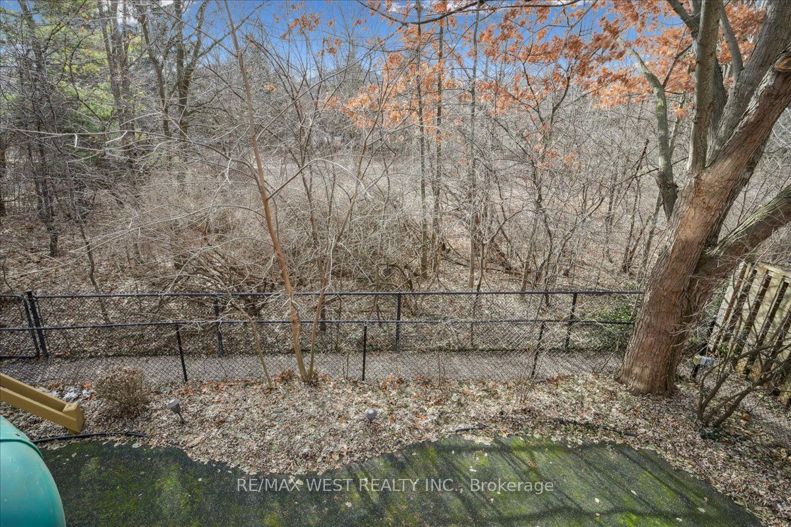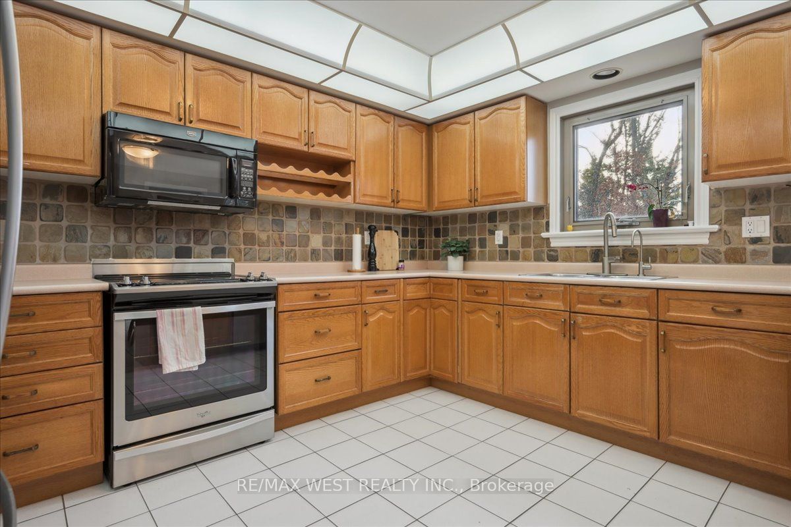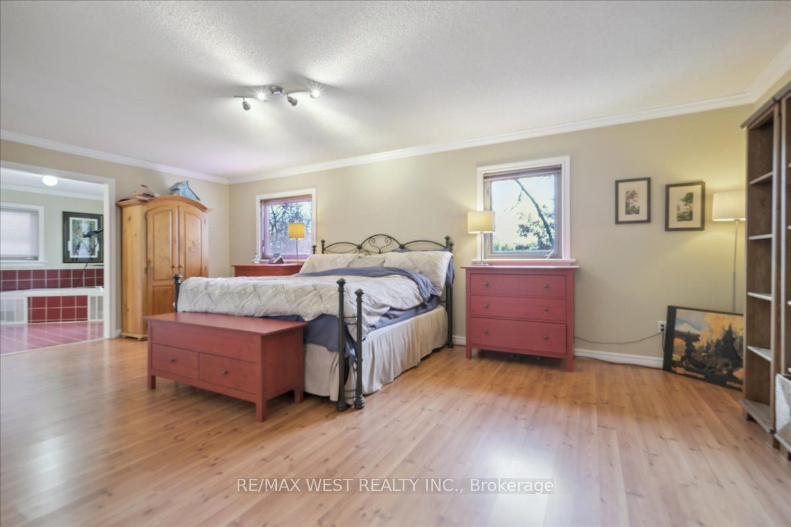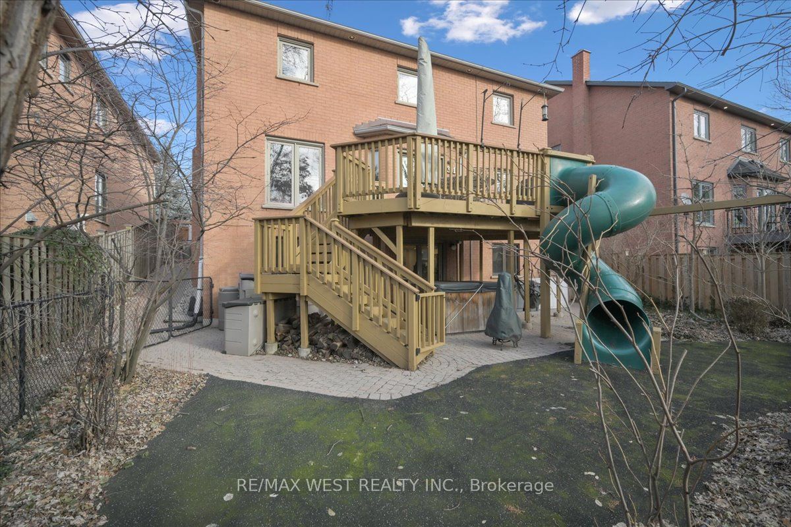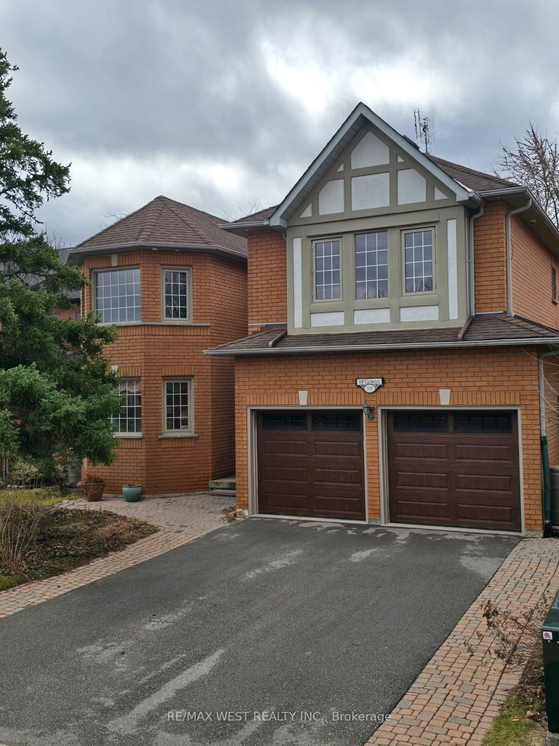
$2,099,999
Est. Payment
$8,021/mo*
*Based on 20% down, 4% interest, 30-year term
Listed by RE/MAX WEST REALTY INC.
Detached•MLS #W11913870•Price Change
Price comparison with similar homes in Oakville
Compared to 48 similar homes
-36.0% Lower↓
Market Avg. of (48 similar homes)
$3,281,998
Note * Price comparison is based on the similar properties listed in the area and may not be accurate. Consult licences real estate agent for accurate comparison
Room Details
| Room | Features | Level |
|---|---|---|
Kitchen 3.01 × 3.76 m | Overlooks RavineW/O To Deck | Main |
Dining Room 4.3 × 3.37 m | Main | |
Living Room 6.7 × 3.37 m | Main | |
Primary Bedroom 6.8 × 3.9 m | 5 Pc EnsuiteOverlooks Ravine | Second |
Bedroom 2 5.7 × 4.8 m | 3 Pc Ensuite | Second |
Bedroom 3 4.8 × 3.43 m | Second |
Client Remarks
Rarely does a home of this size come to market in this premium neighborhood! This home welcomes you to a serene lifestyle. Situated on a quiet crescent, with a dense RAVINE in your backyard offering more privacy and peace. From its lovely curb appeal to the sensational private rear yard, every aspect of this 5-bedroom, 5-bathroom, 3350sqft home offers enough space for a growing family or multi-generational living. This home is perfect to update further and customize as you wish. The original owner has meticulously maintained this residence. This home offers a fabulous and very functional floor plan for a large family. The second floor has five generous bedrooms, of which one is a private suite over the garage with ensuite bath, perfect for guests or extended family. The property has been updated over the years and also offers a hot tub, private dog run, and backyard slide welcoming family and friends to enjoy. This highly desirable community offers easy access to shopping, schools, transit, highways and parks. You will definitely want to see all this home has to offer!
About This Property
391 March Crescent, Oakville, L6H 5X7
Home Overview
Basic Information
Walk around the neighborhood
391 March Crescent, Oakville, L6H 5X7
Shally Shi
Sales Representative, Dolphin Realty Inc
English, Mandarin
Residential ResaleProperty ManagementPre Construction
Mortgage Information
Estimated Payment
$0 Principal and Interest
 Walk Score for 391 March Crescent
Walk Score for 391 March Crescent

Book a Showing
Tour this home with Shally
Frequently Asked Questions
Can't find what you're looking for? Contact our support team for more information.
Check out 100+ listings near this property. Listings updated daily
See the Latest Listings by Cities
1500+ home for sale in Ontario

Looking for Your Perfect Home?
Let us help you find the perfect home that matches your lifestyle
