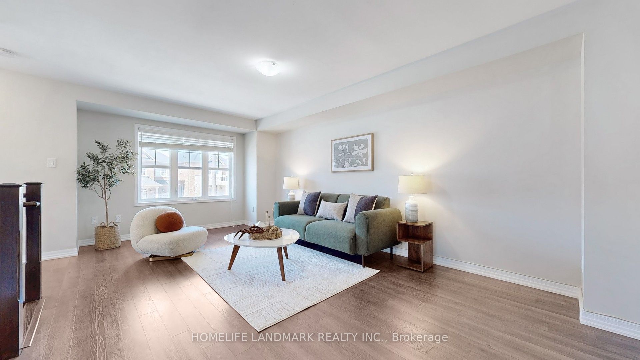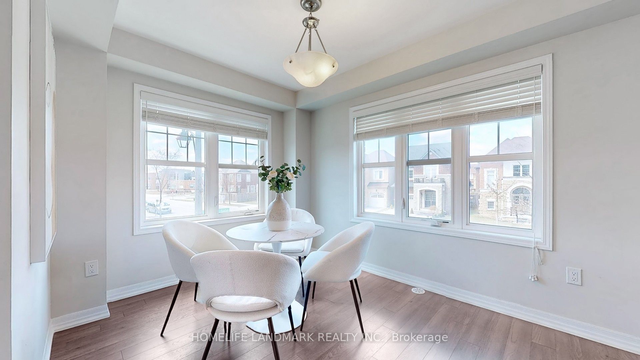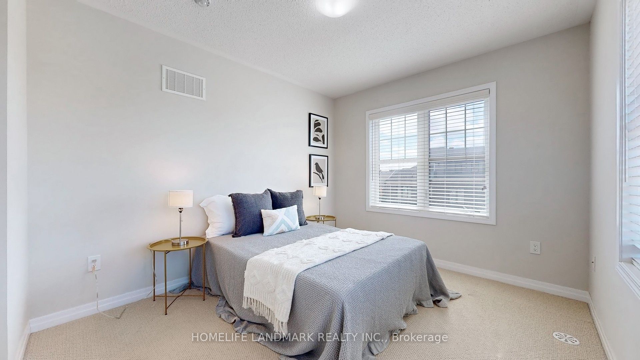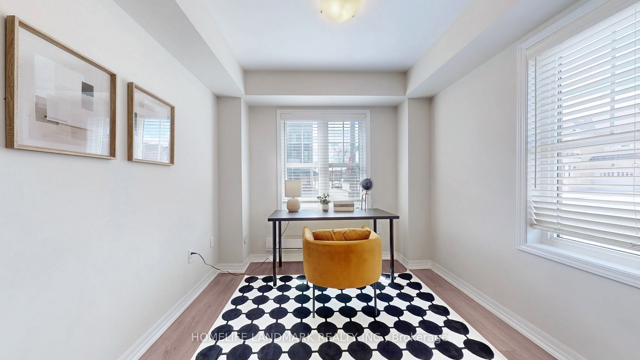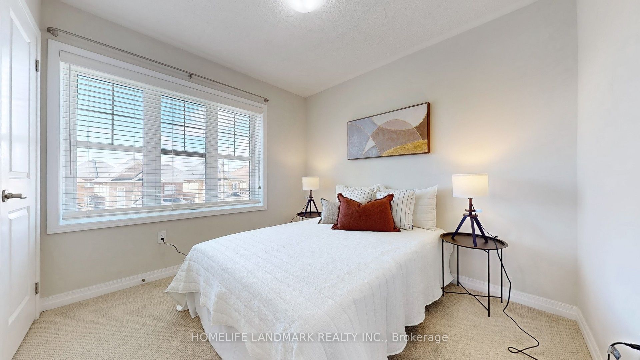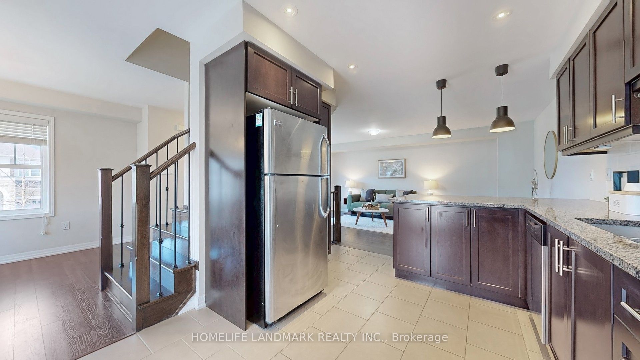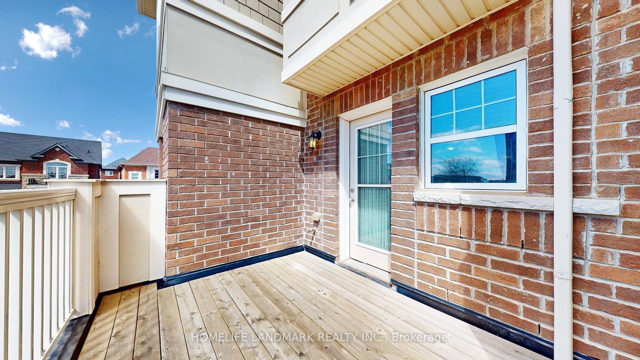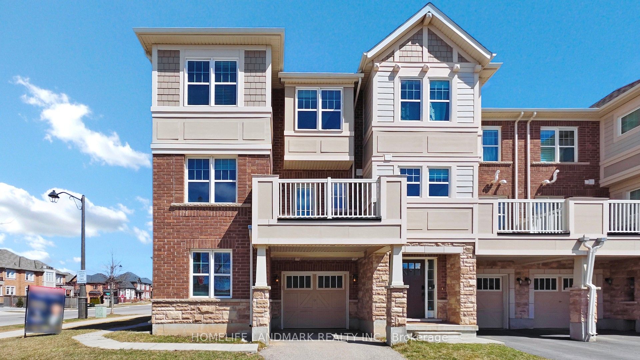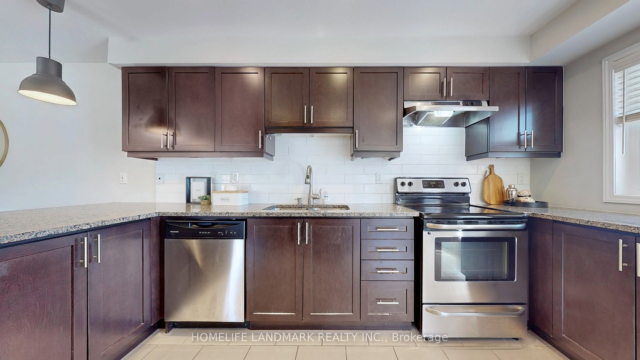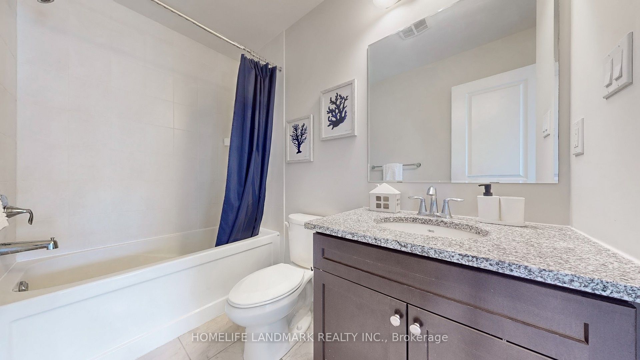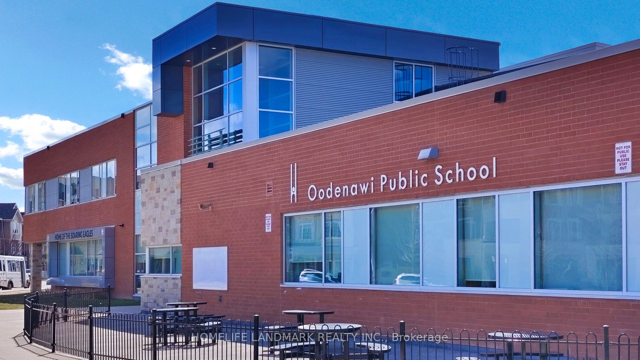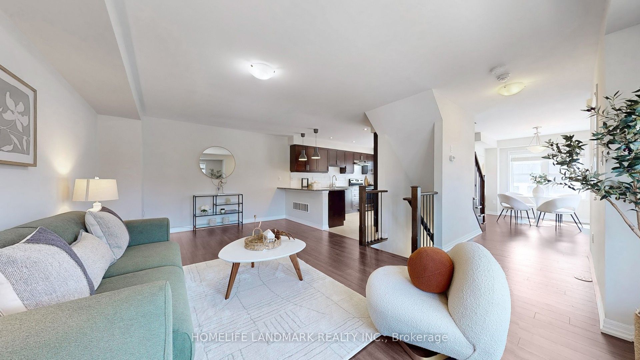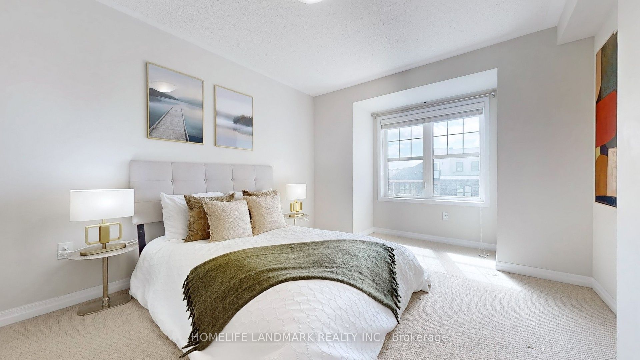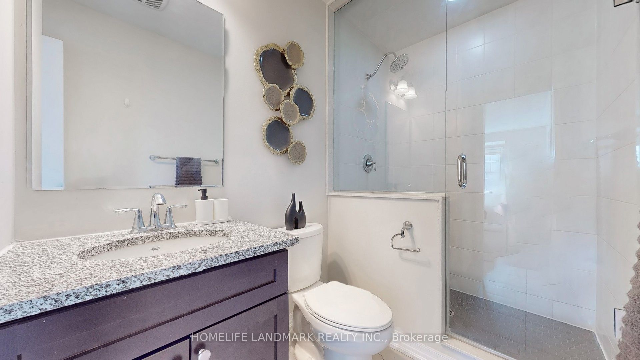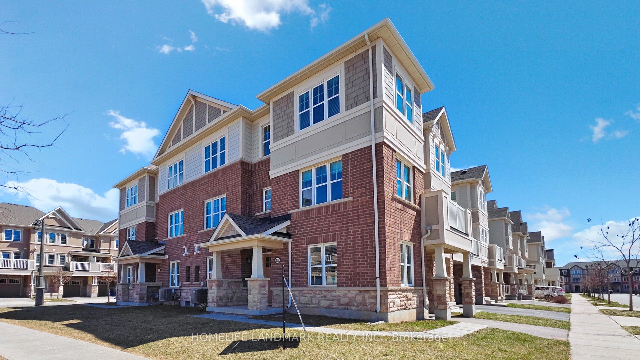
$988,800
Est. Payment
$3,777/mo*
*Based on 20% down, 4% interest, 30-year term
Listed by HOMELIFE LANDMARK REALTY INC.
Att/Row/Townhouse•MLS #W12076963•New
Price comparison with similar homes in Oakville
Compared to 81 similar homes
-21.5% Lower↓
Market Avg. of (81 similar homes)
$1,259,467
Note * Price comparison is based on the similar properties listed in the area and may not be accurate. Consult licences real estate agent for accurate comparison
Room Details
| Room | Features | Level |
|---|---|---|
Dining Room 3.66 × 2.69 m | LaminateOpen ConceptLarge Window | Second |
Kitchen 4.12 × 3.05 m | W/O To BalconyStainless Steel ApplGranite Counters | Second |
Primary Bedroom 3.66 × 3.05 m | 3 Pc EnsuiteWalk-In Closet(s)Large Window | Third |
Bedroom 2 3.35 × 2.79 m | BroadloomLarge WindowCloset | Third |
Bedroom 3 2.92 × 2.74 m | BroadloomClosetLarge Window | Third |
Client Remarks
Move-In Ready! An inviting, sun-filled corner unit back-to-back townhome perfect for upscale family living that offers 3 spacious bedrooms, 2 1/2 bathrooms, a versatile den, a large family room, and a separate dining area ideal for memorable gatherings. Enjoy the convenience of direct access to a deep single-car garage with a private driveway, and relish the unbeatable location within walking distance to a public school, essential medical facilities, and charming boutique shops, while being just a short drive away from supermarkets, banks, and a variety of dining options. Surrounded by serene green spaces, trails, and parks, this property offers a harmonious blend of modern comfort and natural beauty a rare opportunity to start your family's next chapter in one of Oakville's most highly sought-after communities.
About This Property
352 Sixteen Mile Drive, Oakville, L6M 0Z5
Home Overview
Basic Information
Walk around the neighborhood
352 Sixteen Mile Drive, Oakville, L6M 0Z5
Shally Shi
Sales Representative, Dolphin Realty Inc
English, Mandarin
Residential ResaleProperty ManagementPre Construction
Mortgage Information
Estimated Payment
$0 Principal and Interest
 Walk Score for 352 Sixteen Mile Drive
Walk Score for 352 Sixteen Mile Drive

Book a Showing
Tour this home with Shally
Frequently Asked Questions
Can't find what you're looking for? Contact our support team for more information.
Check out 100+ listings near this property. Listings updated daily
See the Latest Listings by Cities
1500+ home for sale in Ontario

Looking for Your Perfect Home?
Let us help you find the perfect home that matches your lifestyle
