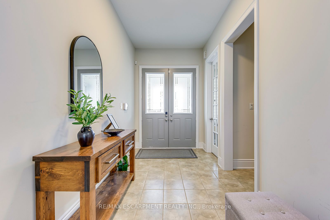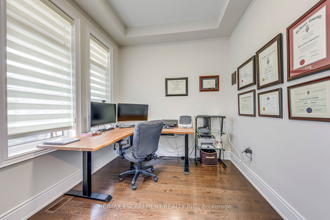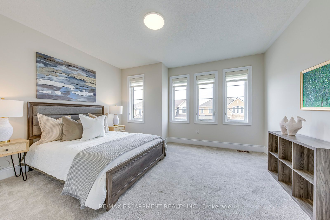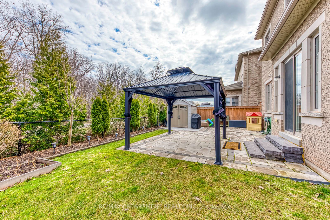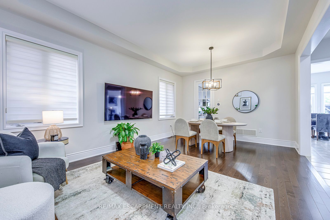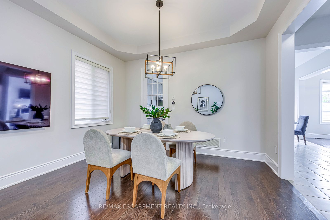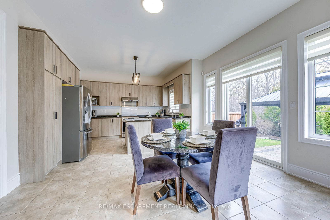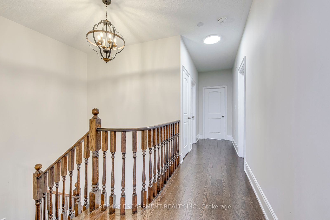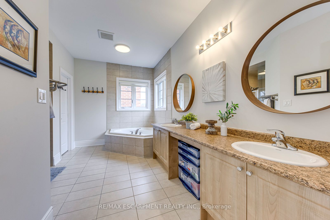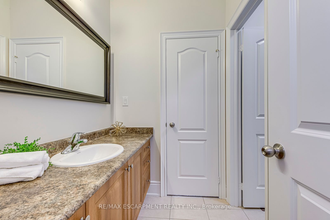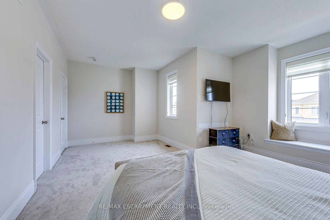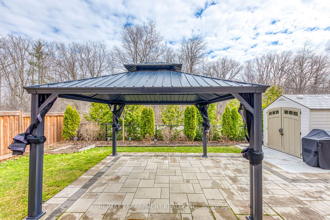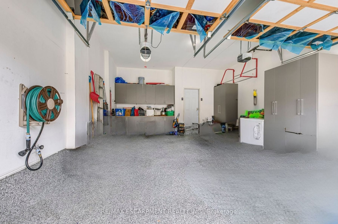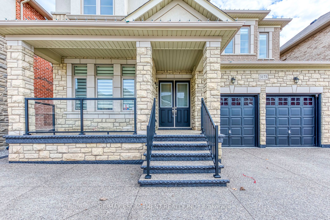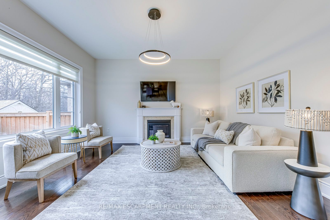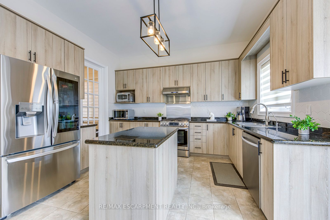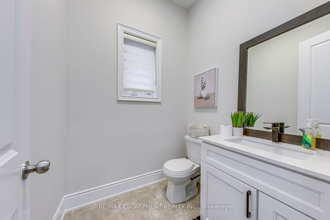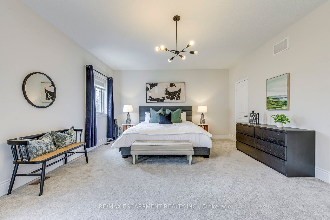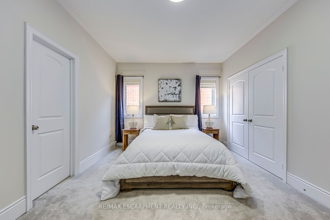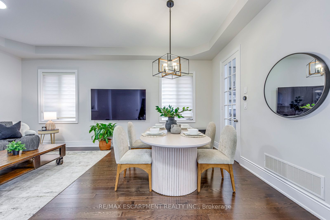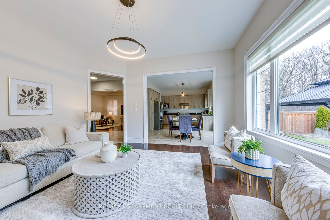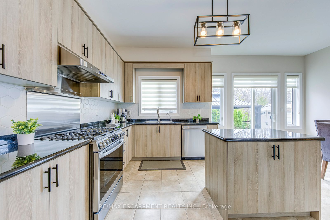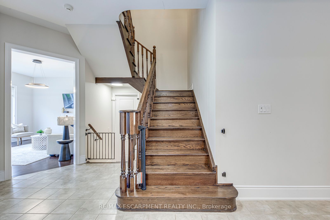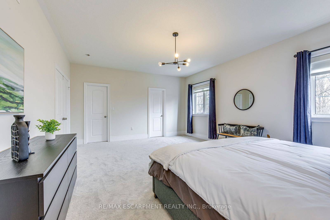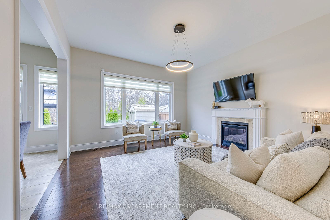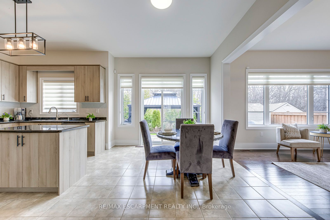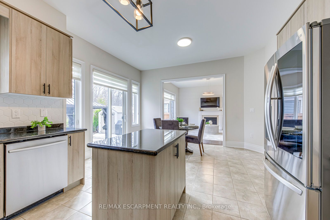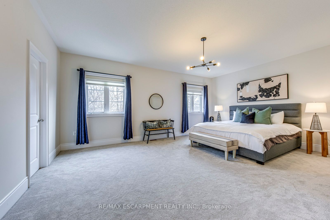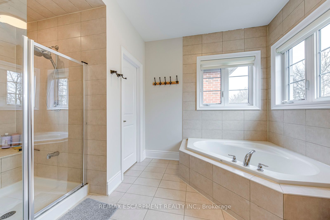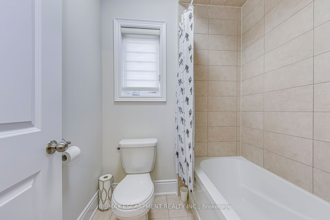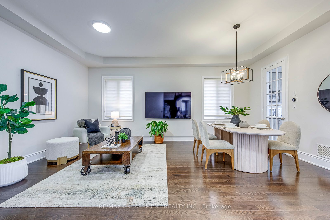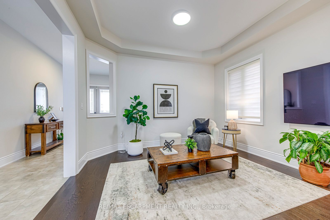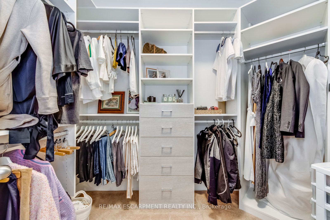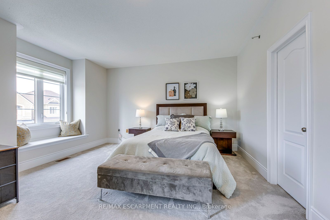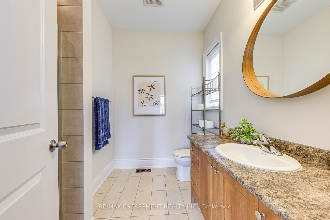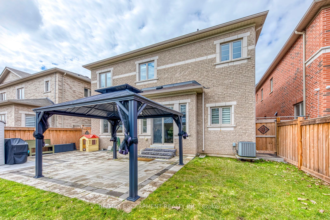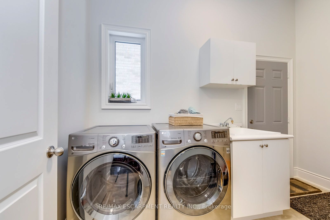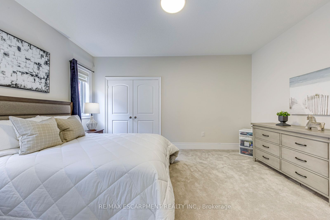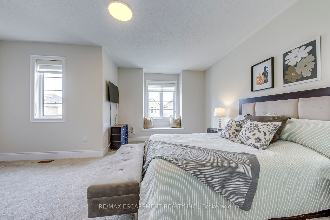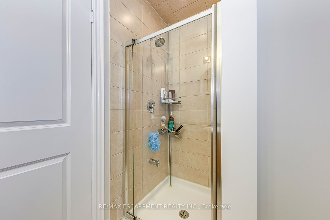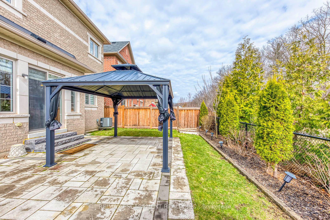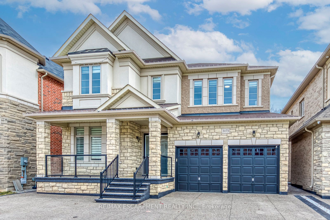
$2,149,000
Est. Payment
$8,208/mo*
*Based on 20% down, 4% interest, 30-year term
Listed by RE/MAX ESCARPMENT REALTY INC.
Detached•MLS #W12080135•New
Price comparison with similar homes in Oakville
Compared to 96 similar homes
-4.8% Lower↓
Market Avg. of (96 similar homes)
$2,258,086
Note * Price comparison is based on the similar properties listed in the area and may not be accurate. Consult licences real estate agent for accurate comparison
Room Details
| Room | Features | Level |
|---|---|---|
Living Room 6.09 × 3.65 m | Open ConceptWindowHardwood Floor | Ground |
Dining Room 6.09 × 3.65 m | Combined w/LivingWindowHardwood Floor | Ground |
Kitchen 3.96 × 2.43 m | Centre IslandGranite CountersOverlook Greenbelt | Ground |
Primary Bedroom 6.09 × 4.63 m | 5 Pc EnsuiteWalk-In Closet(s)Overlook Greenbelt | Second |
Bedroom 2 4.57 × 4.02 m | 3 Pc EnsuiteBay WindowBroadloom | Second |
Bedroom 3 5.27 × 4.43 m | Semi EnsuiteWalk-In Closet(s)Broadloom | Second |
Client Remarks
Spotless 4 Bed, 4 Bath Detached On A Rare 45X96 Foot RAVINE LOT In Desirable Joshua Meadows. 3,143 Sqft Of Premium Finishes, High Ceilings And Hardwood Flooring On Main Floor And Zebra Blinds Throughout. Double Entrance Door Opens To Wide Foyer, Large Office, 2-Piece Powder Room And Large Laundry/Mudroom With Access To Upgraded Garage with Professionally Installed Epoxy Flooring and Storage . Separate Living/Dining Room Space With Buttler's Access To The Kitchen. Open-Concept Family Room With Gas Fireplace, Gorgeous Chandelier And Massive Windows Overlooking The Forest In Back Yard. Upgraded Eat-In Kitchen With Stainless Steel Appliances, Centre Island, Granite Countertops, Patterned Tile Backsplash And Large Breakfast Area With Walk-Out To Oversized Stone Patio In The Back Yard. Second Floor Features Massive Bedrooms With 9 Foot Ceilings. Deep Primary Bedroom With 2 Large Walk-In Closet With California Closet Cabinetry) And Gorgeous Ensuite Bath With Walk-In Shower. Second Bedroom With Private Ensuite. Third And Fourth Bedrooms Share A Jack & Jill Bath. Upgraded Hepa Air Filtration System, Water Filter System In Kitchen And Owned Water Heater. Great Location Close To All Amenities, Highways And Transit. Water Hater Heater Is Owned. Ss Gas Stove, Fridge, D/W, Water Filtration System In Kitchen, Washer & Dryer, Large Gazebo in Backyard, Upgraded Zebra Blinds with blackout feature in all bedrooms.
About This Property
3173 Meadow Marsh Crescent, Oakville, L6H 0T2
Home Overview
Basic Information
Walk around the neighborhood
3173 Meadow Marsh Crescent, Oakville, L6H 0T2
Shally Shi
Sales Representative, Dolphin Realty Inc
English, Mandarin
Residential ResaleProperty ManagementPre Construction
Mortgage Information
Estimated Payment
$0 Principal and Interest
 Walk Score for 3173 Meadow Marsh Crescent
Walk Score for 3173 Meadow Marsh Crescent

Book a Showing
Tour this home with Shally
Frequently Asked Questions
Can't find what you're looking for? Contact our support team for more information.
Check out 100+ listings near this property. Listings updated daily
See the Latest Listings by Cities
1500+ home for sale in Ontario

Looking for Your Perfect Home?
Let us help you find the perfect home that matches your lifestyle
