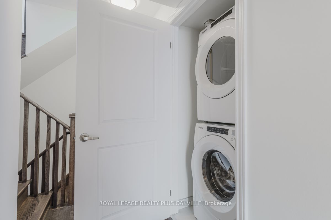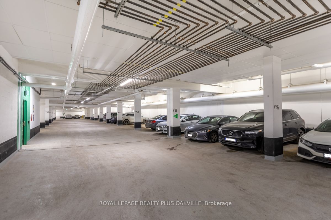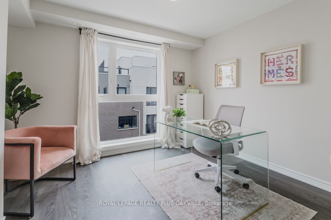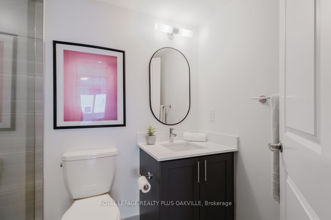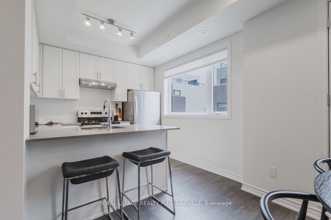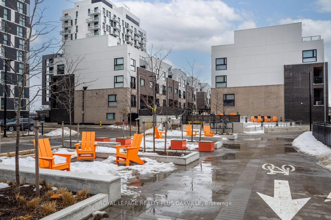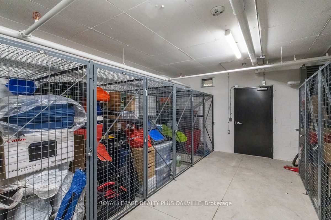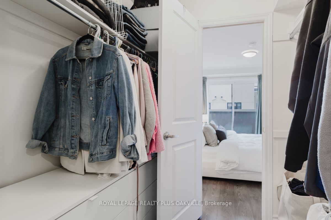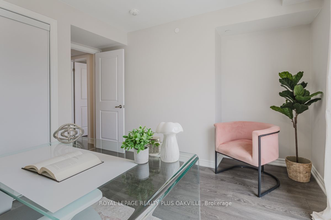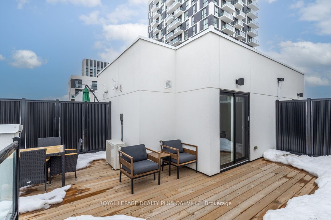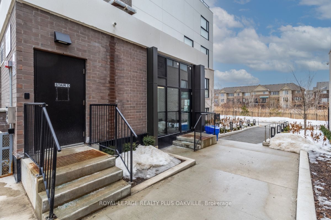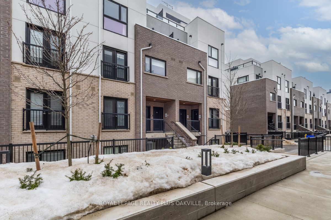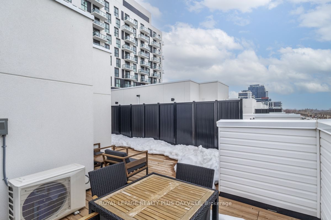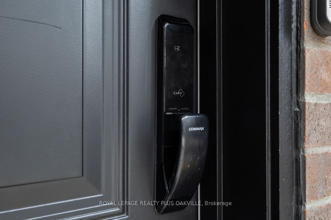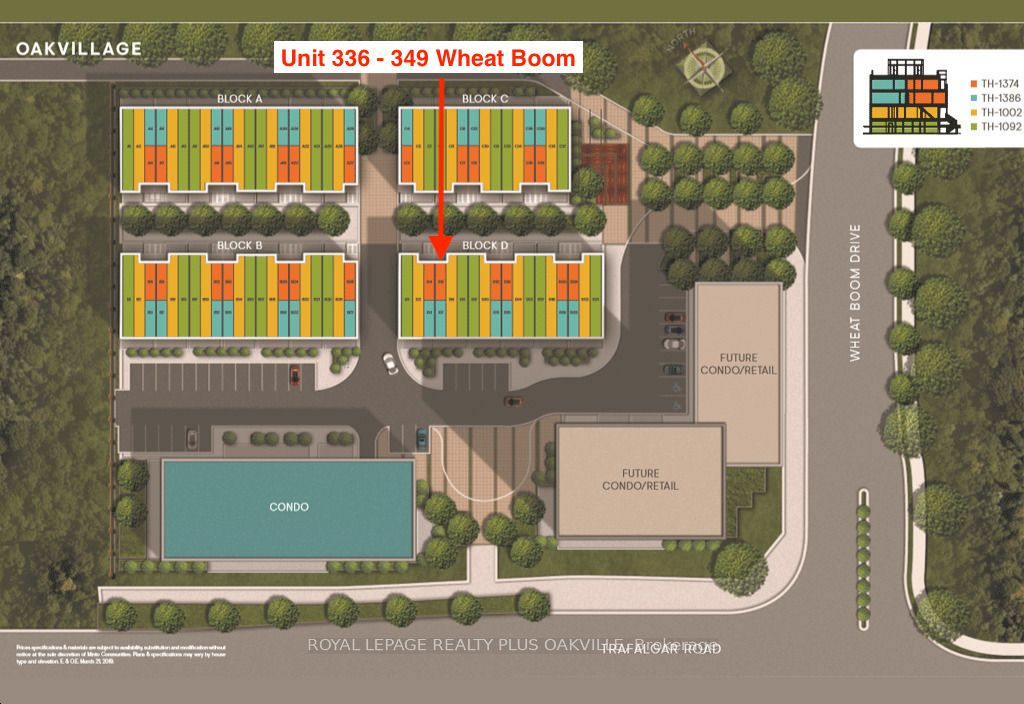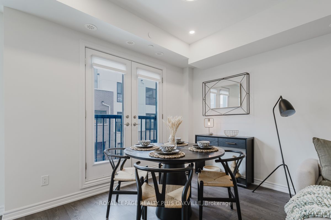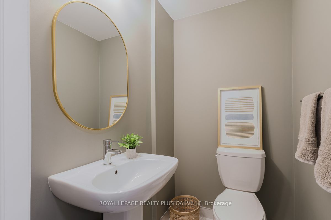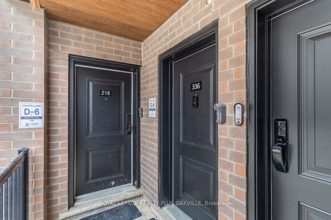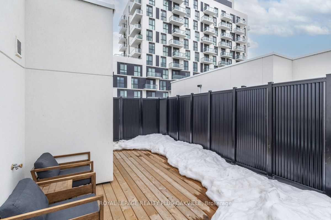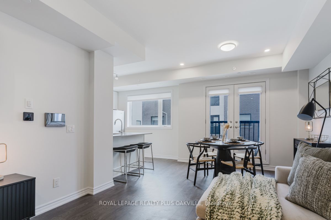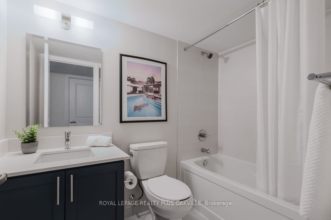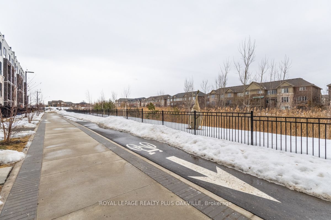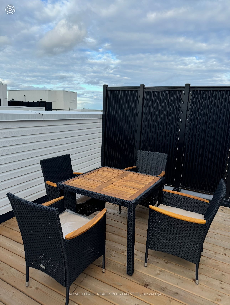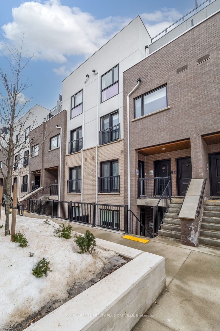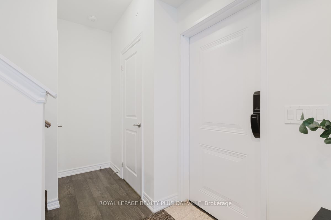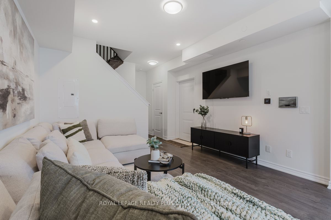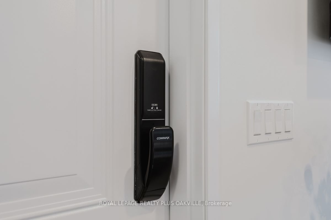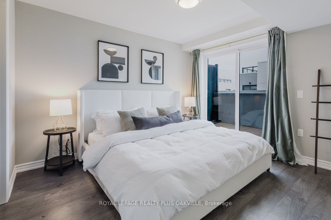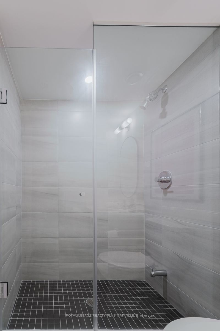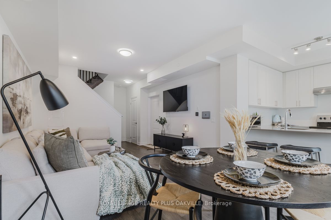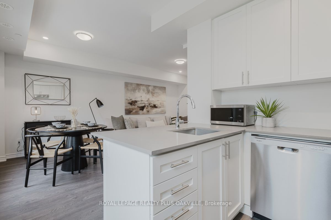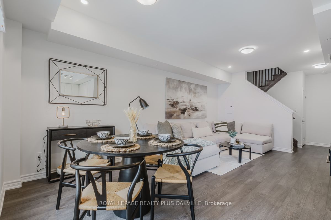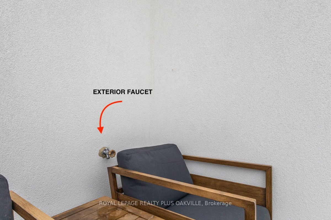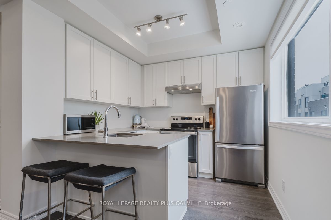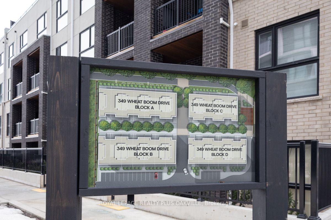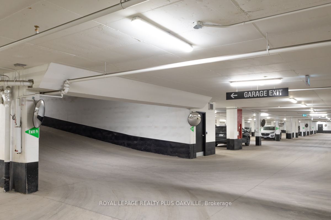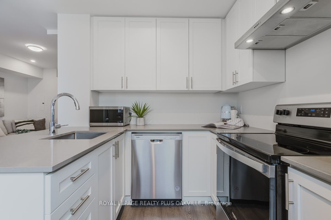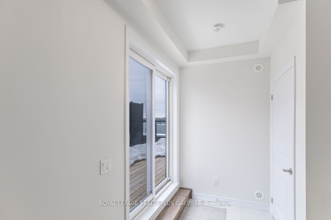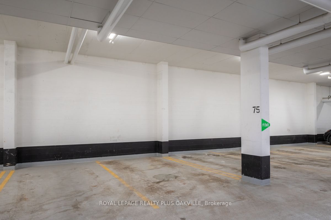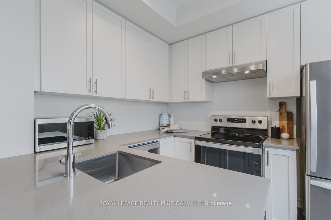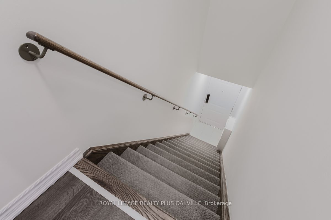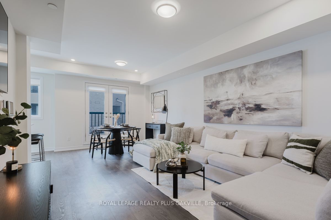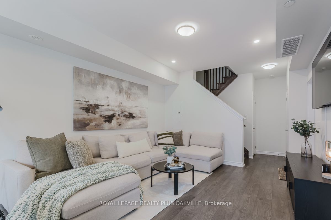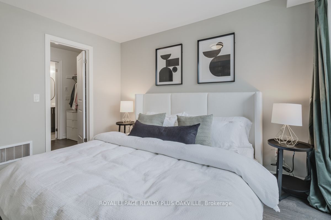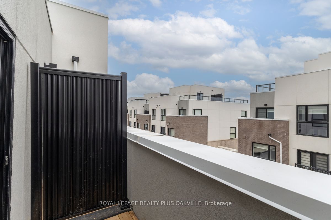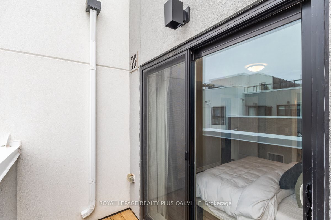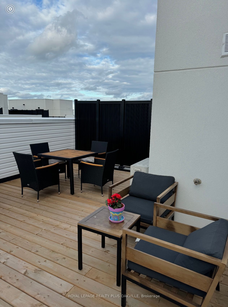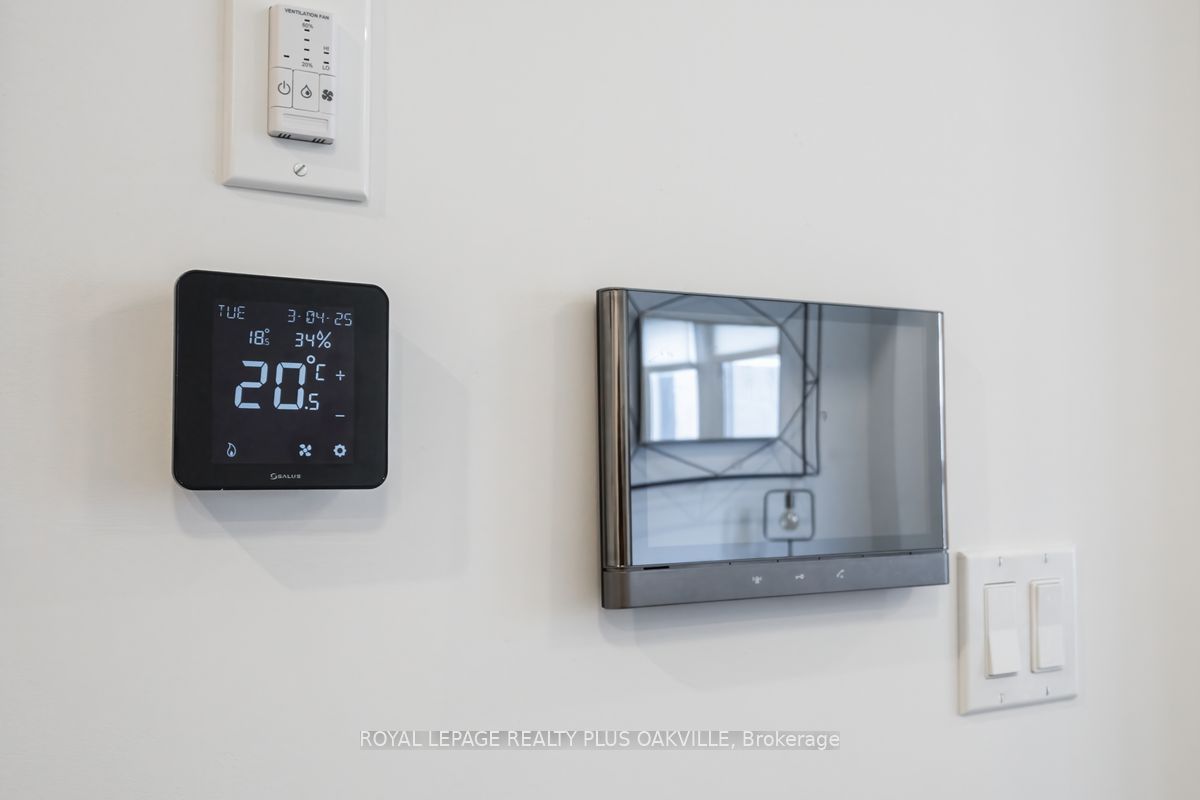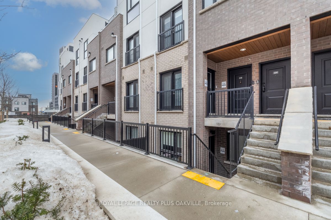
$849,000
Est. Payment
$3,243/mo*
*Based on 20% down, 4% interest, 30-year term
Listed by ROYAL LEPAGE REALTY PLUS OAKVILLE
Condo Townhouse•MLS #W12003857•Terminated
Included in Maintenance Fee:
Common Elements
Building Insurance
Parking
Price comparison with similar homes in Oakville
Compared to 13 similar homes
6.7% Higher↑
Market Avg. of (13 similar homes)
$795,806
Note * Price comparison is based on the similar properties listed in the area and may not be accurate. Consult licences real estate agent for accurate comparison
Room Details
| Room | Features | Level |
|---|---|---|
Living Room 6.15 × 3.68 m | Combined w/Dining | Main |
Kitchen 2.9 × 2.59 m | Main | |
Primary Bedroom 3.56 × 3.07 m | 4 Pc EnsuiteWalk-In Closet(s) | Second |
Bedroom 2 3.68 × 3.56 m | Second |
Client Remarks
Welcome home to this stunning condo townhome, a masterpiece of modern, sleek design and smart home integration, with over $ 20,000 in upgrades! Just imagine escaping to unwind, relax, entertain and BBQ on your own outstanding, private 300+sq ft terrace! Main floor offers inviting, open concept lay-out, 9 foot ceilings, living / dining room, oversized windows, cellular shades, kitchen with peninsula, quartz counters, pot lights, luxury vinyl flooring, large, deep closet, 2 piece bathroom. 2nd Floor with 2 spacious bedrooms, primary with walk-in closet, ensuite bath with upgraded glass, frameless walk-in shower, upgraded tiles, and main bathroom with tub. Beds have oversized windows, all baths have quartz counters. SmartONE Home Integration Features including digital door lock, wall pad & phone app for alarm, thermostat, HVAC, lighting control. LED lighhting, pot lights on main floor, smooth ceilings on all floors, entirely carpet free with hardwood stairs! 1 Underground Parking - P1-75, and 1 Locker (P2-334), lots of UG visitors parking, bicycle storage. Nestled perfectly in desirable Oakvillage community in one of Oakville's most popular neighbourhoods, the Urban Core, pet-friendly, designated non-smoking modern urban community with social outdoor seating, bike paths and walkways. Condo fee includes Bell Fibe Hi-Speed Internet! Conveniently close to every imaginable amenity; shopping, restaurants, schools, hospital, Sheridan College, recreation facilities, ice rinks, swimming, parks, trails, public transit, QEW, 403, 407. Nothing to do but move in and start enjoying your new home and lifestyle!
About This Property
349 Wheat Boom Drive, Oakville, L6H 7X5
Home Overview
Basic Information
Amenities
BBQs Allowed
Visitor Parking
Rooftop Deck/Garden
Walk around the neighborhood
349 Wheat Boom Drive, Oakville, L6H 7X5
Shally Shi
Sales Representative, Dolphin Realty Inc
English, Mandarin
Residential ResaleProperty ManagementPre Construction
Mortgage Information
Estimated Payment
$0 Principal and Interest
 Walk Score for 349 Wheat Boom Drive
Walk Score for 349 Wheat Boom Drive

Book a Showing
Tour this home with Shally
Frequently Asked Questions
Can't find what you're looking for? Contact our support team for more information.
Check out 100+ listings near this property. Listings updated daily
See the Latest Listings by Cities
1500+ home for sale in Ontario

Looking for Your Perfect Home?
Let us help you find the perfect home that matches your lifestyle
