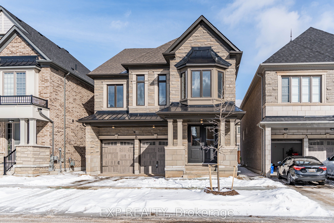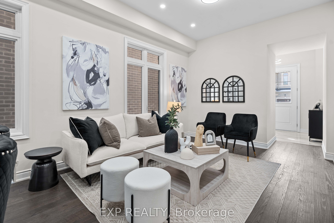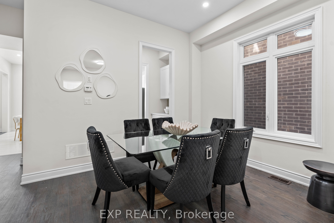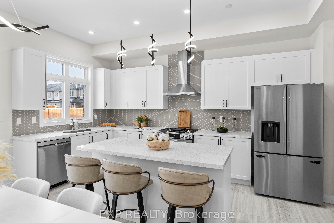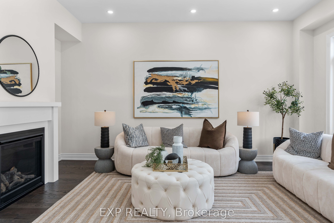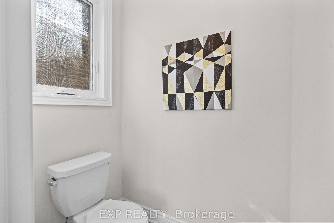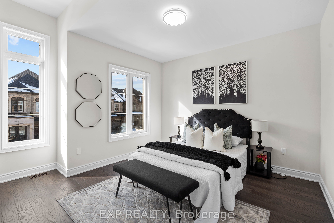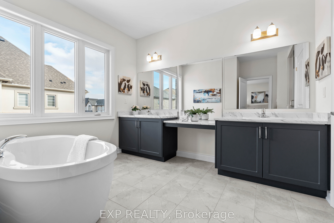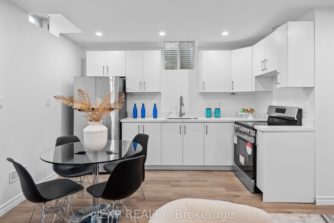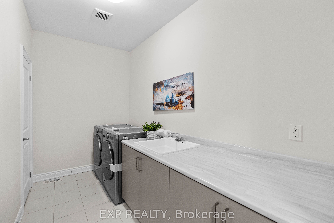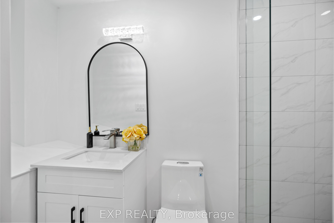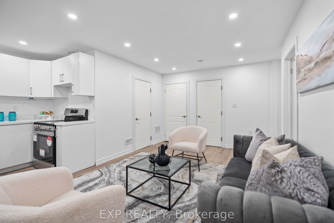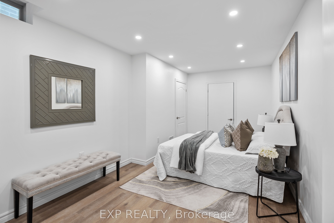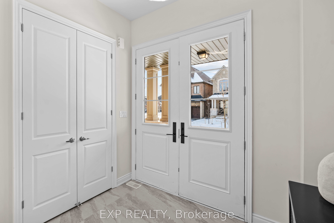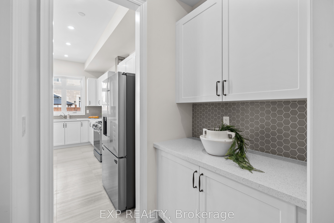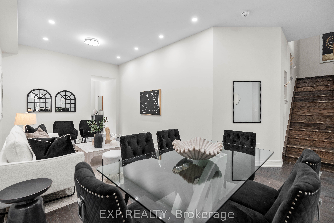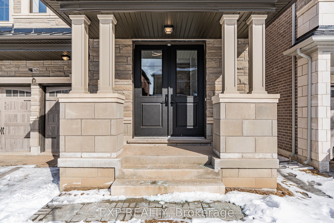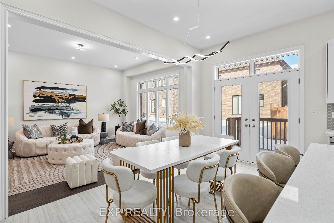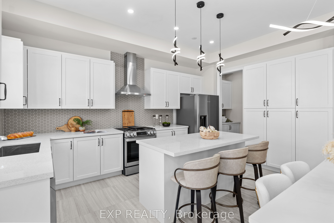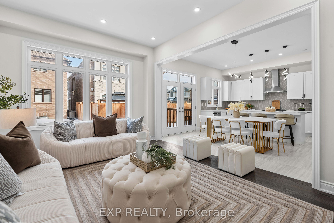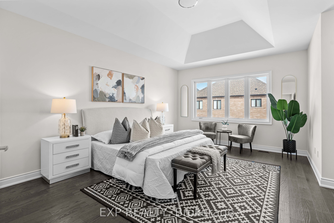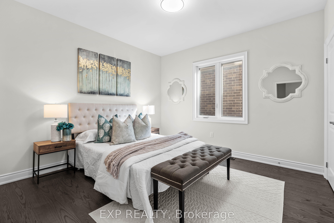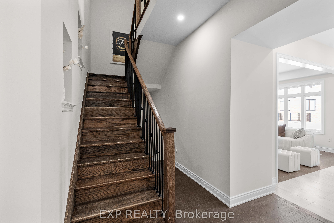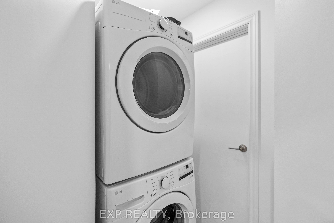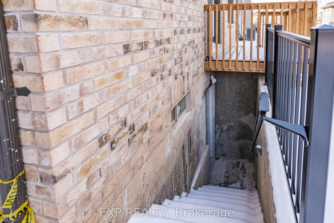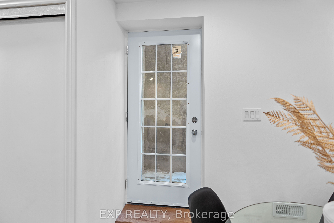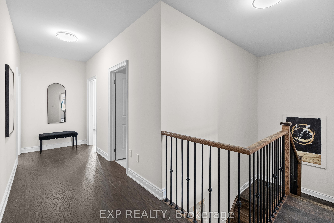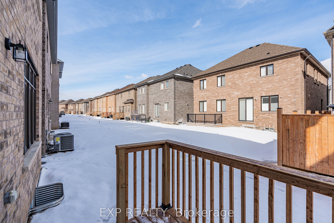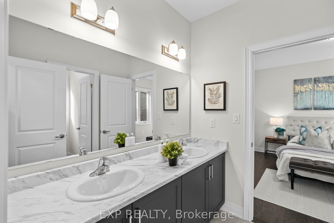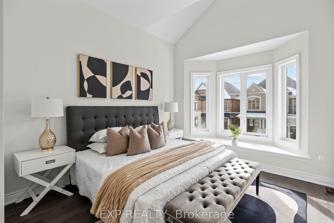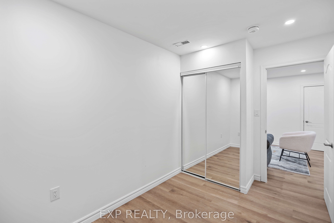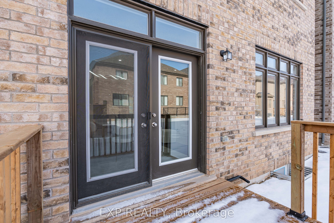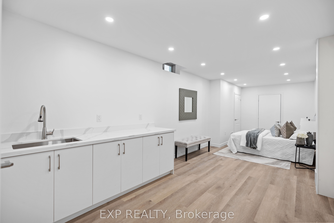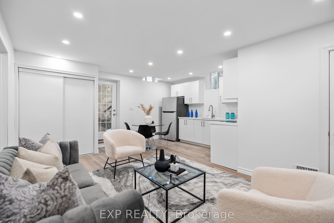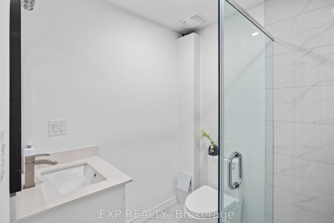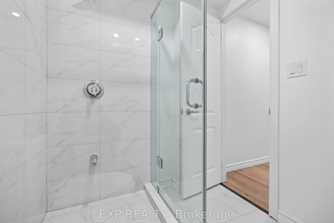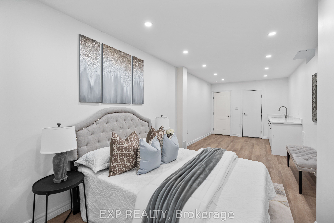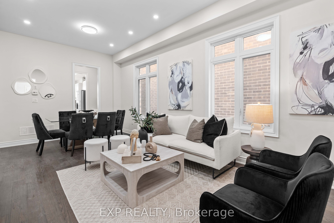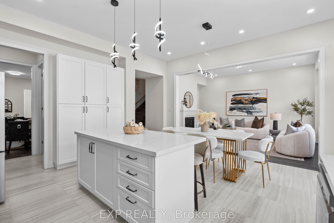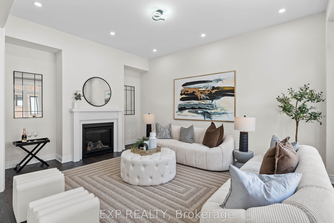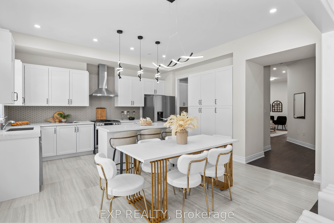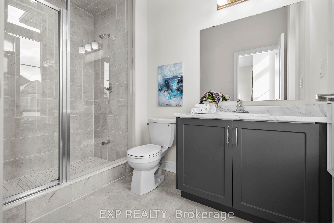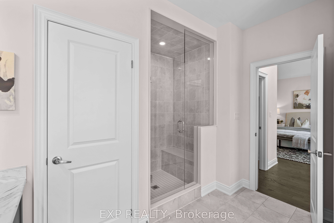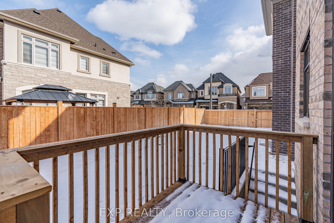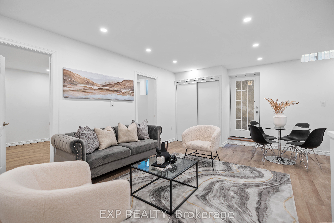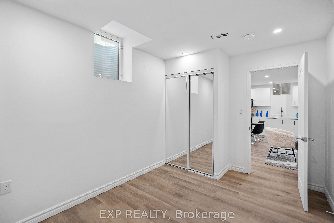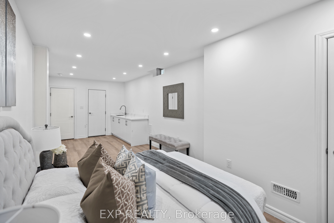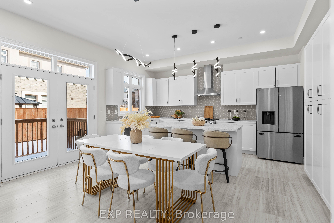
$1,999,900
Est. Payment
$7,638/mo*
*Based on 20% down, 4% interest, 30-year term
Listed by EXP REALTY
Detached•MLS #W12060066•New
Room Details
| Room | Features | Level |
|---|---|---|
Living Room 3.37 × 3.73 m | Hardwood FloorCombined w/KitchenOpen Concept | Main |
Dining Room 4.39 × 2.76 m | Hardwood FloorCombined w/LivingLarge Window | Main |
Kitchen 5.19 × 4.94 m | Centre IslandB/I AppliancesQuartz Counter | Main |
Bedroom 2 3.66 × 5.71 m | ClosetLarge Window3 Pc Bath | Second |
Bedroom 3 3.63 × 3.66 m | Hardwood FloorWindowCloset | Second |
Primary Bedroom 6.65 × 5.44 m | Hardwood FloorHis and Hers Closets5 Pc Ensuite | Second |
Client Remarks
Discover unparalleled luxury in this exquisite, brand-new residence offering over 4,000 sq. ft. of radiant living space, nestled in one of North Oakvilles most sought-after neighborhoods. Crafted by renowned builder Primont Homes, this striking corner detached home impresses with soaring 10-foot ceilings on both the main and second floors, along with 9-foot ceilings in the expansive basement, creating a remarkably open and airy atmosphere.Step into an entertainers dream with a gourmet, open-concept kitchen featuring top-of-the-line appliances, gleaming quartz countertops, an oversized island, and a sophisticated flow-through bar. Enjoy delightful gatherings in the bright dining area or relax by the cozy gas fireplace in the elegant family room, all adorned with stunning hardwood floors.Upstairs, retreat to four spacious bedrooms, including a lavish primary suite boasting dual walk-in closets and a luxurious five-piece spa-inspired ensuite. Meticulously upgraded with over $200,000 worth of premium finishes, this home radiates elegance through its hardwood flooring, chic pot lighting, stylish oak staircases, and the practicality of second-floor laundry. Perfectly situated near essential amenities including the Oakville GO Station, Oakville Trafalgar Memorial Hospital, top-rated schools, beautiful parks, vibrant shopping centers, fine dining, and recreational facilities, this prestigious location offers convenience and luxury tailored to the modern family lifestyle. Ideal for first-time homebuyers, discerning investors, or multi-generational households, this magnificent property is a rare opportunity to establish your roots in a community designed for growth, comfort, and prosperity in the heart of North Oakville.
About This Property
3405 Mosley Gate, Oakville, L6H 0Z1
Home Overview
Basic Information
Walk around the neighborhood
3405 Mosley Gate, Oakville, L6H 0Z1
Shally Shi
Sales Representative, Dolphin Realty Inc
English, Mandarin
Residential ResaleProperty ManagementPre Construction
Mortgage Information
Estimated Payment
$0 Principal and Interest
 Walk Score for 3405 Mosley Gate
Walk Score for 3405 Mosley Gate

Book a Showing
Tour this home with Shally
Frequently Asked Questions
Can't find what you're looking for? Contact our support team for more information.
Check out 100+ listings near this property. Listings updated daily
See the Latest Listings by Cities
1500+ home for sale in Ontario

Looking for Your Perfect Home?
Let us help you find the perfect home that matches your lifestyle
