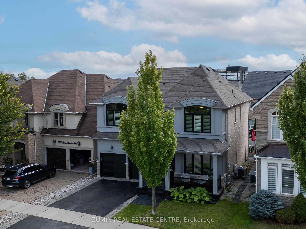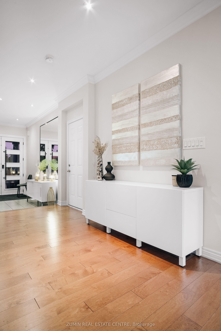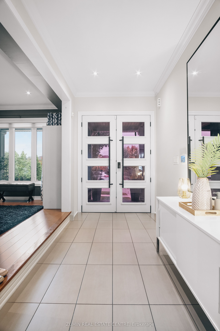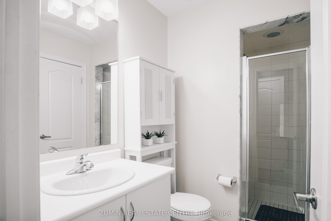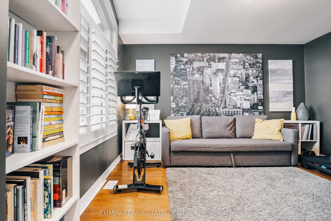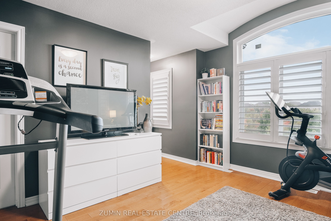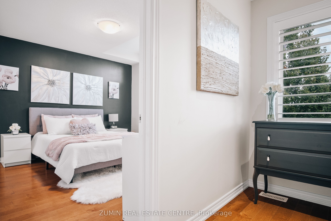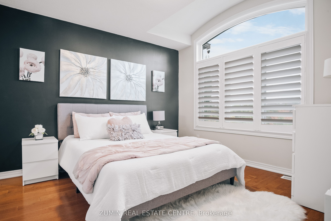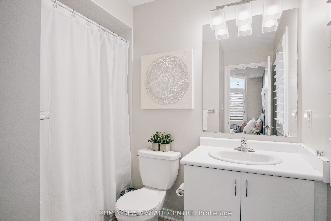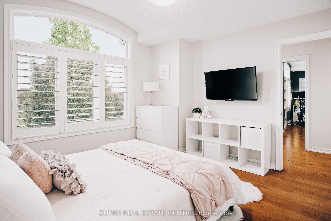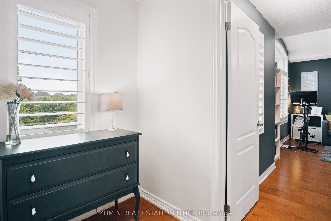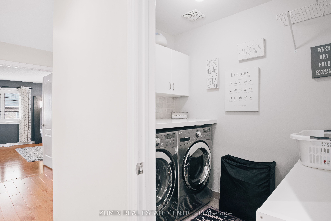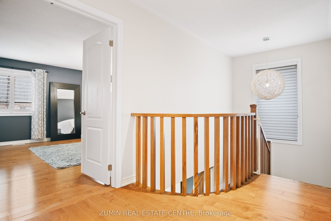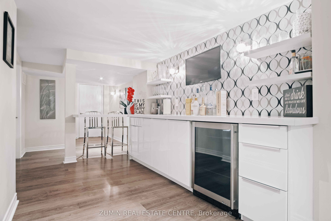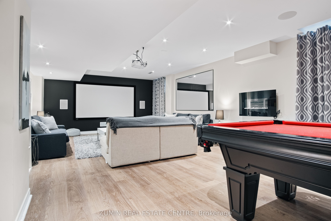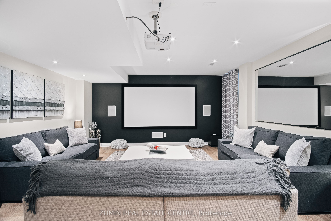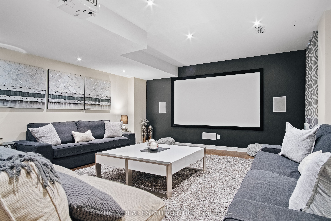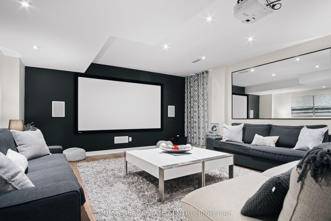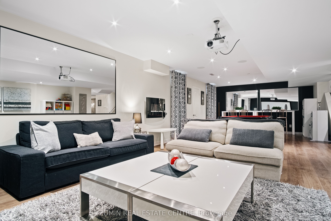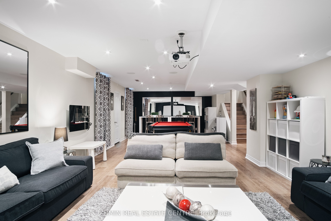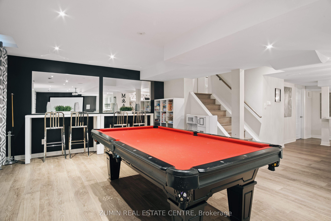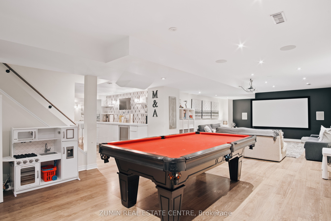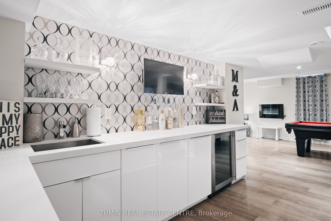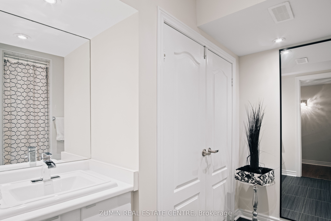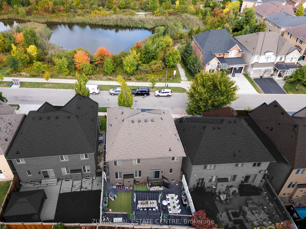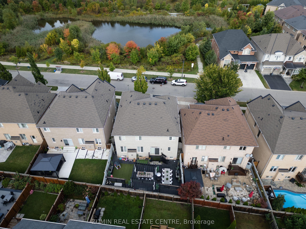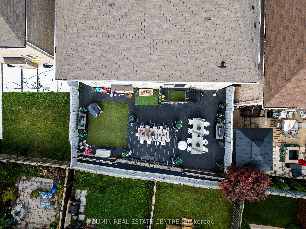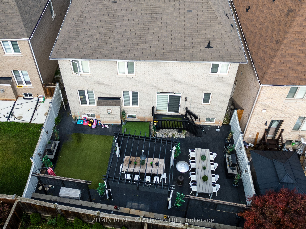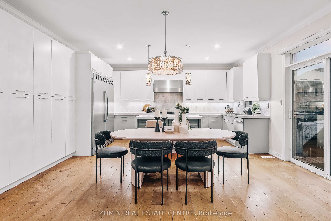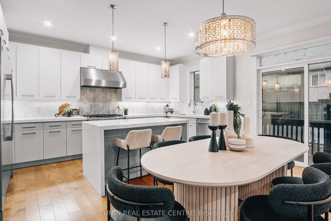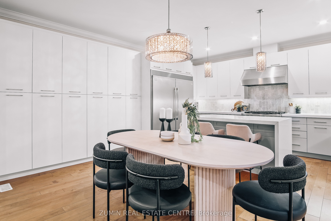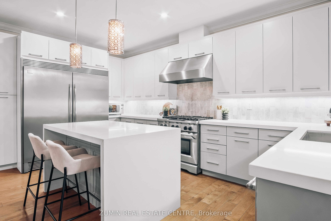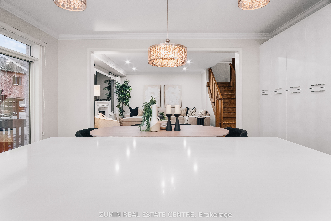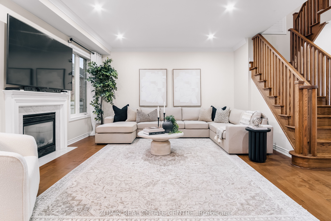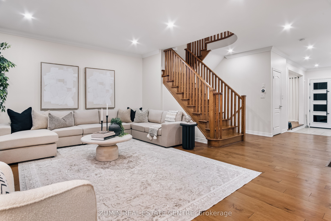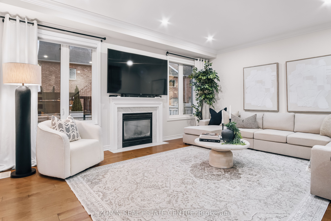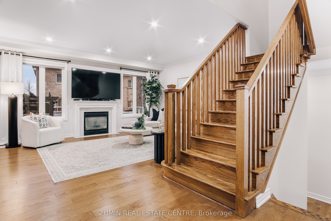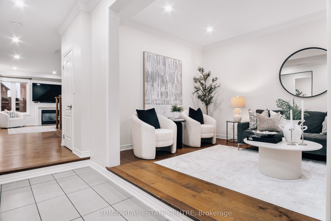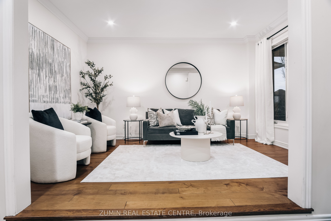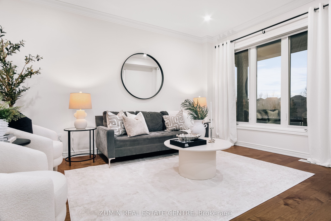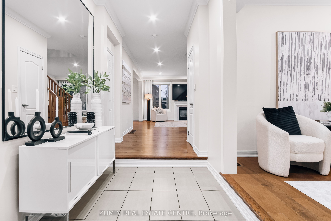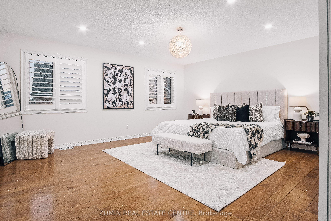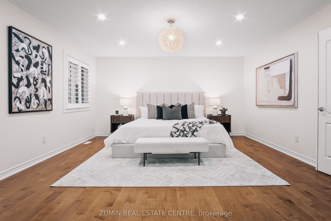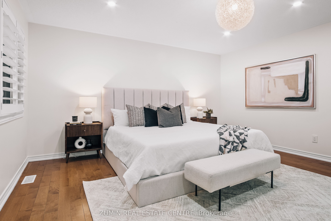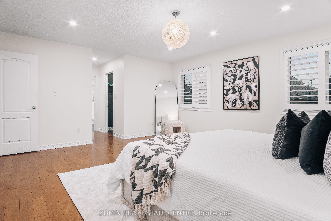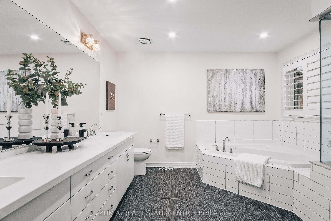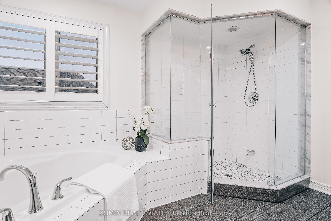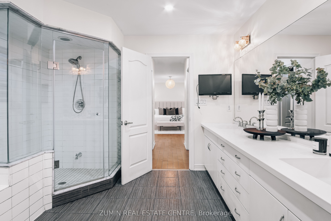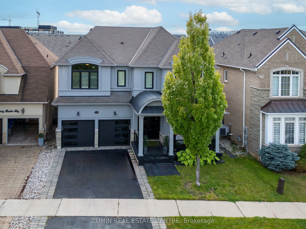
$2,099,999
Est. Payment
$8,021/mo*
*Based on 20% down, 4% interest, 30-year term
Listed by ZUMIN REAL ESTATE CENTRE
Detached•MLS #W12064135•New
Price comparison with similar homes in Oakville
Compared to 46 similar homes
-24.9% Lower↓
Market Avg. of (46 similar homes)
$2,798,086
Note * Price comparison is based on the similar properties listed in the area and may not be accurate. Consult licences real estate agent for accurate comparison
Room Details
| Room | Features | Level |
|---|---|---|
Kitchen 5.48 × 4.63 m | Hardwood FloorStainless Steel ApplW/O To Patio | Main |
Primary Bedroom 7.45 × 4.65 m | 5 Pc EnsuiteHis and Hers ClosetsHardwood Floor | Upper |
Bedroom 2 3.95 × 3.65 m | Hardwood Floor3 Pc EnsuiteB/I Closet | Upper |
Bedroom 3 3.77 × 3.88 m | Hardwood FloorB/I Closet3 Pc Ensuite | Upper |
Bedroom 4 3.59 × 3.64 m | 4 Pc EnsuiteHardwood FloorWalk-In Closet(s) | Upper |
Living Room 4.97 × 4.58 m | LaminatePot LightsOpen Concept | Lower |
Client Remarks
Welcome to your dream home in Oakville, where luxury meets convenience! Situated on one of the most premium lots in the entire subdivision fronting on a beautiful pond with an oasis backyard, this 4 bedroom 5 bath home offers 4000 + square feet of living space and boasts tons of upgrades. Step into elegance with a fully renovated kitchen featuring top-of-the-line appliances, custom cabinetry, and Hanstone countertops. Engineered hardwood throughout with 9ft ceilings, freshly painted with pot lights throughout. The open-concept layout flows seamlessly into spacious living areas. Upstairs, indulge in the comfort of 4 generously sized bedrooms, including a primary retreat with a spa-like ensuite and ample closet space. Each bedroom is functionally designed with bathroom access. Outside, the backyard provides entertaining at its best with extra outdoor living and landscaping, ideal for your own private oasis. Enjoy summer barbecues, gardening, or simply lounging in the sun. Located in sought-after West Oak Trails, this home offers proximity to top-rated schools, parks, shopping, and highways for easy commuting. **EXTRAS** Frigidaire appliances- 30" fridge, 30" freezer with ice maker, 36" gas range, upgraded dishwasher and microwave. Custom window coverings Upgraded light fixtures throughout, Windows 2023, Front Doors 2023, Garage Doors 2023, Custom Cabinetry Kitchen 2024, A/C 2018, Freshly Painted 2025, Pot Lights 2025.
About This Property
2396 Spring Meadow Way, Oakville, L6M 0R6
Home Overview
Basic Information
Walk around the neighborhood
2396 Spring Meadow Way, Oakville, L6M 0R6
Shally Shi
Sales Representative, Dolphin Realty Inc
English, Mandarin
Residential ResaleProperty ManagementPre Construction
Mortgage Information
Estimated Payment
$0 Principal and Interest
 Walk Score for 2396 Spring Meadow Way
Walk Score for 2396 Spring Meadow Way

Book a Showing
Tour this home with Shally
Frequently Asked Questions
Can't find what you're looking for? Contact our support team for more information.
Check out 100+ listings near this property. Listings updated daily
See the Latest Listings by Cities
1500+ home for sale in Ontario

Looking for Your Perfect Home?
Let us help you find the perfect home that matches your lifestyle
