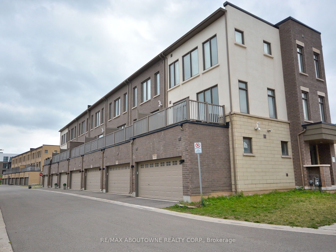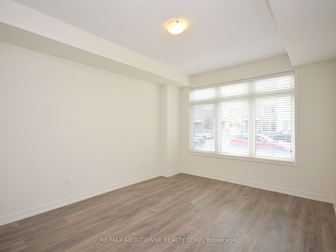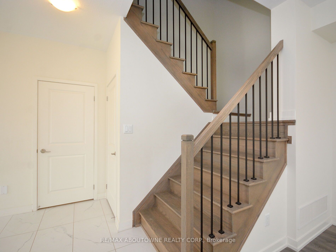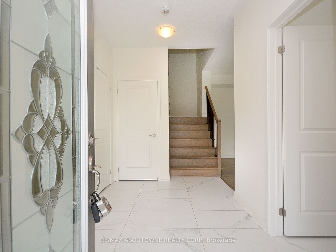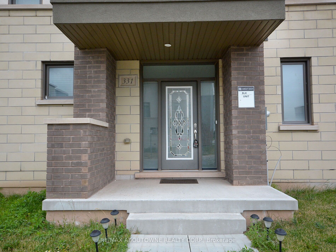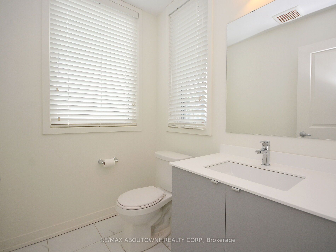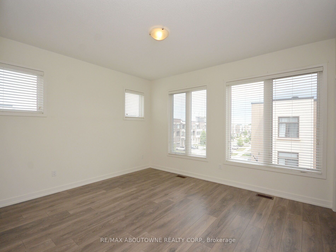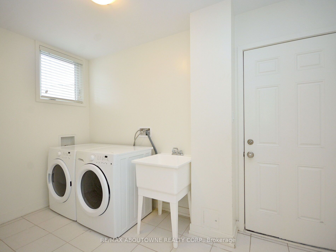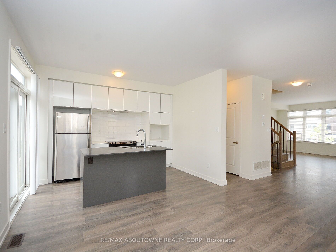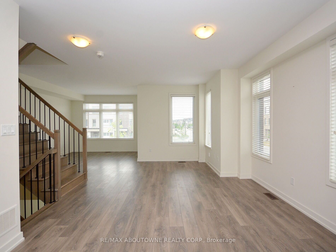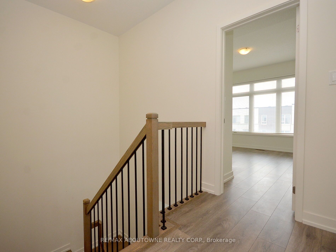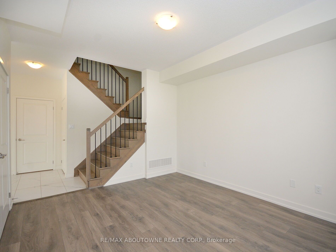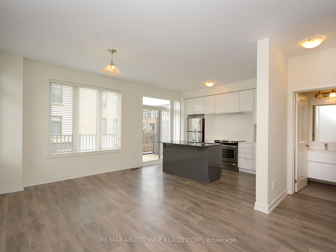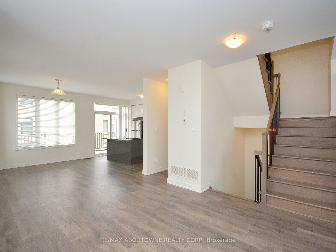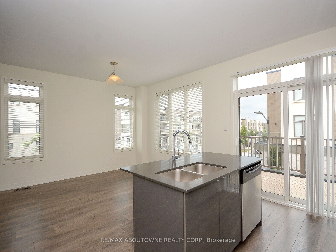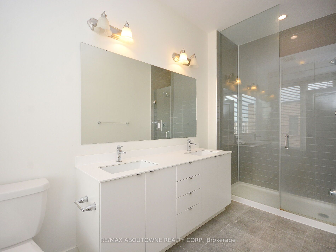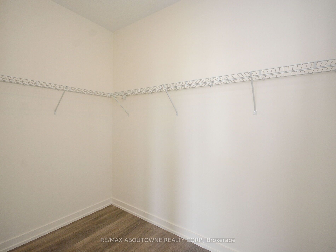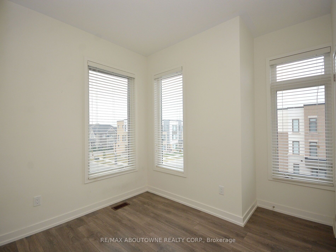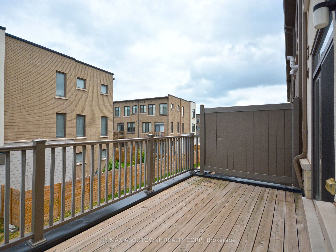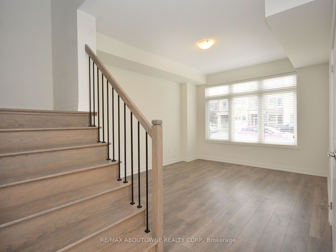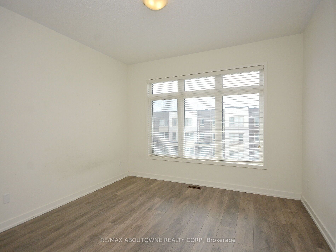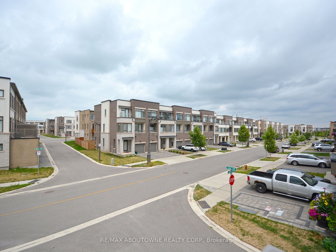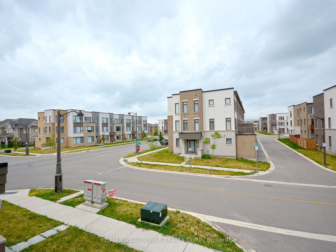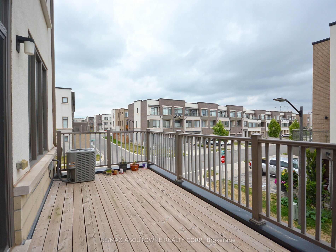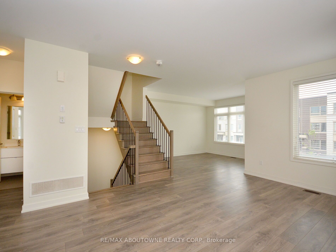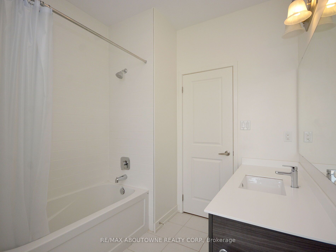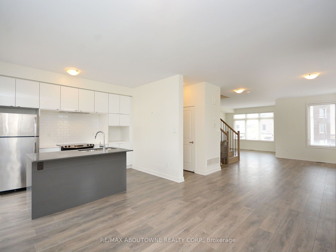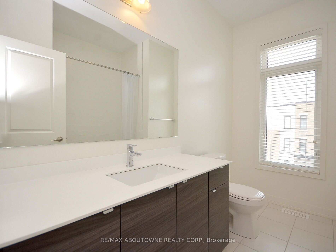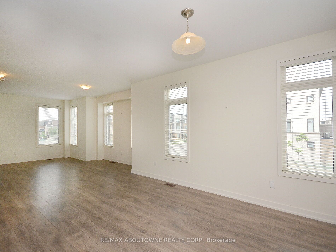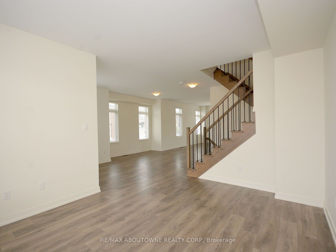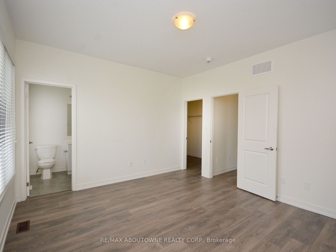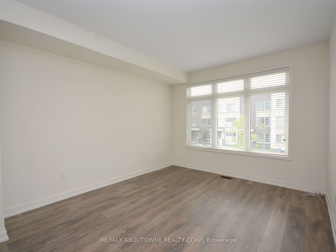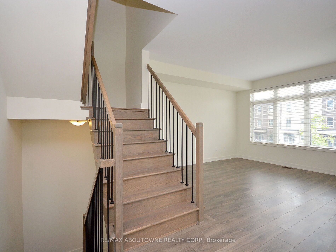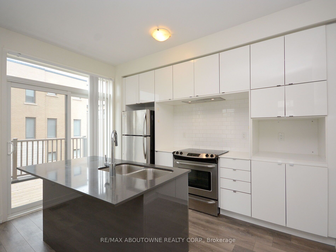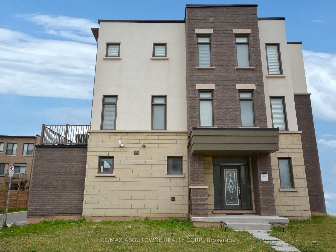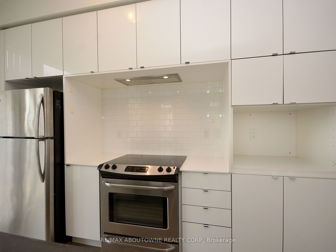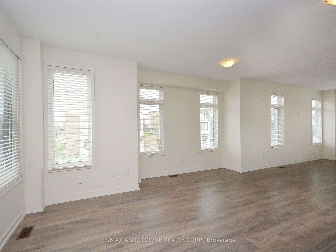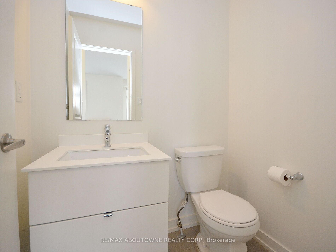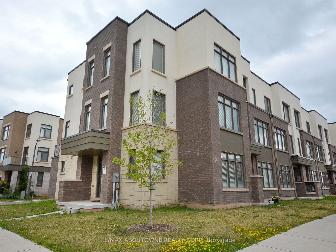
$3,700 /mo
Listed by RE/MAX ABOUTOWNE REALTY CORP.
Att/Row/Townhouse•MLS #W12051191•New
Room Details
| Room | Features | Level |
|---|---|---|
Living Room 3.48 × 4.09 m | LaminateWindowOpen Concept | Second |
Dining Room 3.33 × 4.85 m | LaminateCombined w/KitchenOpen Concept | Second |
Kitchen 2.6 × 3.69 m | Quartz CounterStainless Steel ApplCentre Island | Second |
Primary Bedroom 4.14 × 3.76 m | Laminate4 Pc EnsuiteWalk-In Closet(s) | Third |
Bedroom 2 3.48 × 3.48 m | LaminateClosetWindow | Third |
Bedroom 3 2.57 × 2.77 m | LaminateClosetWindow | Third |
Client Remarks
***MUST SEE*** A stunning 3 bed + 4 bath, 3-storey CORNER townhome in the heart of Oakville. Laminate floors throughout. 9' ceilings. Very bright. The Open Concept Floor Plan Floods The House With Natural Light. Modern kitchen with stainless steel appliances, quartz counters, centre island, breakfast bar and backsplash. A bonus family room on the ground floor. Spacious living / dining and great rooms on the second floor. Open Balcony On The Main Floor. The third floor houses the master bedroom with 4-piece ensuite bath and walk-in closet, as well as two other well-sized bedrooms and the main bathroom. Double Car Garage With Entrance To The Laundry Room. Very Close To Highways 407 & 403, Go Transit, Parks, Schools, Shopping And Local Amenities.
About This Property
331 Squire Crescent, Oakville, L6H 0L9
Home Overview
Basic Information
Walk around the neighborhood
331 Squire Crescent, Oakville, L6H 0L9
Shally Shi
Sales Representative, Dolphin Realty Inc
English, Mandarin
Residential ResaleProperty ManagementPre Construction
 Walk Score for 331 Squire Crescent
Walk Score for 331 Squire Crescent

Book a Showing
Tour this home with Shally
Frequently Asked Questions
Can't find what you're looking for? Contact our support team for more information.
Check out 100+ listings near this property. Listings updated daily
See the Latest Listings by Cities
1500+ home for sale in Ontario

Looking for Your Perfect Home?
Let us help you find the perfect home that matches your lifestyle
