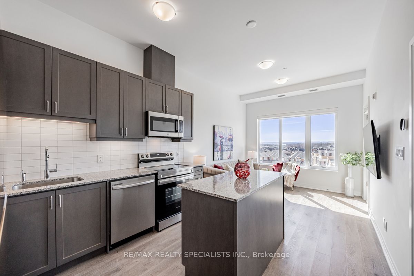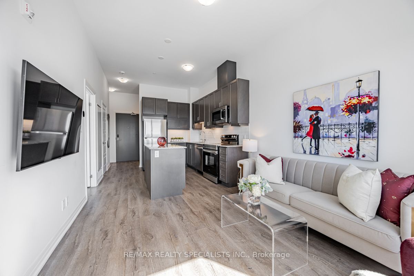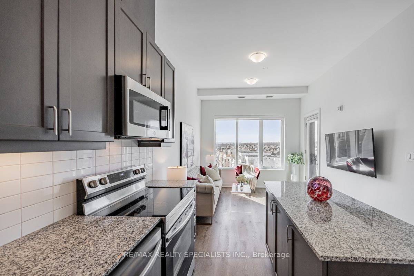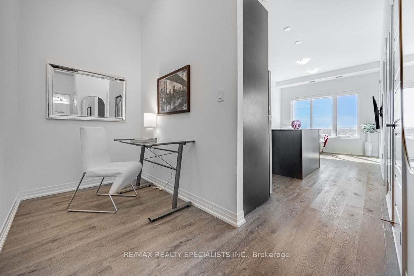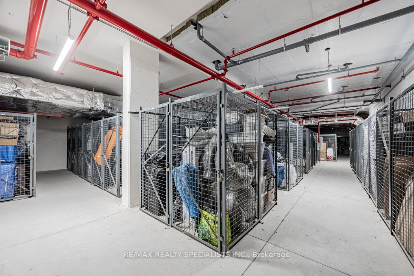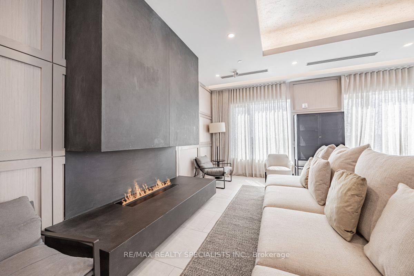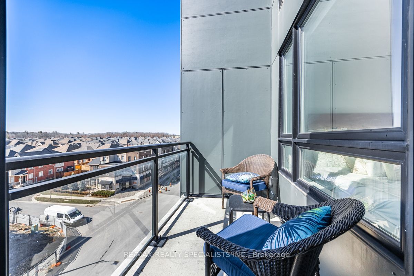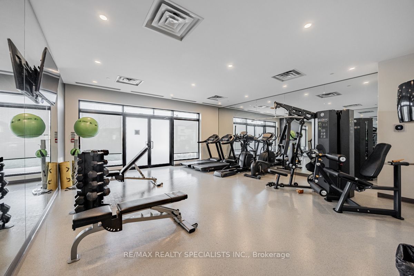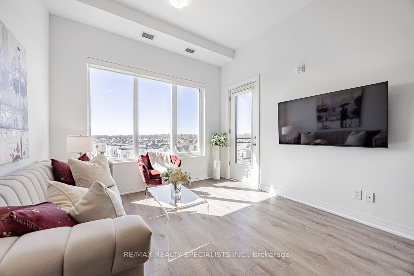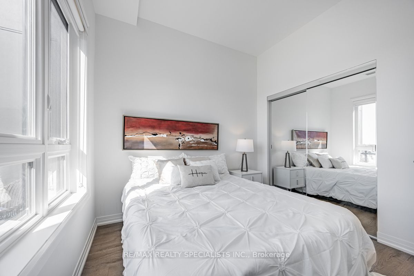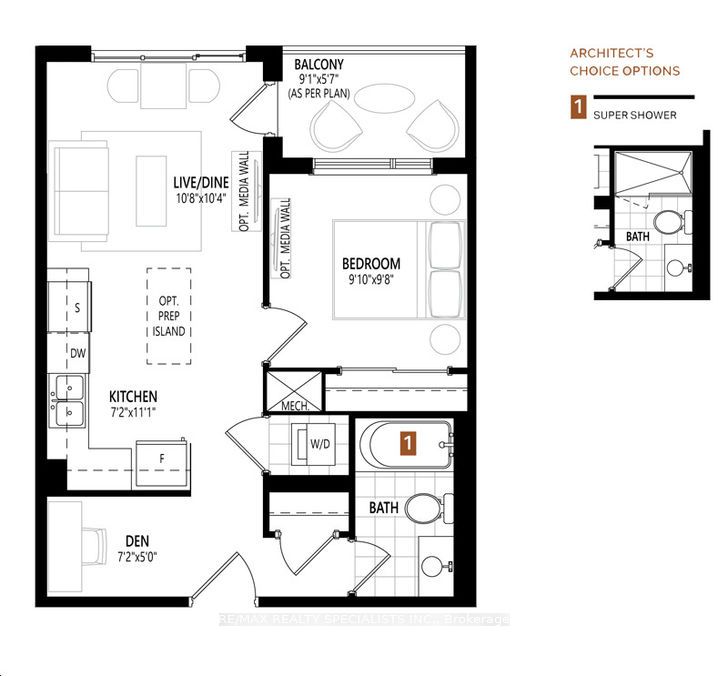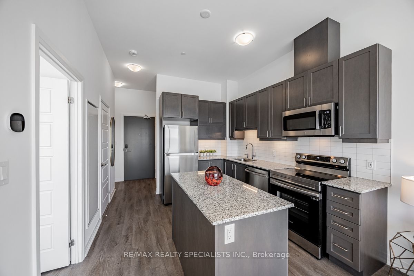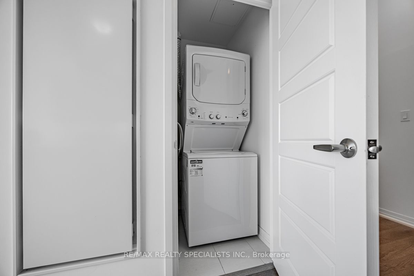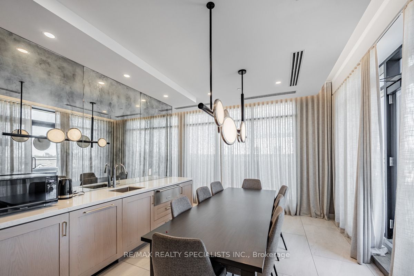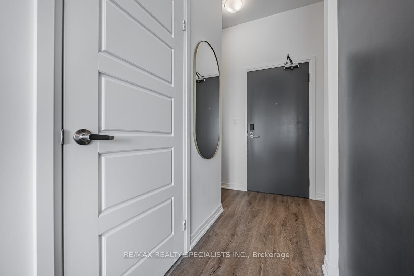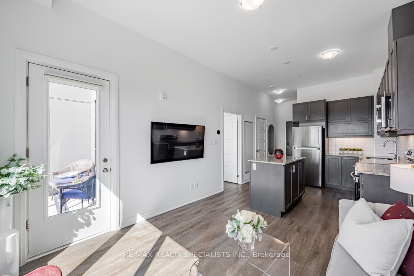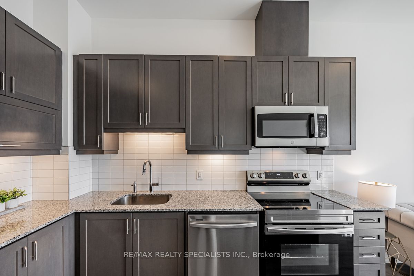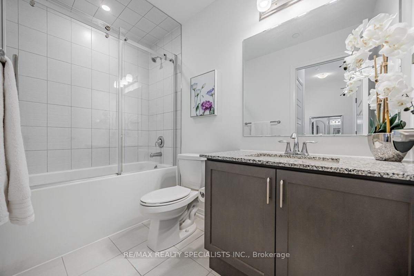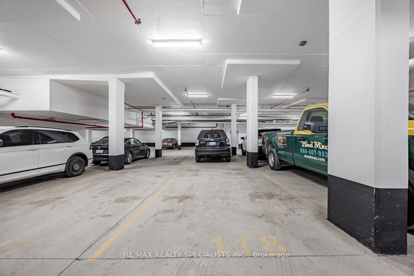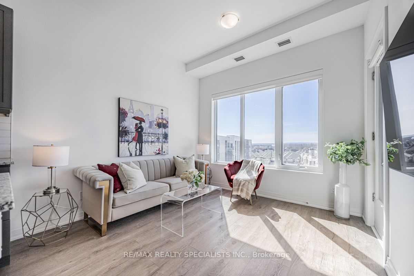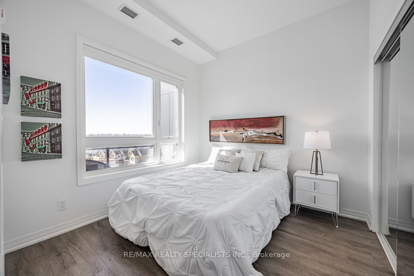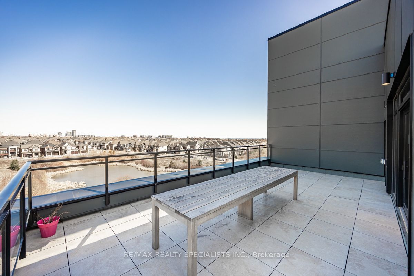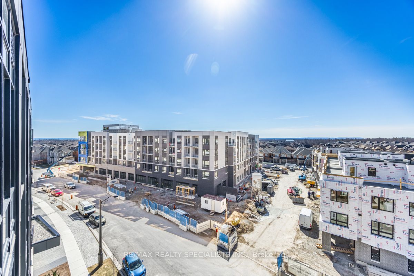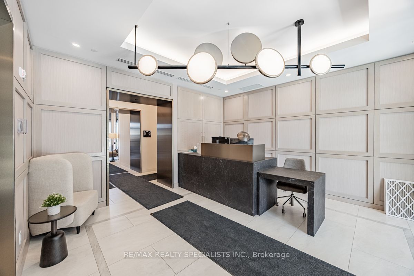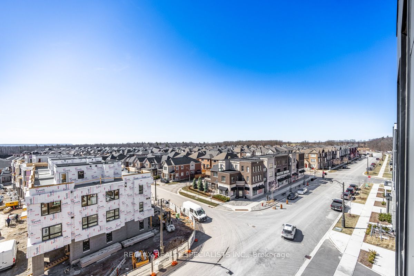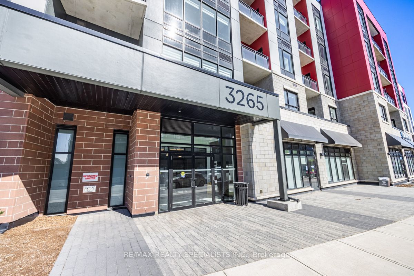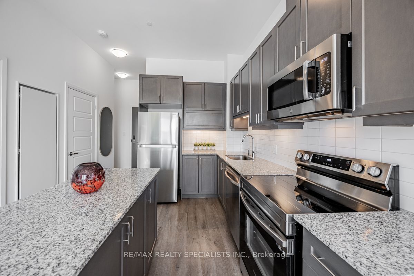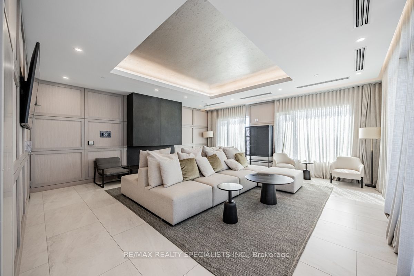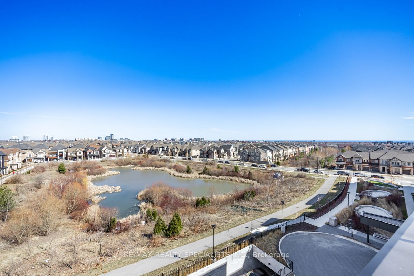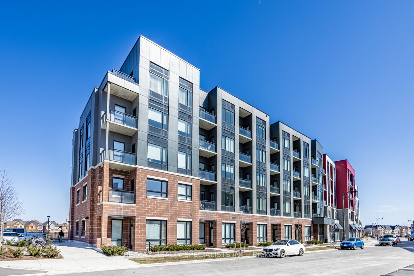
$519,990
Est. Payment
$1,986/mo*
*Based on 20% down, 4% interest, 30-year term
Listed by RE/MAX REALTY SPECIALISTS INC.
Condo Apartment•MLS #W12051023•New
Included in Maintenance Fee:
Common Elements
Building Insurance
Parking
Price comparison with similar homes in Oakville
Compared to 78 similar homes
-11.2% Lower↓
Market Avg. of (78 similar homes)
$585,379
Note * Price comparison is based on the similar properties listed in the area and may not be accurate. Consult licences real estate agent for accurate comparison
Room Details
| Room | Features | Level |
|---|---|---|
Living Room 3.29 × 2.96 m | Walk-OutCombined w/DiningVinyl Floor | Flat |
Dining Room 3.29 × 2.96 m | Large WindowOpen ConceptCombined w/Living | Flat |
Kitchen 2.13 × 3.35 m | Centre IslandGranite CountersStainless Steel Appl | Flat |
Bedroom 3.02 × 2.96 m | Large WindowVinyl FloorCloset | Flat |
Client Remarks
This Stunning 1 Bed + Den Penthouse At Views On The Preserve Offers A Unique Blend Of Sophistication & Practicality In The Prestigious Preserve Community Of Upper Oakville. Built By Mattamy Homes, This Boutique-Style Condominium Provides A Thoughtfully Designed Space With High-End Finishes & A Modern Layout That Prioritizes Comfort & Function. Featuring Soaring 10-Foot Ceilings & Expansive Windows, This Bright & Airy Unit Enjoys Unobstructed West-Facing Views, Allowing Natural Light To Pour In Throughout The Day. Step Onto Your Private Balcony & Soak In The Breathtaking Sunsets. The Spacious, Open-Concept Design Is Enhanced By Wide-Plank, Scratch-Resistant Vinyl Flooring & A Contemporary Aesthetic. The Chef's Kitchen Is A Standout, Equipped With Stainless Steel Appliances, An Oversized Centre Island With Extra Storage, Granite Countertops, A Sleek Subway Tile Backsplash, Valence Lighting, & High-End Soft-Close Cabinetry. The Expansive Den Provides Flexibility Perfect As A Home Office, Nursery, Or Guest Space. The Spa-Like Bathroom Features An Upgraded Vision 30 Deep Soaker Tub, A Glass Shower Door, & Elegant Pot Lighting. Smart Home Features Include An Ecobee Smart Thermostat & Energy-Efficient Geothermal Heating & Cooling. Residents Of This Boutique-Style Building Enjoy Top-Tier Amenities, Including A Rooftop Lounge & Party Room With An Outdoor BBQ Terrace Overlooking The Pond. This Unit Also Includes 1 Underground Parking Spot & A Conveniently Located Locker. High-Speed Rogers Internet Is Covered In The Maintenance Fees. Located In One Of Oakville's Most Coveted Neighbourhoods, This Home Is Just Minutes From Top-Rated Schools, Shopping Centres, Transit, Oakville Trafalgar Hospital, & Major Highways. A Rare Opportunity To Own A Luxurious Penthouse In A Prime Setting Don't Let This One Pass You By!
About This Property
3265 Carding Mill Trail, Oakville, L6M 5P7
Home Overview
Basic Information
Amenities
Exercise Room
Party Room/Meeting Room
Visitor Parking
Concierge
Rooftop Deck/Garden
Gym
Walk around the neighborhood
3265 Carding Mill Trail, Oakville, L6M 5P7
Shally Shi
Sales Representative, Dolphin Realty Inc
English, Mandarin
Residential ResaleProperty ManagementPre Construction
Mortgage Information
Estimated Payment
$0 Principal and Interest
 Walk Score for 3265 Carding Mill Trail
Walk Score for 3265 Carding Mill Trail

Book a Showing
Tour this home with Shally
Frequently Asked Questions
Can't find what you're looking for? Contact our support team for more information.
See the Latest Listings by Cities
1500+ home for sale in Ontario

Looking for Your Perfect Home?
Let us help you find the perfect home that matches your lifestyle
