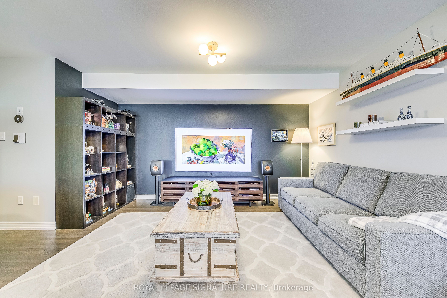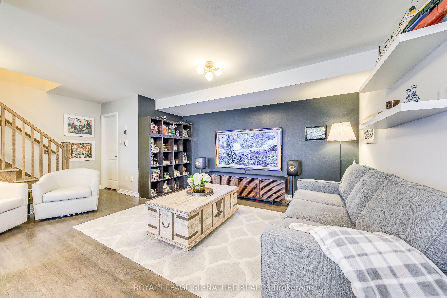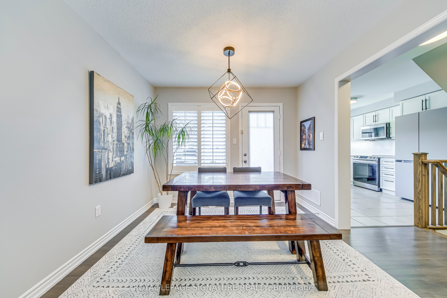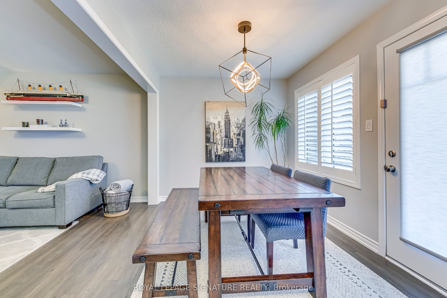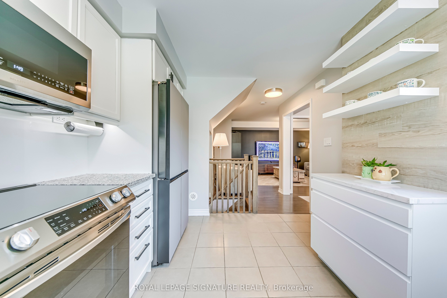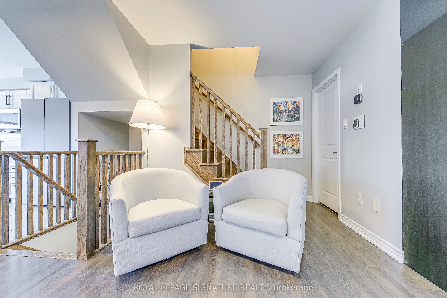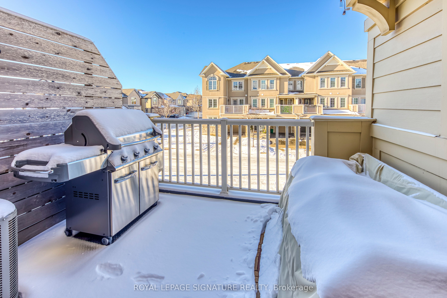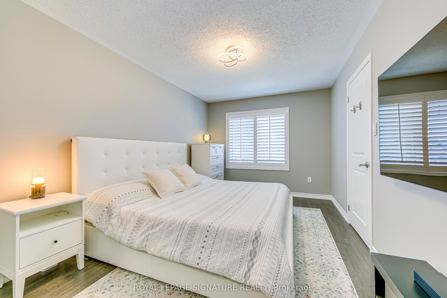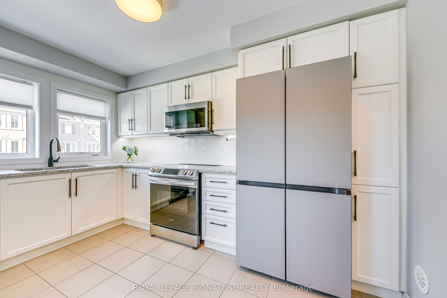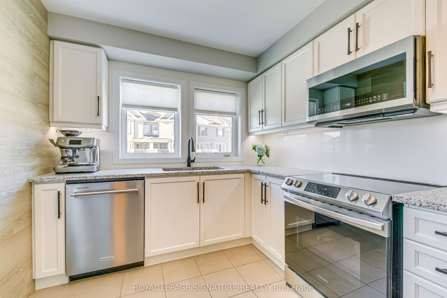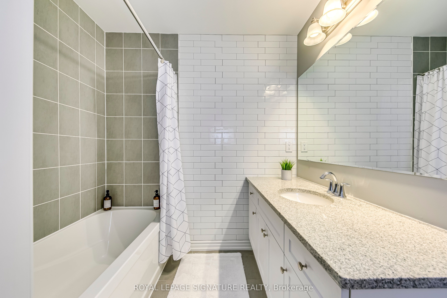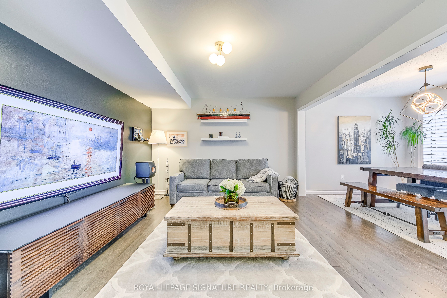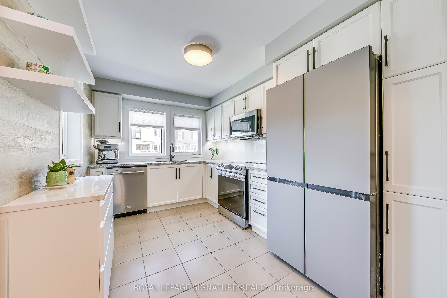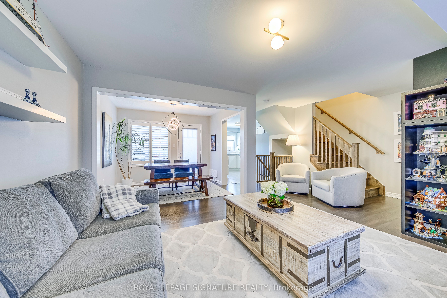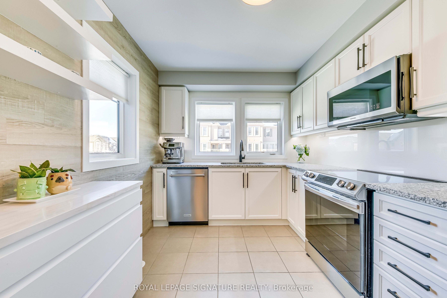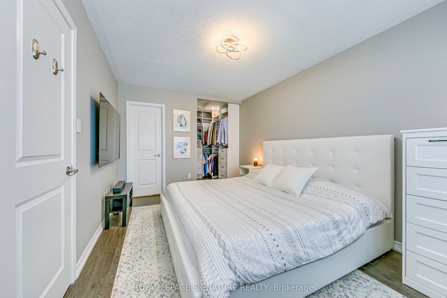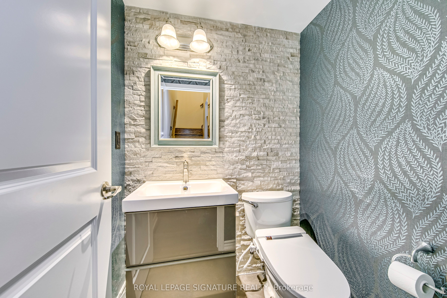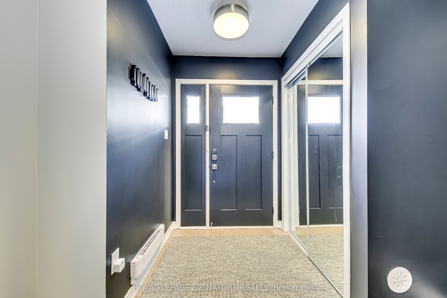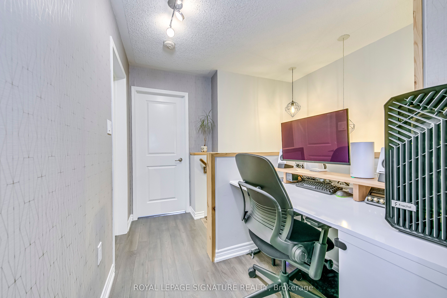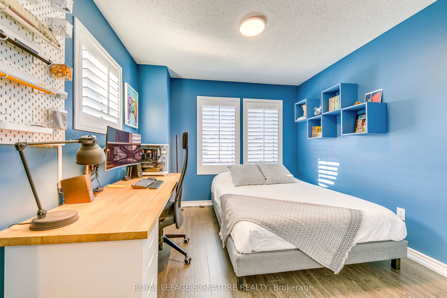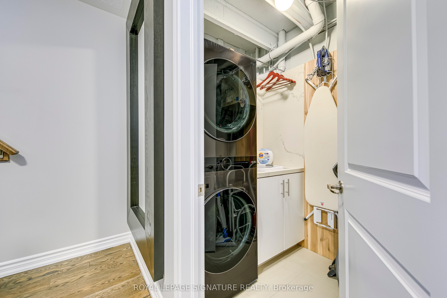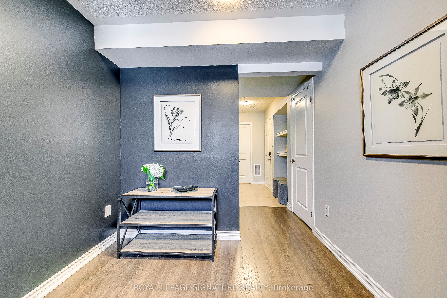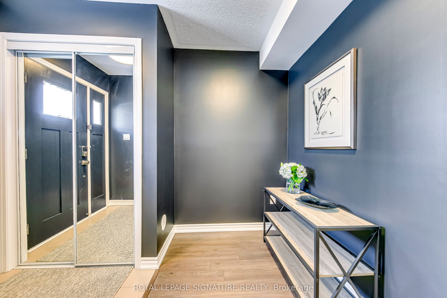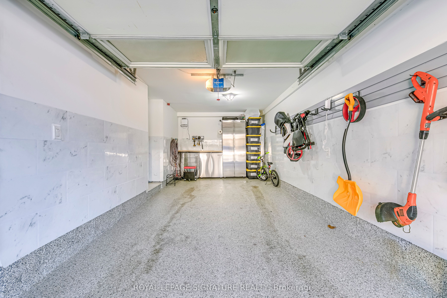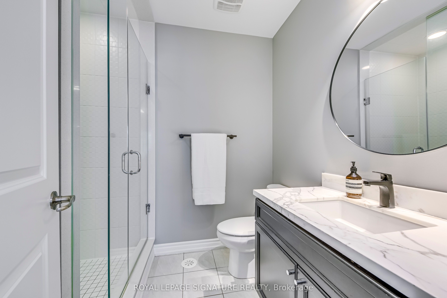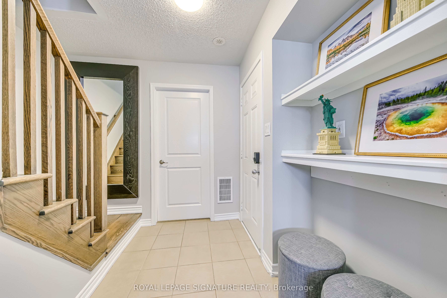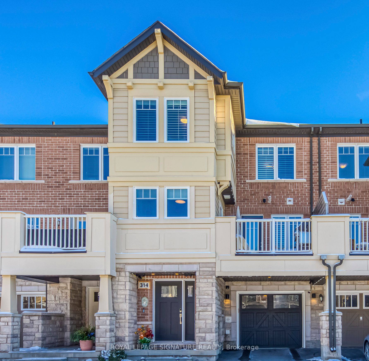
$919,000
Est. Payment
$3,510/mo*
*Based on 20% down, 4% interest, 30-year term
Listed by ROYAL LEPAGE SIGNATURE REALTY
Att/Row/Townhouse•MLS #W12052509•New
Price comparison with similar homes in Oakville
Compared to 4 similar homes
-17.6% Lower↓
Market Avg. of (4 similar homes)
$1,114,675
Note * Price comparison is based on the similar properties listed in the area and may not be accurate. Consult licences real estate agent for accurate comparison
Room Details
| Room | Features | Level |
|---|---|---|
Dining Room 3.02 × 2.59 m | W/O To Balcony | Second |
Kitchen 2.61 × 3.83 m | Granite CountersStainless Steel Appl | Second |
Primary Bedroom 4.42 × 2.99 m | 3 Pc EnsuiteCarpet Free | Third |
Bedroom 2 3.5 × 3.05 m | Carpet Free | Third |
Client Remarks
One of the best priced freehold Townhome's in Oakville! Located on a quiet street and move-in ready. This gorgeous home has been upgraded and meticulously maintained. It offers an open concept design with spacious appointed living space. Featured throughout is luxury laminate flooring with oak stairs and spindles, upgraded light fixtures and California shutters. The great room opens to the formal dining area with walkout to your private, large west facing balcony which offers additional enjoyment of outside living space and beautiful afternoon sun.The modernized white kitchen is complete with new stainless steel appliances, granite counters, under cabinet lighting and an accent wall. Open view and plenty of lights when you prepare cooking in the kitchen. The primary bedroom on the upper level features an updated ensuite bath with marble counters and a sizeable glass shower. An additional bedroom, built-in office nook with Quartz counters and a 4-piece main bath completes the upper level. The single car garage is finished with epoxy floors, has an EV outlet, and provides convenient inside access to the main level with an upgraded laundry room with tub and quality washer & dryer. Great location with many amenities nearby including parks, trails, schools, shopping and easy access to 403/407/QEW.
About This Property
314 Jemima Drive, Oakville, L6M 0V6
Home Overview
Basic Information
Walk around the neighborhood
314 Jemima Drive, Oakville, L6M 0V6
Shally Shi
Sales Representative, Dolphin Realty Inc
English, Mandarin
Residential ResaleProperty ManagementPre Construction
Mortgage Information
Estimated Payment
$0 Principal and Interest
 Walk Score for 314 Jemima Drive
Walk Score for 314 Jemima Drive

Book a Showing
Tour this home with Shally
Frequently Asked Questions
Can't find what you're looking for? Contact our support team for more information.
Check out 100+ listings near this property. Listings updated daily
See the Latest Listings by Cities
1500+ home for sale in Ontario

Looking for Your Perfect Home?
Let us help you find the perfect home that matches your lifestyle
