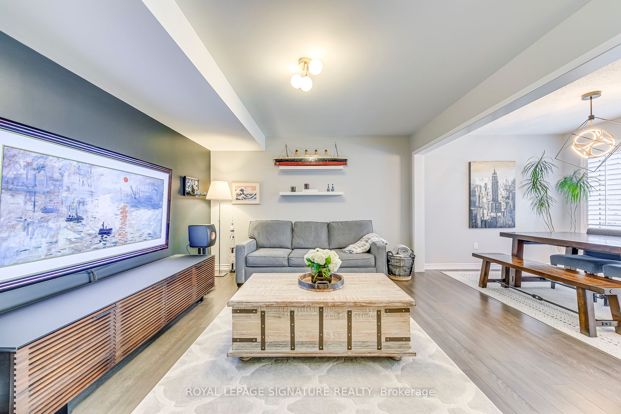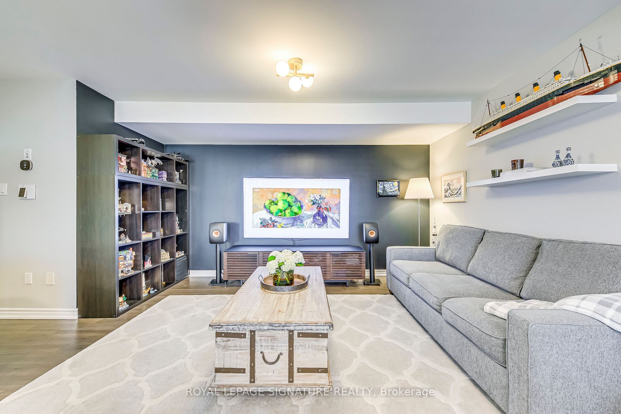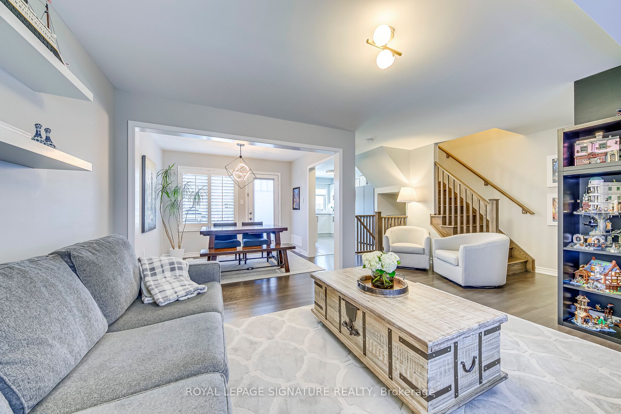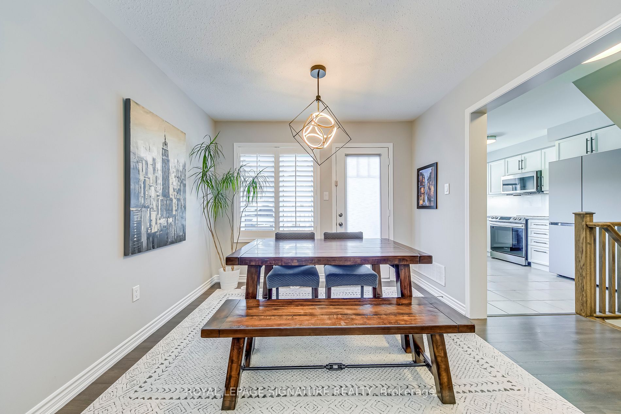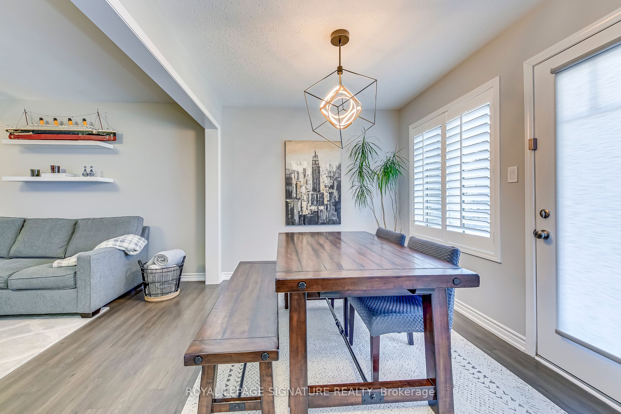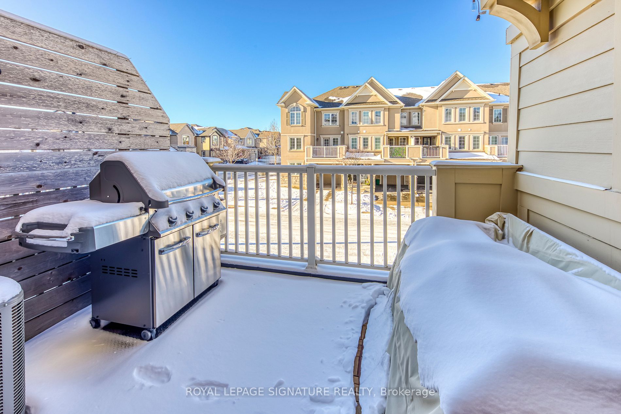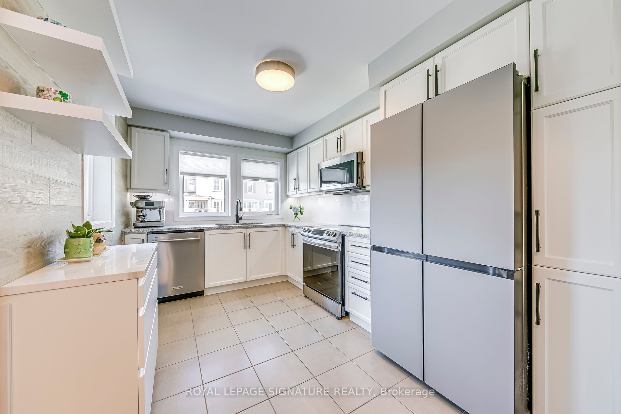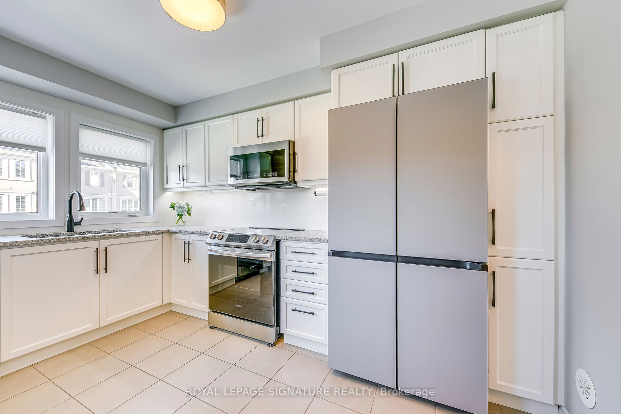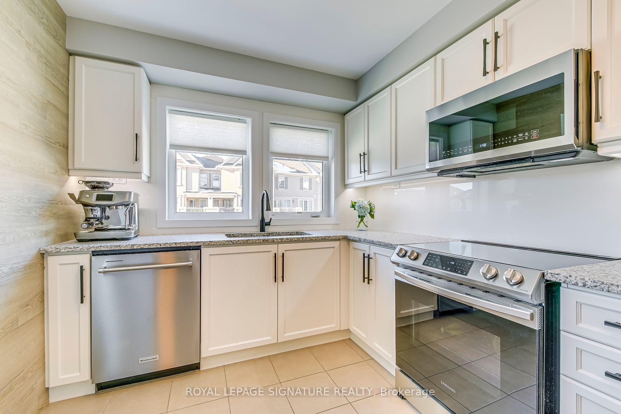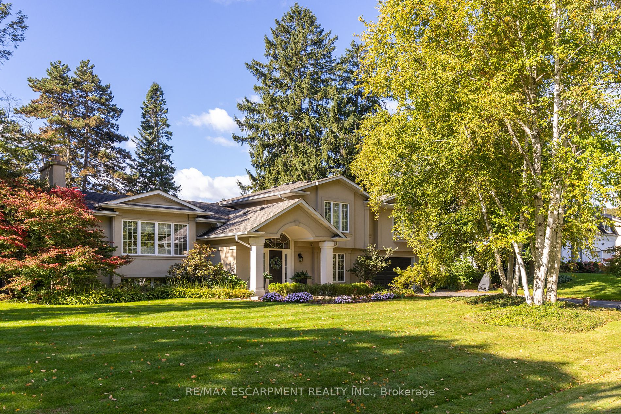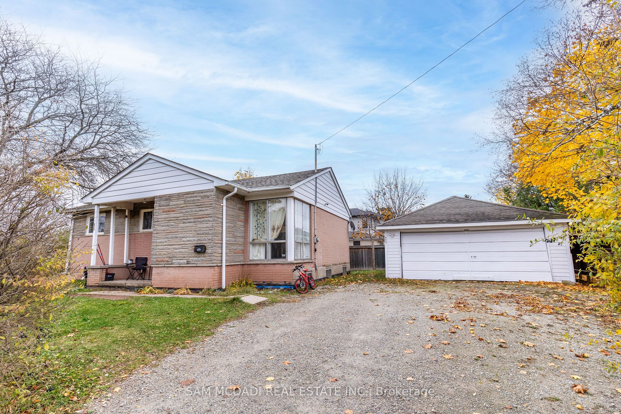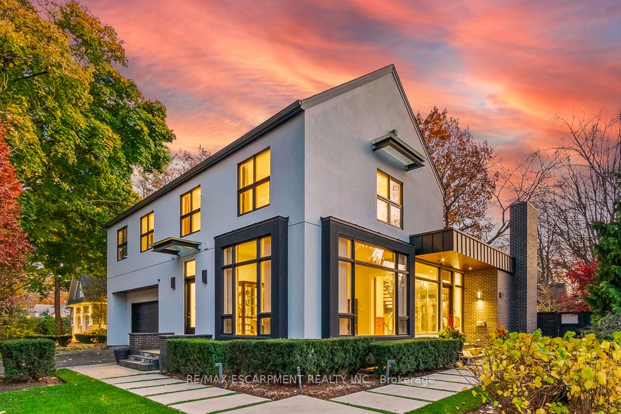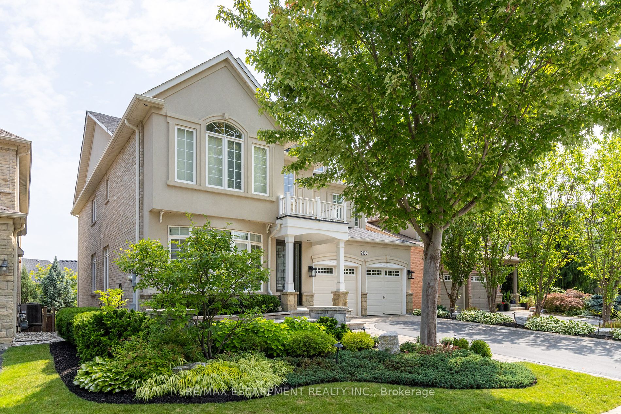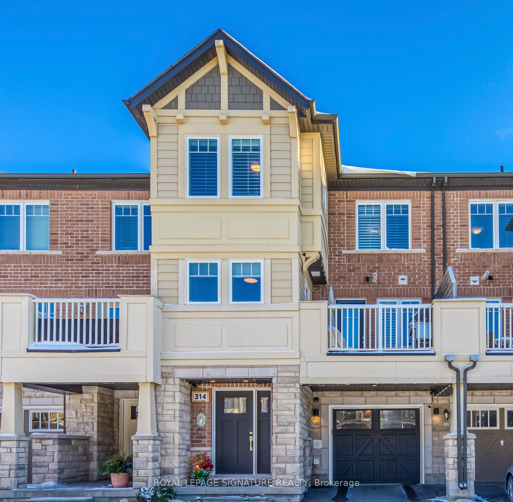
$955,000
314 Jemima Dr, Oakville, Ontario, L6M 0V6
MLS - #W11914548
Property Description
314 Jemima Dr, Oakville, Ontario
Property type
Att/Row/Twnhouse
Lot size
21.03 X 44.33 Feet
Style
3-Storey
Approx. Area
1100-1500 Sqft
Taxes
$3,446
Tax year
2024
Garage spaces
1
Mls® #
W11914548
Home Overview
Basement information
None, null
Building size
1100-1500
Status
Active
Property sub type
Maintenance fee
N/A
Year built
--
Listed by ROYAL LEPAGE SIGNATURE REALTY
Mortgage Calculator
Calculate your monthly mortgage payments based on the home value,
$
$
%
$
%
Yrs
$ /mo
Your Estimated Monthly Mortgage Payment
This calculator is for demonstration purposes only. Always consult a professional financial advisor before making personal financial decisions.
 Walk Score for 314 Jemima Dr
Walk Score for 314 Jemima Dr


