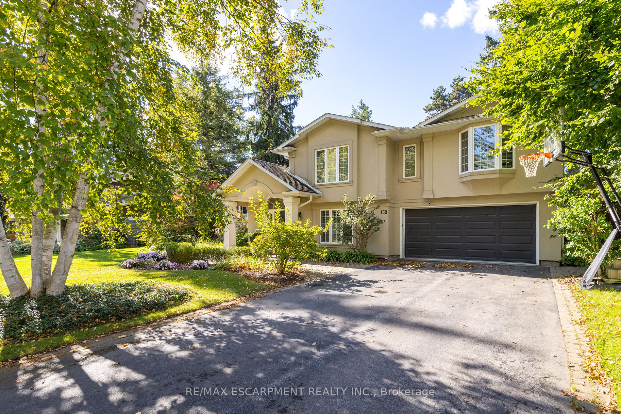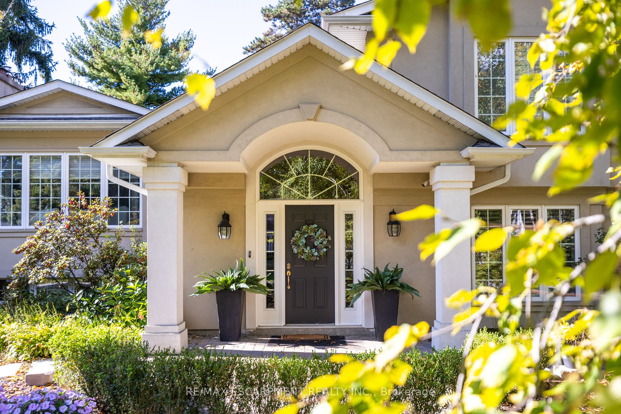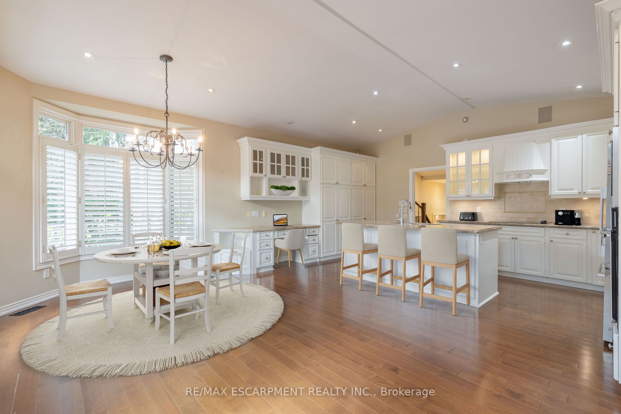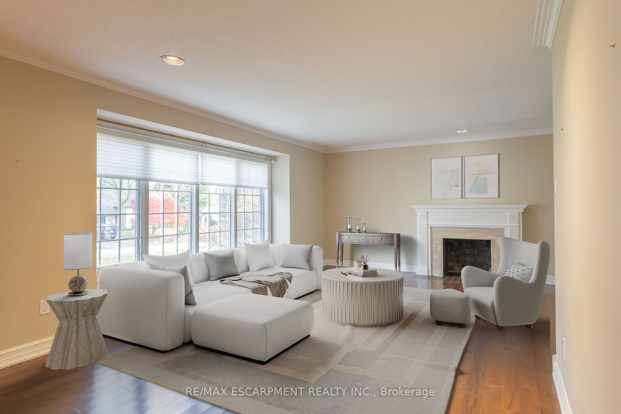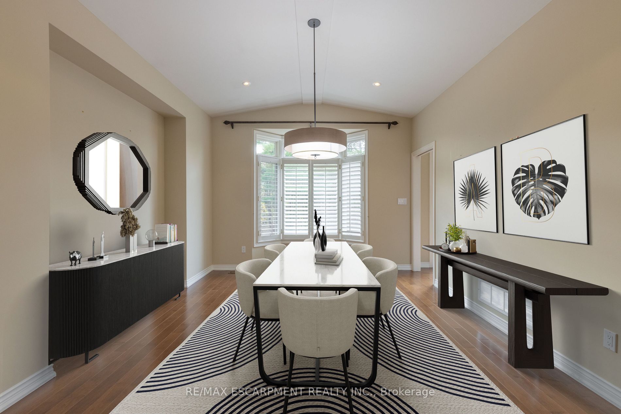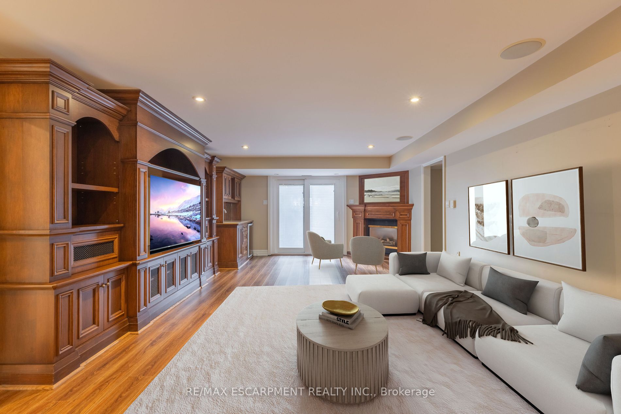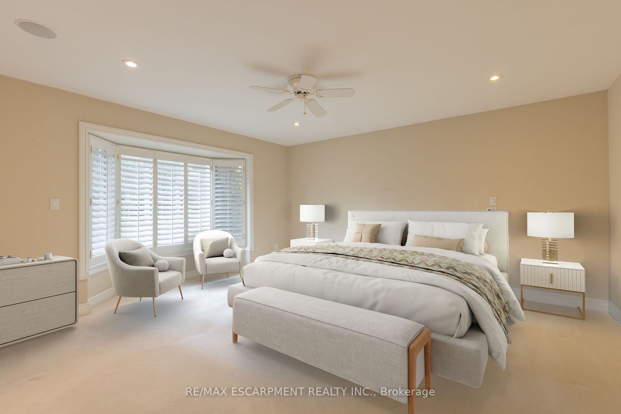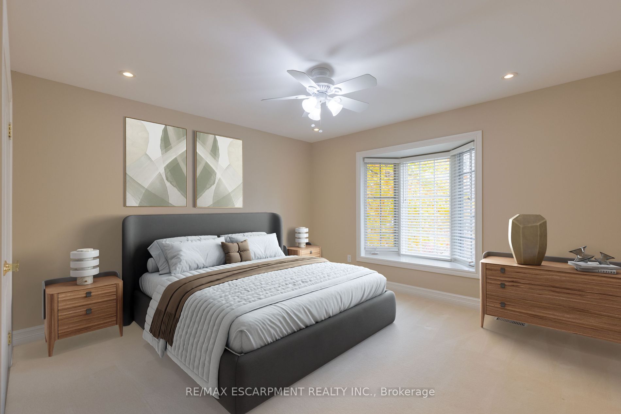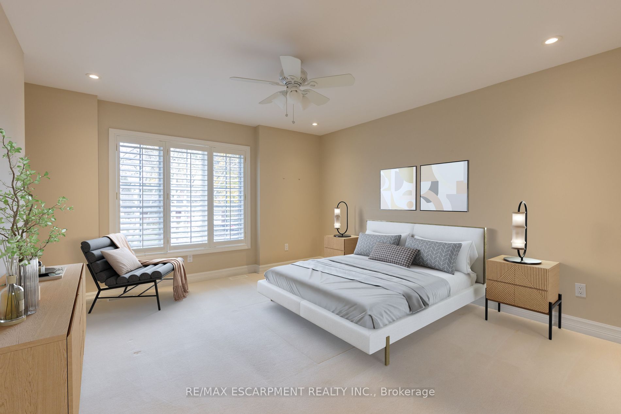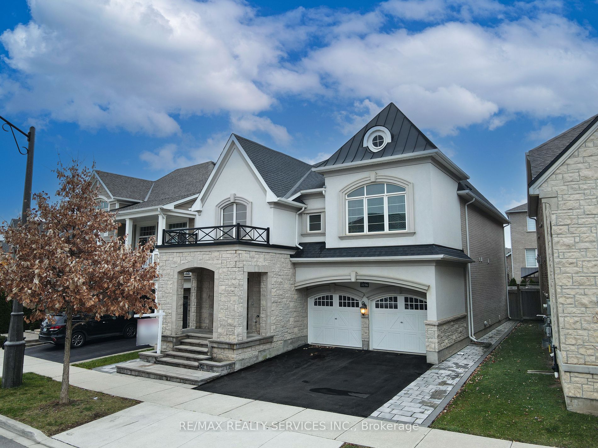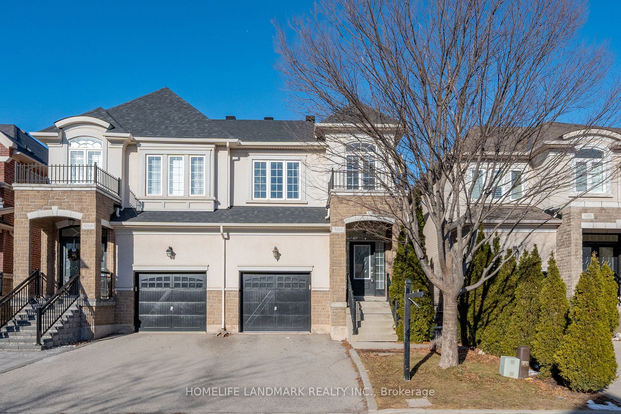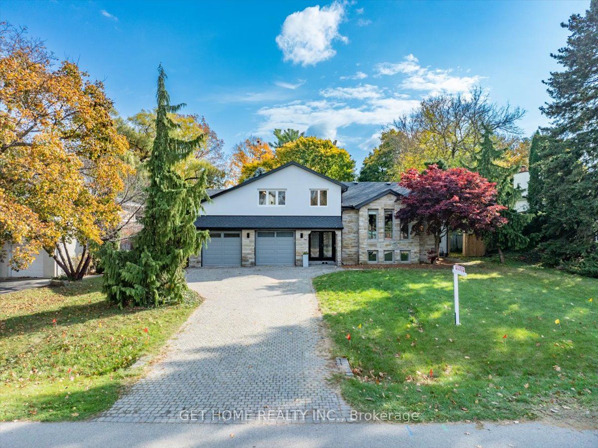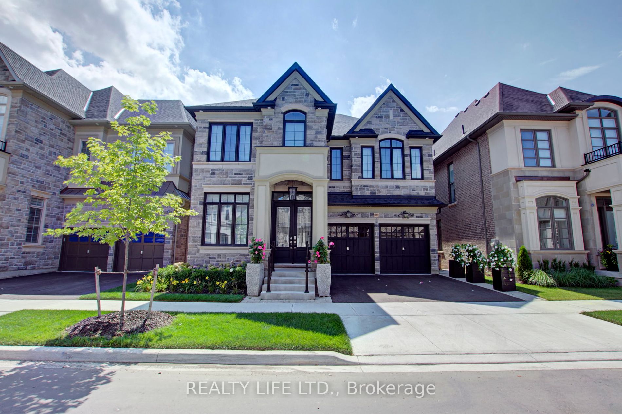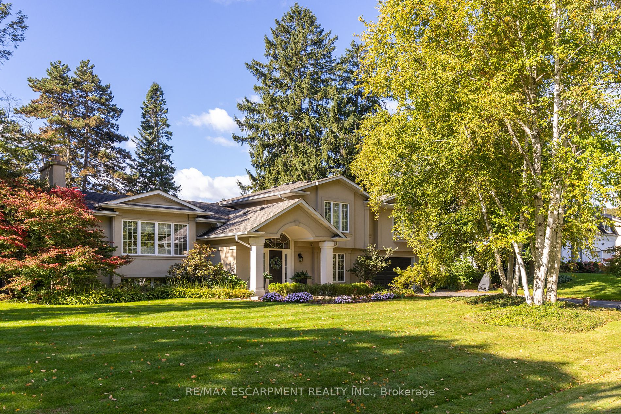
$3,699,000
158 Dornie Rd, Oakville, Ontario, L6J 4N6
MLS - #W11178050
Property Description
158 Dornie Rd, Oakville, Ontario
Property type
Detached
Lot size
100.00 X 151.00 Feet
Style
Sidesplit 3
Approx. Area
Sqft
Taxes
$14,054
Tax year
2024
Garage spaces
2
Mls® #
W11178050
Home Overview
Basement information
Finished, Full
Building size
Status
Active
Property sub type
Maintenance fee
N/A
Year built
--
Listed by RE/MAX ESCARPMENT REALTY INC.
Mortgage Calculator
Calculate your monthly mortgage payments based on the home value,
$
$
%
$
%
Yrs
$ /mo
Your Estimated Monthly Mortgage Payment
This calculator is for demonstration purposes only. Always consult a professional financial advisor before making personal financial decisions.
 Walk Score for 158 Dornie Rd
Walk Score for 158 Dornie Rd


