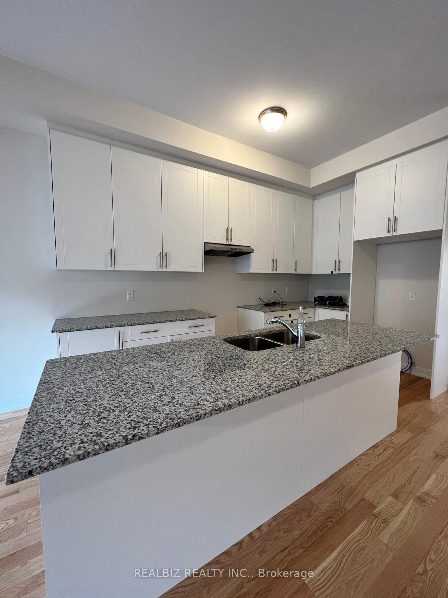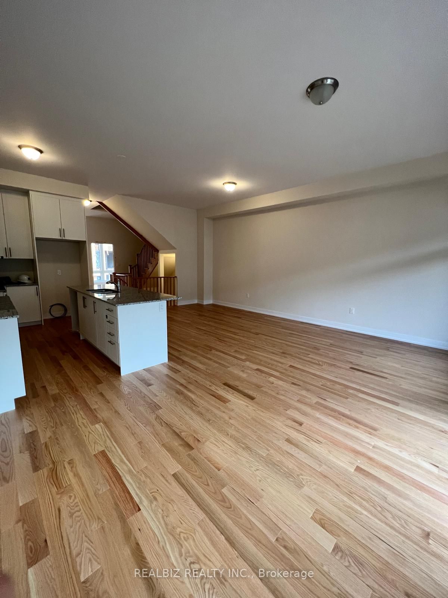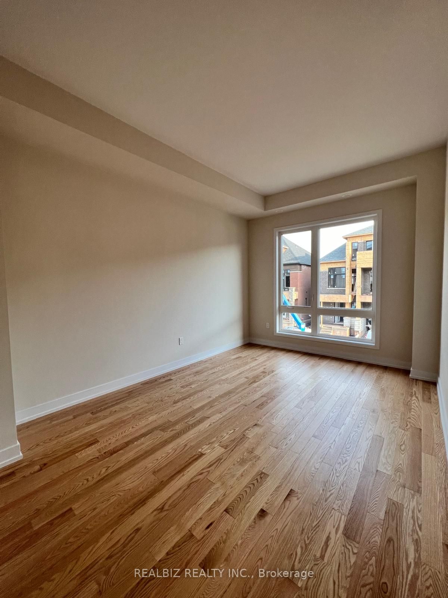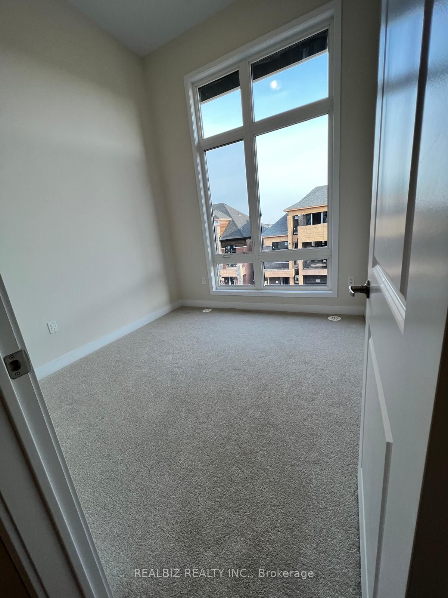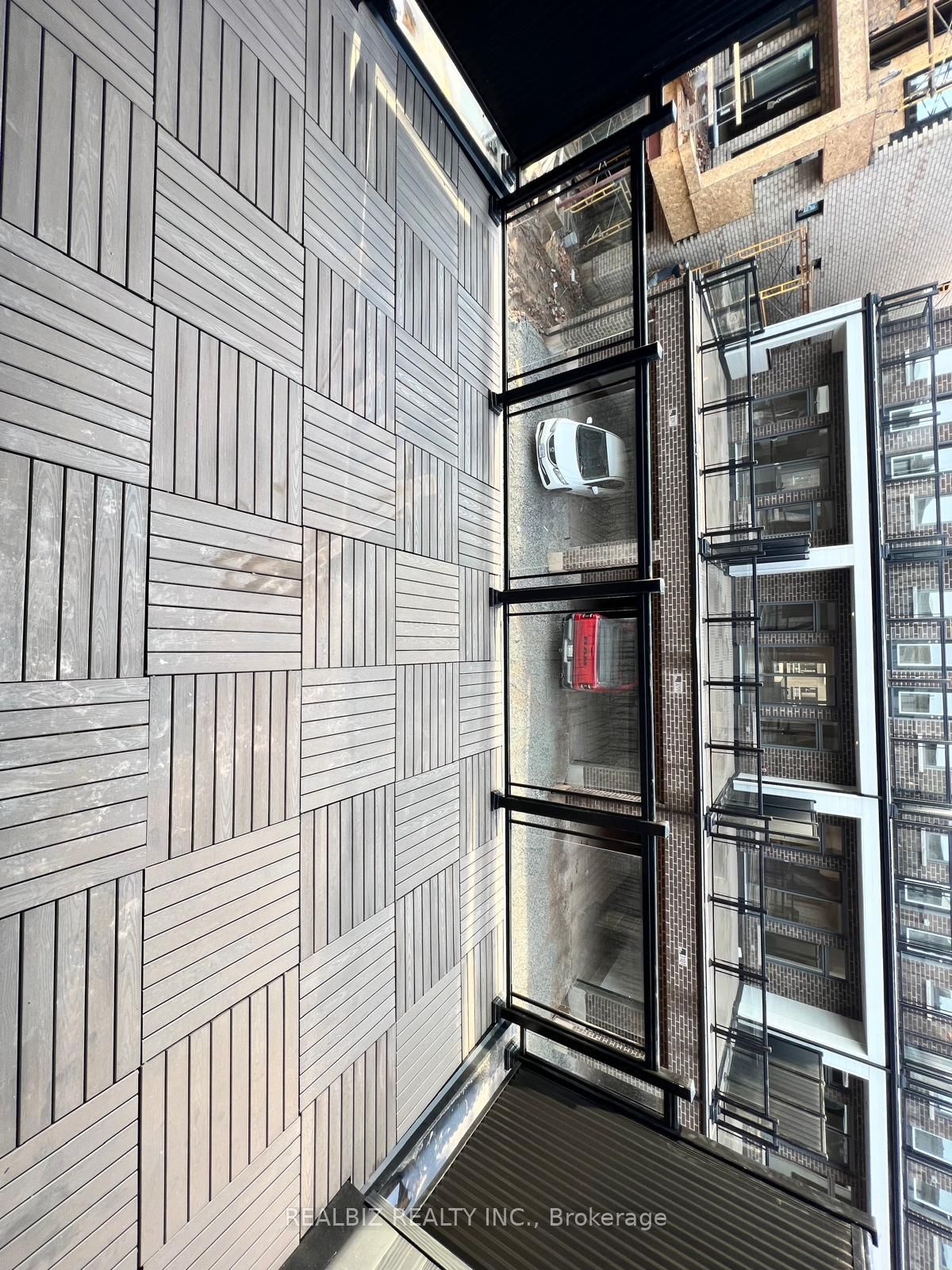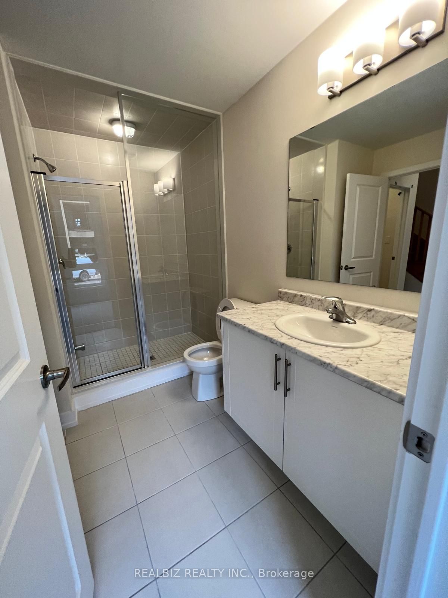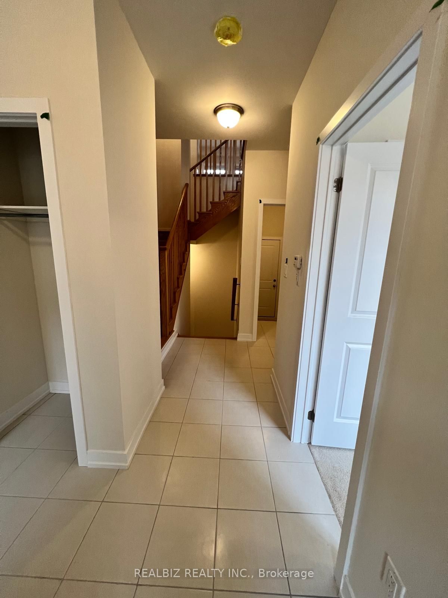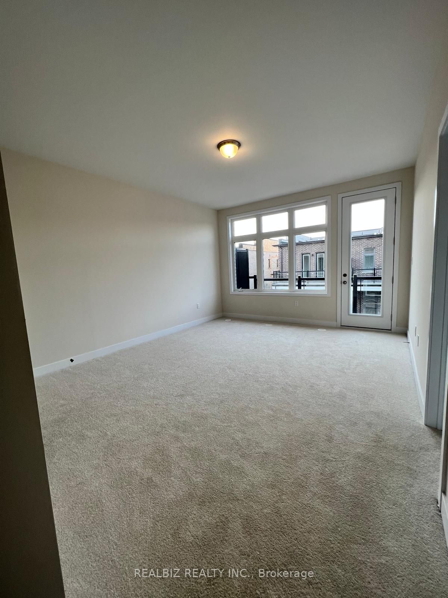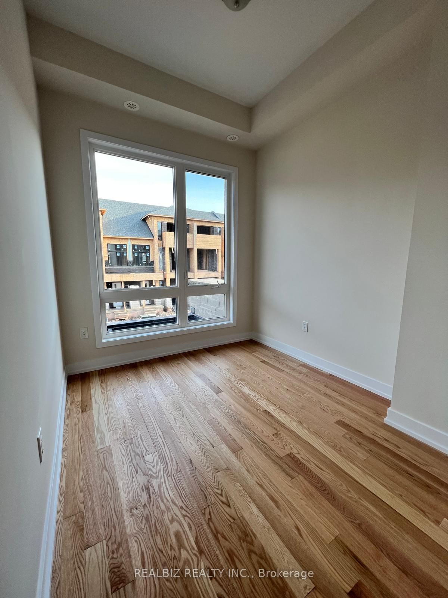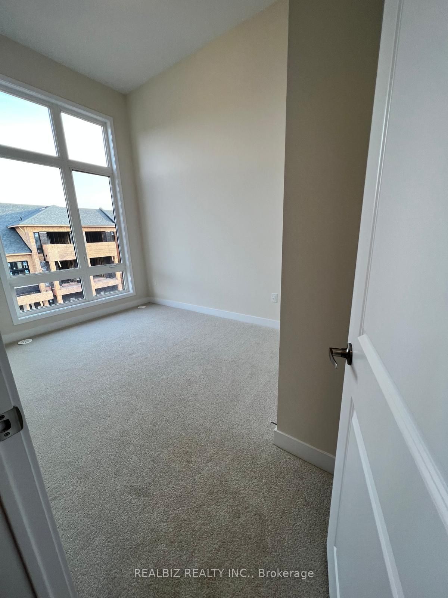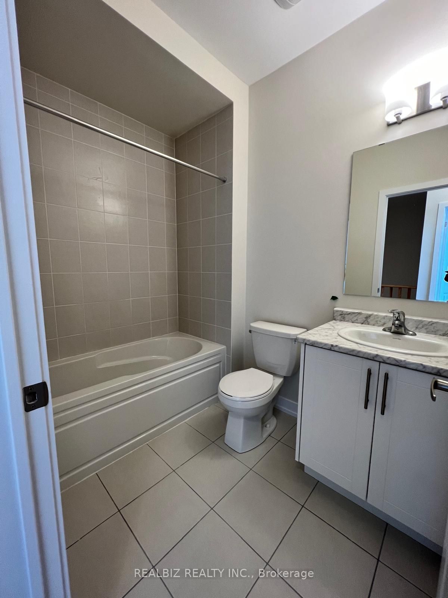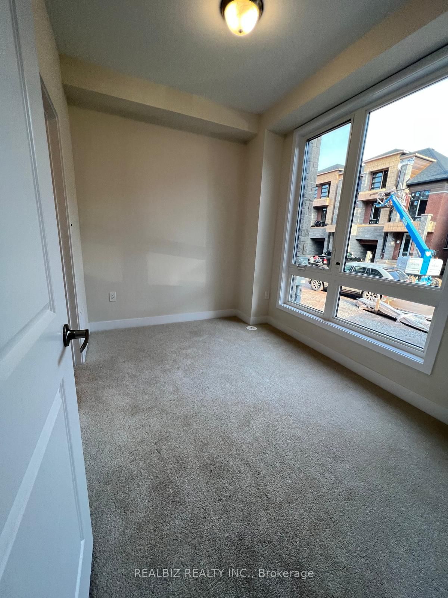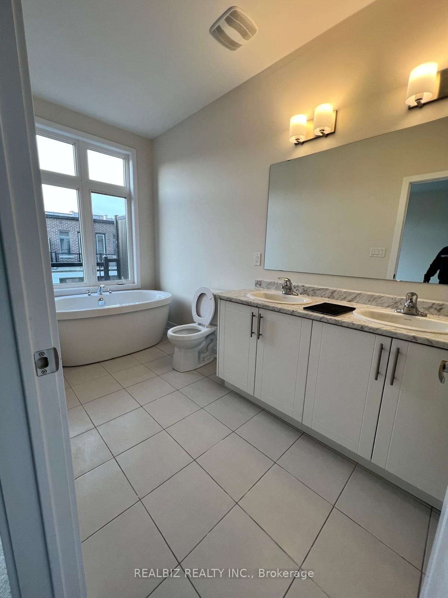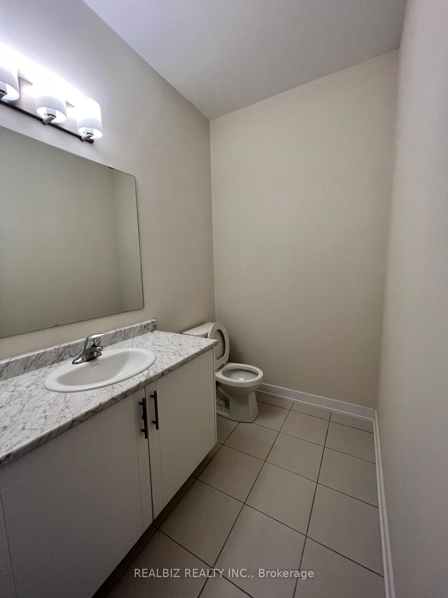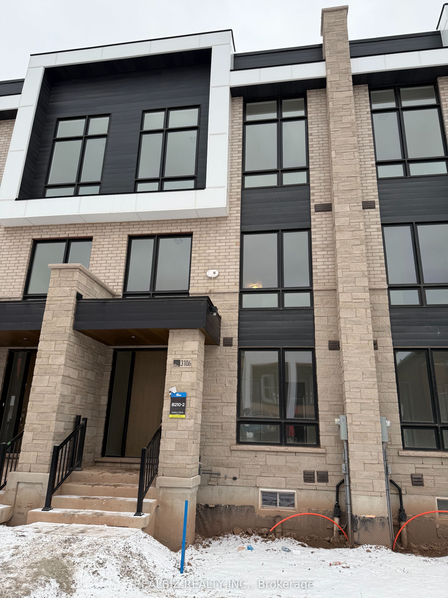
$3,599 /mo
Listed by REALBIZ REALTY INC.
Att/Row/Townhouse•MLS #W12046291•New
Room Details
| Room | Features | Level |
|---|---|---|
Bedroom 4 3.26 × 2.44 m | 3 Pc EnsuiteLarge WindowCloset | Main |
Living Room 4.57 × 3.23 m | Large WindowHardwood FloorOpen Concept | Second |
Dining Room 3.59 × 3.41 m | Combined w/FamilyHardwood FloorOpen Concept | Second |
Kitchen 4.14 × 2.44 m | Centre IslandStainless Steel ApplOpen Concept | Second |
Primary Bedroom 4.88 × 3.69 m | W/O To Balcony4 Pc EnsuiteWalk-In Closet(s) | Third |
Bedroom 2 3.38 × 2 m | Large WindowLarge Closet | Third |
Client Remarks
Nestled in highly coveted upper JOSHUA CREEK neighborhood in Oakville. Brand new never lived in, spacious and full of natural light 4BR townhouse with an additional home office room. High ceilings, huge windows, premium stainless steel appliances, zebra blinds, spacious walk out balcony (perfect for BBQ evenings or kid's play area), double car garage and many more . Close proximity to highly rated schools, big box stores, major highways, restaurants and many other amenities. Bedroom on main floor can be used as a guest or an in-law suite. Brand new Elementary school cum child care center nearing completion at a walking distance in the neighborhood.
About This Property
3106 Perkins Way, Oakville, L6H 7Z5
Home Overview
Basic Information
Walk around the neighborhood
3106 Perkins Way, Oakville, L6H 7Z5
Shally Shi
Sales Representative, Dolphin Realty Inc
English, Mandarin
Residential ResaleProperty ManagementPre Construction
 Walk Score for 3106 Perkins Way
Walk Score for 3106 Perkins Way

Book a Showing
Tour this home with Shally
Frequently Asked Questions
Can't find what you're looking for? Contact our support team for more information.
Check out 100+ listings near this property. Listings updated daily
See the Latest Listings by Cities
1500+ home for sale in Ontario

Looking for Your Perfect Home?
Let us help you find the perfect home that matches your lifestyle
