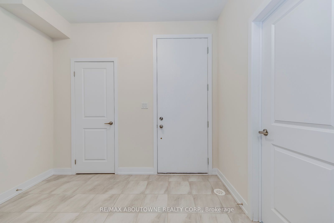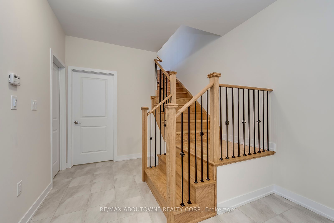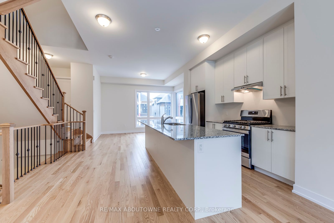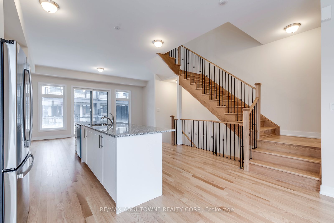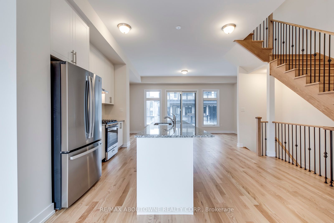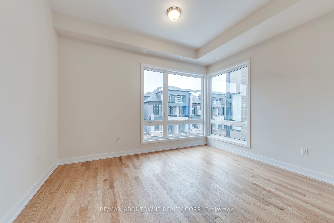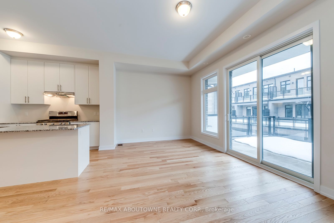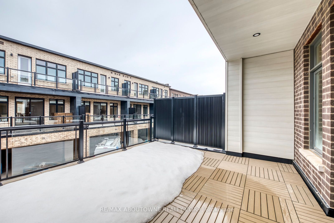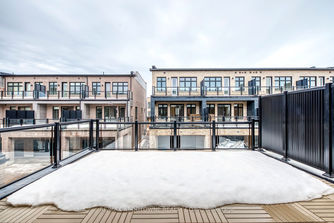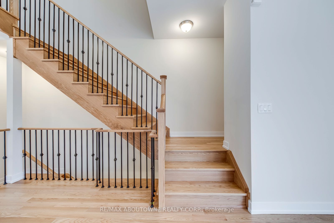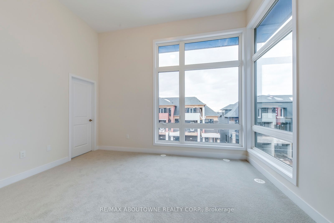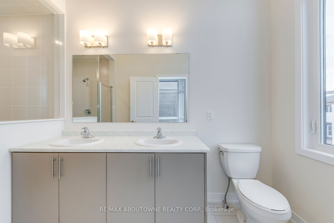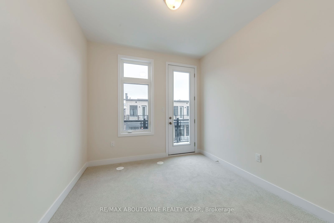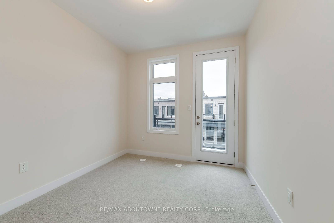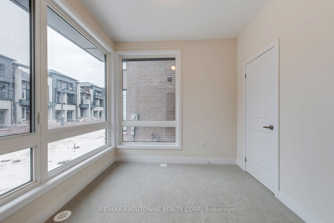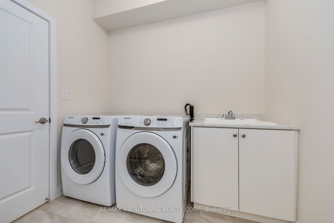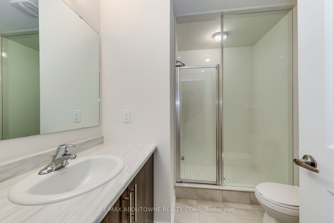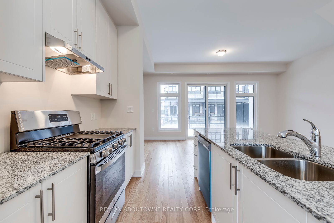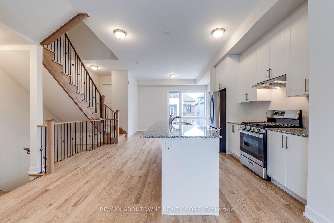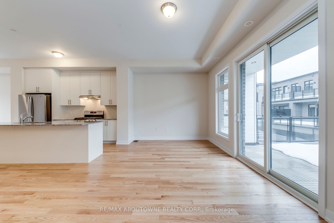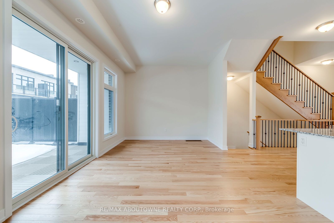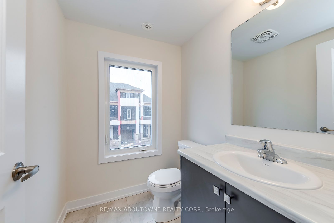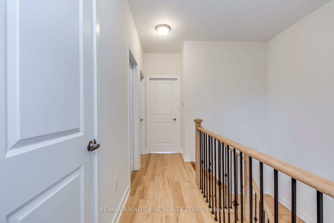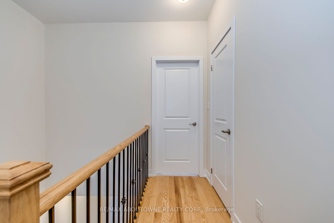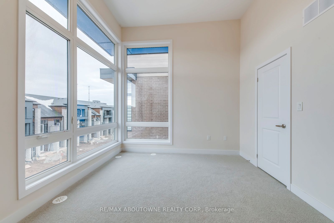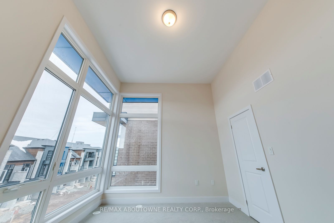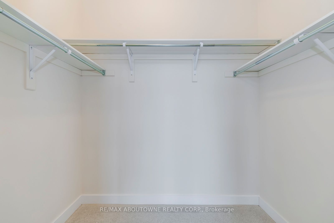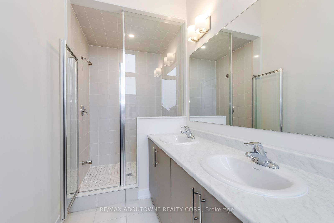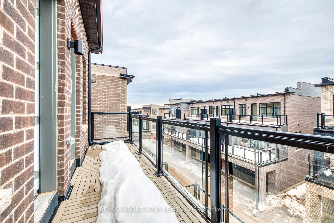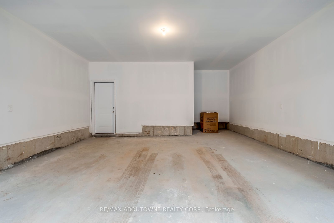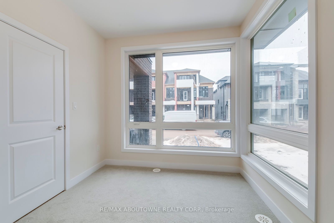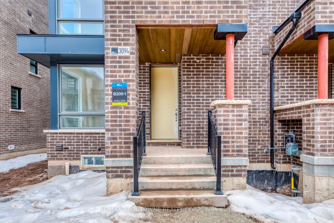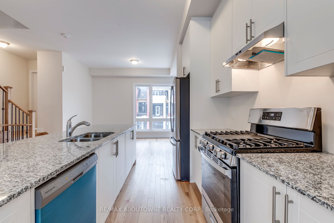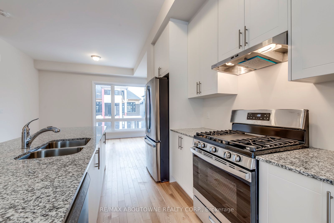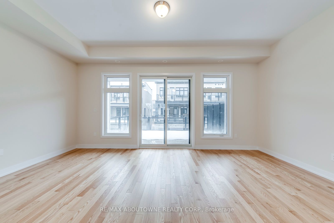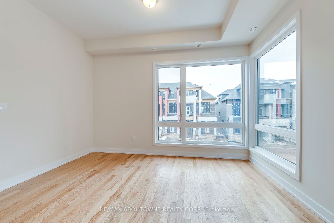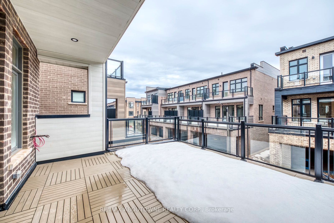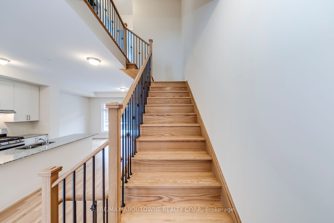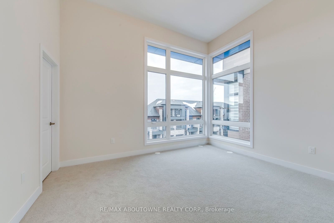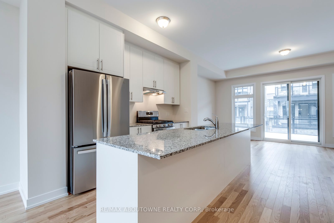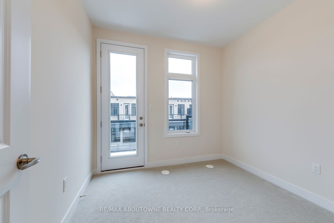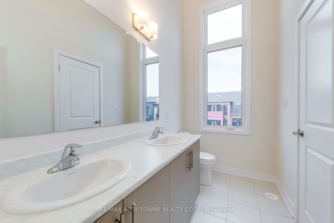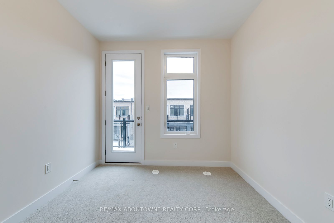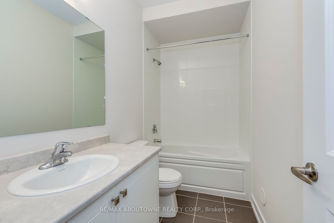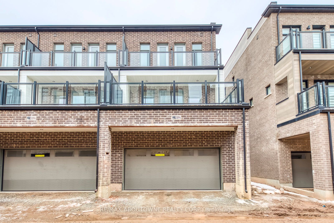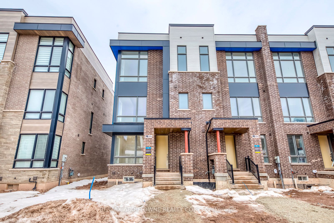
$3,500 /mo
Listed by RE/MAX ABOUTOWNE REALTY CORP.
Att/Row/Townhouse•MLS #W12003230•Price Change
Client Remarks
Brand-new, End-Unit, three-storey townhome situated in one of Oakville's most desirable neighborhoods. Spanning approximately 2,000 sq. ft, with lots of upgrades, meticulously designed space, this sophisticated home effortlessly blends style, comfort, and functionality. The bright, open-concept main level features expansive windows, a walkout to a spacious terrace, and a sleek kitchen complete with a central island and top-of-the-line stainless steel appliances, including a fridge, gas stove, dishwasher, and washer/dryer. With four generously sized bedrooms, the ground-floor room is ideal as a home office or guest suite, while the primary bedroom offers a luxurious sanctuary with soaring 12-foot ceilings, a walk-in closet, and a spa-inspired ensuite. Additional highlights include two beautifully appointed bathrooms with private terrace access, a private two-car garage, and a basement for extra storage. Conveniently located near parks, schools, shopping, and public transit, this stunning townhome offers the perfect combination of luxury and convenience. Book your private viewing today!
About This Property
3094 Perkins Way, Oakville, L6H 7G1
Home Overview
Basic Information
Walk around the neighborhood
3094 Perkins Way, Oakville, L6H 7G1
Shally Shi
Sales Representative, Dolphin Realty Inc
English, Mandarin
Residential ResaleProperty ManagementPre Construction
 Walk Score for 3094 Perkins Way
Walk Score for 3094 Perkins Way

Book a Showing
Tour this home with Shally
Frequently Asked Questions
Can't find what you're looking for? Contact our support team for more information.
Check out 100+ listings near this property. Listings updated daily
See the Latest Listings by Cities
1500+ home for sale in Ontario

Looking for Your Perfect Home?
Let us help you find the perfect home that matches your lifestyle
