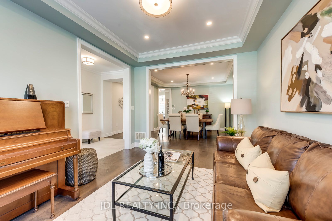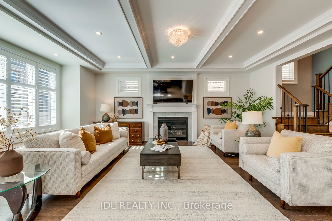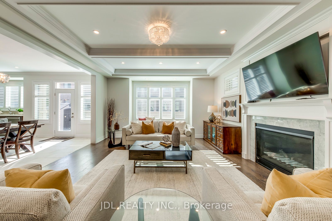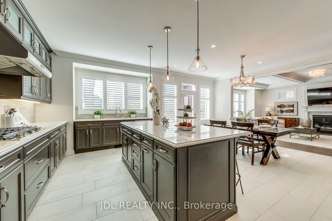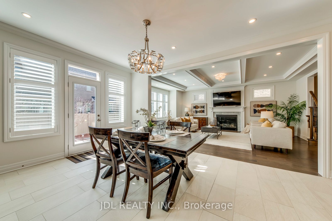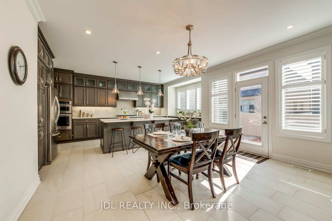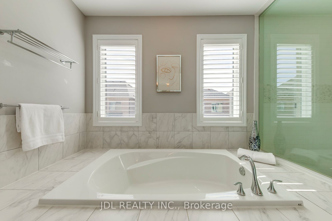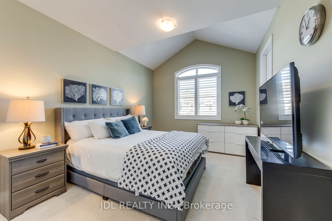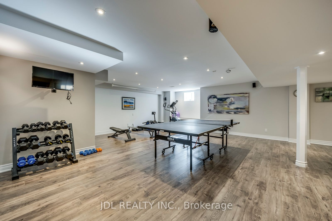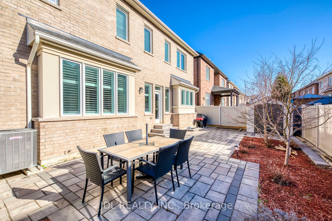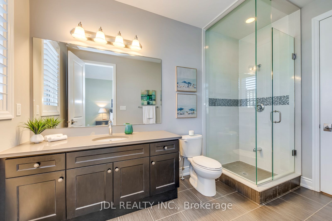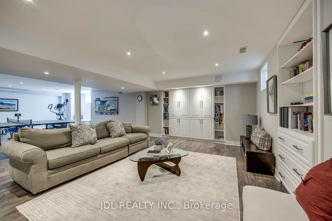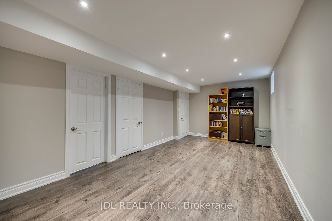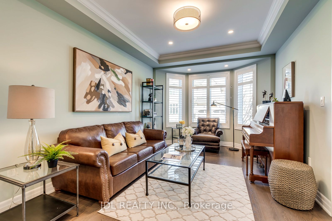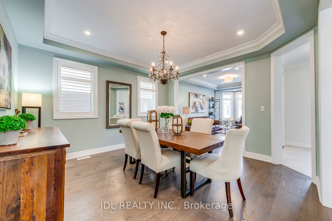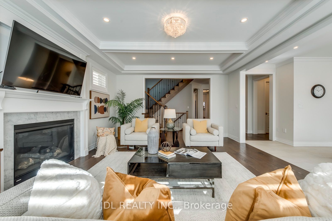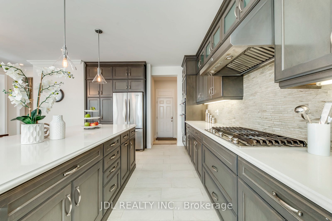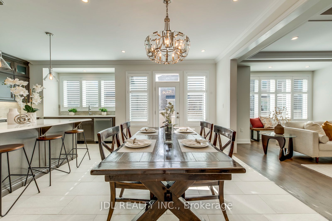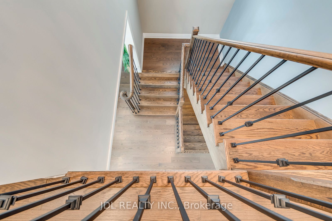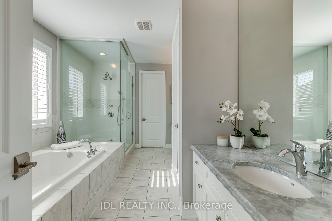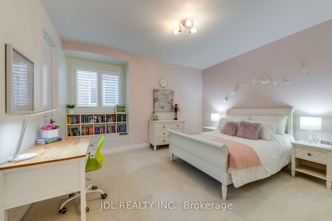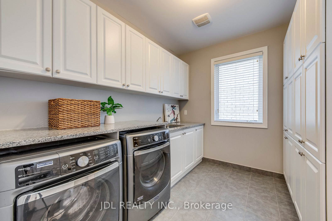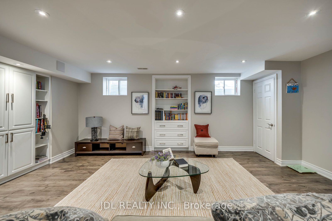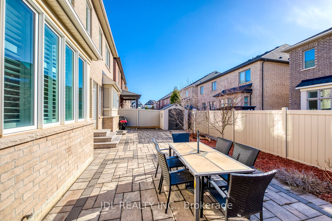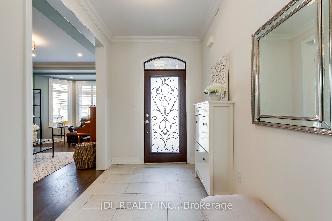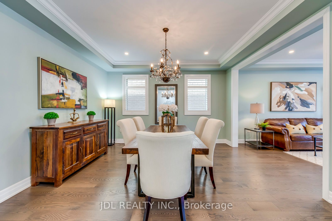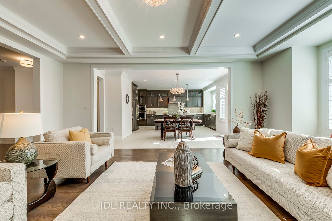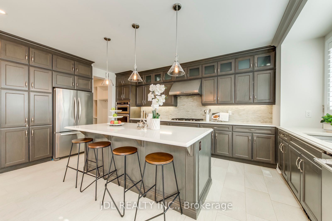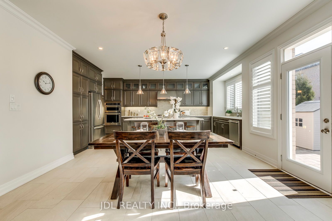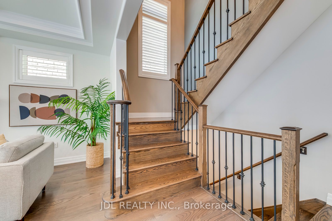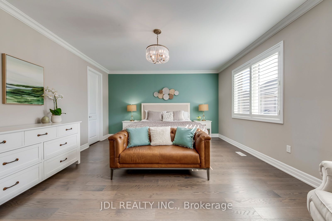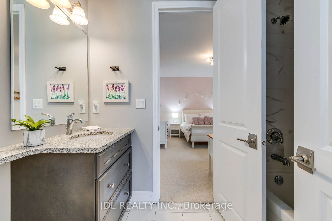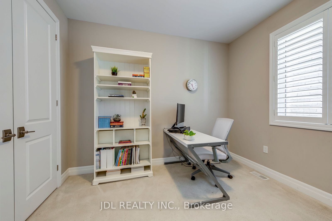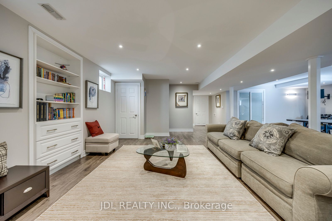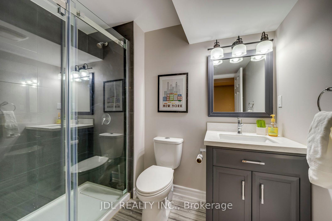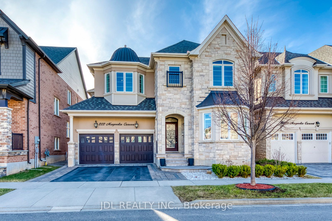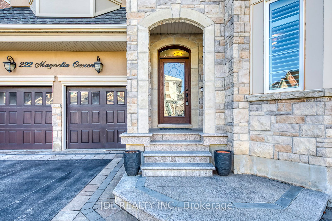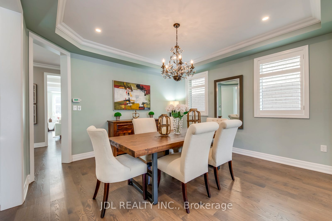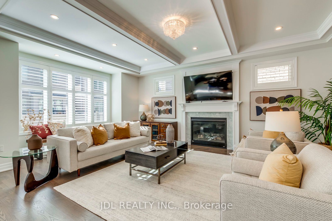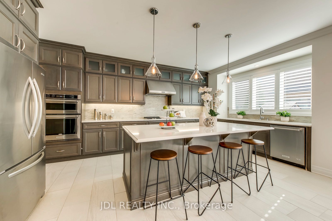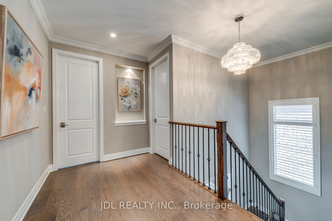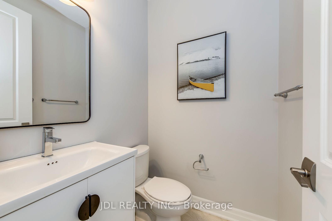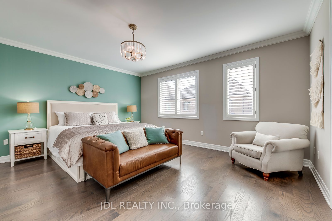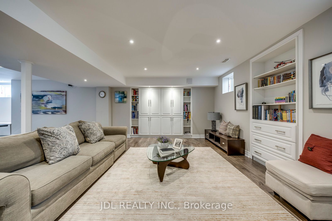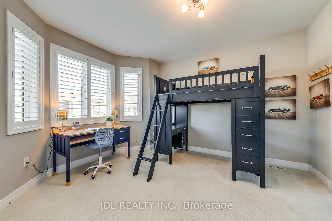
$2,379,900
Est. Payment
$9,090/mo*
*Based on 20% down, 4% interest, 30-year term
Listed by JDL REALTY INC.
Detached•MLS #W12065019•New
Price comparison with similar homes in Oakville
Compared to 17 similar homes
-24.1% Lower↓
Market Avg. of (17 similar homes)
$3,134,735
Note * Price comparison is based on the similar properties listed in the area and may not be accurate. Consult licences real estate agent for accurate comparison
Room Details
| Room | Features | Level |
|---|---|---|
Living Room 4.17 × 3.35 m | Hardwood FloorCoffered Ceiling(s)Bay Window | Ground |
Dining Room 4.19 × 4.11 m | Hardwood FloorCalifornia ShuttersPot Lights | Ground |
Kitchen 5.23 × 3.05 m | Quartz CounterCentre IslandB/I Appliances | Ground |
Primary Bedroom 4.57 × 5.18 m | Hardwood Floor5 Pc EnsuiteWalk-In Closet(s) | Second |
Bedroom 2 4.22 × 3.71 m | Semi EnsuiteWalk-In Closet(s)Window | Second |
Bedroom 3 3.45 × 4.11 m | Semi EnsuiteClosetWindow | Second |
Client Remarks
Welcome to 222 Magnolia Crescent where classic charm meets modern elegance in Oakville's prestigious Preserve Community. This sought-after Mattamy Orchid model offers 3,591 sq. ft. above grade, plus over 1,750 sq. ft. of beautifully finished basement space thoughtfully designed for modern family living. Step inside to find a bright, open layout with 9-ft ceilings on both levels and numerous upgrades throughout. The chefs kitchen is a showstopper with a large quartz island, built-in KitchenAid appliances, custom lighting, and ample cabinetry perfect for everyday living and entertaining alike. The family room features a coffered ceiling and cozy gas fireplace, while California shutters add style and sophistication throughout the home. Upstairs, discover five spacious bedrooms, including one ideal for a home office or guest room. The primary suite offers double walk-in closets and a luxurious 5-piece ensuite with marble countertops and upgraded finishes. The professionally finished basement adds incredible value, offering large windows, a spacious rec area, a sleek 3-piece bath, and a guest bedroom perfect for hosting visitors or relaxing with family. Outside, enjoy a beautifully landscaped yard with marble stone interlocking and a tranquil Japanese-style garden your own private escape. Ideally located near Sixteen Mile Creek trails, top-rated schools, sports facilities, grocery stores, and dining, this exceptional home combines luxury, comfort, and convenience for your premier lifestyle.
About This Property
222 Magnolia Crescent, Oakville, L6M 0Z8
Home Overview
Basic Information
Walk around the neighborhood
222 Magnolia Crescent, Oakville, L6M 0Z8
Shally Shi
Sales Representative, Dolphin Realty Inc
English, Mandarin
Residential ResaleProperty ManagementPre Construction
Mortgage Information
Estimated Payment
$0 Principal and Interest
 Walk Score for 222 Magnolia Crescent
Walk Score for 222 Magnolia Crescent

Book a Showing
Tour this home with Shally
Frequently Asked Questions
Can't find what you're looking for? Contact our support team for more information.
Check out 100+ listings near this property. Listings updated daily
See the Latest Listings by Cities
1500+ home for sale in Ontario

Looking for Your Perfect Home?
Let us help you find the perfect home that matches your lifestyle
