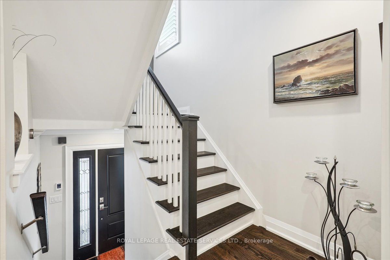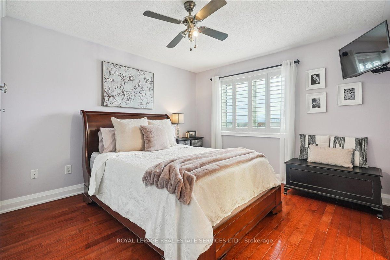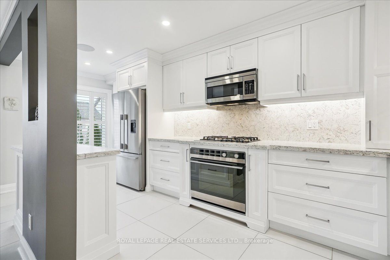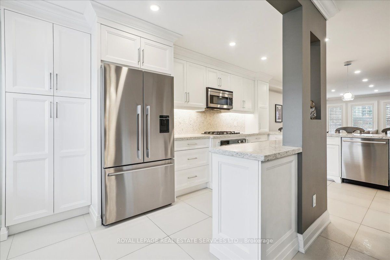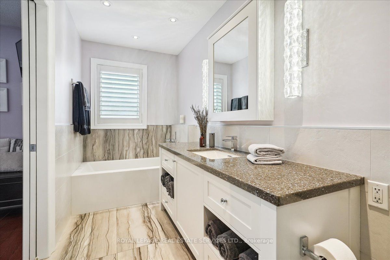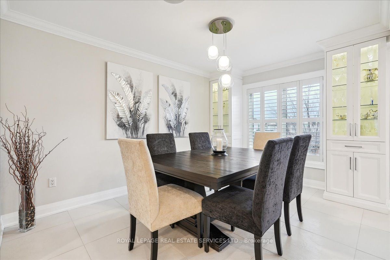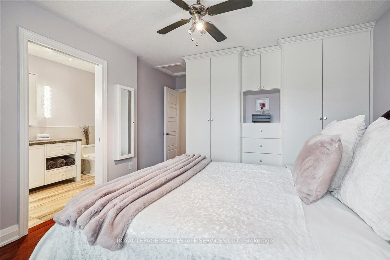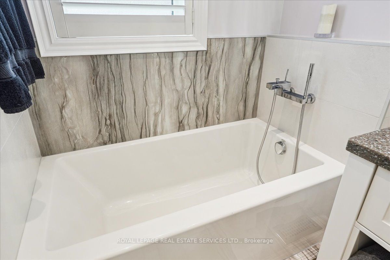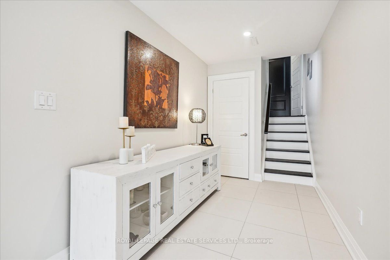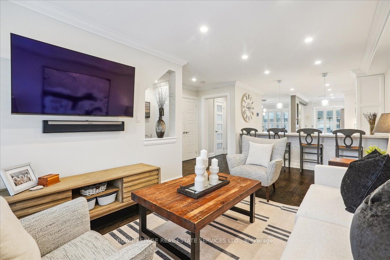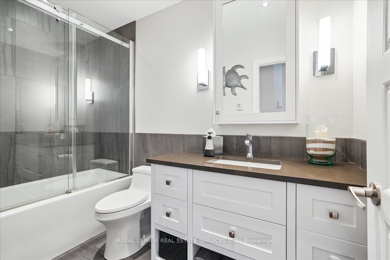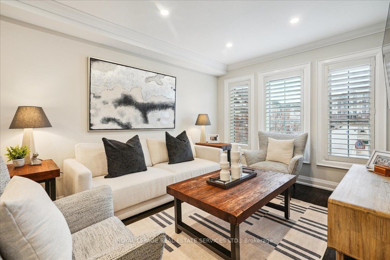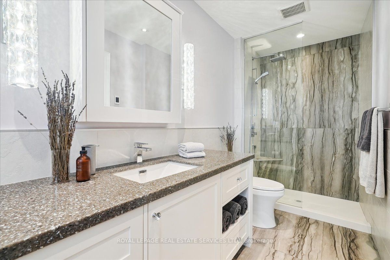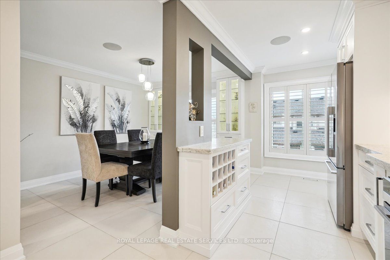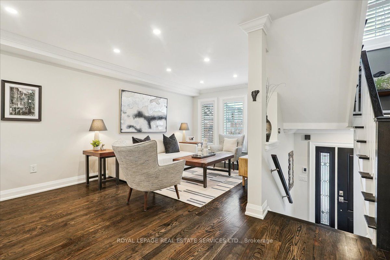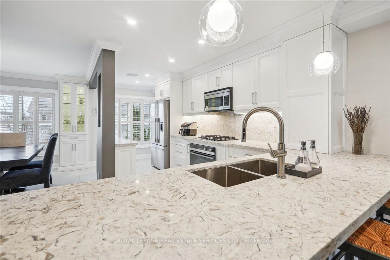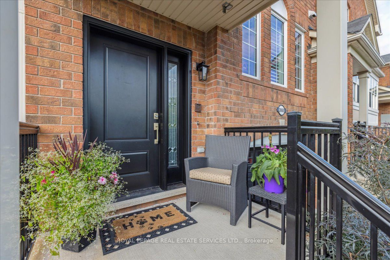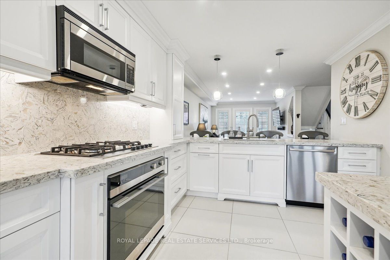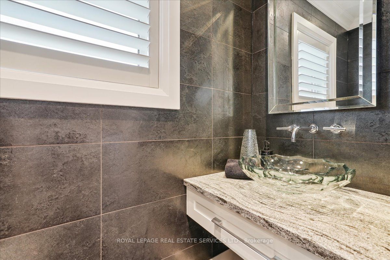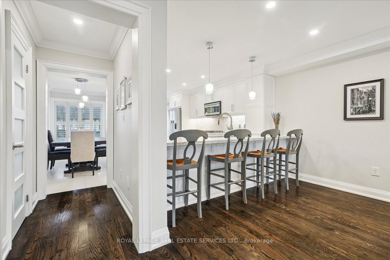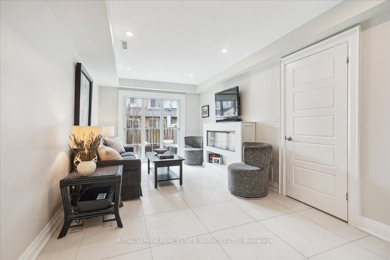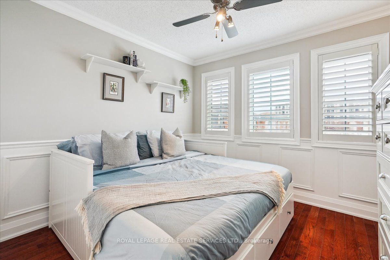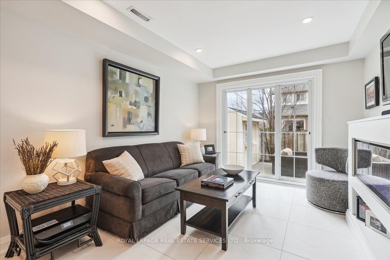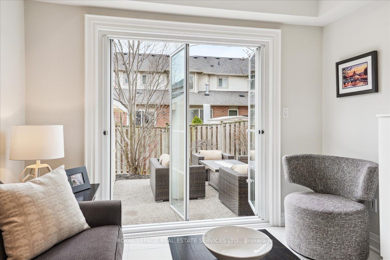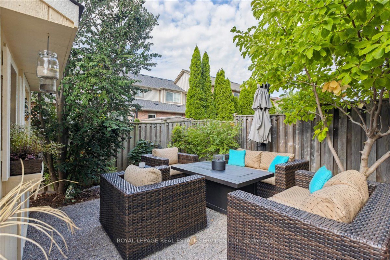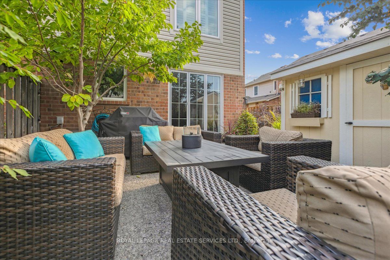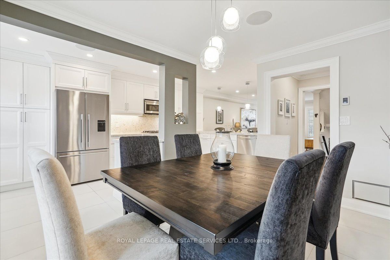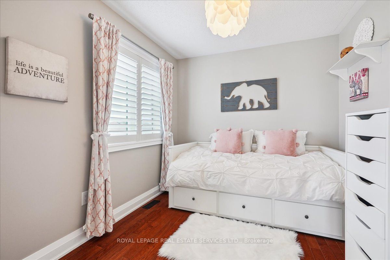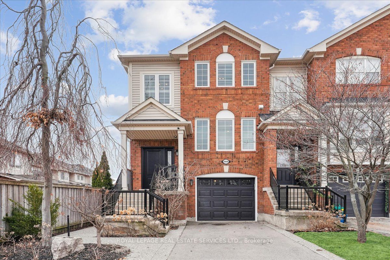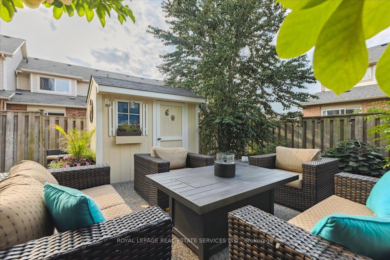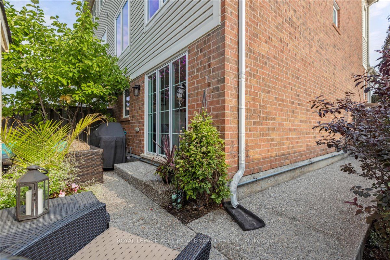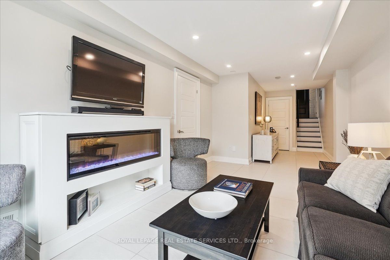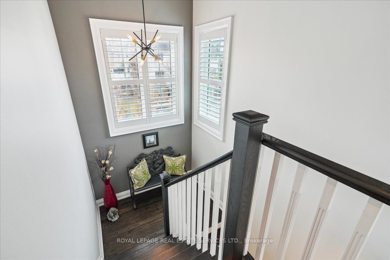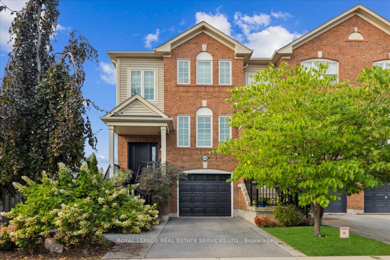
$1,189,900
Est. Payment
$4,545/mo*
*Based on 20% down, 4% interest, 30-year term
Listed by ROYAL LEPAGE REAL ESTATE SERVICES LTD.
Att/Row/Townhouse•MLS #W12044418•New
Price comparison with similar homes in Oakville
Compared to 71 similar homes
-6.8% Lower↓
Market Avg. of (71 similar homes)
$1,276,160
Note * Price comparison is based on the similar properties listed in the area and may not be accurate. Consult licences real estate agent for accurate comparison
Room Details
| Room | Features | Level |
|---|---|---|
Dining Room 4.01 × 2.21 m | Heated FloorTile FloorPot Lights | Main |
Kitchen 5.94 × 3.1 m | Quartz CounterB/I OvenBreakfast Bar | Main |
Primary Bedroom 3.53 × 3.51 m | Hardwood Floor4 Pc EnsuiteCalifornia Shutters | Second |
Bedroom 2 3.15 × 3.02 m | Hardwood FloorCalifornia ShuttersDouble Closet | Second |
Bedroom 3 3.02 × 2.59 m | Hardwood FloorCalifornia ShuttersDouble Closet | Second |
Client Remarks
All the I wants in this extensively updated end unit townhome. A true masterpiece! Boasting 3 spacious bedrooms, 2.5 bathrooms, this home has refined modern luxury! Impressive features incl: open concept layout, smooth ceilings, dark hardwoods & LED pot lights throughout. Exquisite new kitchen & bathrooms. California shutters. Custom crown molding, trim, casing & baseboards elevate every room. Striking curb appeal with lush landscaping welcomes you home.Great room features rich dark oak hardwoods & sunny windows, seamlessly flowing into the kitchen area. At the heart of the home, the custom kitchen offers white soft-close extended cabinetry, pull-out drawers, spice rack & pantry. Fisher & Paykel fridge & 5 burner gas stove, Bosch D/W, quartz counters, backsplash & breakfast bar are dazzling! Centre island w/wine rack. Heated 24" x 24" tile floors.The dining area is spacious & perfect for hosting, enhanced with built-in cabinetry featuring glass fronts & a stunning light fixture. Access the second level via two-tone staircase w/ white pickets.The Primary Bedroom is an oasis with custom built-ins & pocket-door access to the spa-like 4 pc ensuite a massive glass shower, soaker tub, custom vanity w/ quartz counters & heated floors - a true retreat! 2 additional well sized bedrooms. NEW 4-Piece Main Bathroom offers heated floors, a custom vanity w/ quartz counters & wall sconces -simply breathtaking! The Lower Level is finished with sleek white heated tiles & offers a generous recreation space & electric fireplace. Enjoy entertaining friends & family indoors or out with sliding door by Magic Windows. Outdoors enjoy the aggregate patio & extensive landscaping, creating a tranquil & beautiful environment. Custom laundry & furnace room is finished with inside access to garage. MECHANICAL UPDATES INCL: Shingles 2023, Kitchen 2018, sliding door by Magic Window 2018, FURNACE & AC 2017, windows 2013. Make this perfect home your next home in sought after Bronte Creek!
About This Property
3068 Stornoway Circle, Oakville, L6M 5H7
Home Overview
Basic Information
Walk around the neighborhood
3068 Stornoway Circle, Oakville, L6M 5H7
Shally Shi
Sales Representative, Dolphin Realty Inc
English, Mandarin
Residential ResaleProperty ManagementPre Construction
Mortgage Information
Estimated Payment
$0 Principal and Interest
 Walk Score for 3068 Stornoway Circle
Walk Score for 3068 Stornoway Circle

Book a Showing
Tour this home with Shally
Frequently Asked Questions
Can't find what you're looking for? Contact our support team for more information.
Check out 100+ listings near this property. Listings updated daily
See the Latest Listings by Cities
1500+ home for sale in Ontario

Looking for Your Perfect Home?
Let us help you find the perfect home that matches your lifestyle
