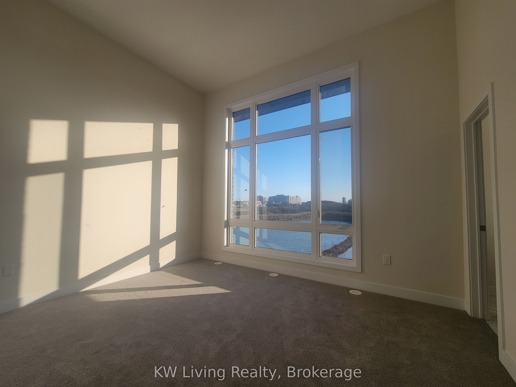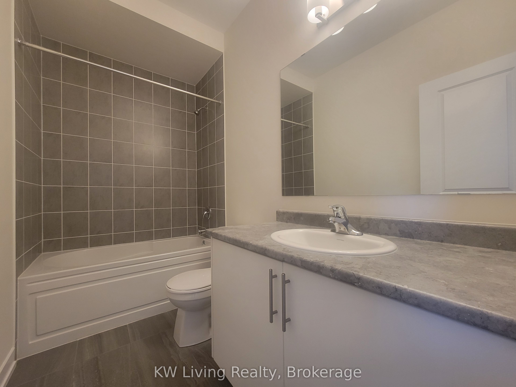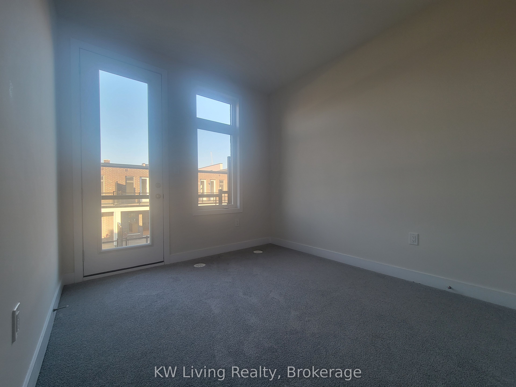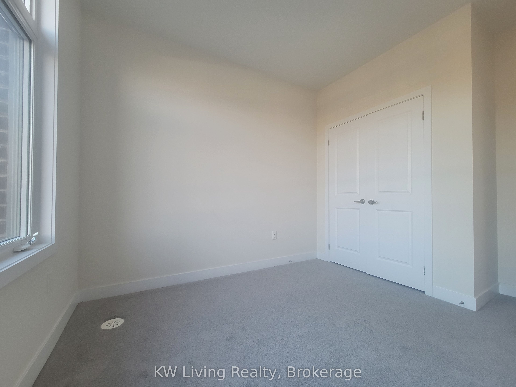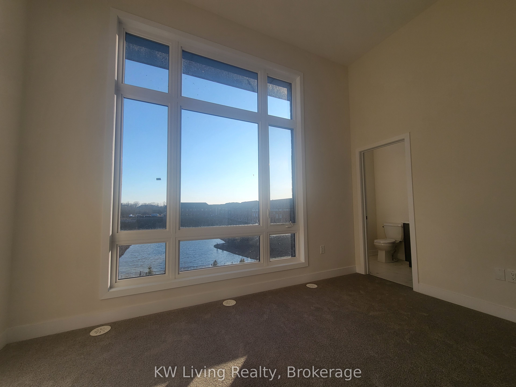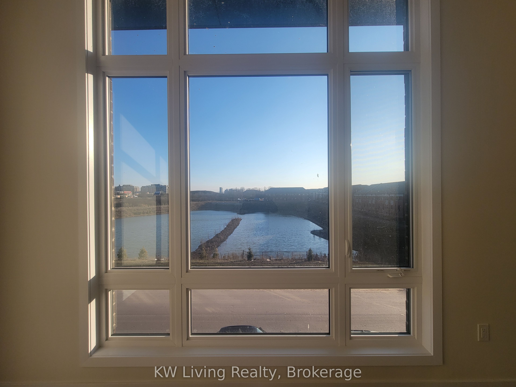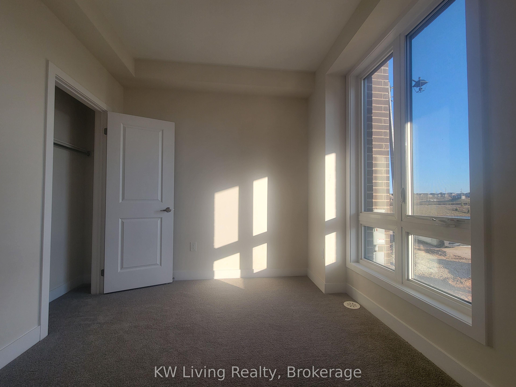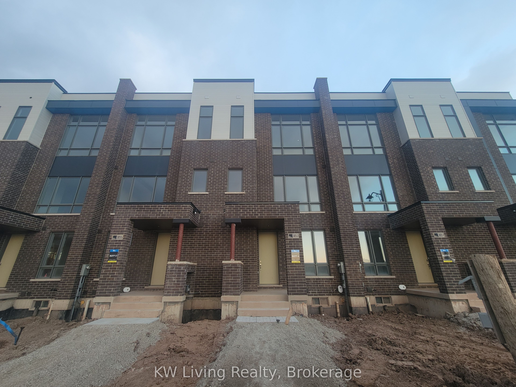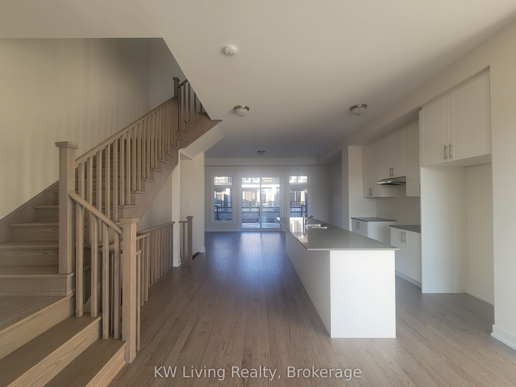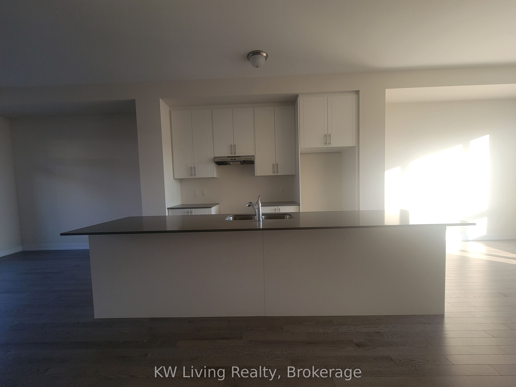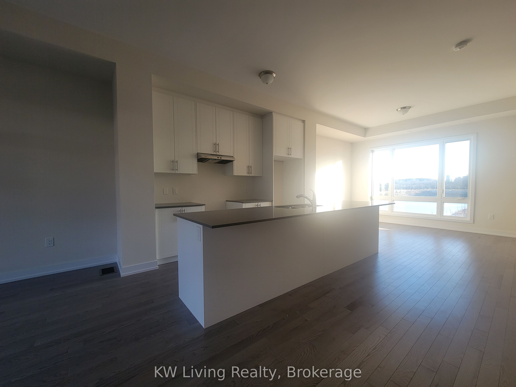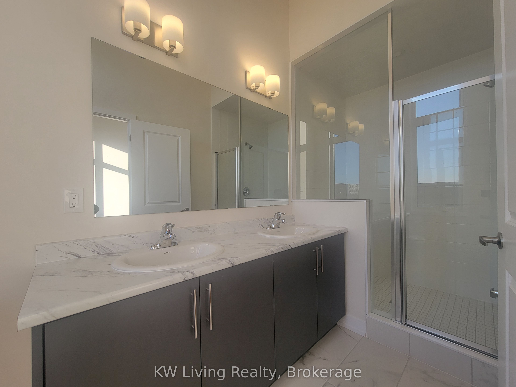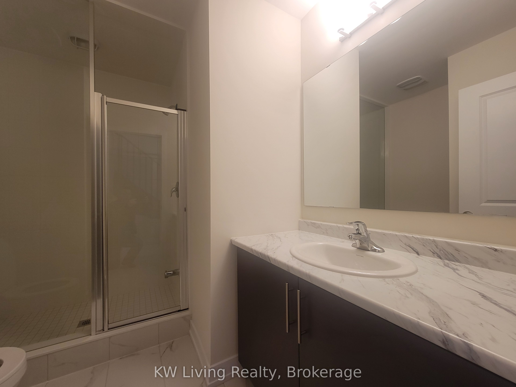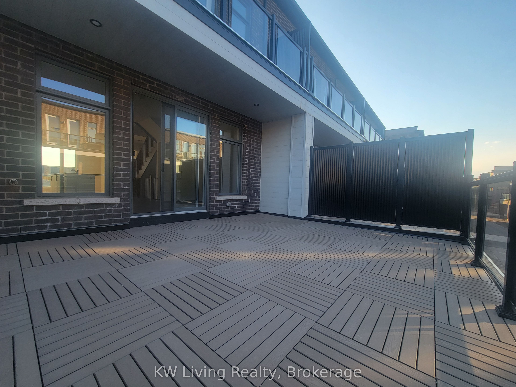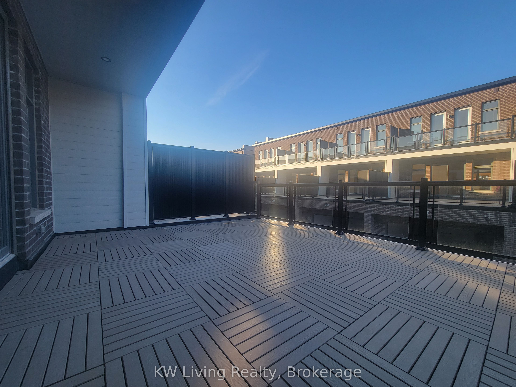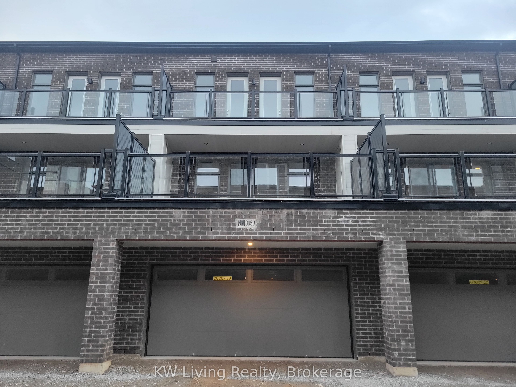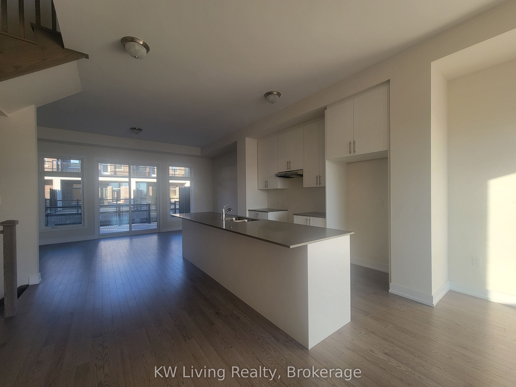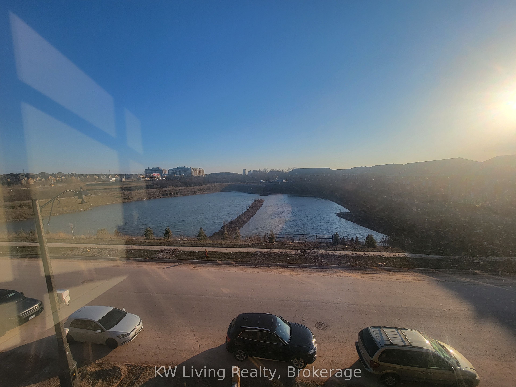
$3,600 /mo
Listed by KW Living Realty
Att/Row/Townhouse•MLS #W12050090•New
Room Details
| Room | Features | Level |
|---|---|---|
Bedroom 2.74 × 2.74 m | Large ClosetLarge Window | Ground |
Dining Room 3.99 × 3.35 m | Hardwood FloorOpen Concept | Second |
Kitchen 4.81 × 3.35 m | Hardwood FloorCentre IslandStainless Steel Appl | Second |
Primary Bedroom 3.9 × 3.35 m | Walk-In Closet(s)Ensuite BathLarge Window | Third |
Bedroom 2 2.86 × 3.05 m | Large ClosetLarge WindowW/O To Balcony | Third |
Bedroom 3 2.86 × 3.05 m | Large ClosetLarge WindowW/O To Balcony | Third |
Client Remarks
Townhome with a water view! Brand new 3-storey with 4 bedroom townhome in one of Oakville's most prestige neighborhoods. Offering approx 2,000 sqft of modern practical space, comfort, and style. Bright open-concept main floor features large windows, a walkout to a Huge terrace, and a sleek kitchen with a center island and brand-new stainless steel appliances, including a fridge, stove, dishwasher, and washer/dryer. Master bedroom has luxurious soaring 12-foot ceilings, walk-in closet, and a spa-like ensuite. Private two-car garage, and a basement for extra storage. Located close to parks, schools, shopping, and public transit, the GO station, and highways 403, QEW, and 407. Perfect home for families.
About This Property
3053 Meadowridge Drive, Oakville, L6H 7Z4
Home Overview
Basic Information
Walk around the neighborhood
3053 Meadowridge Drive, Oakville, L6H 7Z4
Shally Shi
Sales Representative, Dolphin Realty Inc
English, Mandarin
Residential ResaleProperty ManagementPre Construction
 Walk Score for 3053 Meadowridge Drive
Walk Score for 3053 Meadowridge Drive

Book a Showing
Tour this home with Shally
Frequently Asked Questions
Can't find what you're looking for? Contact our support team for more information.
Check out 100+ listings near this property. Listings updated daily
See the Latest Listings by Cities
1500+ home for sale in Ontario

Looking for Your Perfect Home?
Let us help you find the perfect home that matches your lifestyle
