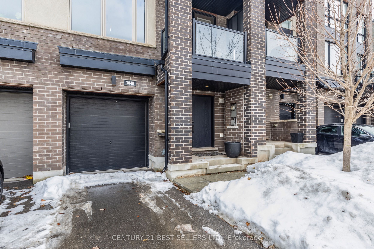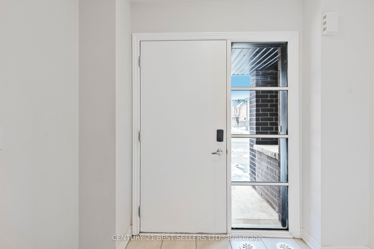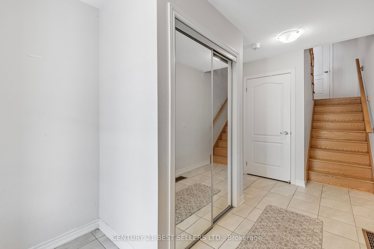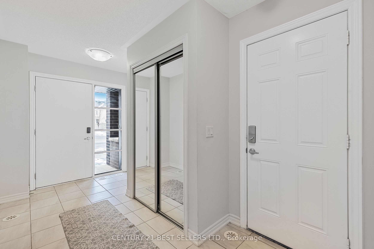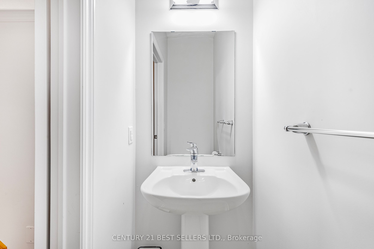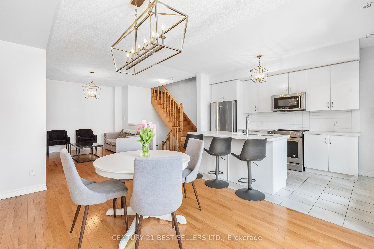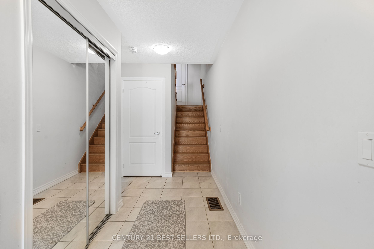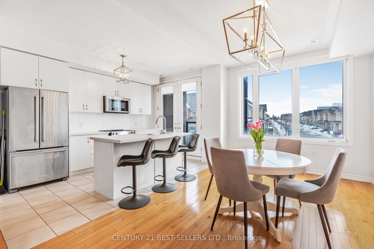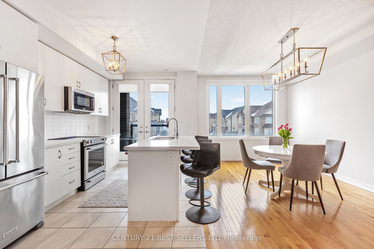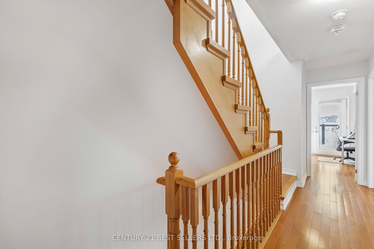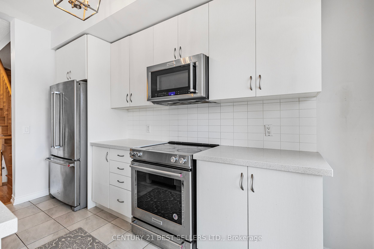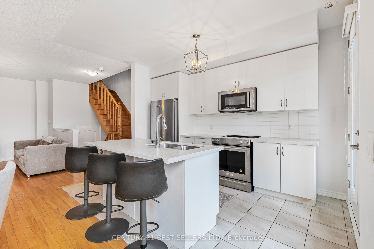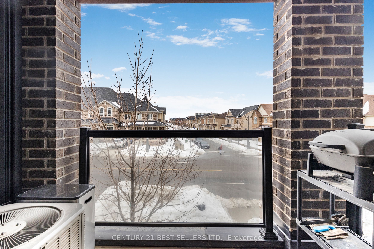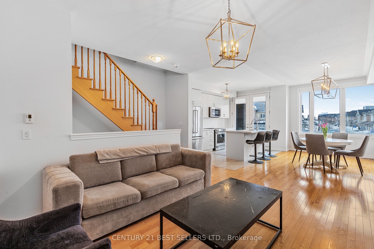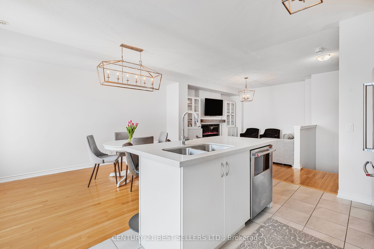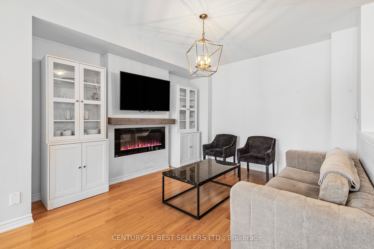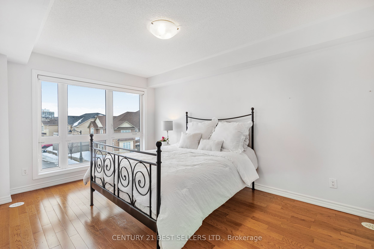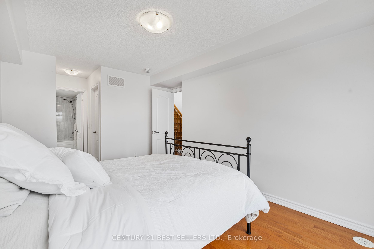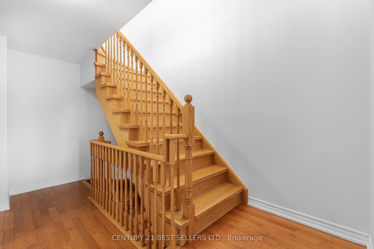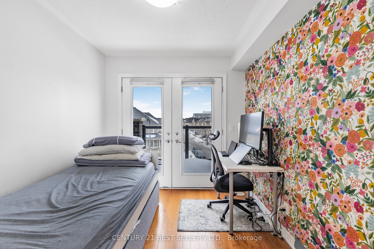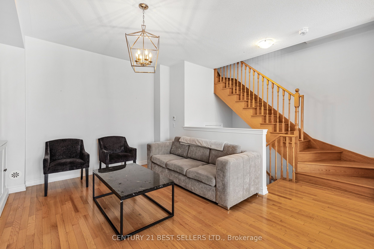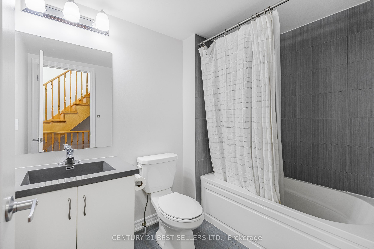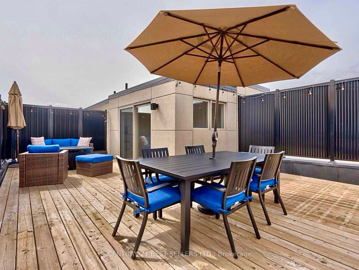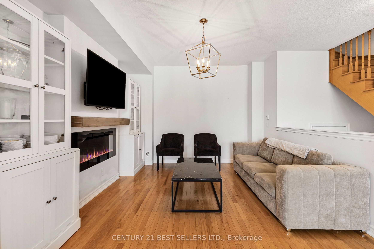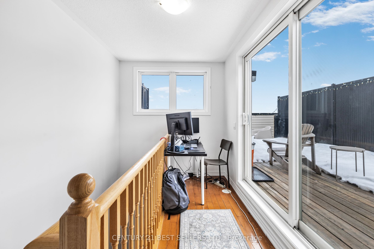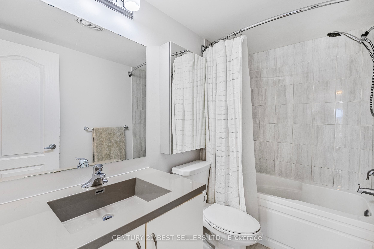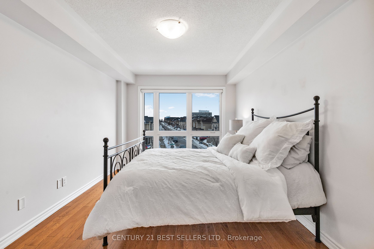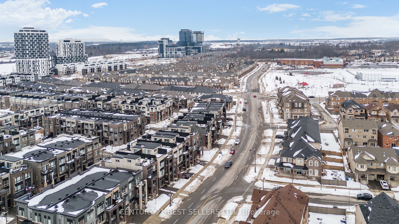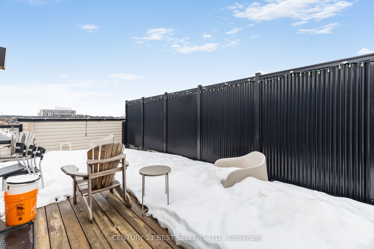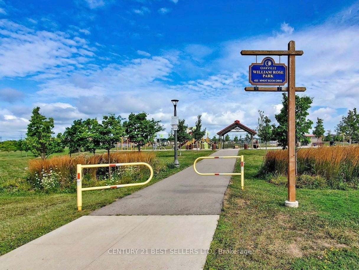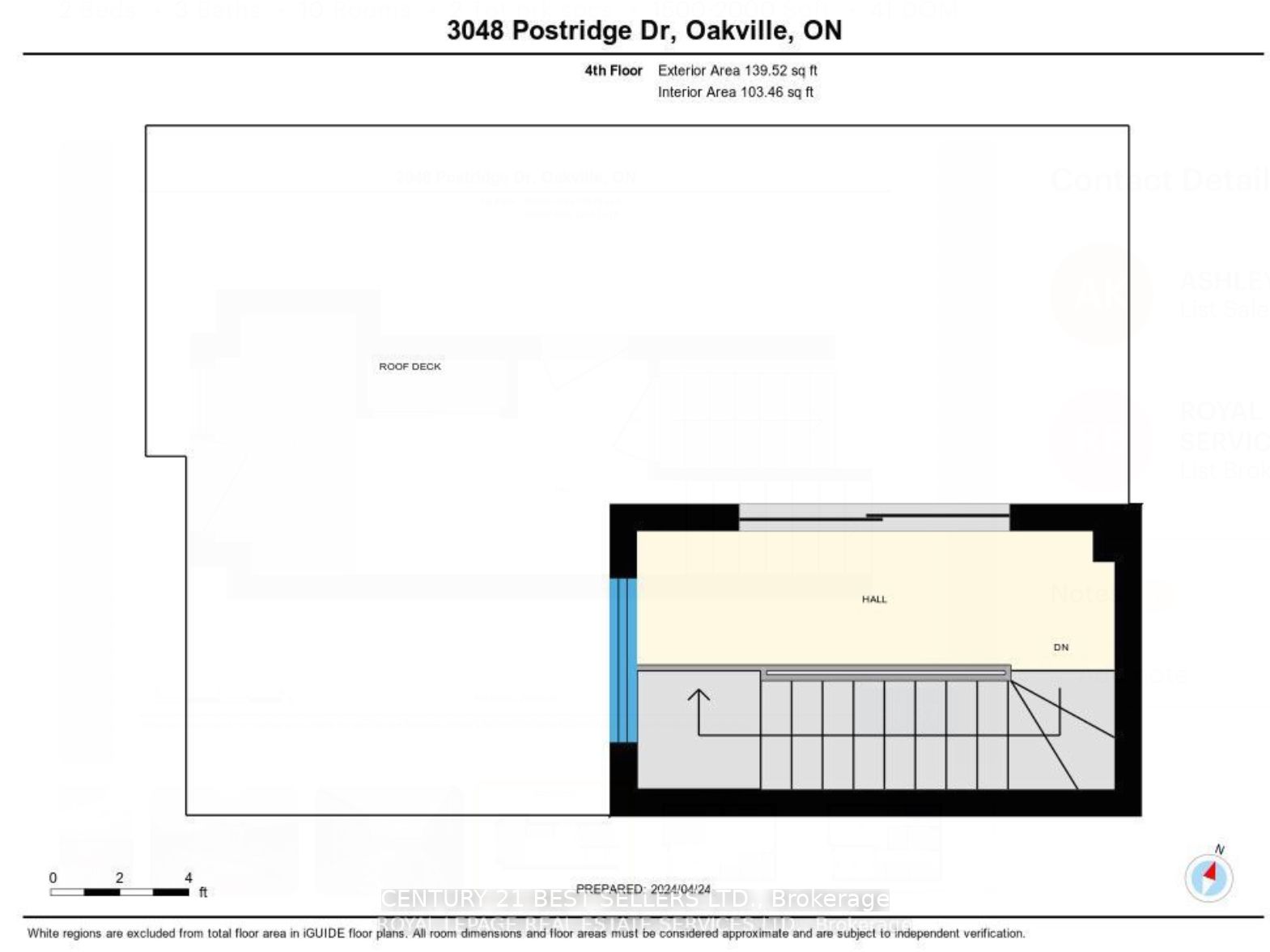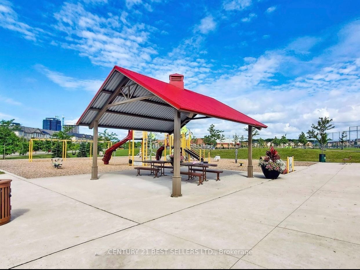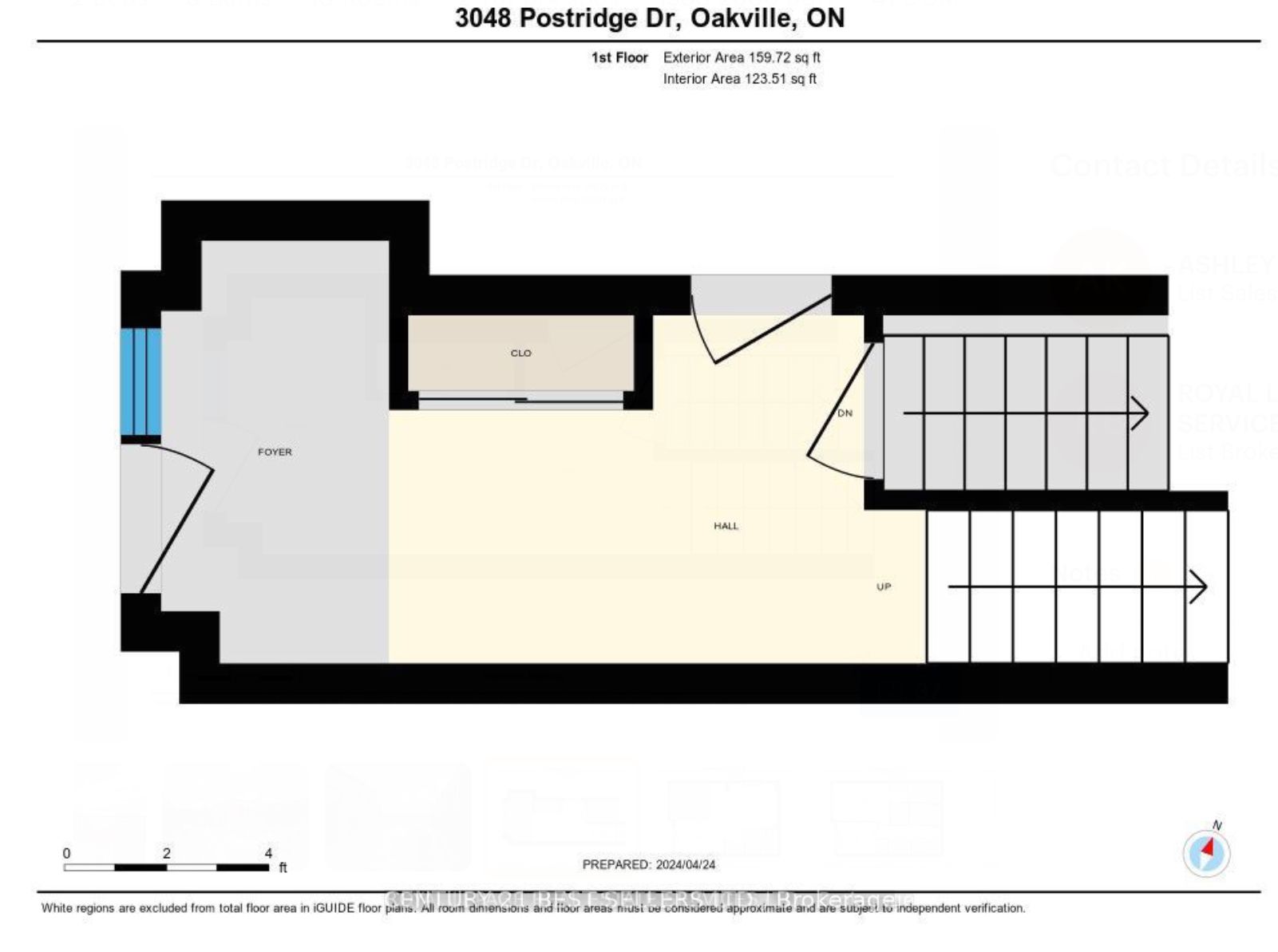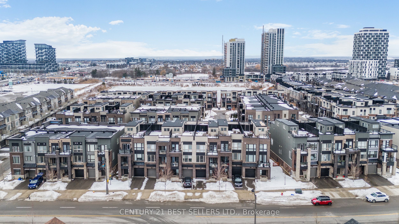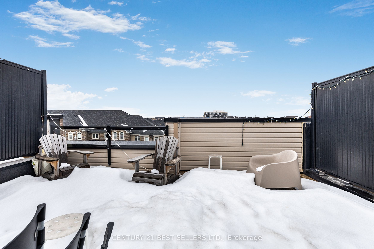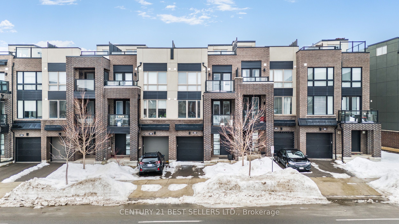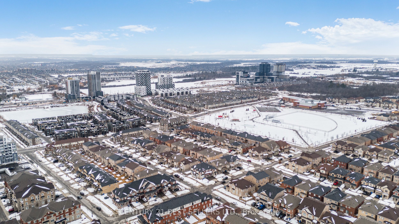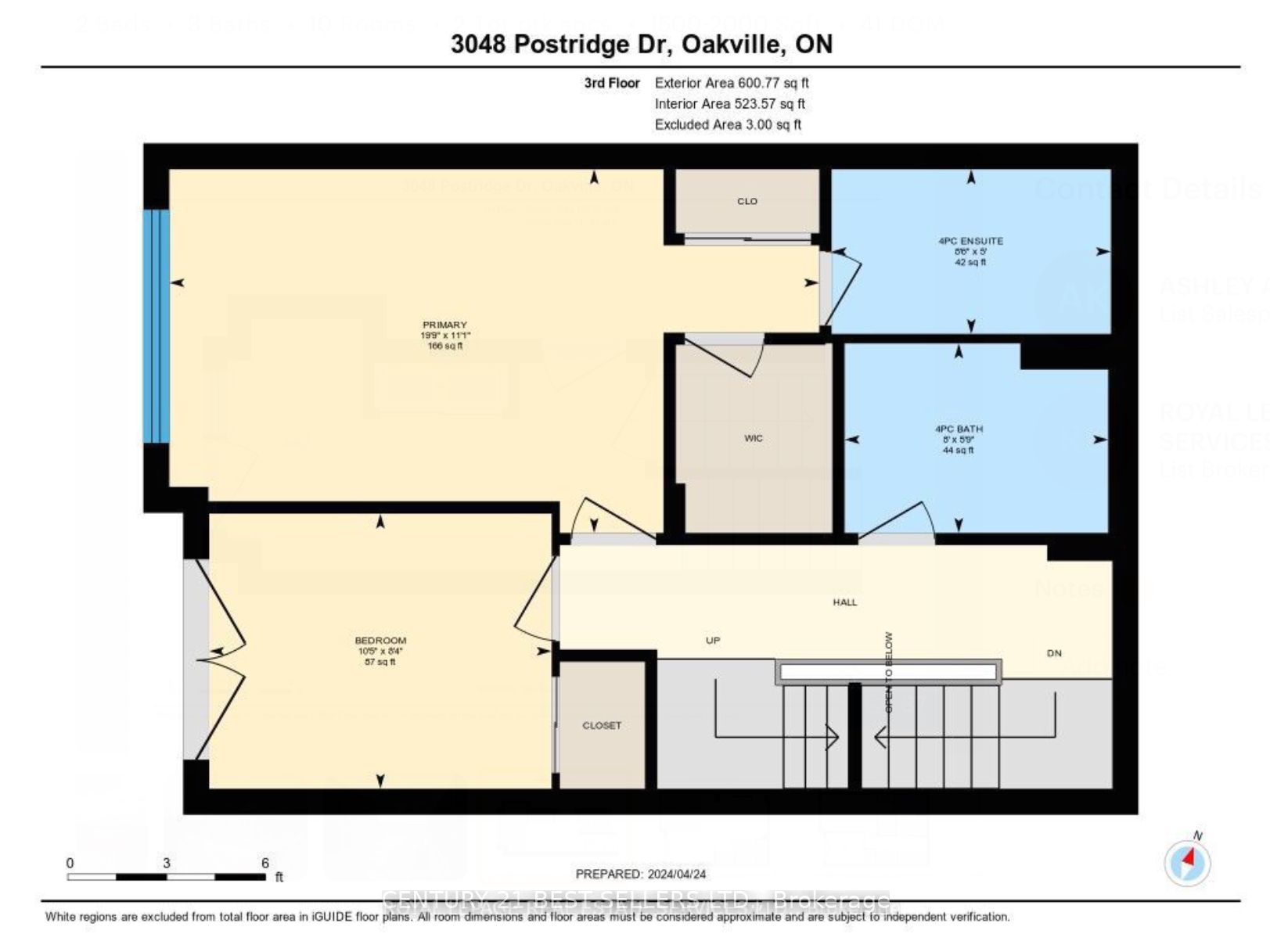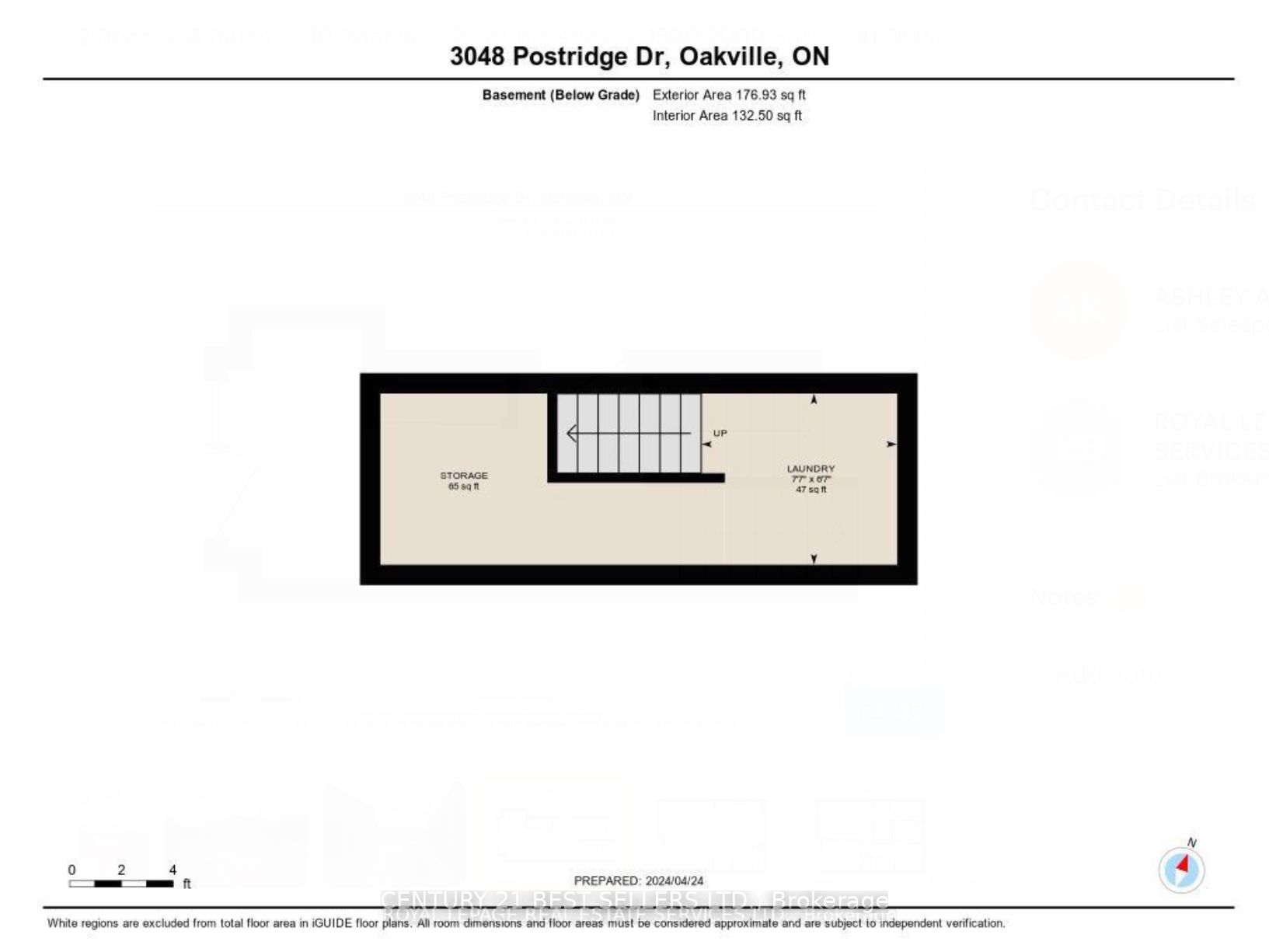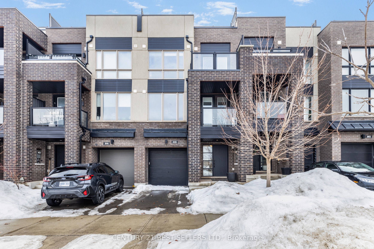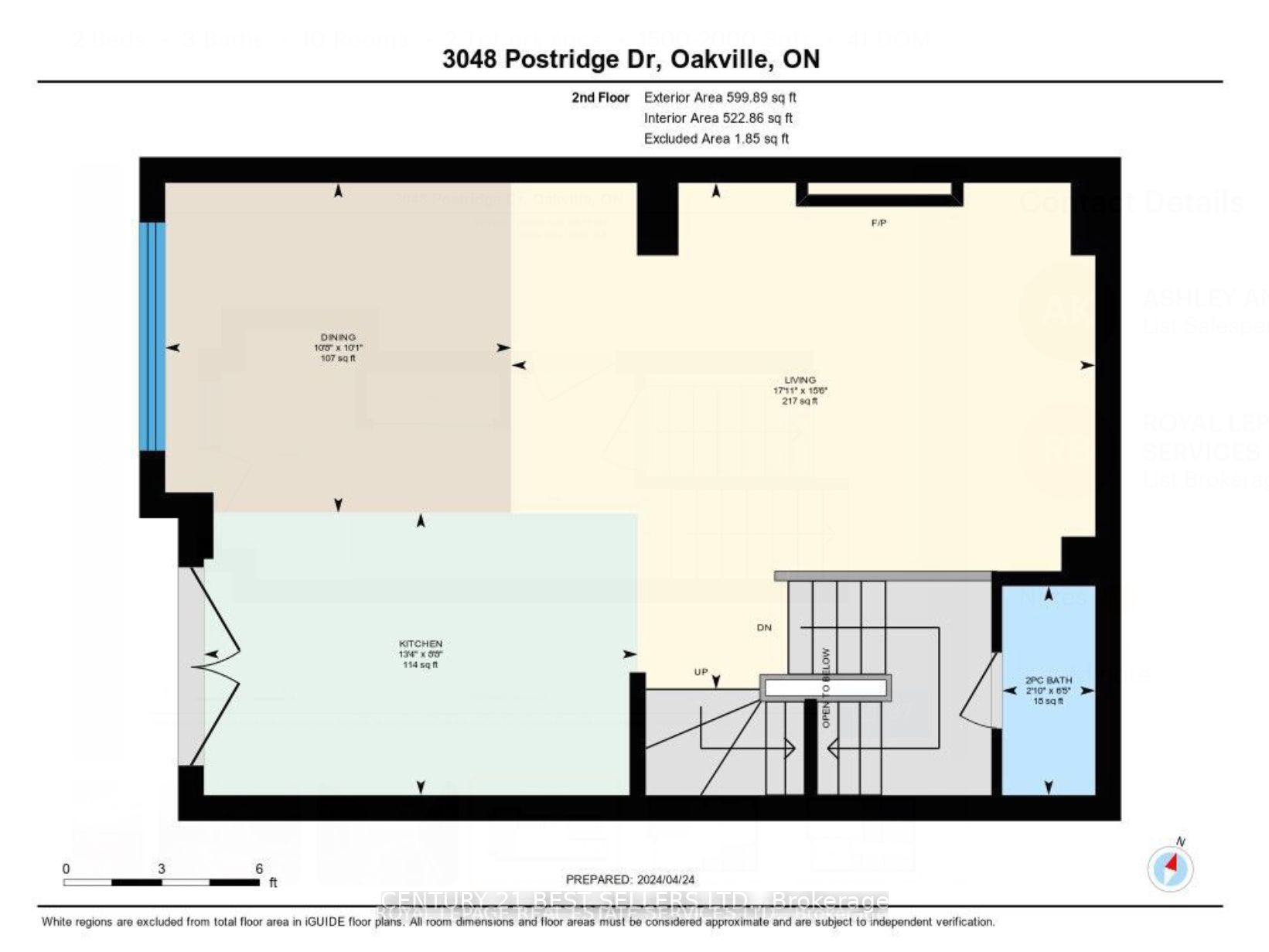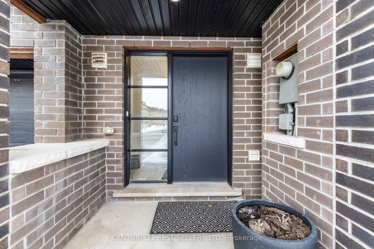
$929,000
Est. Payment
$3,548/mo*
*Based on 20% down, 4% interest, 30-year term
Listed by CENTURY 21 BEST SELLERS LTD.
Att/Row/Townhouse•MLS #W11993606•New
Price comparison with similar homes in Oakville
Compared to 4 similar homes
-16.5% Lower↓
Market Avg. of (4 similar homes)
$1,112,175
Note * Price comparison is based on the similar properties listed in the area and may not be accurate. Consult licences real estate agent for accurate comparison
Room Details
| Room | Features | Level |
|---|---|---|
Living Room 4.72 × 5.46 m | Hardwood FloorElectric FireplaceOpen Concept | Second |
Dining Room 3.07 × 3.25 m | Hardwood FloorLarge WindowOpen Concept | Second |
Kitchen 2.64 × 4.06 m | Porcelain FloorStone CountersCustom Backsplash | Second |
Primary Bedroom 3.38 × 5.81 m | Hardwood FloorHis and Hers Closets4 Pc Ensuite | Third |
Bedroom 2 2.53 × 3.16 m | Hardwood FloorJuliette Balcony4 Pc Bath | Third |
Client Remarks
Stylish Freehold Townhome in the Heart of Oakville! Discover modern living in this stunning freehold townhome with no road fees or maintenance fees!!! Perfectly situated in one of Oakville's most desirable neighborhoods. Featuring 2 bedrooms and 3 bathrooms, deep single car garage can fit a car and tons of storage with single car driveway! home offers a contemporary design with hardwood floors throughout except for tiled floors in kitchen and bathrooms and elegant finishes at every turn. The open-concept living and dining area is warm and inviting, centered around a beautiful gas fireplace, perfect for cozy evenings. The modern kitchen boasts sleek cabinetry, stainless steel appliances, and a stylish breakfast island, making it a chefs dream. Retreat to the private rooftop terrace, an ideal space for entertaining or relaxing while enjoying breathtaking views. Conveniently located near top-rated schools, hospital, shopping, dining, highways 403/QEW/407, and transit, this home is the perfect blend of style, comfort, and convenience. Don't miss your chance to own this exceptional townhome schedule your viewing today!
About This Property
3048 Postridge Drive, Oakville, L6H 0R9
Home Overview
Basic Information
Walk around the neighborhood
3048 Postridge Drive, Oakville, L6H 0R9
Shally Shi
Sales Representative, Dolphin Realty Inc
English, Mandarin
Residential ResaleProperty ManagementPre Construction
Mortgage Information
Estimated Payment
$0 Principal and Interest
 Walk Score for 3048 Postridge Drive
Walk Score for 3048 Postridge Drive

Book a Showing
Tour this home with Shally
Frequently Asked Questions
Can't find what you're looking for? Contact our support team for more information.
Check out 100+ listings near this property. Listings updated daily
See the Latest Listings by Cities
1500+ home for sale in Ontario

Looking for Your Perfect Home?
Let us help you find the perfect home that matches your lifestyle
