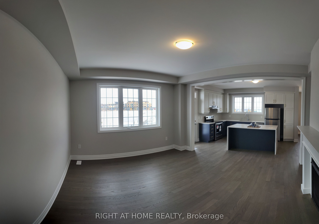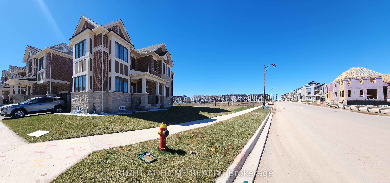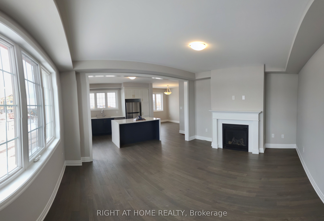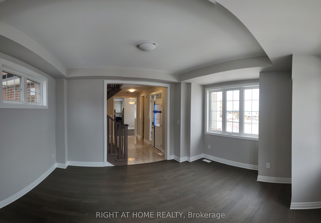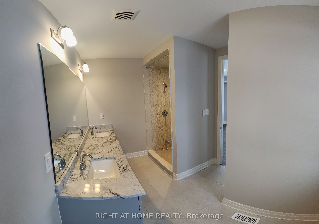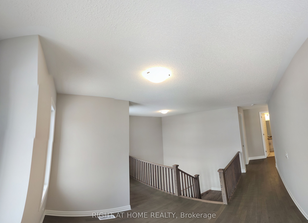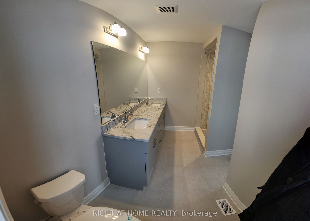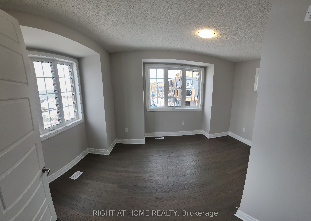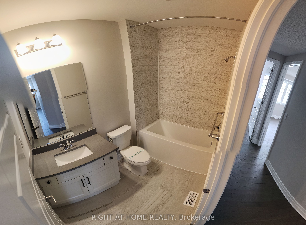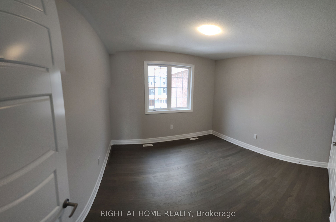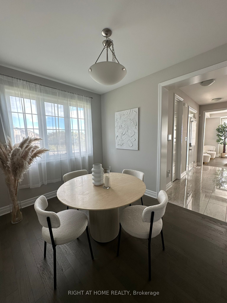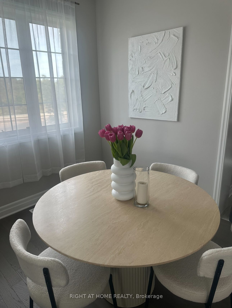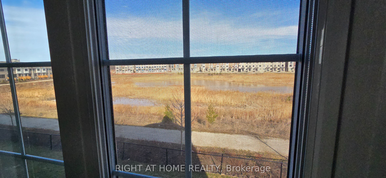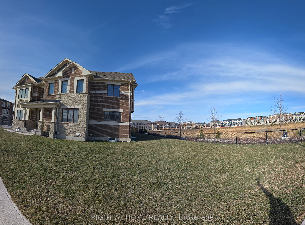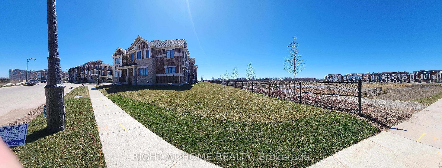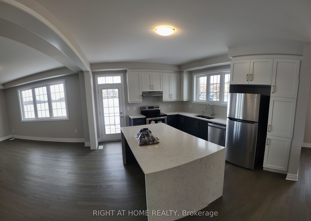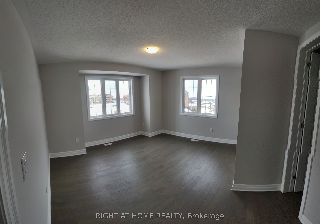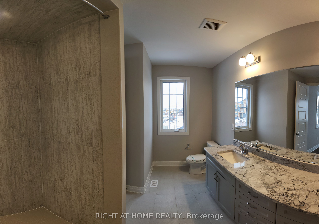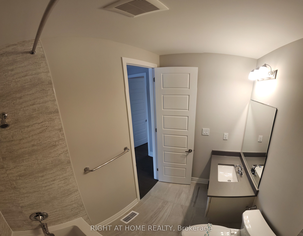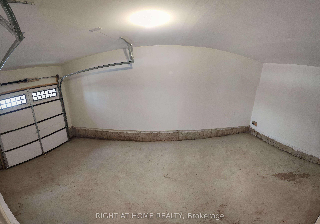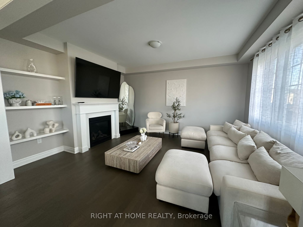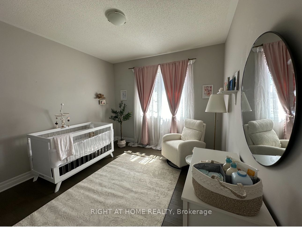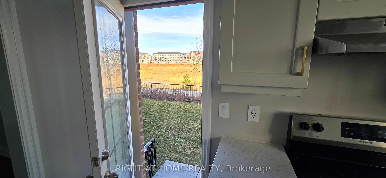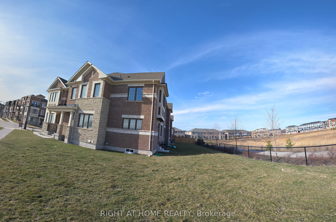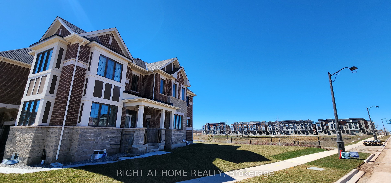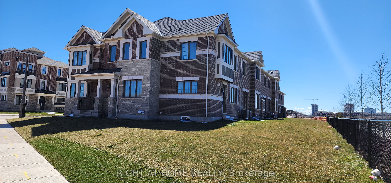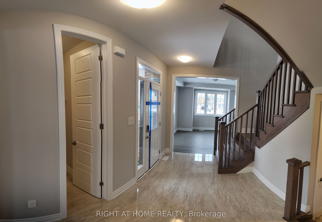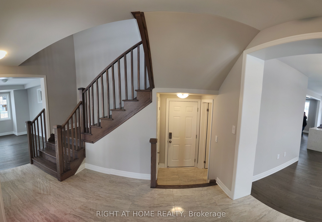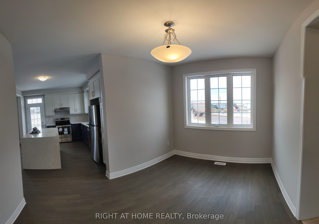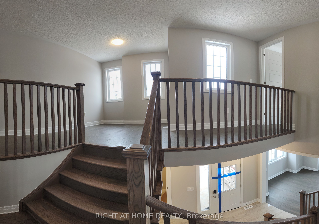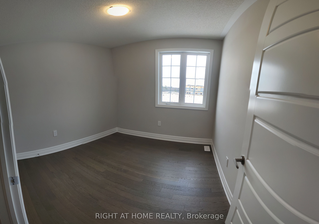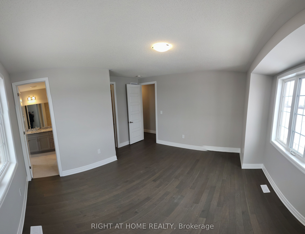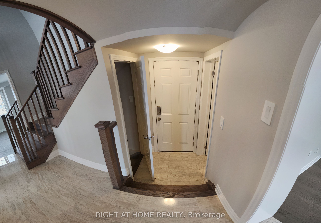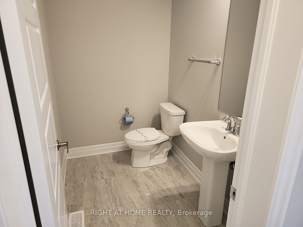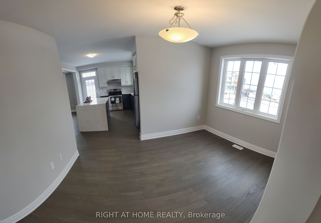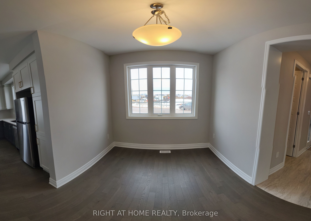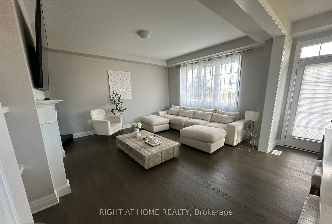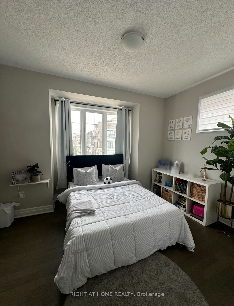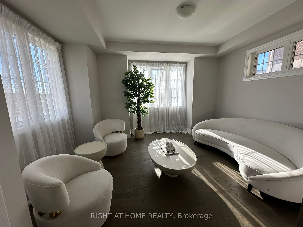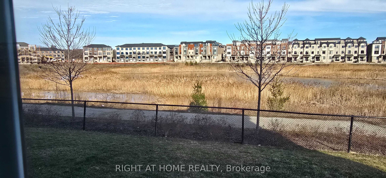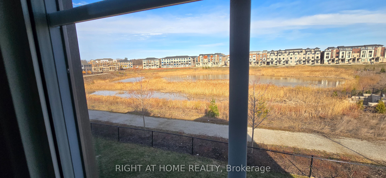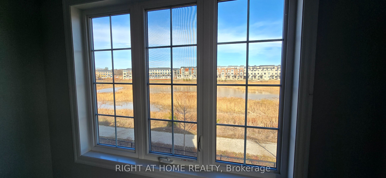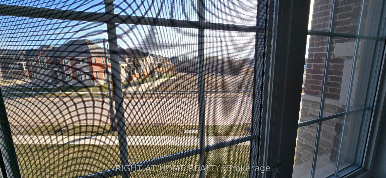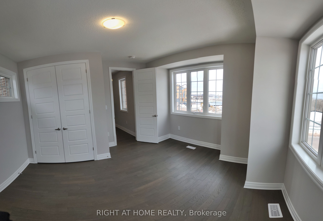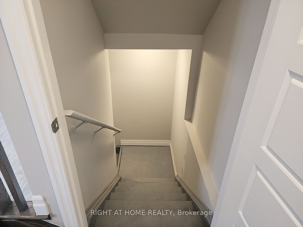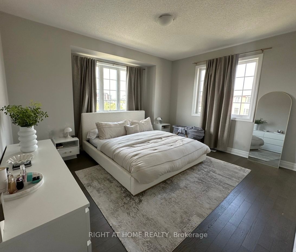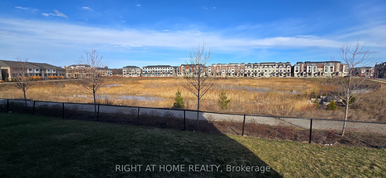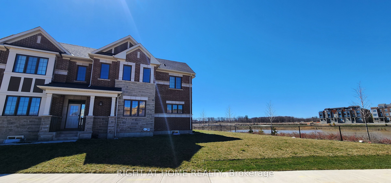
$4,250 /mo
Listed by RIGHT AT HOME REALTY
Att/Row/Townhouse•MLS #W12000046•Leased
Room Details
| Room | Features | Level |
|---|---|---|
Dining Room 3 × 3 m | Hardwood FloorOverlook Greenbelt | Main |
Kitchen 4.5 × 3 m | Stainless Steel ApplGranite CountersW/O To Yard | Main |
Primary Bedroom 5 × 4 m | 4 Pc EnsuiteWalk-In Closet(s)Overlook Water | Second |
Bedroom 2 4 × 3.5 m | Hardwood FloorLarge ClosetLarge Window | Second |
Bedroom 3 3.5 × 3.5 m | Large ClosetHardwood FloorLarge Window | Second |
Bedroom 4 3.3 × 3.2 m | Overlook WaterLarge WindowHardwood Floor | Second |
Client Remarks
Client Remarks Extraordinary Opportunity, Surround Yourself With luxury and Comfort with One-year-old Gorgeous Corner with Spacious 4 Bedrooms + Loft, (Looks Like Detached House), Attractive View Direct on the Pond, Designed To Delight and Built To Endure Most Prestigious Oakville Neighborhood Of Upper Joshua Creek, Astonishing Open View from all rooms, Sunlight everywhere, New Appliances, Open Concept Amazing Upgraded Modern Kitchen with Waterfalls Granit Island, Modern Washrooms With Marple Countertops, Breathtaking Overlooking Water, Bundles Of Upgrades, Gas Fireplace, Carpet Free Home, Throughout Hardwood Floor & Porcelain, Smart Thermostat, Smart lock, Inside access to the garage. Basement for extra storage, Located 4 minutes walk from Nearest Bus Stop And big Shopping Plaza (Pharmacy, restaurants & Starbucks), Highways, restaurants, Transit and schools. **EXTRAS** Almost New Ss Stove, Fridge, Dishwasher, Washer & Dryer, Upgraded Kitchen with Waterfalls Granite Island, Free Carpet Home, Porcelain & Hardwood Floors, Smart Thermostat, Smart Lock, Gas Fireplace, Inside Access to garage, 3 Parking Spots.
About This Property
3048 John Mckay Boulevard, Oakville, L6H 3Z9
Home Overview
Basic Information
Walk around the neighborhood
3048 John Mckay Boulevard, Oakville, L6H 3Z9
Shally Shi
Sales Representative, Dolphin Realty Inc
English, Mandarin
Residential ResaleProperty ManagementPre Construction
 Walk Score for 3048 John Mckay Boulevard
Walk Score for 3048 John Mckay Boulevard

Book a Showing
Tour this home with Shally
Frequently Asked Questions
Can't find what you're looking for? Contact our support team for more information.
Check out 100+ listings near this property. Listings updated daily
See the Latest Listings by Cities
1500+ home for sale in Ontario

Looking for Your Perfect Home?
Let us help you find the perfect home that matches your lifestyle
