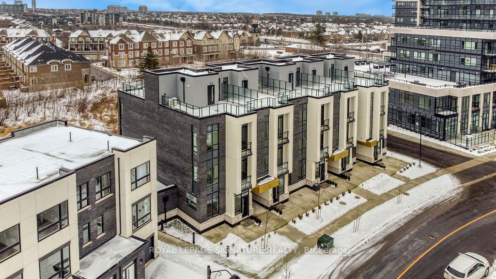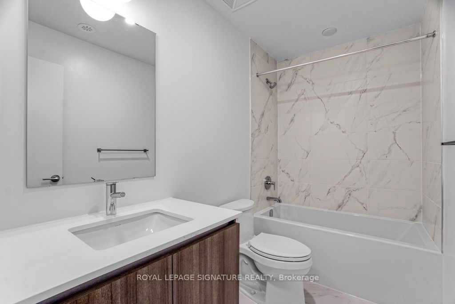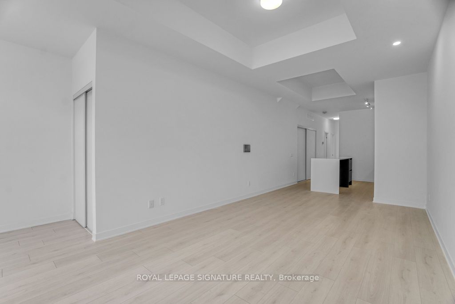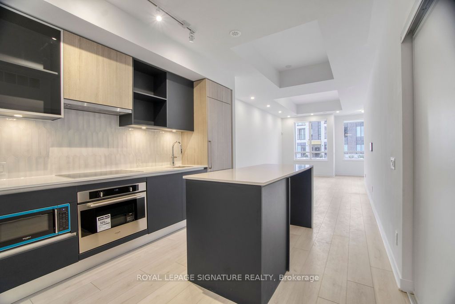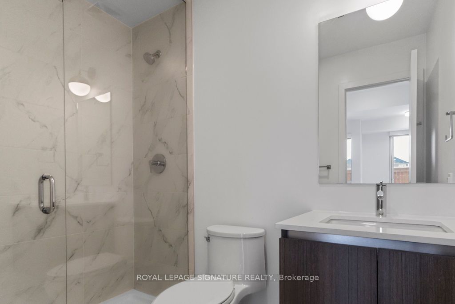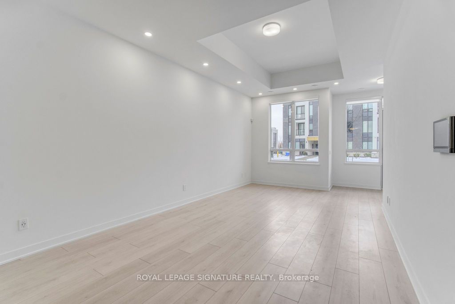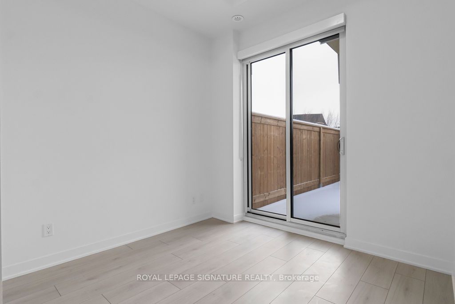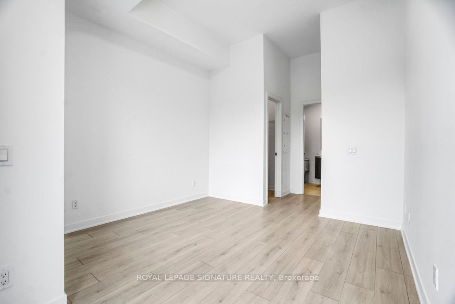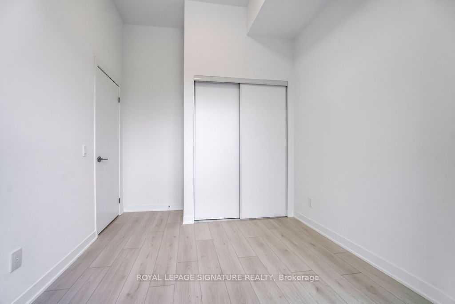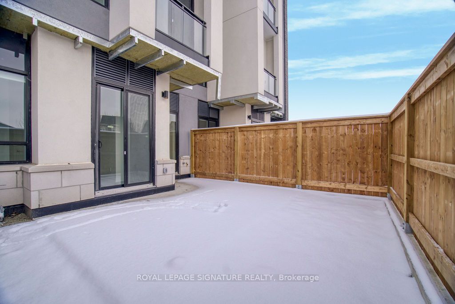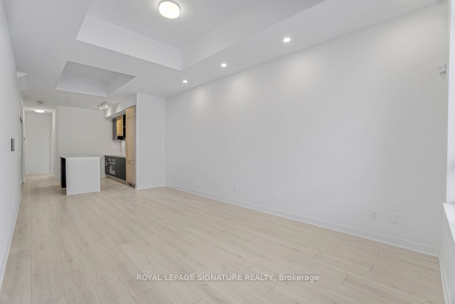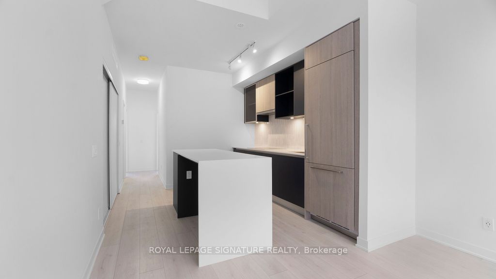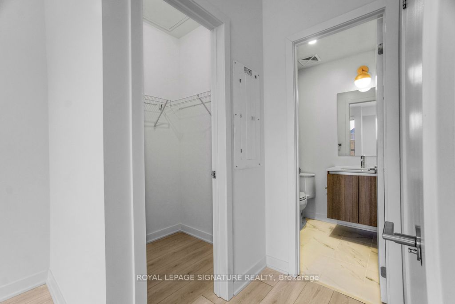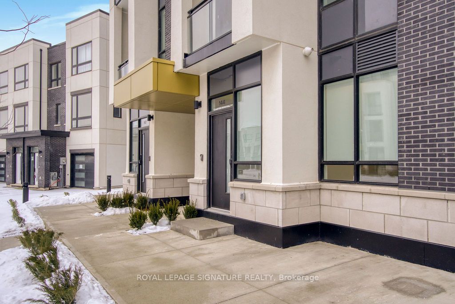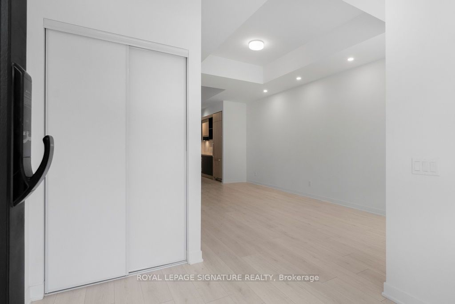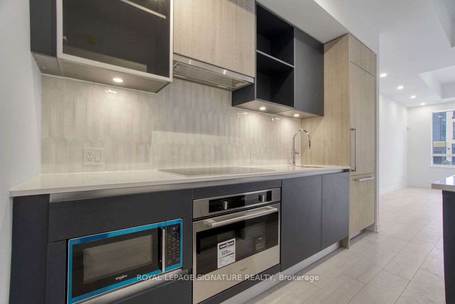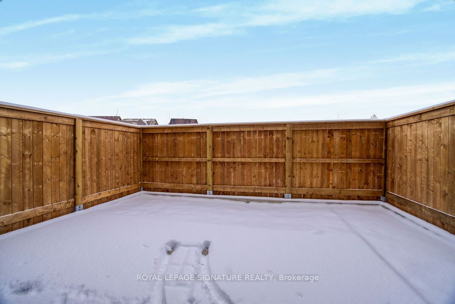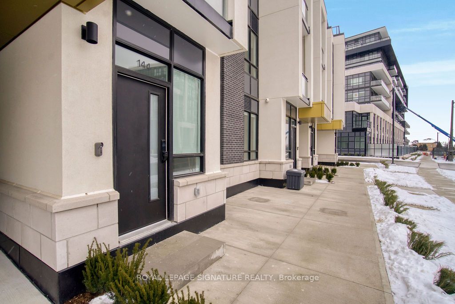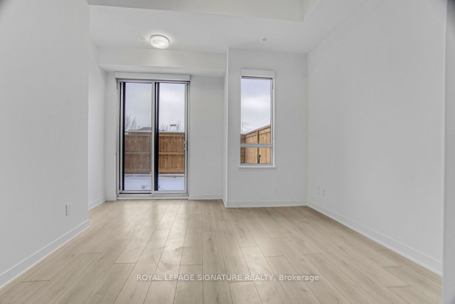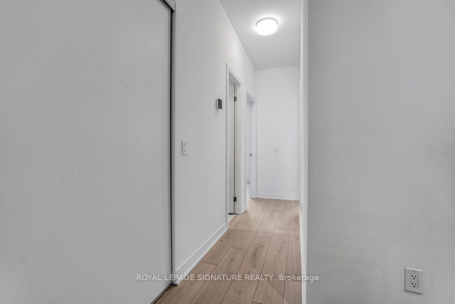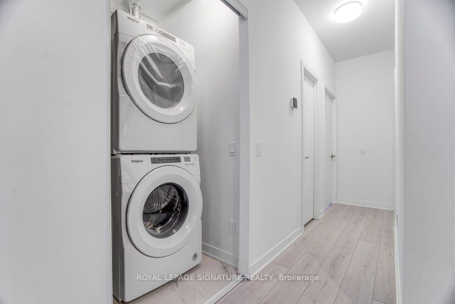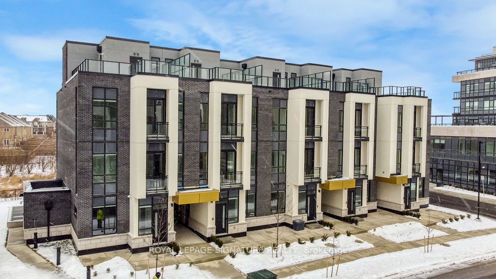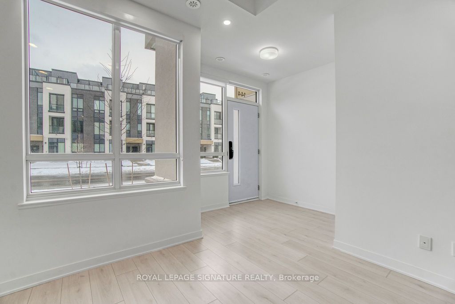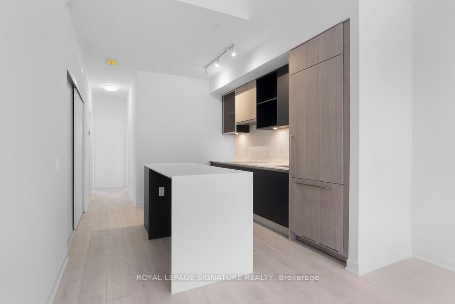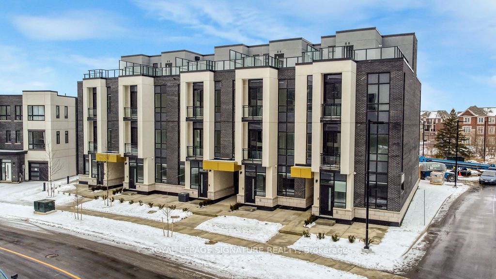
$2,850 /mo
Listed by ROYAL LEPAGE SIGNATURE REALTY
Condo Townhouse•MLS #W11992951•Price Change
Room Details
| Room | Features | Level |
|---|---|---|
Living Room 3.25 × 6.12 m | LaminateCombined w/DiningPot Lights | Main |
Dining Room 3.25 × 6.12 m | LaminateCombined w/Living | Main |
Kitchen 3.15 × 3.51 m | LaminateCombined w/DiningQuartz Counter | Main |
Primary Bedroom 3.35 × 3.71 m | Laminate4 Pc Ensuite | Main |
Bedroom 2 2.72 × 2.64 m | Laminate | Main |
Client Remarks
Condo Townhouse On Ground Level With Abundant Natural Light. Featuring 945 Sf Open Concept Layout With High Ceilings, This Unit Includes 2 Bedroom And 2 Bathrooms. The Spacious Living Area Showcases High-End Finishes, Laminate Flooring, And A 10 Foot Ceiling. The Italian Trevisana Kitchen Is Equipped With Sleek Built In Stainless-Steel Appliances And A Kitchen Island Topped With Quartz Countertops. Step Out Onto The Private 369sq. Ft. Backyard Adjacent To Natural Ravine Area. Ideally Situated Near Highways 407 And 403, Go Transit, And Regional Bus Stops. Just A Short Walk To Various Shopping And Dining Options And Close To The Best Schools In The Area.
About This Property
3025 Trailside Drive, Oakville, L6M 4M2
Home Overview
Basic Information
Walk around the neighborhood
3025 Trailside Drive, Oakville, L6M 4M2
Shally Shi
Sales Representative, Dolphin Realty Inc
English, Mandarin
Residential ResaleProperty ManagementPre Construction
 Walk Score for 3025 Trailside Drive
Walk Score for 3025 Trailside Drive

Book a Showing
Tour this home with Shally
Frequently Asked Questions
Can't find what you're looking for? Contact our support team for more information.
Check out 100+ listings near this property. Listings updated daily
See the Latest Listings by Cities
1500+ home for sale in Ontario

Looking for Your Perfect Home?
Let us help you find the perfect home that matches your lifestyle
