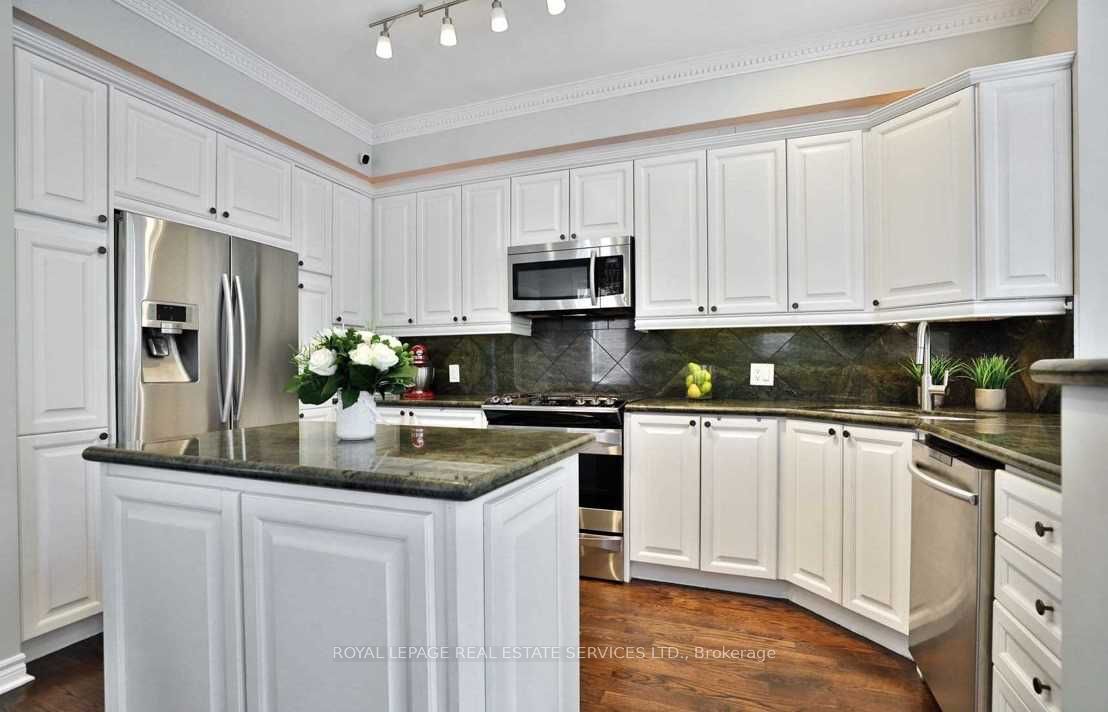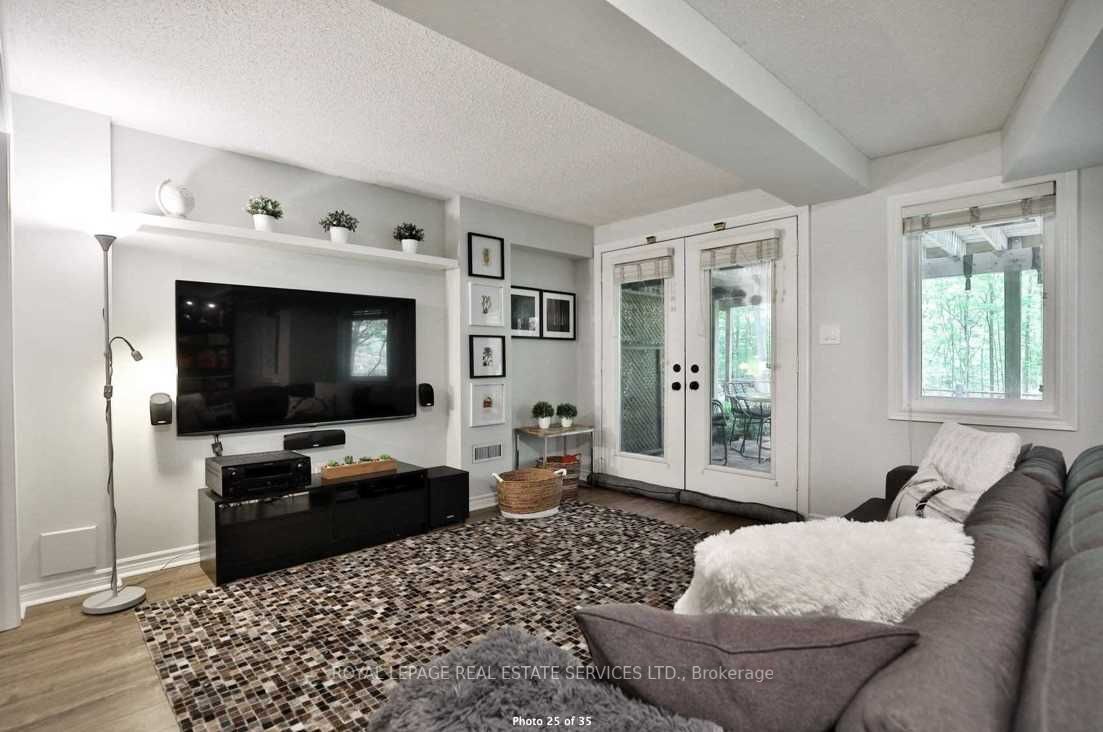
$4,000 /mo
Listed by ROYAL LEPAGE REAL ESTATE SERVICES LTD.
Condo Townhouse•MLS #W12061676•New
Room Details
| Room | Features | Level |
|---|---|---|
Living Room 5.8 × 3.5 m | Hardwood FloorOverlooks RavineW/O To Balcony | Ground |
Dining Room 4.7 × 3.1 m | Hardwood FloorGas FireplaceOpen Concept | Ground |
Kitchen 4 × 2.6 m | Hardwood FloorStainless Steel ApplGranite Counters | Ground |
Primary Bedroom 4.4 × 5.6 m | Hardwood Floor4 Pc EnsuiteWalk-In Closet(s) | Second |
Bedroom 2 3.2 × 3.2 m | Hardwood FloorLarge WindowDouble Closet | Second |
Bedroom 3 2.75 × 2.75 m | Hardwood Floor | Second |
Client Remarks
Come To Enjoy The Nature, Living In This Beautiful End Unit Townhouse That Offers A Spacious Open Concept Main Floor, S/S Appl, Granite Counter Top, Gas Fireplace And A Breathtaking Ravine View From The Enlarged Windows And From The Huge Deck. No Carpet, Full Of Natural Light And Upgrades.Upstairs Has 3 Bdrms & Laundry. Finished W/O Basement W/An Office And Rec Room. This Property Is Surrounded By Parks, Top Schools, Grocery Stores, And Major Hwys
About This Property
300 Ravineview Way, Oakville, L6H 7J1
Home Overview
Basic Information
Amenities
BBQs Allowed
Visitor Parking
Walk around the neighborhood
300 Ravineview Way, Oakville, L6H 7J1
Shally Shi
Sales Representative, Dolphin Realty Inc
English, Mandarin
Residential ResaleProperty ManagementPre Construction
 Walk Score for 300 Ravineview Way
Walk Score for 300 Ravineview Way

Book a Showing
Tour this home with Shally
Frequently Asked Questions
Can't find what you're looking for? Contact our support team for more information.
Check out 100+ listings near this property. Listings updated daily
See the Latest Listings by Cities
1500+ home for sale in Ontario

Looking for Your Perfect Home?
Let us help you find the perfect home that matches your lifestyle


























