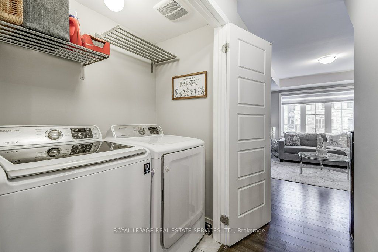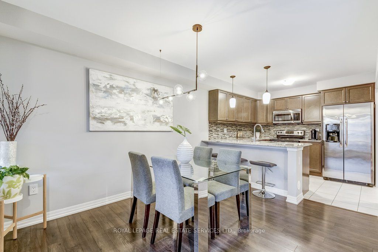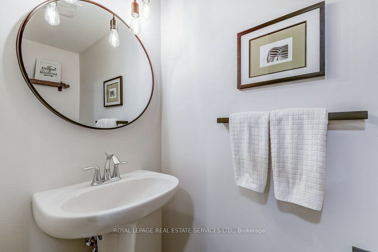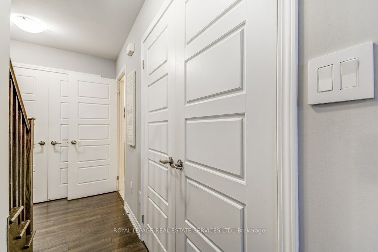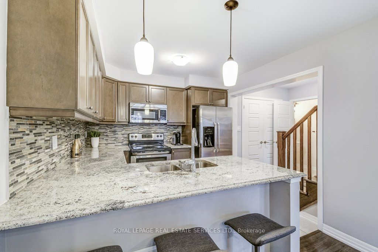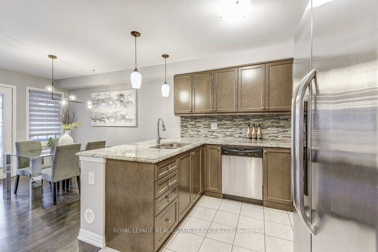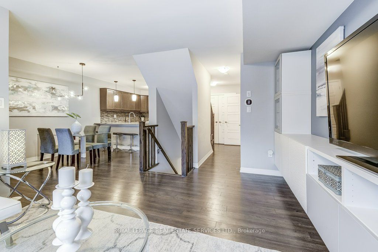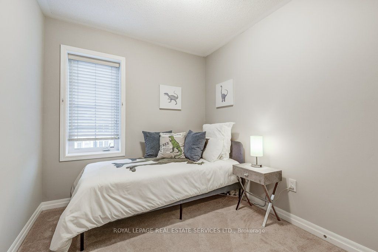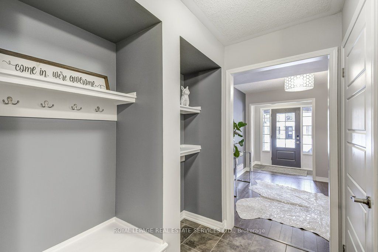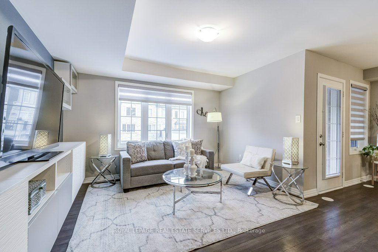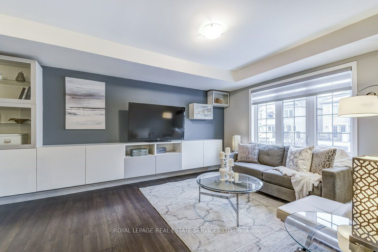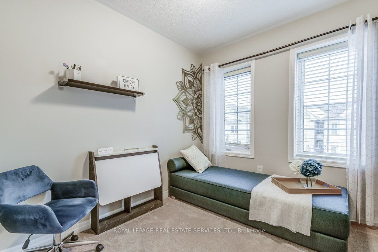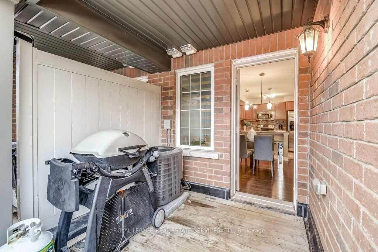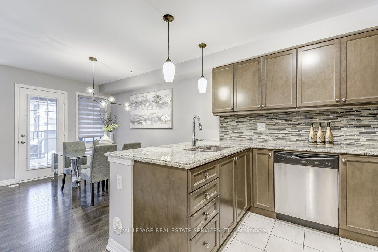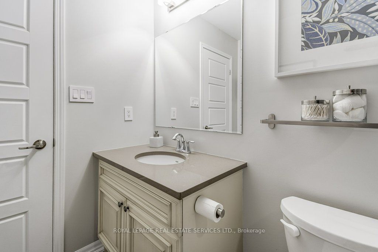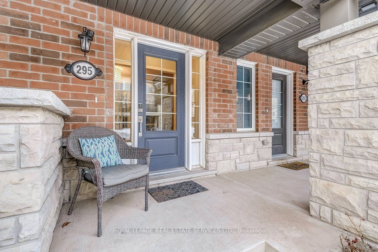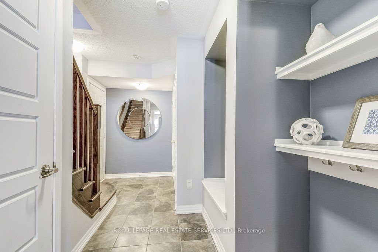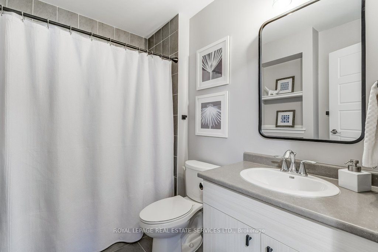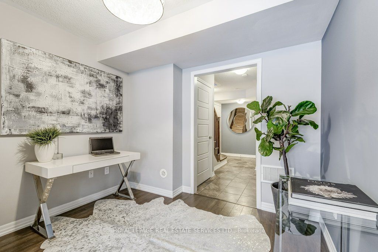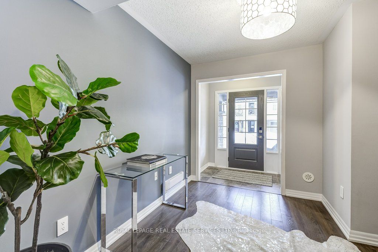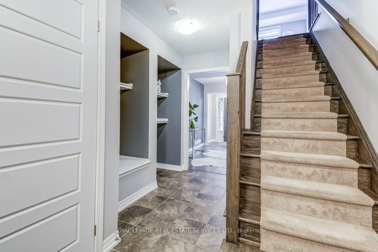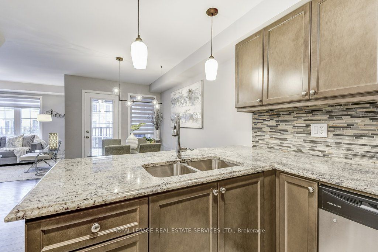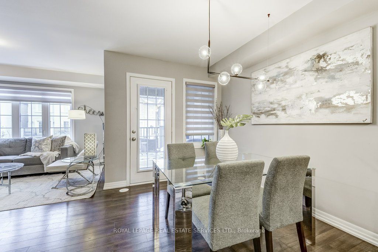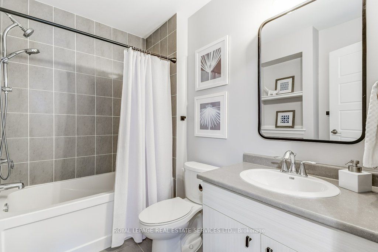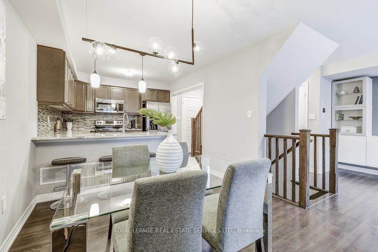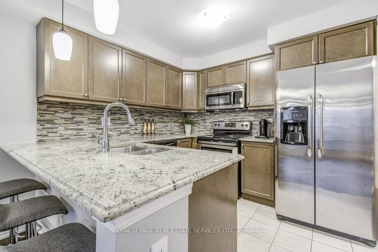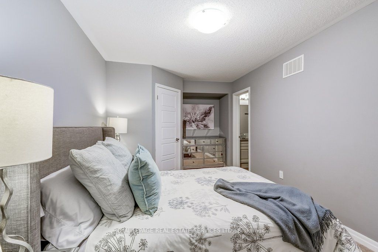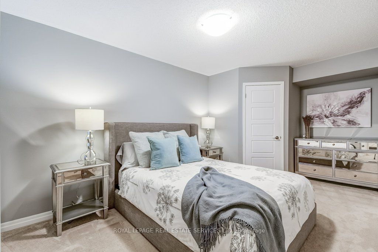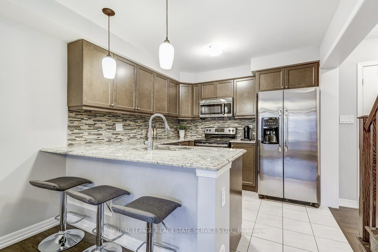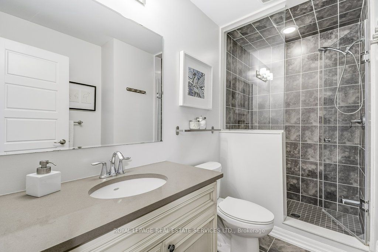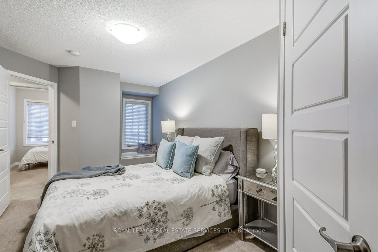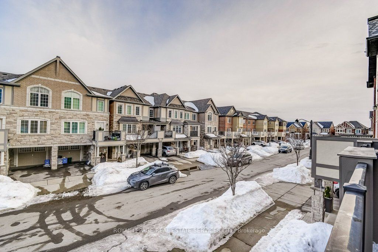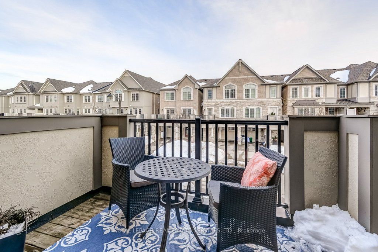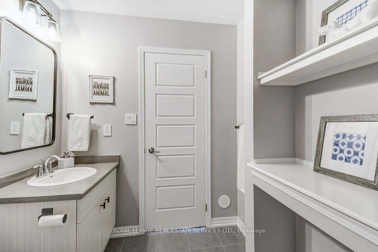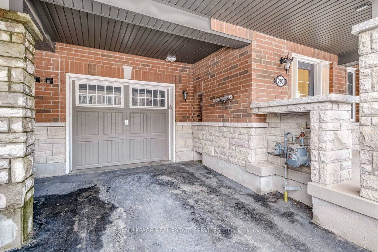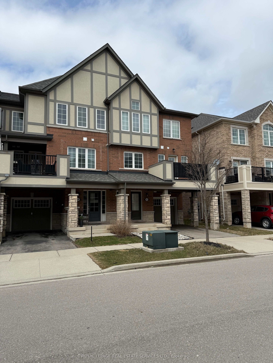
$929,900
Est. Payment
$3,552/mo*
*Based on 20% down, 4% interest, 30-year term
Listed by ROYAL LEPAGE REAL ESTATE SERVICES LTD.
Att/Row/Townhouse•MLS #W11991346•Sold Conditional
Price comparison with similar homes in Oakville
Compared to 71 similar homes
-27.3% Lower↓
Market Avg. of (71 similar homes)
$1,279,822
Note * Price comparison is based on the similar properties listed in the area and may not be accurate. Consult licences real estate agent for accurate comparison
Room Details
| Room | Features | Level |
|---|---|---|
Kitchen 2.94 × 2.53 m | Tile FloorStainless Steel ApplWalk-Out | Second |
Primary Bedroom | 3 Pc EnsuiteBroadloomWalk-In Closet(s) | Third |
Bedroom 2 | BroadloomLarge Closet | Third |
Bedroom 3 3 × 5.83 m | BroadloomLarge Closet | Third |
Dining Room 2.45 × 2.73 m | WoodWalk-Out | Second |
Client Remarks
Nestled in the prestigious Glenorchy Preserve neighbourhood, this exceptional home offers a perfect blend of luxury, comfort, & modern convenience. Designed with functionality in mind, this home stands out with its unique 1st-floor office/bonus room an ideal space for remote work, a playroom, or a quiet retreat. The 2nd-floor living area features custom-built entertainment & storage units, combining style & function.The stunning kitchen boasts granite counters, stylish backsplash, large pantry, & stainless steel appliances with an over-range microwave. Its open-concept design flows into bright, airy living space perfect for entertaining. A 2nd-floor laundry adds convenience. Upstairs, 3 generous sized bedrooms filled with natural light. With 2 full bathrooms on the 3rd level, ensuring privacy & comfort. Recent upgrades include a new AC in 2022 (10-year warranty), & Ecobee smart thermostat & A Weiser smart door lock for added security. The homes exterior is just as impressive; enjoy a partially covered driveway & a covered patio allowing for year-round BBQs & outdoor enjoyment. Additional storage is plentiful, including industrial shelving in the garage. Located on a quiet, family-friendly street this home is steps from parks & green spaces, including a parkette right down the street a dream for families with young children. Isaac Park & George Savage Park, near Oodenawi Public School, provide more opportunities for outdoor recreation. Residents enjoy close proximity to top-rated schools, the Glenorchy Conservation Areas scenic trails, the Sixteen Mile Sports Complex, a well-equipped library, & a vibrant community center. Shopping & everyday conveniences, including Fortinos & a variety of retail options, are just minutes away. This home is a rare combination of elegance, thoughtful upgrades, & an unbeatable location, presenting an incredible opportunity for those seeking a lifestyle of convenience, quality, & tranquility.
About This Property
295 Jemima Drive, Oakville, L6M 0V4
Home Overview
Basic Information
Walk around the neighborhood
295 Jemima Drive, Oakville, L6M 0V4
Shally Shi
Sales Representative, Dolphin Realty Inc
English, Mandarin
Residential ResaleProperty ManagementPre Construction
Mortgage Information
Estimated Payment
$0 Principal and Interest
 Walk Score for 295 Jemima Drive
Walk Score for 295 Jemima Drive

Book a Showing
Tour this home with Shally
Frequently Asked Questions
Can't find what you're looking for? Contact our support team for more information.
Check out 100+ listings near this property. Listings updated daily
See the Latest Listings by Cities
1500+ home for sale in Ontario

Looking for Your Perfect Home?
Let us help you find the perfect home that matches your lifestyle
