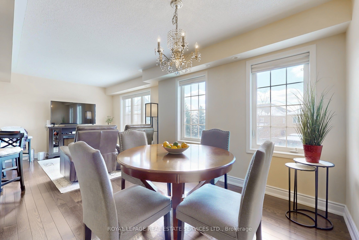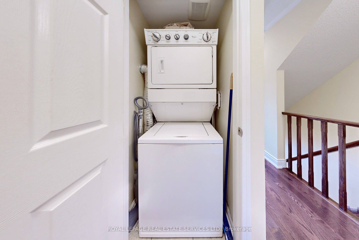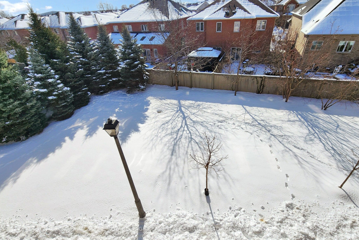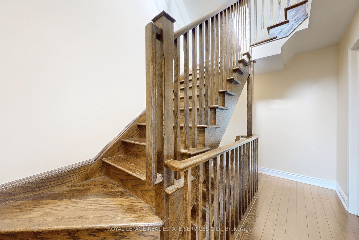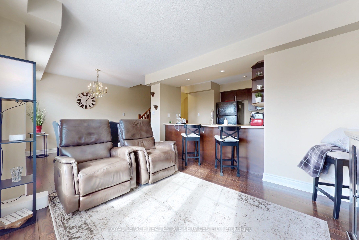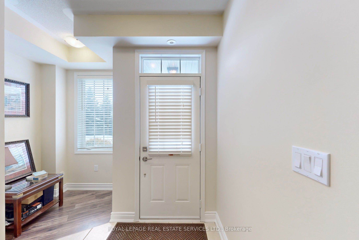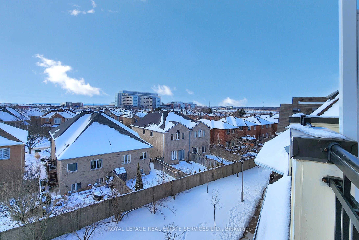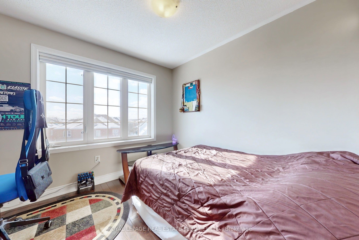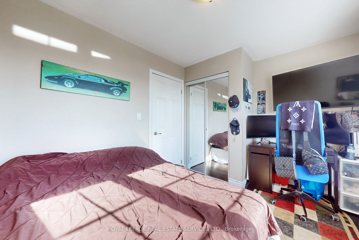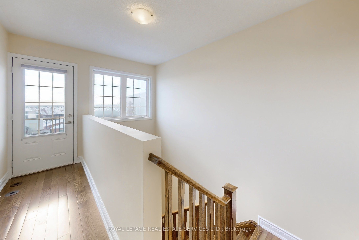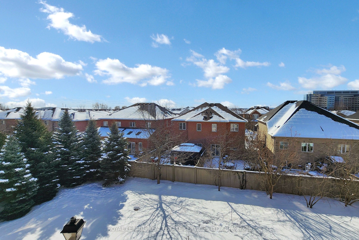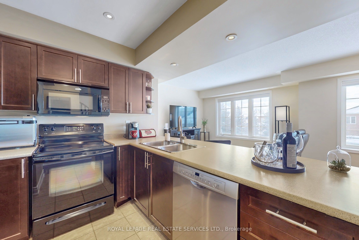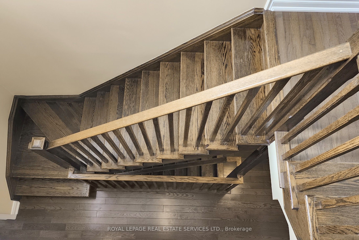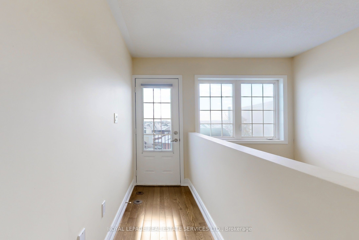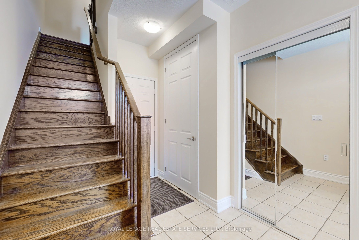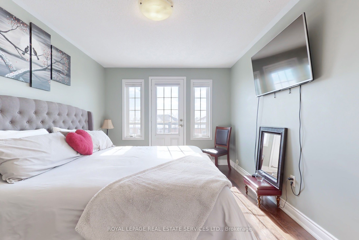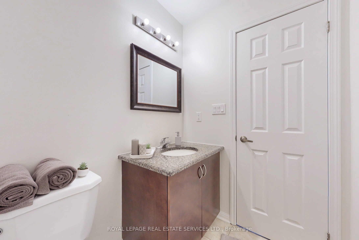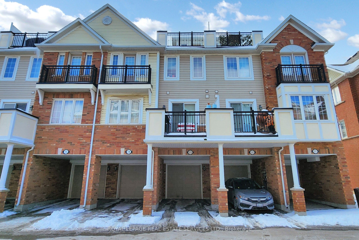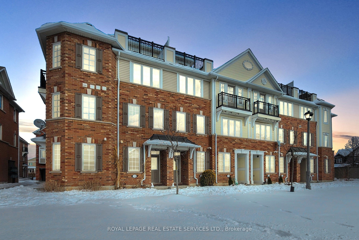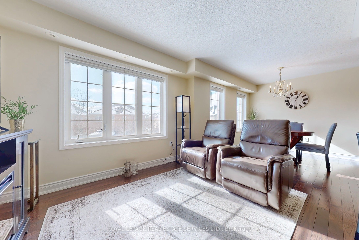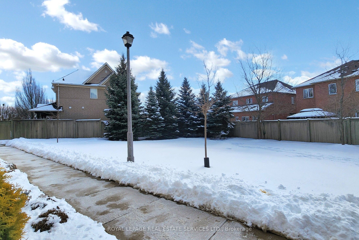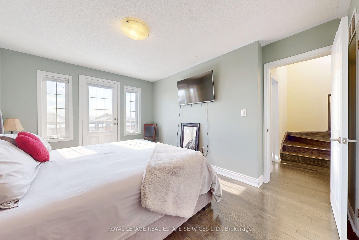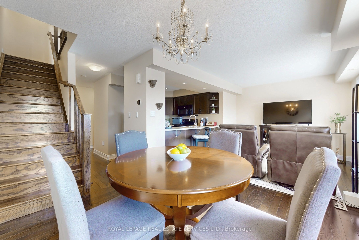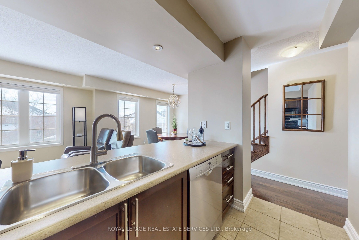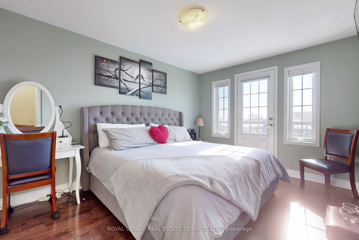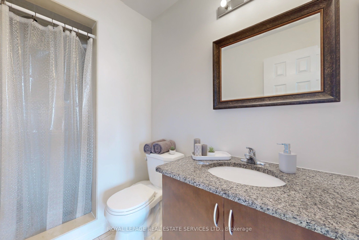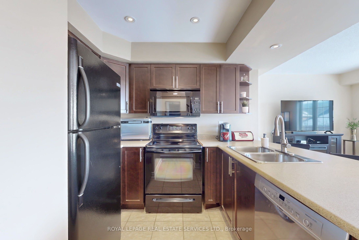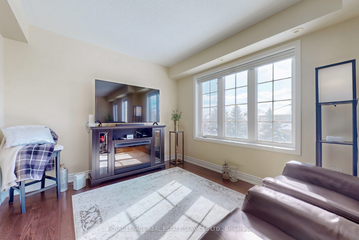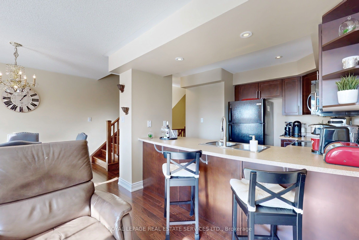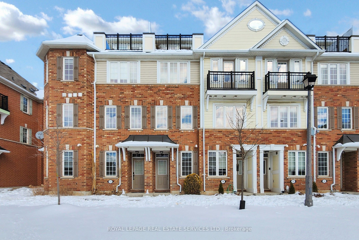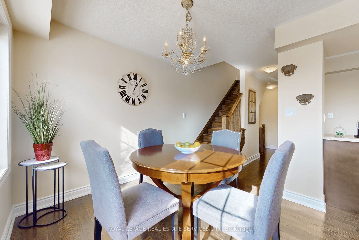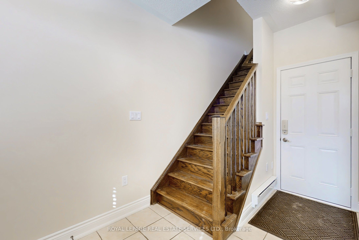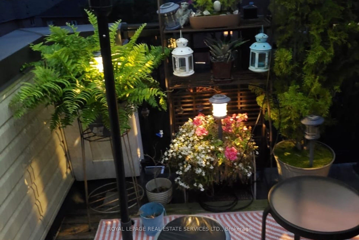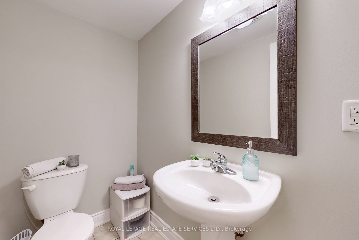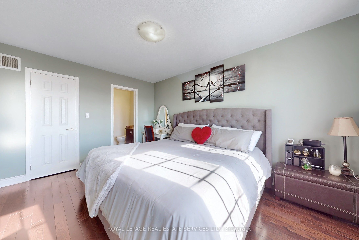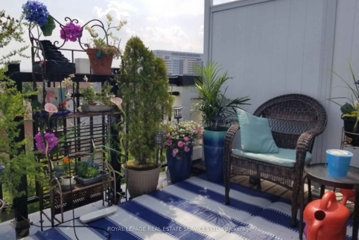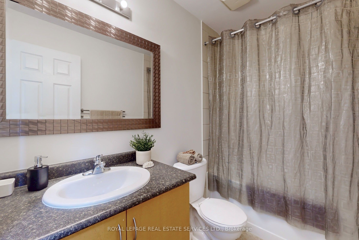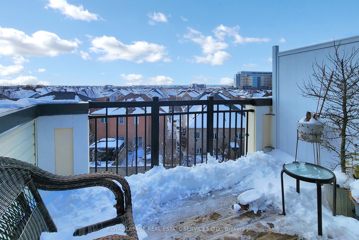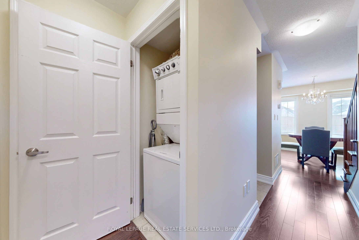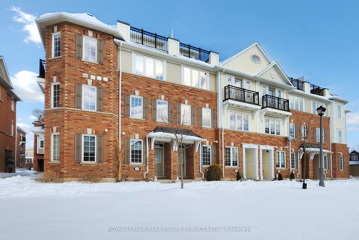
$775,000
Est. Payment
$2,960/mo*
*Based on 20% down, 4% interest, 30-year term
Listed by ROYAL LEPAGE REAL ESTATE SERVICES LTD.
Condo Townhouse•MLS #W12051622•New
Included in Maintenance Fee:
Common Elements
Building Insurance
Parking
Price comparison with similar homes in Oakville
Compared to 12 similar homes
-2.8% Lower↓
Market Avg. of (12 similar homes)
$797,540
Note * Price comparison is based on the similar properties listed in the area and may not be accurate. Consult licences real estate agent for accurate comparison
Room Details
| Room | Features | Level |
|---|---|---|
Living Room 2.97 × 3.12 m | Hardwood FloorCombined w/DiningLarge Window | Second |
Dining Room 2.74 × 3.28 m | Hardwood FloorCombined w/LivingLarge Window | Second |
Kitchen 2.82 × 3.2 m | Tile FloorPot LightsBreakfast Bar | Third |
Primary Bedroom 4.24 × 3.43 m | 3 Pc EnsuiteWalk-In Closet(s)Juliette Balcony | Third |
Bedroom 2 2.84 × 3.15 m | ClosetWindowHardwood Floor | Third |
Client Remarks
Welcome to this meticulously cared-for gem in the heart of West Oak Trails, where pride of ownership shines in every detail. This bright and inviting 2-bedroom, 3-bathroom home is bathed in natural light thanks to its southwest exposure, enhanced by UV-coated windows that protect against harsh rays while keeping the space warm and luminous. For added privacy and comfort, the window coverings include sleek blackout options perfect for creating your own cozy retreat. Step inside to discover a carpet-free haven, where premium hardwood floors flow seamlessly throughout, offering both elegance and easy maintenance. The real showstopper? The rooftop terrace a private oasis perfect for hosting summer BBQs (thanks to the convenient gas line), lounging under the sun, or soaking in breathtaking views. Brand new HVAC and HWT replaced in March 2024. Located in a prime spot, this home offers unbeatable convenience with schools, Oakville Memorial Hospital, and grocery stores just moments away. Whether you're relaxing indoors or entertaining on the terrace, this home is designed for effortless living. Don't miss the chance to make it yours!
About This Property
2614 Dashwood Drive, Oakville, L6M 0K5
Home Overview
Basic Information
Amenities
BBQs Allowed
Visitor Parking
Walk around the neighborhood
2614 Dashwood Drive, Oakville, L6M 0K5
Shally Shi
Sales Representative, Dolphin Realty Inc
English, Mandarin
Residential ResaleProperty ManagementPre Construction
Mortgage Information
Estimated Payment
$0 Principal and Interest
 Walk Score for 2614 Dashwood Drive
Walk Score for 2614 Dashwood Drive

Book a Showing
Tour this home with Shally
Frequently Asked Questions
Can't find what you're looking for? Contact our support team for more information.
Check out 100+ listings near this property. Listings updated daily
See the Latest Listings by Cities
1500+ home for sale in Ontario

Looking for Your Perfect Home?
Let us help you find the perfect home that matches your lifestyle
