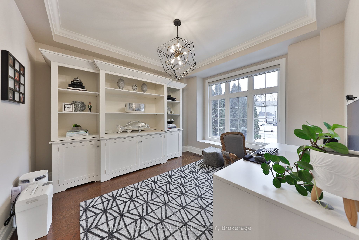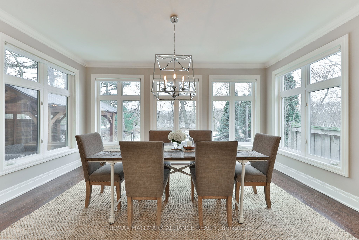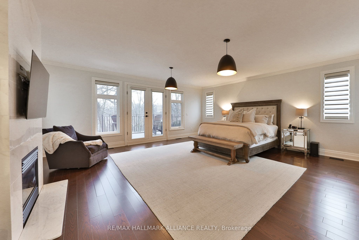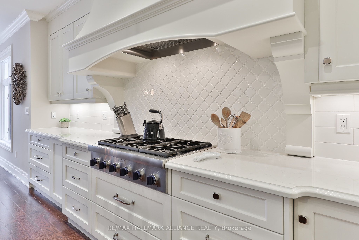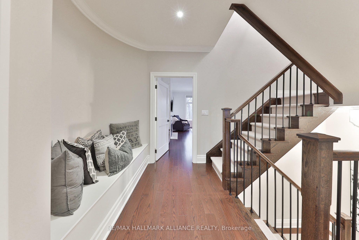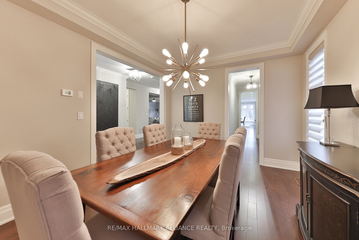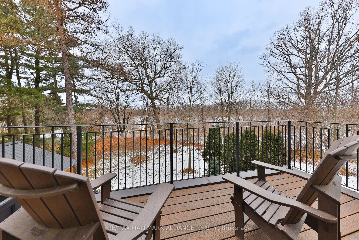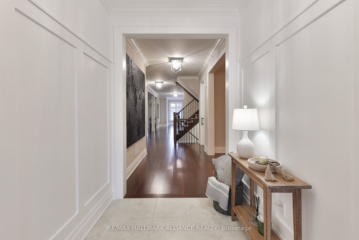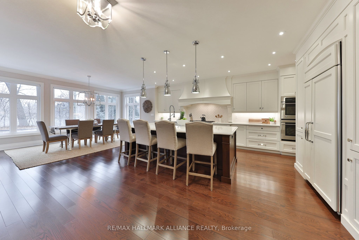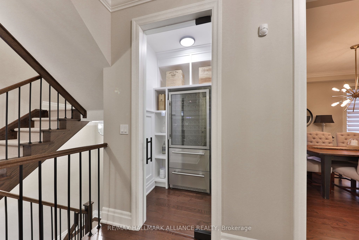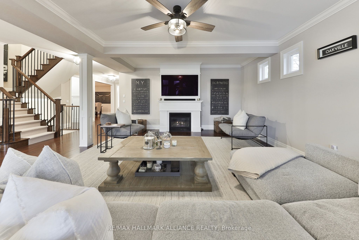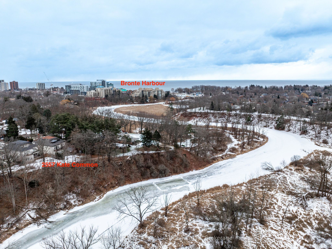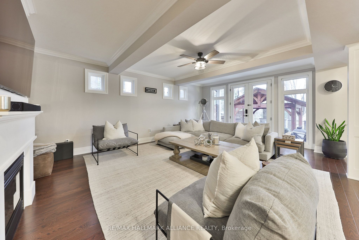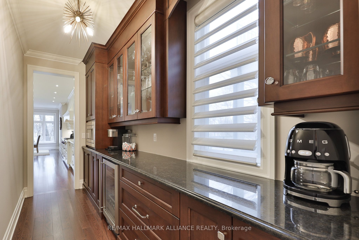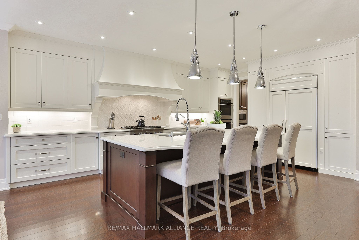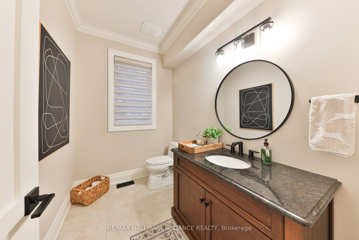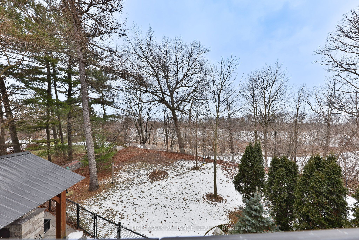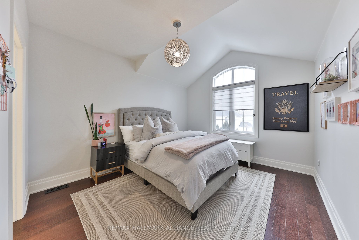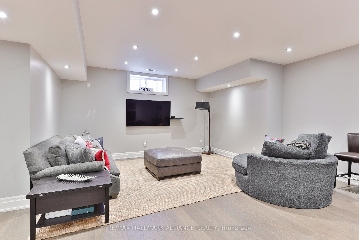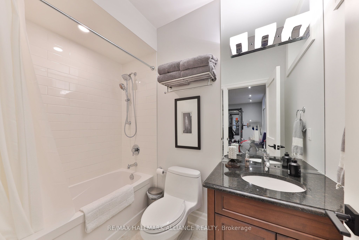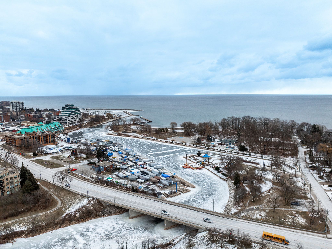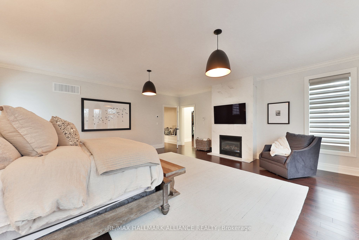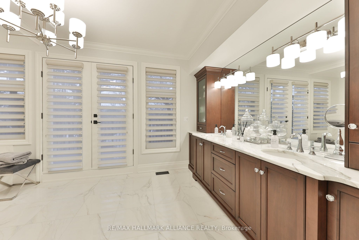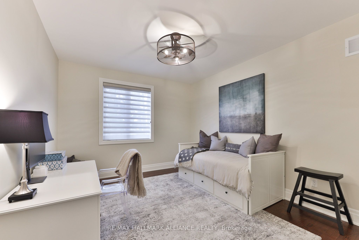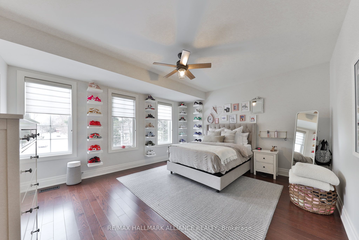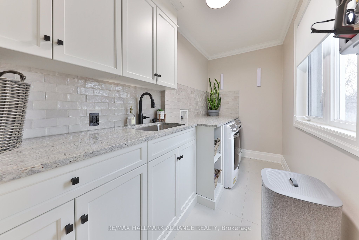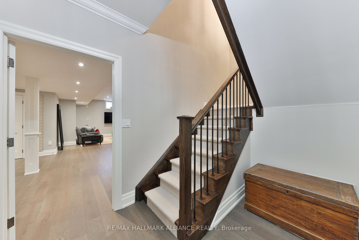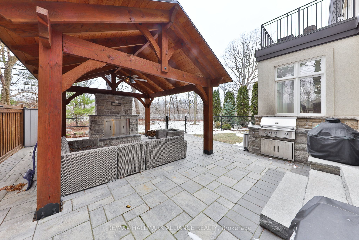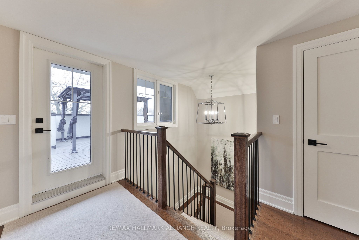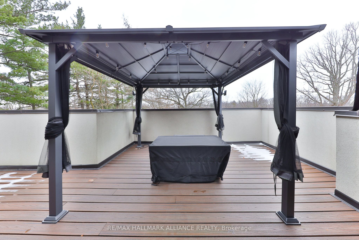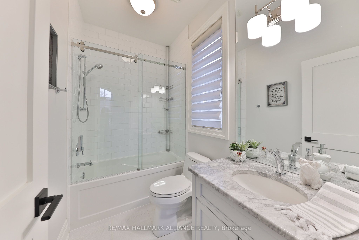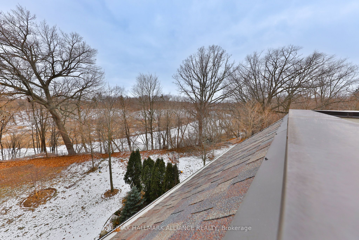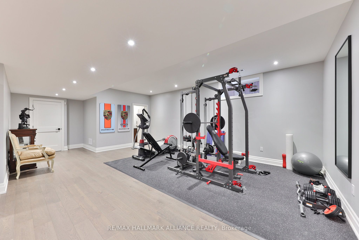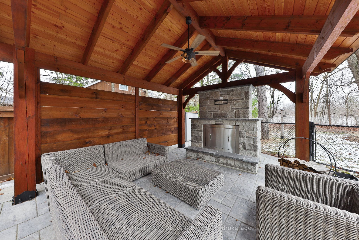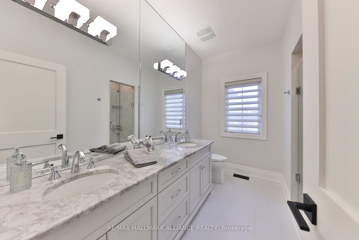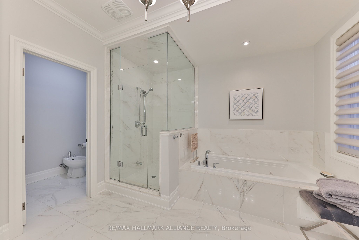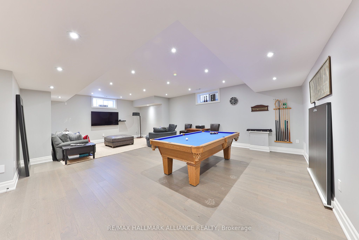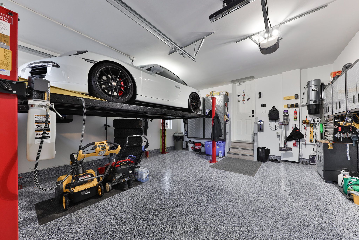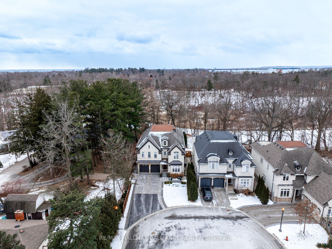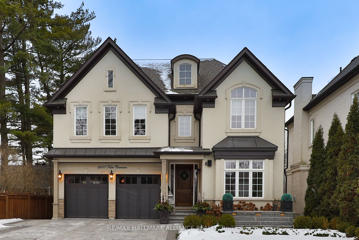
$3,599,000
Est. Payment
$13,746/mo*
*Based on 20% down, 4% interest, 30-year term
Listed by Re/Max Hallmark Alliance Realty
Detached•MLS #W11944947•New
Price comparison with similar homes in Oakville
Compared to 43 similar homes
29.2% Higher↑
Market Avg. of (43 similar homes)
$2,785,399
Note * Price comparison is based on the similar properties listed in the area and may not be accurate. Consult licences real estate agent for accurate comparison
Room Details
| Room | Features | Level |
|---|---|---|
Dining Room 4.29 × 3.51 m | Hardwood FloorSeparate Room | Main |
Kitchen 6.17 × 5.99 m | Centre IslandB/I AppliancesPantry | Main |
Primary Bedroom 6.3 × 6.2 m | Hardwood FloorWalk-In Closet(s)W/O To Balcony | Second |
Bedroom 2 4.34 × 3.58 m | Hardwood FloorClosetWindow | Second |
Bedroom 3 5.97 × 4.29 m | Hardwood FloorClosetWindow | Second |
Bedroom 4 5.87 × 3.48 m | Hardwood Floor | Second |
Client Remarks
Discover your dream home nestled in the prestigious Bronte, situated on a private cul-de-sac within walking distance to Bronte Harbour, Bronte Village shops&restaurants. This extraordinary property offers over 4,658 sf above grade, or a total of 6,684 sf total luxury living space designed by Jackie Glass Interiors, almost $300k recent upgrades. Start your mornings with coffee on the private balcony off the Primary Retreat. Host movie nights under the stars on your oversized rooftop terrace, with covered gazebo. Enjoy peaceful dinners in the extensively landscaped backyard featuring custom built timber frame pavilion, built-in barbecue, outdoor fireplace, and breathtaking Bronte creek views.Great room with a gas fireplace, upgraded mantel, and crown molding. Upper-level laundry for convenience. California Closets custom drawers and Hunter Douglas silhouette blinds. Wine room with glass front door. Hardwood floors throughout, smooth ceilings. White cabinetry Kitchen with a large quartz center island and upgrades throughout. High-end Monogram panel-front fridge, Thermador gas range, and a servery with a built-in microwave and wine fridge. Ample storage with custom drawer pull-outs.Luxurious Primary Retreat: spacious suite with custom walk-in closet, gas fireplace and spa-like ensuite featuring a large tub, and heated floors. Two private balconies with serene views..Exceptional Lower Level has engineered hardwood floors, large recreation and game rooms, and a private exercise room, 4 piece bathroom, plenty of storage and large workshop. Additional Premium Features:Elevator shaft for future convenience. Epoxy-finished garage with built-in cabinets, heater, and car lift. Heated bathroom floors on the main and upper levels.This rare gem offers timeless elegance, modern convenience, and endless upgrades for a truly luxurious lifestyle. Perfectly located near nature, shopping, and dining, this is a home designed for both relaxation and entertaining.
About This Property
2557 Kate Common N/A, Oakville, L6L 3C6
Home Overview
Basic Information
Walk around the neighborhood
2557 Kate Common N/A, Oakville, L6L 3C6
Shally Shi
Sales Representative, Dolphin Realty Inc
English, Mandarin
Residential ResaleProperty ManagementPre Construction
Mortgage Information
Estimated Payment
$0 Principal and Interest
 Walk Score for 2557 Kate Common N/A
Walk Score for 2557 Kate Common N/A

Book a Showing
Tour this home with Shally
Frequently Asked Questions
Can't find what you're looking for? Contact our support team for more information.
Check out 100+ listings near this property. Listings updated daily
See the Latest Listings by Cities
1500+ home for sale in Ontario

Looking for Your Perfect Home?
Let us help you find the perfect home that matches your lifestyle
