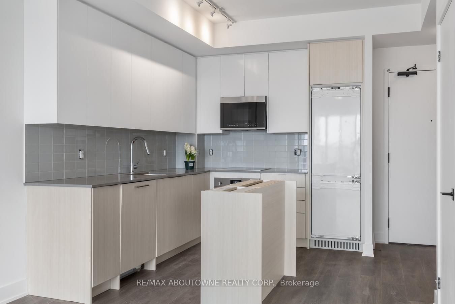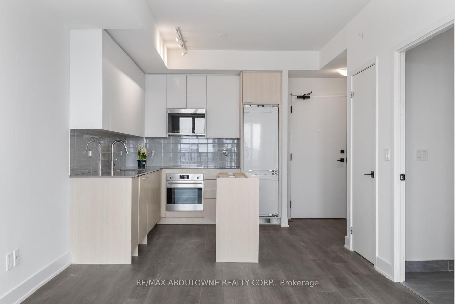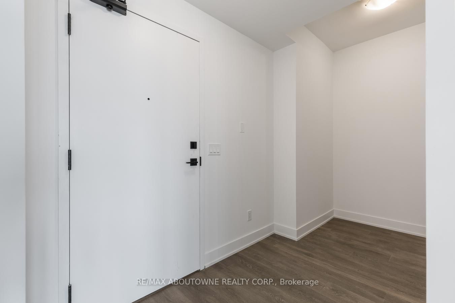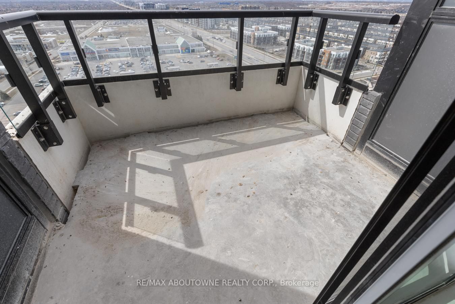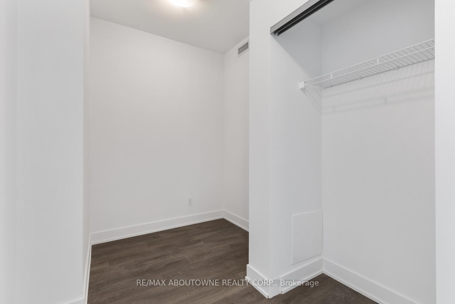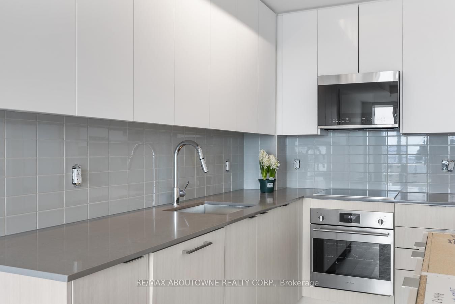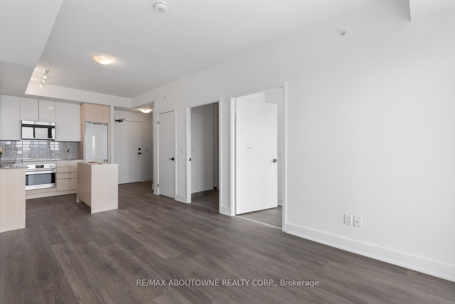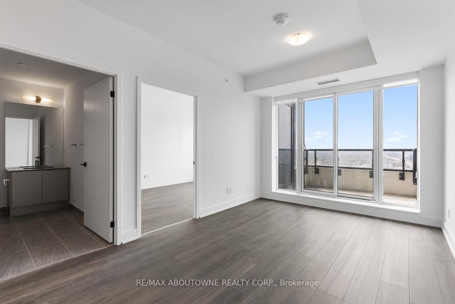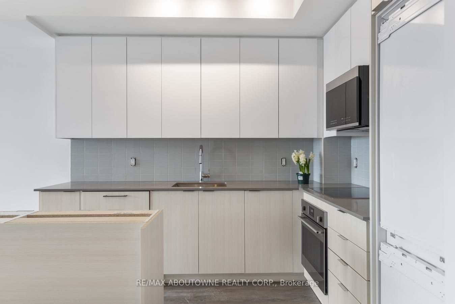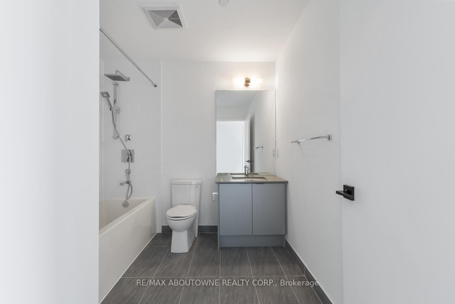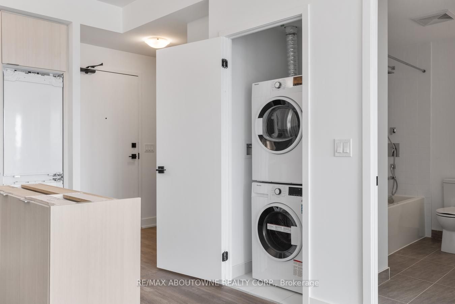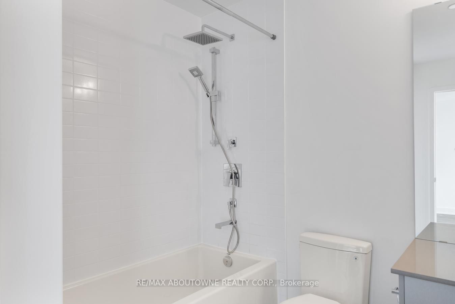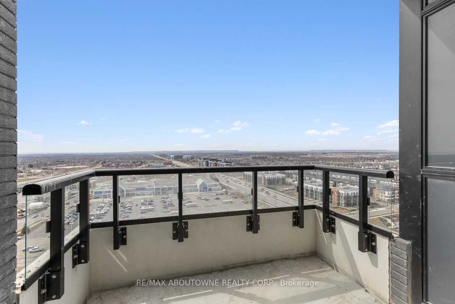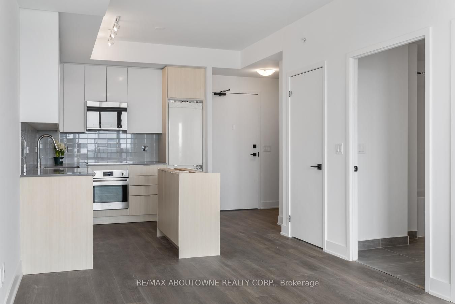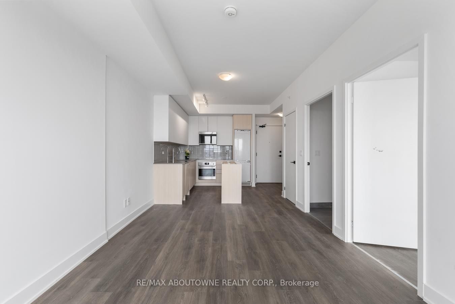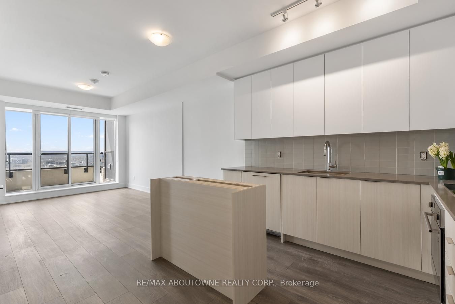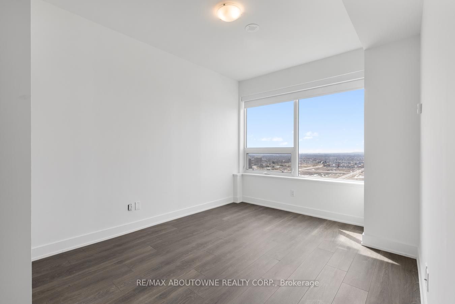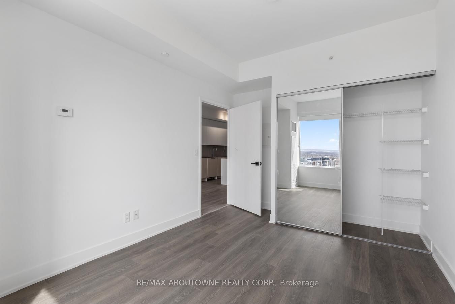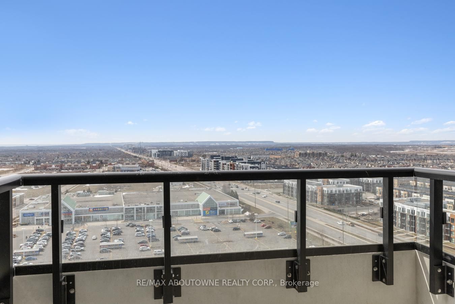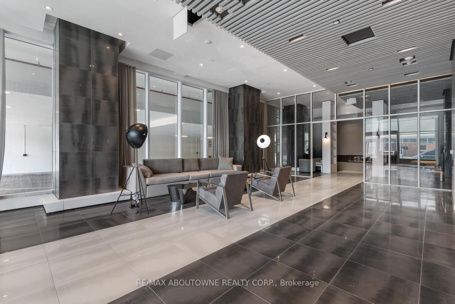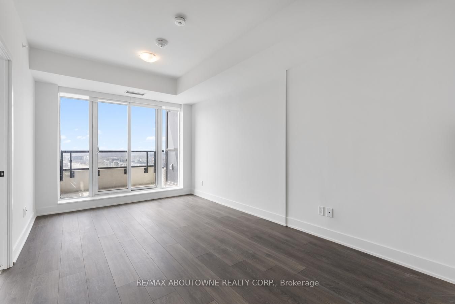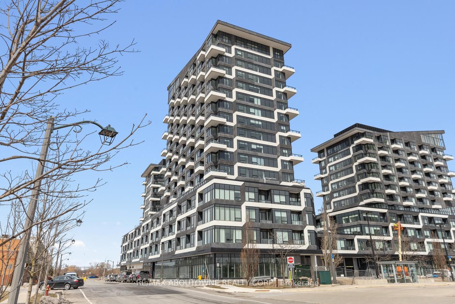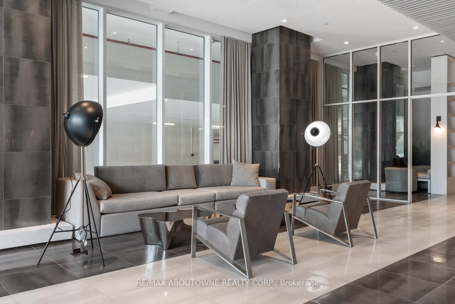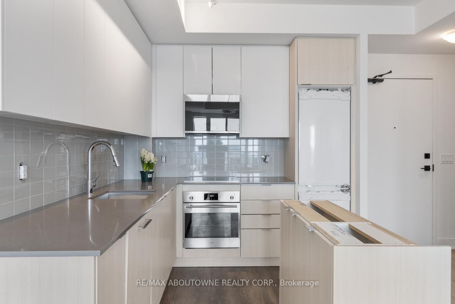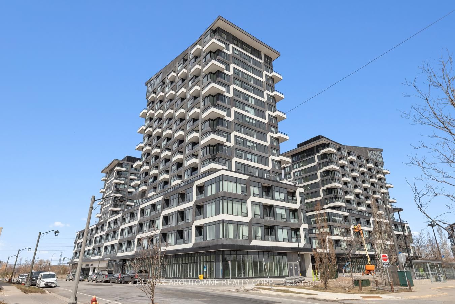
$2,300 /mo
Listed by RE/MAX ABOUTOWNE REALTY CORP.
Co-op Apartment•MLS #W11967406•Price Change
Room Details
| Room | Features | Level |
|---|---|---|
Living Room 8.11 × 3.11 m | Combined w/DiningLaminateW/O To Balcony | Main |
Dining Room 8.11 × 3.11 m | Combined w/LivingLaminateW/O To Balcony | Main |
Kitchen 3.05 × 2.53 m | Laminate | Main |
Primary Bedroom 3.75 × 3.05 m | LaminateClosetLarge Window | Main |
Client Remarks
Welcome to this exquisite luxury residence in the heart of Oakville's Uptown Core! Upon entry, you'll find a versatile den, perfect for a home office or personalized space. This beautifully designed open-concept unit boasts a sleek modern kitchen with neutral-toned cabinetry, a stylish tile backsplash, and stainless steel appliances, including a built-in microwave. The combined living and dining area offers seamless flow and access to a private balcony. The spacious primary bedroom features ample closet space, while the bathroom is elegantly finished with ceramic tiling and premium shower fixtures. Laminate flooring extends throughout, adding warmth and sophistication. Conveniently located near major highways, shopping, schools, Oakville Hospital, and more! **Tenant Pays $2,495.00 + Utilities.** **Photos were taken when the property was vacant**
About This Property
2481 Taunton Road, Oakville, K6H 3R7
Home Overview
Basic Information
Walk around the neighborhood
2481 Taunton Road, Oakville, K6H 3R7
Shally Shi
Sales Representative, Dolphin Realty Inc
English, Mandarin
Residential ResaleProperty ManagementPre Construction
 Walk Score for 2481 Taunton Road
Walk Score for 2481 Taunton Road

Book a Showing
Tour this home with Shally
Frequently Asked Questions
Can't find what you're looking for? Contact our support team for more information.
Check out 100+ listings near this property. Listings updated daily
See the Latest Listings by Cities
1500+ home for sale in Ontario

Looking for Your Perfect Home?
Let us help you find the perfect home that matches your lifestyle
