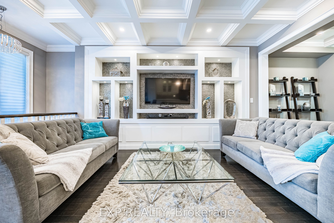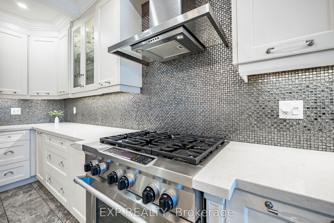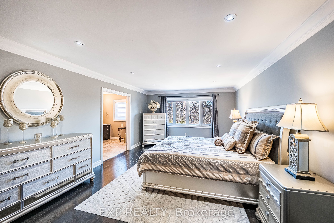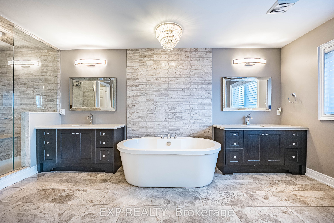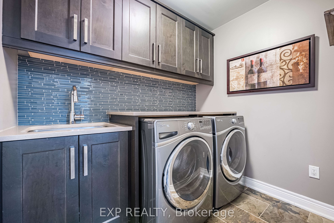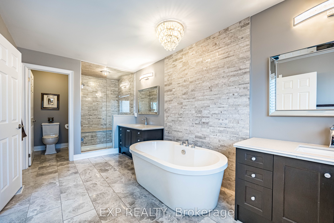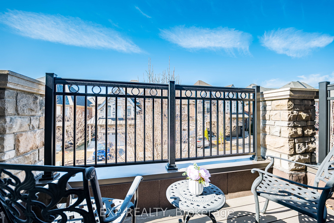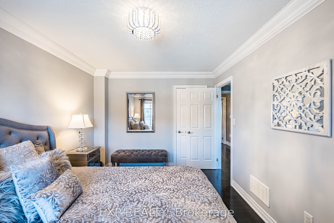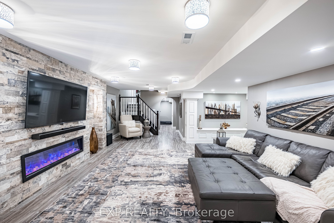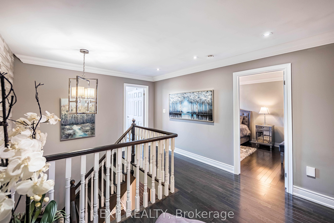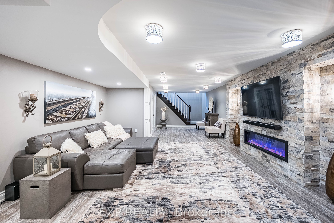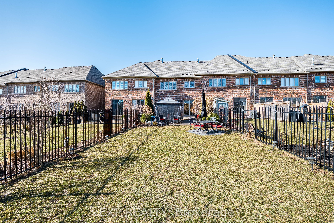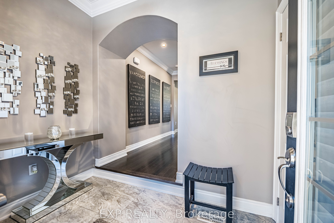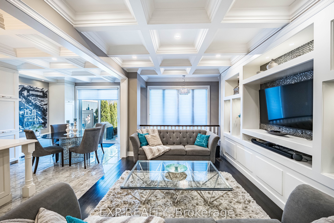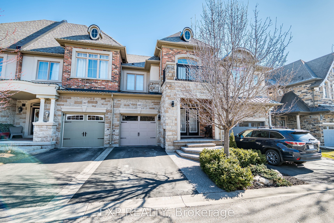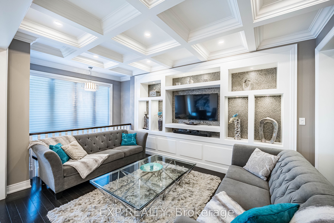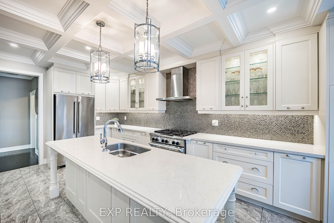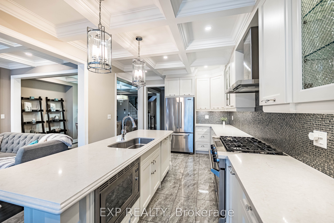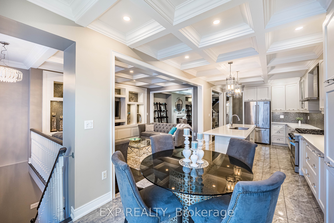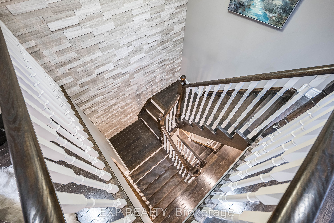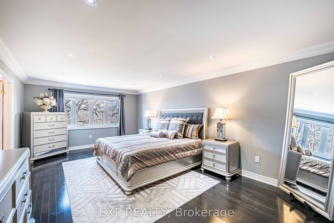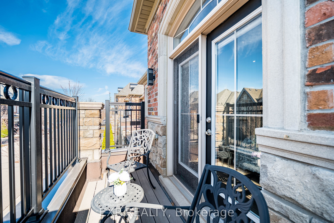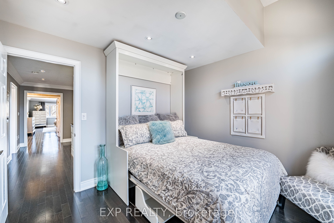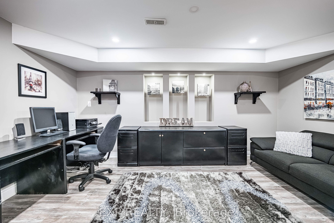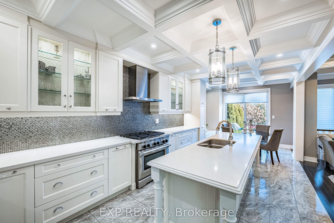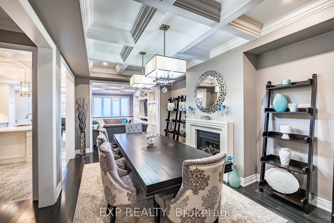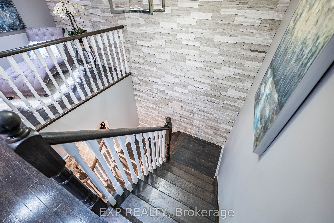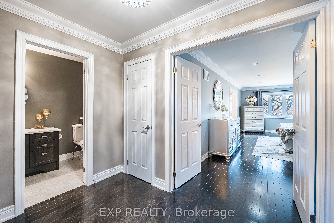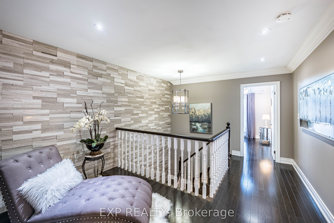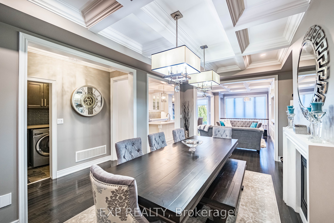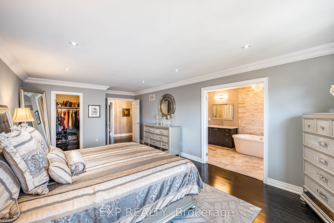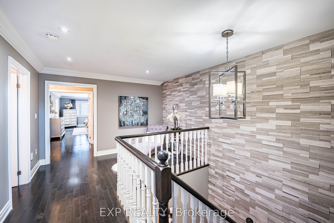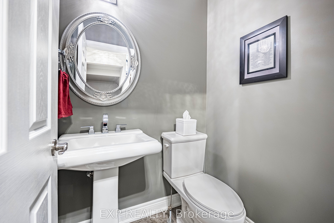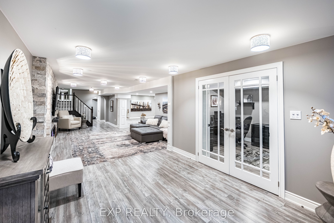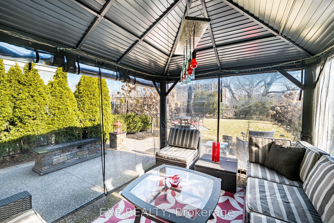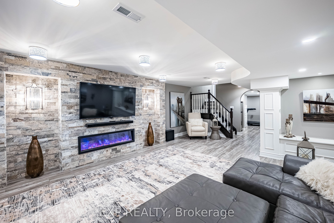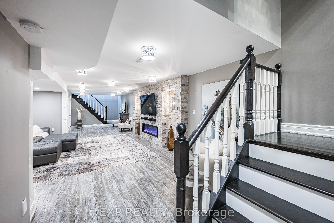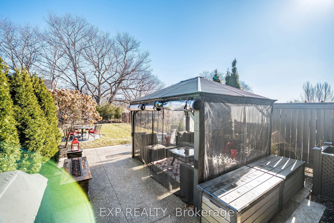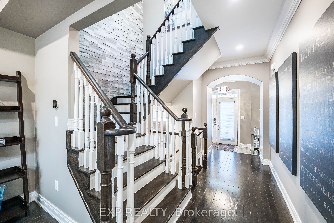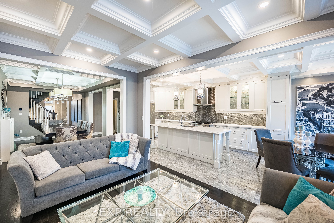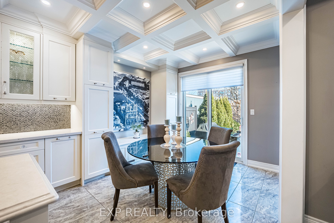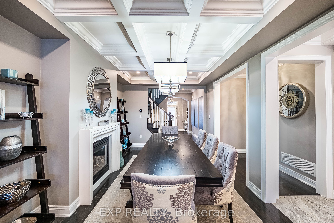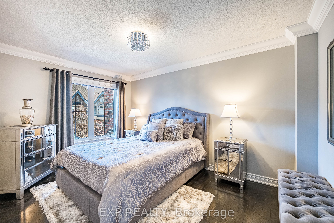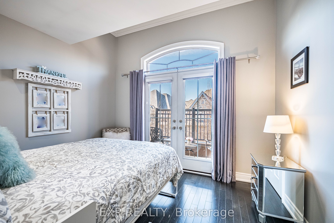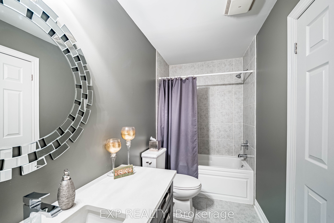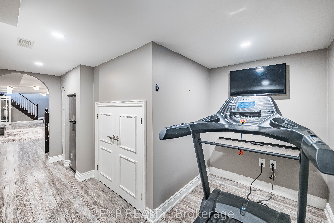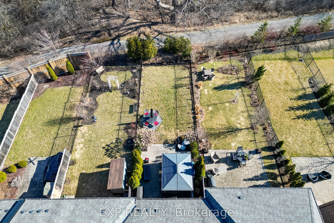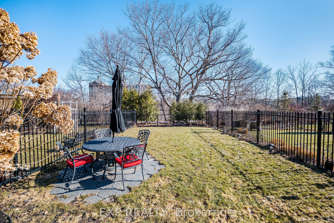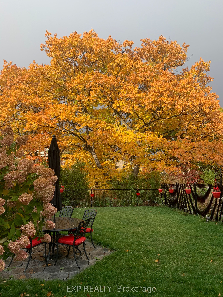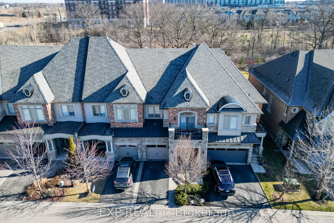
$1,599,999
Est. Payment
$6,111/mo*
*Based on 20% down, 4% interest, 30-year term
Listed by EXP REALTY
Att/Row/Townhouse•MLS #W12050085•New
Price comparison with similar homes in Oakville
Compared to 71 similar homes
25.9% Higher↑
Market Avg. of (71 similar homes)
$1,270,384
Note * Price comparison is based on the similar properties listed in the area and may not be accurate. Consult licences real estate agent for accurate comparison
Room Details
| Room | Features | Level |
|---|---|---|
Kitchen 5.33 × 3.21 m | Quartz CounterCentre IslandStainless Steel Appl | Main |
Living Room 4.55 × 3.33 m | B/I ShelvesHardwood FloorCoffered Ceiling(s) | Main |
Dining Room 5.49 × 3.33 m | FireplaceHardwood FloorCoffered Ceiling(s) | Main |
Primary Bedroom 7.29 × 3.97 m | Hardwood FloorCrown MouldingWalk-In Closet(s) | Second |
Bedroom 2 4.24 × 3.02 m | Hardwood FloorCrown MouldingLarge Closet | Second |
Bedroom 3 3.1 × 3.37 m | Hardwood FloorCrown MouldingW/O To Balcony | Second |
Client Remarks
WOW!! Luxury Townhome Over 3,500 Sq. Ft. Of Exquisitely Upgraded Living Space On A Premium Ravine Lot! Backing Onto Breathtaking 14 Mile Creek! Step Inside To Discover The High End Quality Finishes Throughout Boasting Coffered Ceilings, Accent Stone Wall On Staircase, Rich Hardwood Floors Throughout, 2 Staircases Leading To Basement. The Gourmet Kitchen Is A Chef's Dream Featuring Quartz Countertops, A Large Centre Island With Breakfast Bar, Gas Stove, Tile Backsplash, Built-In Microwave, Undermount Lighting, And Custom Cabinetry. The Bright Breakfast Area Leads To A Private Backyard Oasis With A Stamped Concrete Patio, Gazebo, And Picturesque Ravine Views. The Sophisticated Living Room Boasts A Modern Built-In Wall Unit, While The Formal Dining Area Impresses With A Gas Fireplace And Sleek Mantel, Setting The Perfect Ambiance For Entertaining. A Main Floor Laundry Room Includes Quartz Counters, Built-In Cabinetry, Tile Backsplash, And Inside Garage Access For Added Convenience. The Second Floor Showcases Hardwood Flooring And Crown Moulding Throughout. The Primary Retreat Offers A Walk-In Closet, Large Windows, And A Spa Like 5 Piece Ensuite Featuring A Soaker Tub, Double Vanity, And Frameless Glass Shower With Bench Seating. The Third Bedroom Features A Private Walkout Balcony, Perfect For Relaxation. The Fully Finished Basement Offers Dual Staircases, An Office Room With French Doors, A Spacious Recreation Room With A Feature Wall And Electric Fireplace, And Ample Storage Space. Located Near Schools, Shopping Centres, Parks, And Transit, This Executive Townhome Is The Epitome Of Modern Luxury In Prime Oakville.
About This Property
2465 Village Common Street, Oakville, L6M 0S2
Home Overview
Basic Information
Walk around the neighborhood
2465 Village Common Street, Oakville, L6M 0S2
Shally Shi
Sales Representative, Dolphin Realty Inc
English, Mandarin
Residential ResaleProperty ManagementPre Construction
Mortgage Information
Estimated Payment
$0 Principal and Interest
 Walk Score for 2465 Village Common Street
Walk Score for 2465 Village Common Street

Book a Showing
Tour this home with Shally
Frequently Asked Questions
Can't find what you're looking for? Contact our support team for more information.
Check out 100+ listings near this property. Listings updated daily
See the Latest Listings by Cities
1500+ home for sale in Ontario

Looking for Your Perfect Home?
Let us help you find the perfect home that matches your lifestyle
