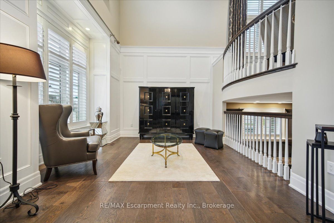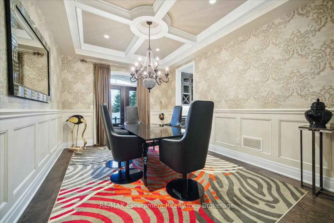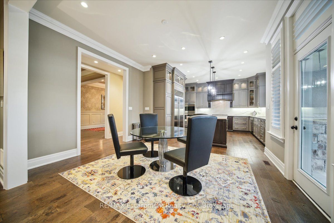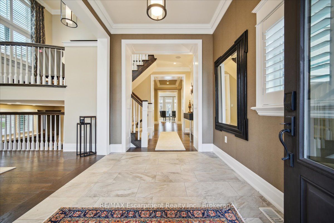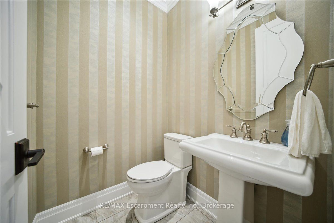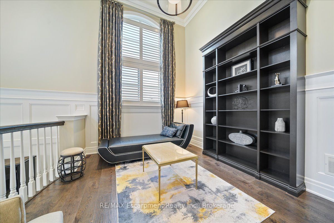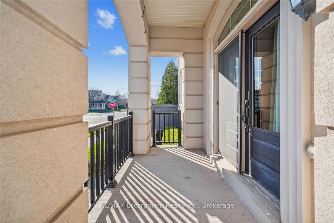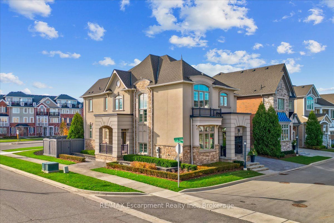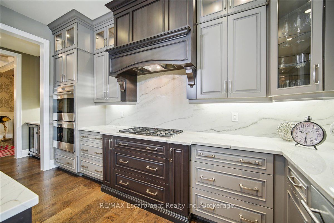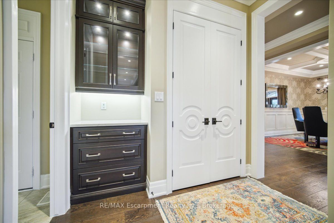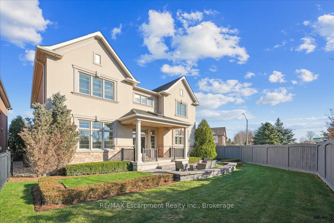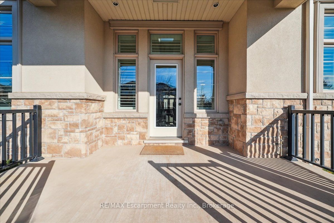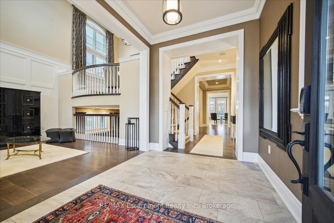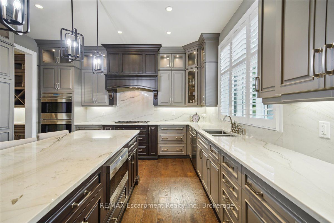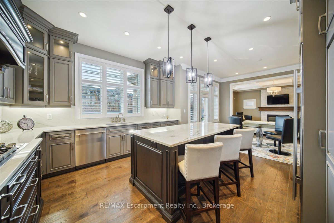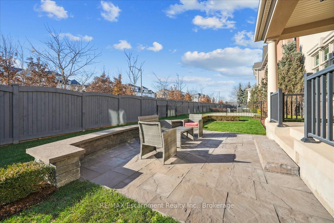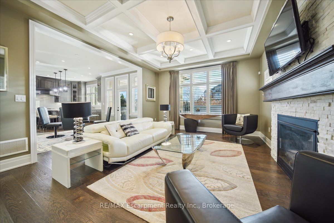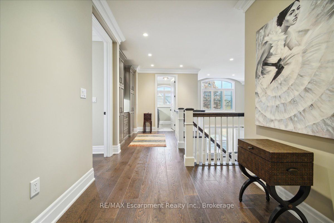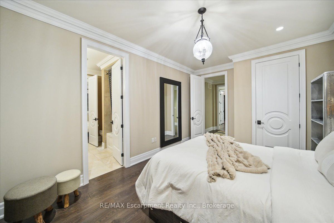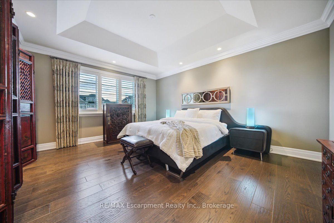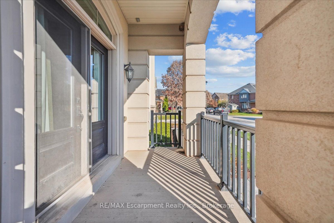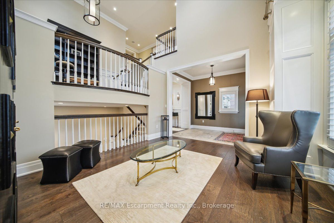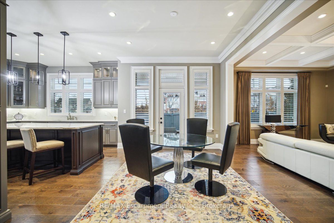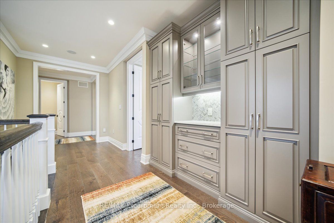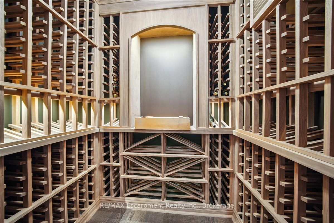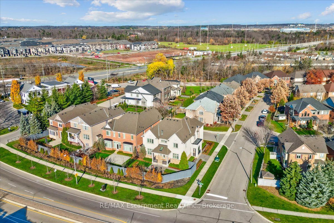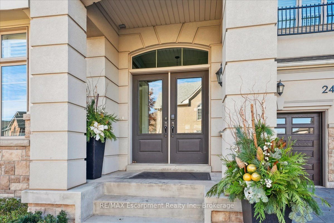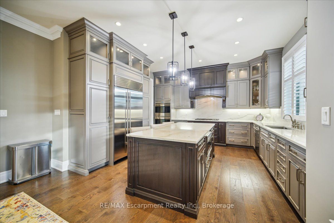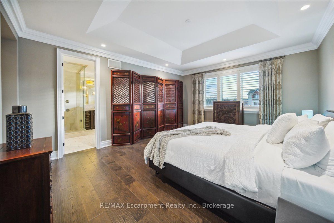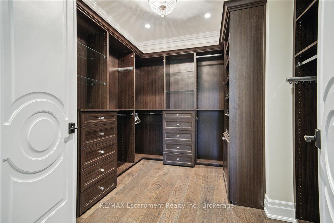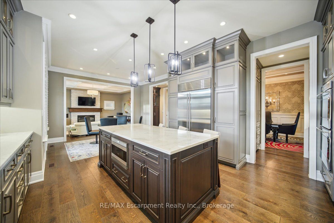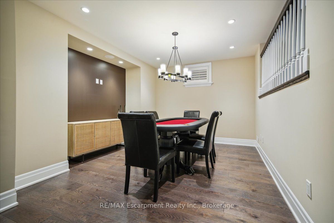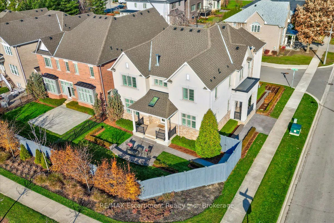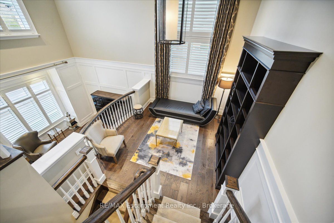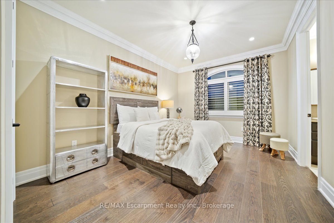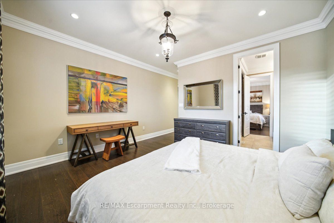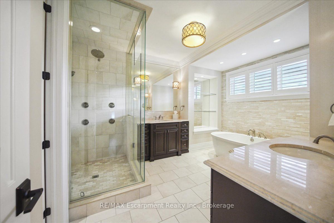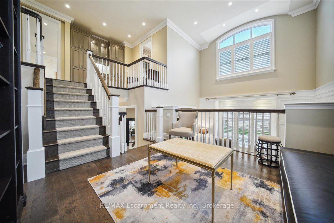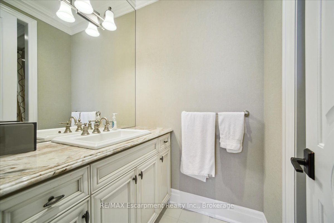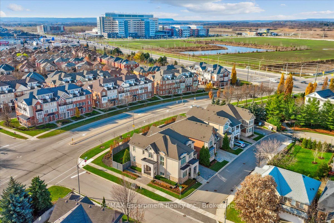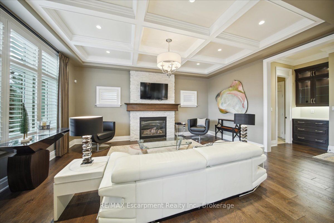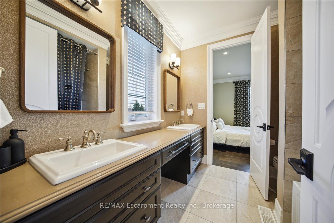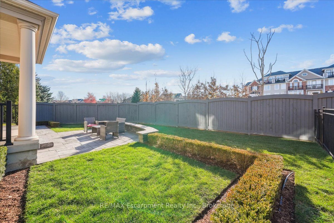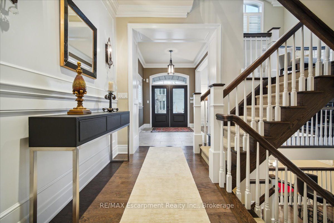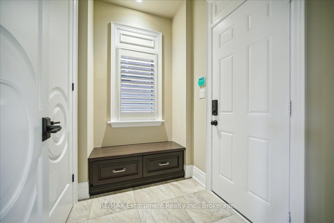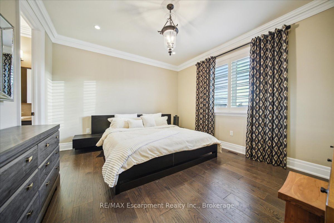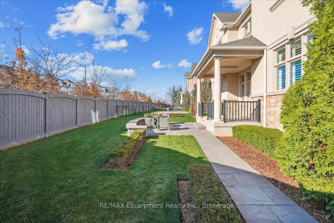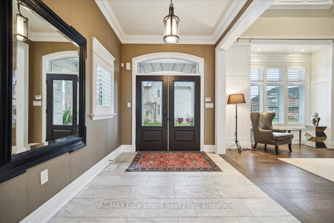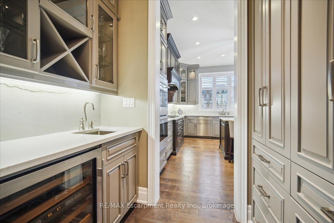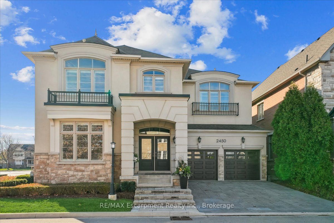
$7,500 /mo
Listed by RE/MAX Escarpment Realty Inc., Brokerage
Detached Condo•MLS #W11993274•New
Room Details
| Room | Features | Level |
|---|---|---|
Kitchen 4.26 × 4.57 m | Main | |
Dining Room 4.75 × 3.65 m | Main | |
Living Room 4.38 × 3.35 m | Main | |
Primary Bedroom 4.26 × 5.48 m | Second | |
Bedroom 2 4.32 × 3.96 m | Second | |
Bedroom 3 3.38 × 3.35 m | Second |
Client Remarks
This exceptional 4-bedroom, 3+1 bathroom executive home, set on a beautifully landscaped 50' wide lot, offers approximately 4,300 sq. ft. of opulent living space. Originally designed as a model home by Mattamy, this residence combines timeless elegance with modern functionality. The 20-foot foyer and sitting room create an immediate sense of awe, while 10-foot ceilings on the main floor and custom crown mouldings throughout enhance the homes luxurious feel. Entertain in style in the elegant separate dining room, featuring garden doors that lead to a charming Juliet balcony. The gourmet kitchen is a chefs dream, featuring commercial-grade stainless steel appliances, granite countertops, a large island with seating for five, and a well-appointed butlers pantry with a walk-in storage closet. The kitchen opens to a stunning family room with a gas fireplace, perfect for both entertaining and relaxation. The upper level is home to four spacious bedrooms, including a primary suite with a spa-inspired ensuite and heated floors. A library nook offers a quiet retreat, and upper-level laundry adds convenience. For the wine enthusiast, a temperature-controlled wine storage room awaits. The unfinished area in the basement provides ample potential for personalization. Thoughtful features include custom draperies, exquisite light fixtures, and a full sprinkler system. With heated floors in the basement and primary ensuite, this home blends modern comfort with luxurious design. Ideally located near Oakville Hospital, shopping, parks, and walking trails, with easy access to highways. This is your opportunity to live in a rare gem in one of Oakville's most desirable neighborhoods.
About This Property
2450 Charlie Common N/A, Oakville, L6M 5N1
Home Overview
Basic Information
Walk around the neighborhood
2450 Charlie Common N/A, Oakville, L6M 5N1
Shally Shi
Sales Representative, Dolphin Realty Inc
English, Mandarin
Residential ResaleProperty ManagementPre Construction
 Walk Score for 2450 Charlie Common N/A
Walk Score for 2450 Charlie Common N/A

Book a Showing
Tour this home with Shally
Frequently Asked Questions
Can't find what you're looking for? Contact our support team for more information.
Check out 100+ listings near this property. Listings updated daily
See the Latest Listings by Cities
1500+ home for sale in Ontario

Looking for Your Perfect Home?
Let us help you find the perfect home that matches your lifestyle
