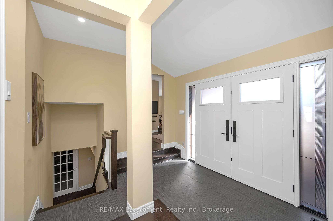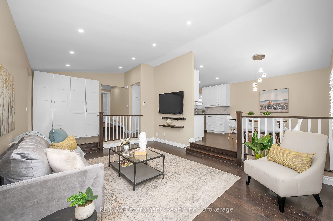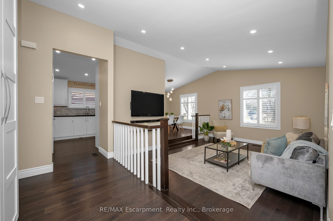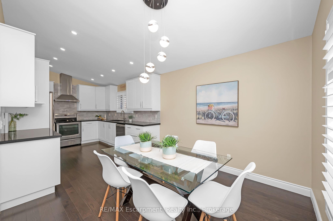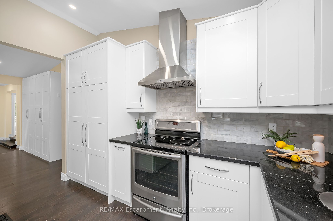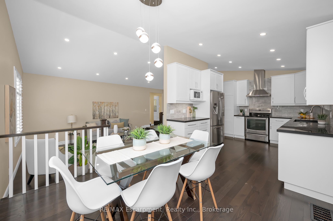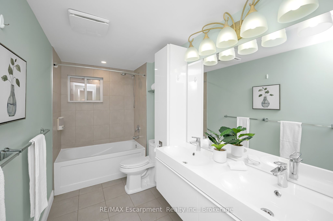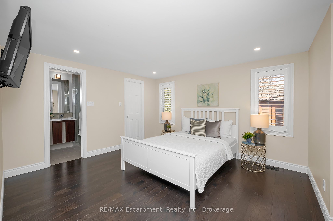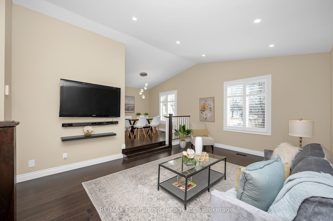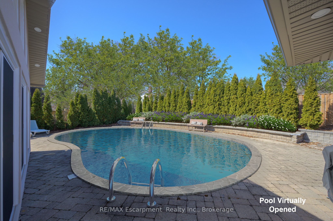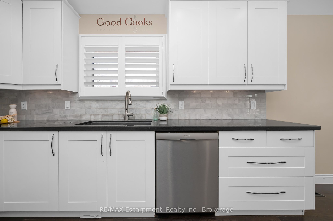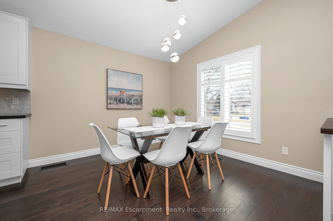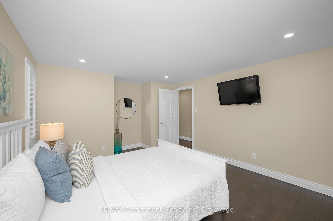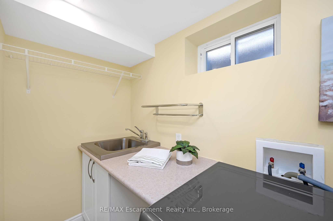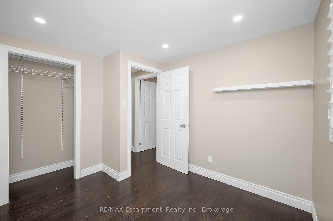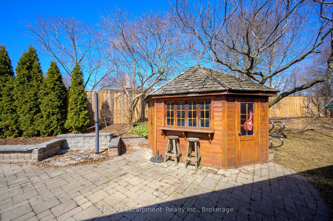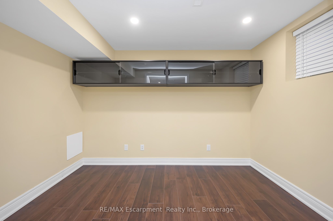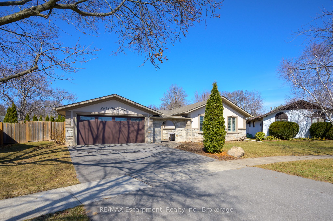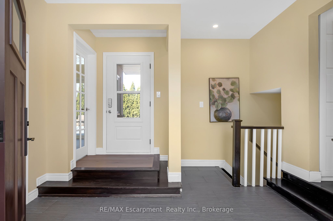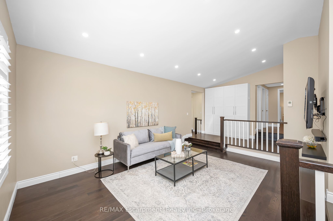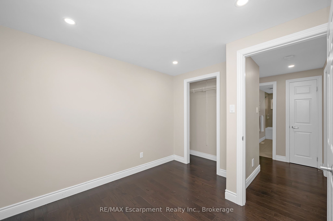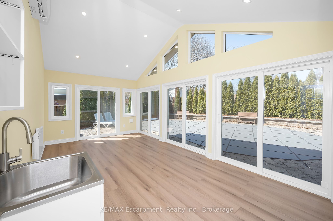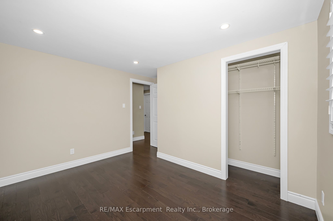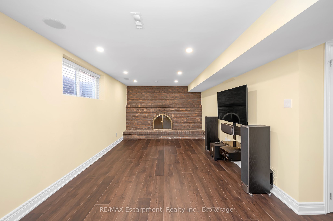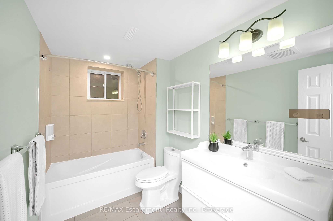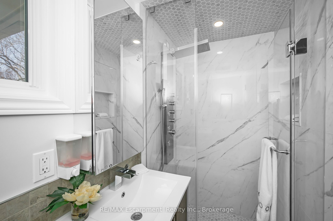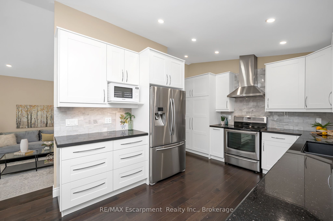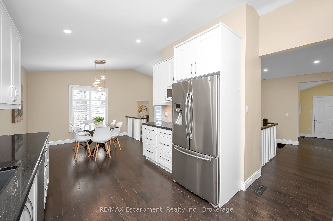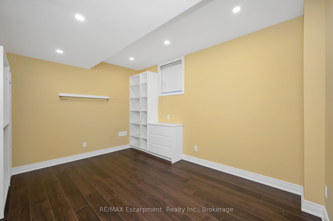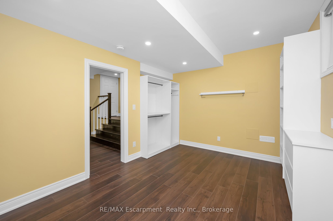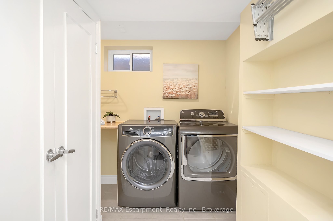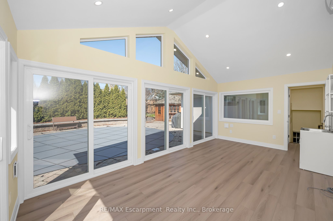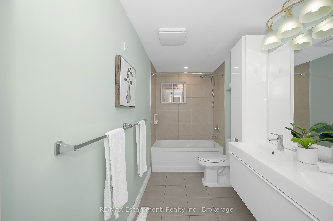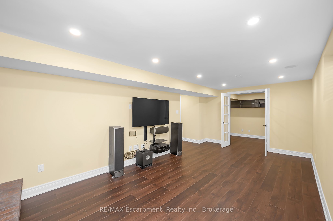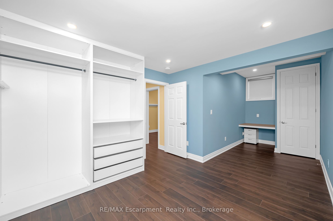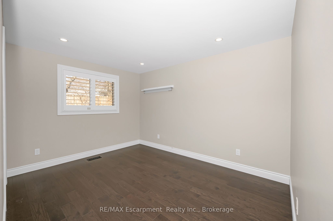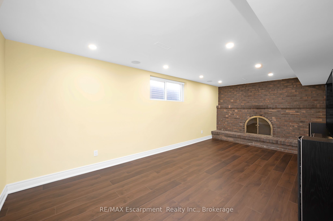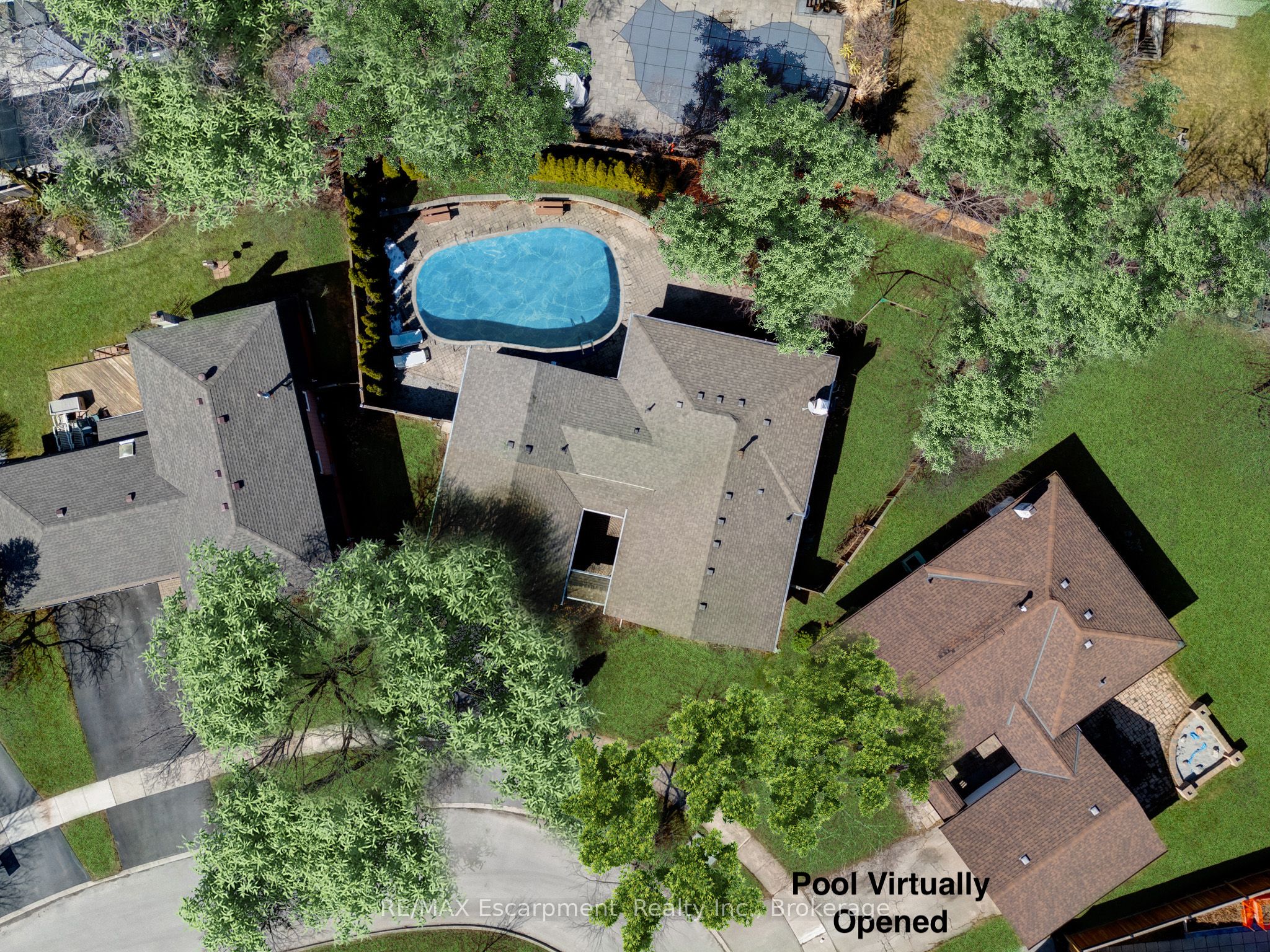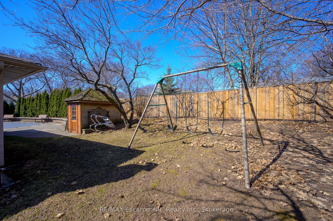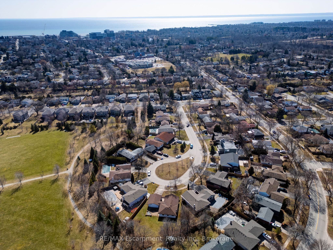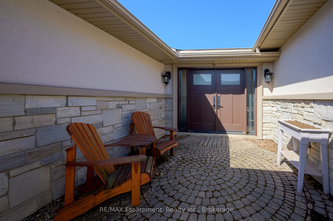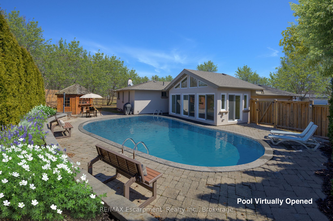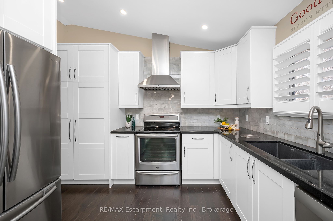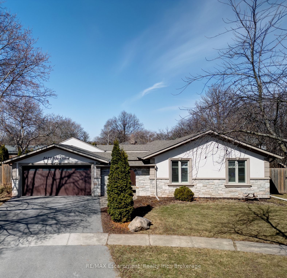
$1,678,000
Est. Payment
$6,409/mo*
*Based on 20% down, 4% interest, 30-year term
Listed by RE/MAX Escarpment Realty Inc., Brokerage
Detached•MLS #W12033224•New
Price comparison with similar homes in Oakville
Compared to 14 similar homes
-23.6% Lower↓
Market Avg. of (14 similar homes)
$2,197,729
Note * Price comparison is based on the similar properties listed in the area and may not be accurate. Consult licences real estate agent for accurate comparison
Room Details
| Room | Features | Level |
|---|---|---|
Living Room 3.95 × 5.16 m | Main | |
Dining Room 3.19 × 3.03 m | Main | |
Kitchen 3.72 × 3.88 m | Main | |
Primary Bedroom 4.72 × 3.63 m | Main | |
Bedroom 2 3.46 × 2.63 m | Main | |
Bedroom 3 3.05 × 2.74 m | Main |
Client Remarks
Stunning West Oakville Home on a Private Court with Backyard Oasis. Nestled in the highly desirable West Oakville neighbourhood, this beautifully updated home sits on a private court with a generous pie-shaped lot. A charming courtyard welcomes you through an elegant double-door entry, enhancing the homes curb appeal. Inside, the bright and spacious layout features soaring vaulted ceilings, oak flooring throughout the main level, and modern LED pot lighting (2023). The kitchen is a chefs delight, boasting stainless steel appliances, abundant cabinetry, granite countertops, and a stylish backsplash. The primary bedroom offers a private three-piece ensuite, while two additional bedrooms and a full bathroom complete the main level. A bonus sunroom overlooks the private backyard retreat, with UV-protected windows to keep the space cool. Step outside to your personal backyard oasis, featuring an inground saltwater pool, a tumbled stone patio, a cabana and a BBQ gas hook up, perfect for summer relaxation and entertaining. The lower level offers incredible versatility with a spacious rec room, two bright additional bedrooms, an office, a laundry room, and a full bathroom. This home also includes a new garage door, front and back doors installed in 2023, a Tesla charger, a tankless water heater added in 2022, and an HRV system upgraded in 2023. The plumbing and electrical were updated in 2012, and the exterior stucco and stone were completed in 2018. Located close to top-rated schools, parks, and community centres, with quick access to the QEW and Highway 403, this home blends luxury, privacy, and convenience in one of Oakville's most sought-after locations. Your dream home awaits!
About This Property
2422 Upton Court, Oakville, L6L 5E4
Home Overview
Basic Information
Walk around the neighborhood
2422 Upton Court, Oakville, L6L 5E4
Shally Shi
Sales Representative, Dolphin Realty Inc
English, Mandarin
Residential ResaleProperty ManagementPre Construction
Mortgage Information
Estimated Payment
$0 Principal and Interest
 Walk Score for 2422 Upton Court
Walk Score for 2422 Upton Court

Book a Showing
Tour this home with Shally
Frequently Asked Questions
Can't find what you're looking for? Contact our support team for more information.
Check out 100+ listings near this property. Listings updated daily
See the Latest Listings by Cities
1500+ home for sale in Ontario

Looking for Your Perfect Home?
Let us help you find the perfect home that matches your lifestyle
