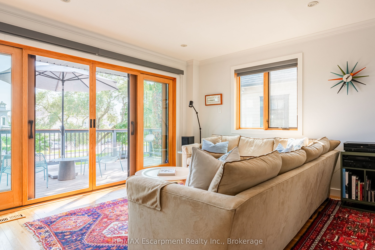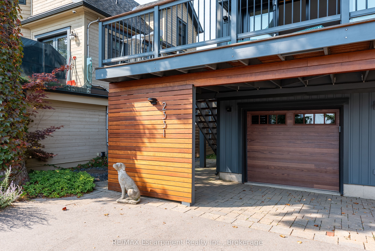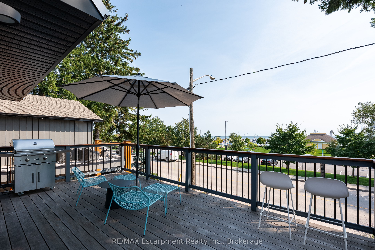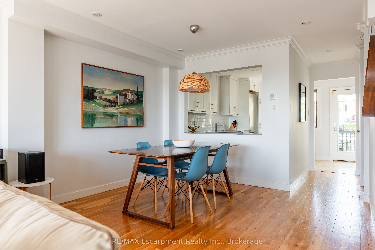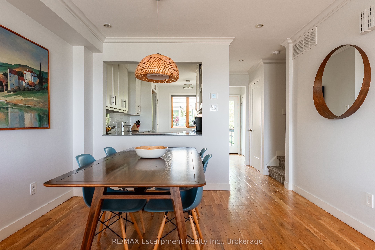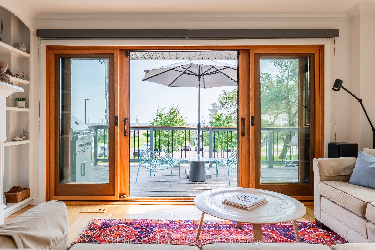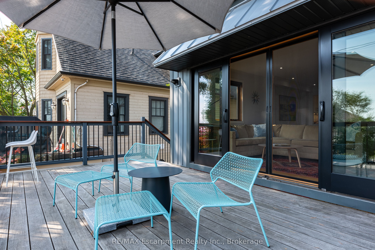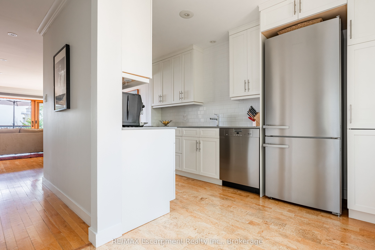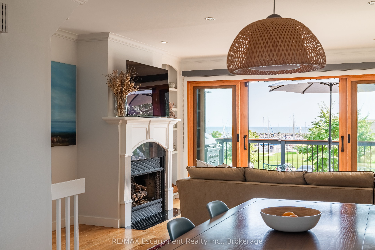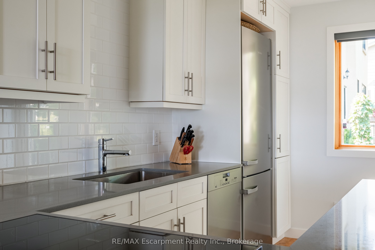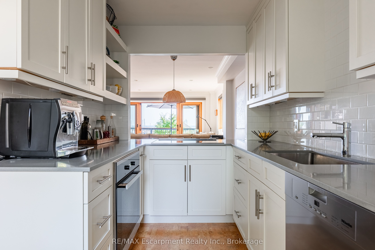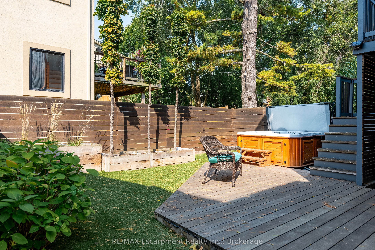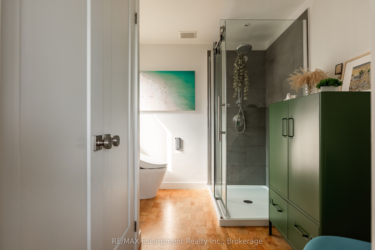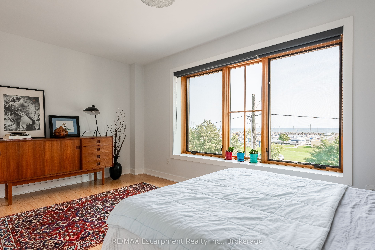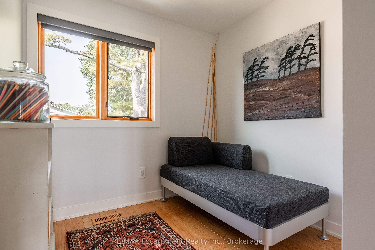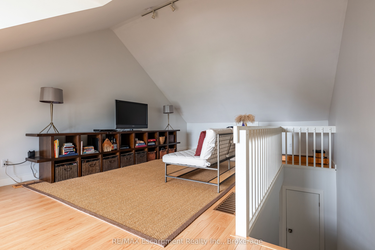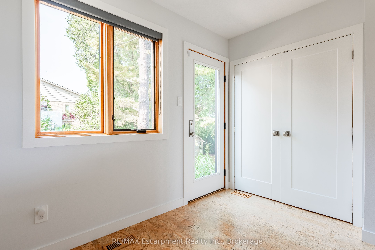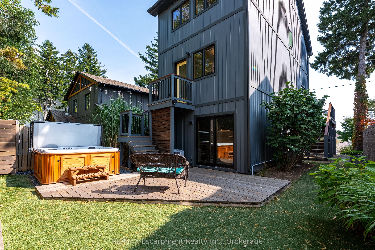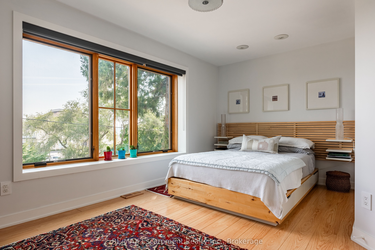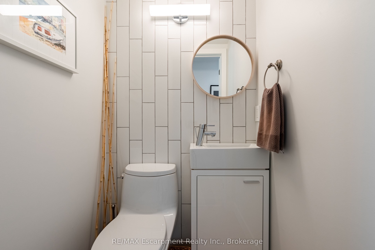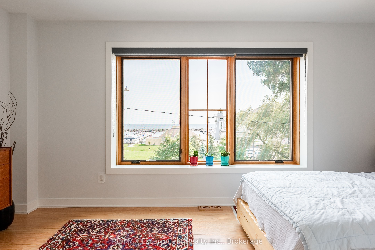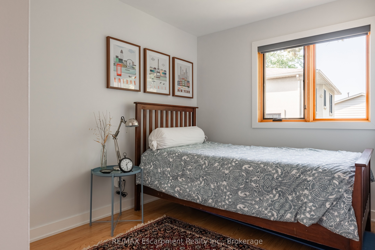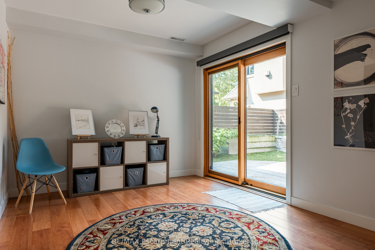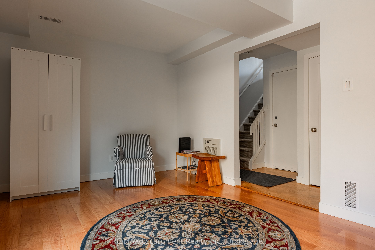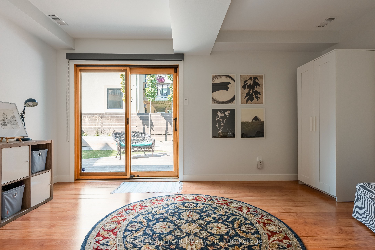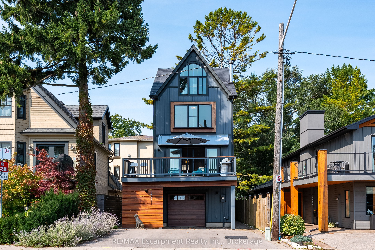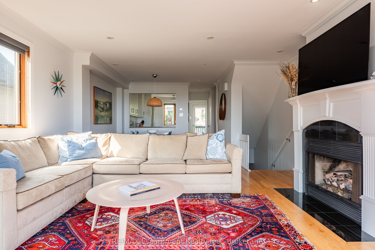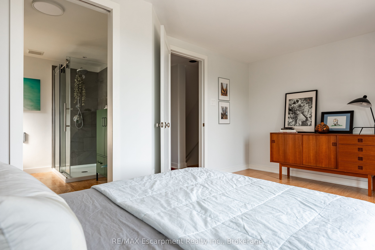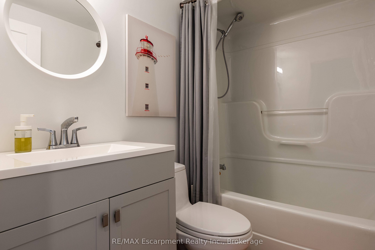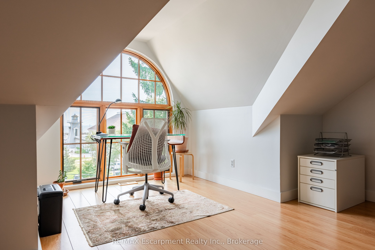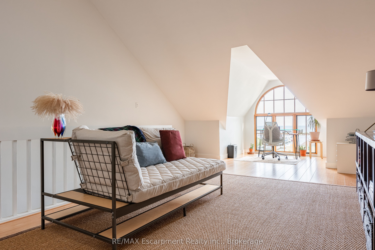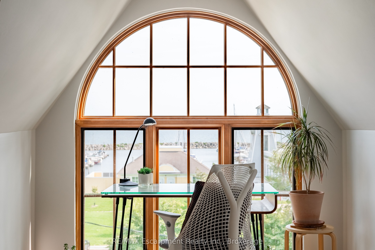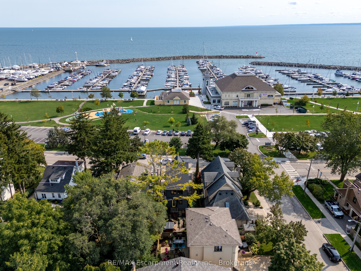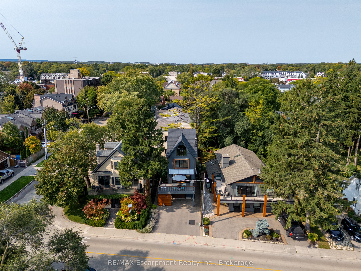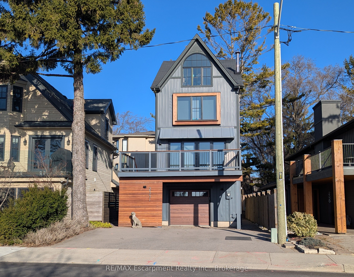
$2,499,000
Est. Payment
$9,544/mo*
*Based on 20% down, 4% interest, 30-year term
Listed by RE/MAX Escarpment Realty Inc., Brokerage
Detached•MLS #W11965405•New
Price comparison with similar homes in Oakville
Compared to 24 similar homes
22.0% Higher↑
Market Avg. of (24 similar homes)
$2,048,749
Note * Price comparison is based on the similar properties listed in the area and may not be accurate. Consult licences real estate agent for accurate comparison
Room Details
| Room | Features | Level |
|---|---|---|
Living Room 4.57 × 3.3 m | Second | |
Dining Room 3.35 × 3.2 m | Second | |
Kitchen 4.01 × 3.86 m | Second | |
Primary Bedroom 4.57 × 3.02 m | 3 Pc Ensuite | Third |
Bedroom 2.77 × 2.21 m | Third | |
Bedroom 2.39 × 2.24 m | Third |
Client Remarks
Discover a stunning three-storey home nestled in the heart of Bronte directly across from Bronte Outer Harbour Marina and Park on beautiful Lake Ontario, offering an unparalleled lakeside living experience. This recently renovated property boasts (1957sqft) 3 bdrms and 2.5 baths, with a loft that provides breathtaking views of Lake Ontario.Step inside to find a spacious family room on the main lvl, complete with direct access to a private backyard oasis. The artificial grass ensures low maintenance, allowing more time to enjoy the newly installed saltwater hottub. The backyard is enclosed by stylish IPE fencing, perfect for privacy and entertaining. Inside access to the garage complete with 32 Amp EV charging outlet.The second floor showcases an open-concept living area, ideal for gatherings. A gas fireplace adds warmth to the generous living room, while sliding doors lead to a spectacular IPE wood deck offering picturesque lake views to watch the boats go by. The modern white kitchen features high-end Miele appliances, including an induction cooktop with a pop-up vent, complemented by eco-friendly cork flooring. The laundry closet is conveniently located on this level as well as a staircase that leads you down to the backyard for entertaining.Ascend to the third floor to find the primary bedroom with unobstructed lake vistas and an ensuite 3pc bathroom. Two additional bedrooms and a full bathroom complete this level. For those seeking a quiet retreat or home office, the loft area impresses with its cathedral ceiling and palladium window, providing even more water views.Recent updates include Pella windows and doors, exterior siding, furnace, AC, tankless water heater, roof, and renovated kitchen and baths. This property's prime location offers easy access to the marina, walking trails, parks, restaurants, and shopping. With Bronte GO Station and major highways nearby, this home truly embodies the perfect blend of lakeside tranquility and urban convenience.
About This Property
2331 Ontario Street, Oakville, L6L 1A5
Home Overview
Basic Information
Walk around the neighborhood
2331 Ontario Street, Oakville, L6L 1A5
Shally Shi
Sales Representative, Dolphin Realty Inc
English, Mandarin
Residential ResaleProperty ManagementPre Construction
Mortgage Information
Estimated Payment
$0 Principal and Interest
 Walk Score for 2331 Ontario Street
Walk Score for 2331 Ontario Street

Book a Showing
Tour this home with Shally
Frequently Asked Questions
Can't find what you're looking for? Contact our support team for more information.
Check out 100+ listings near this property. Listings updated daily
See the Latest Listings by Cities
1500+ home for sale in Ontario

Looking for Your Perfect Home?
Let us help you find the perfect home that matches your lifestyle
