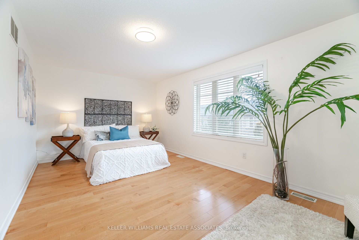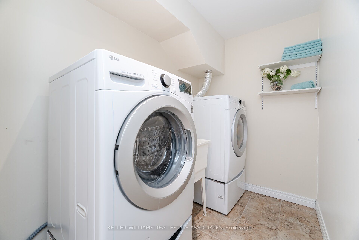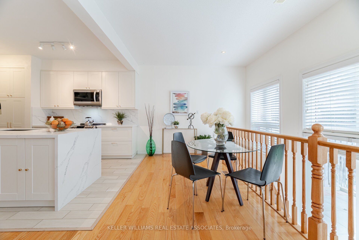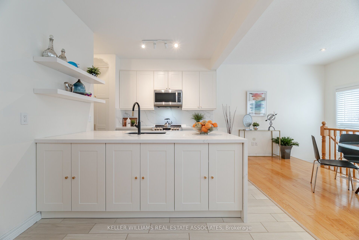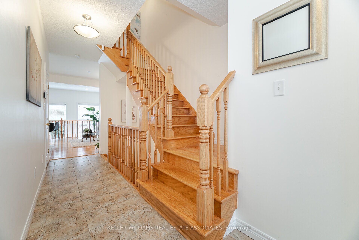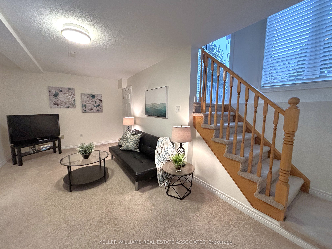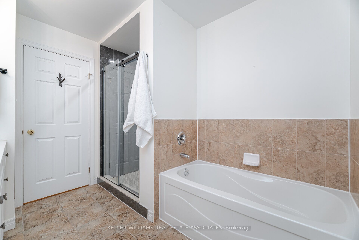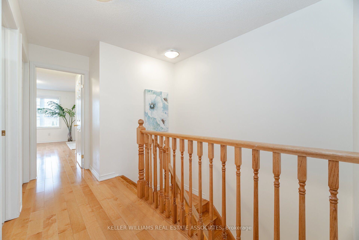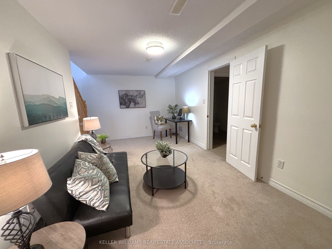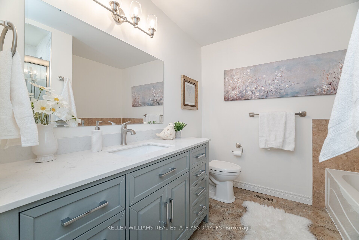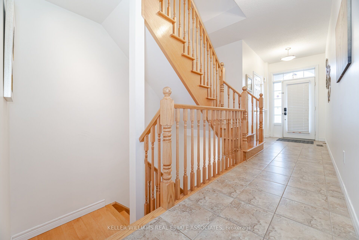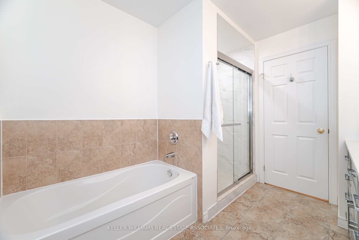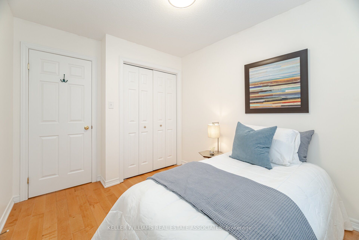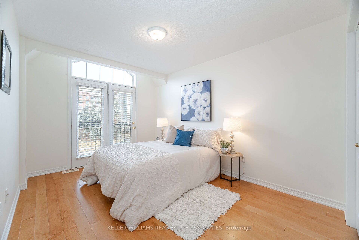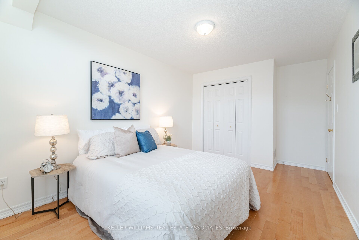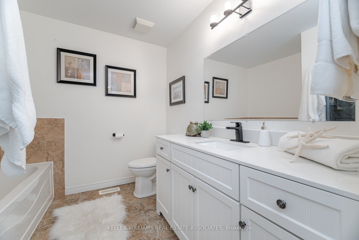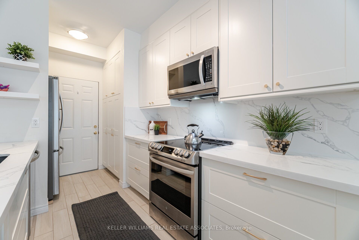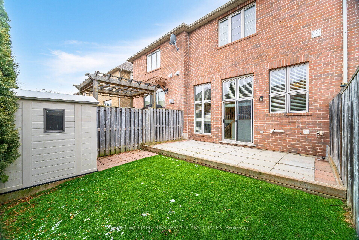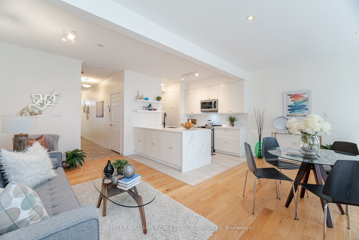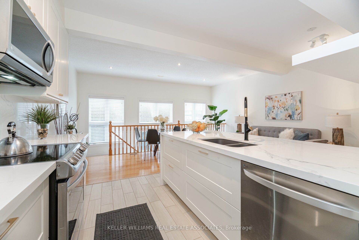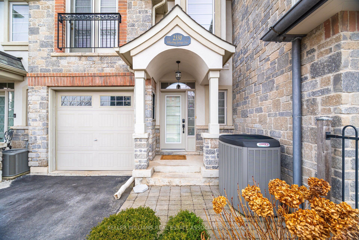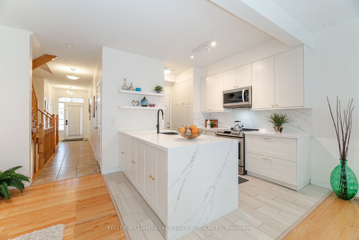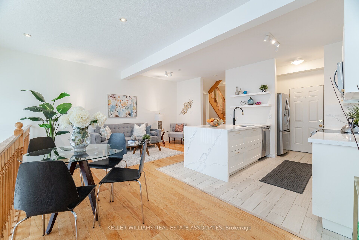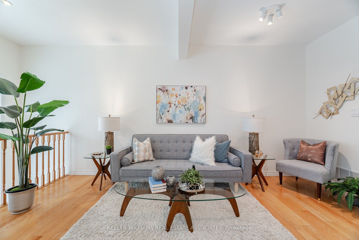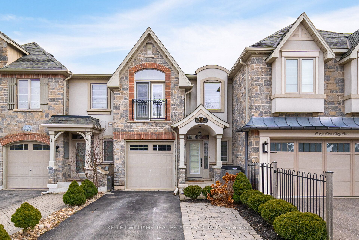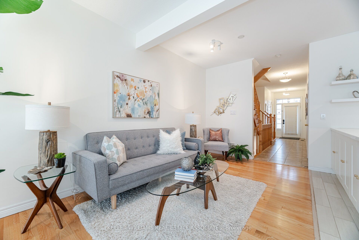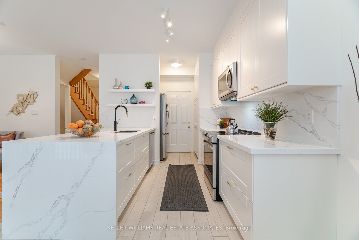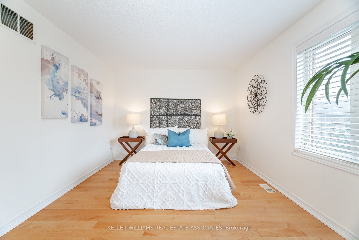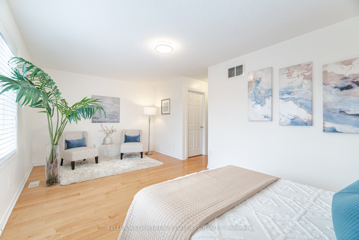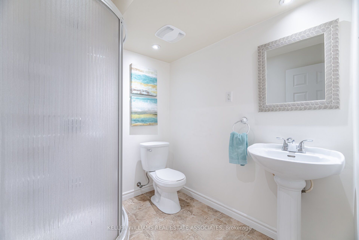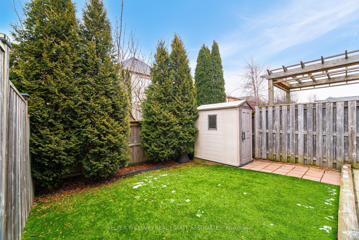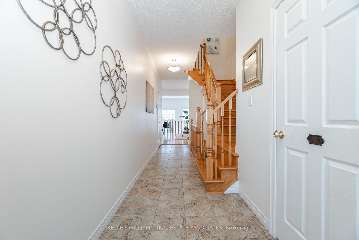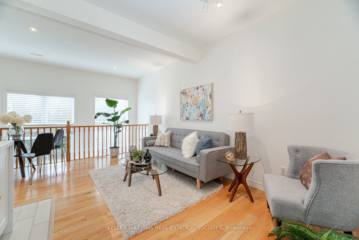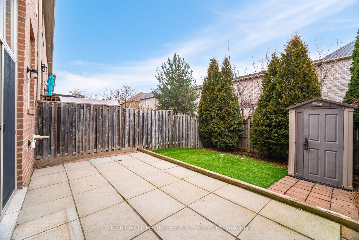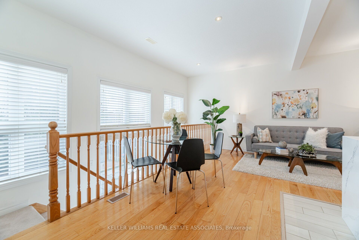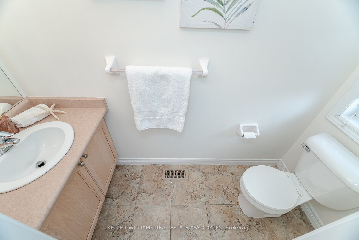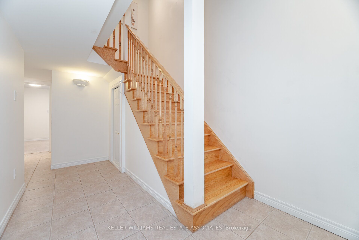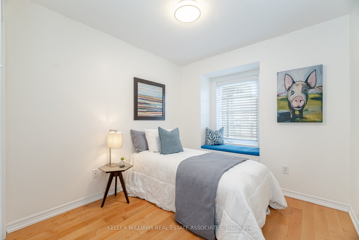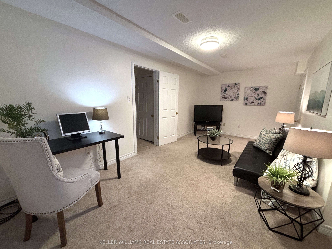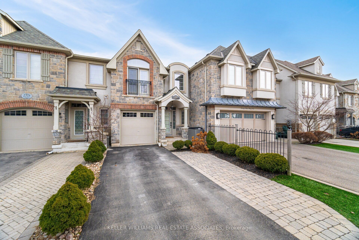
$1,130,000
Est. Payment
$4,316/mo*
*Based on 20% down, 4% interest, 30-year term
Listed by KELLER WILLIAMS REAL ESTATE ASSOCIATES
Att/Row/Townhouse•MLS #W12024292•New
Price comparison with similar homes in Oakville
Compared to 24 similar homes
-27.6% Lower↓
Market Avg. of (24 similar homes)
$1,561,812
Note * Price comparison is based on the similar properties listed in the area and may not be accurate. Consult licences real estate agent for accurate comparison
Room Details
| Room | Features | Level |
|---|---|---|
Kitchen 2.82 × 3.81 m | Stainless Steel ApplQuartz CounterCeramic Floor | Main |
Dining Room 3.02 × 2.46 m | Overlooks BackyardOpen ConceptHardwood Floor | Main |
Primary Bedroom 5.72 × 5.28 m | Walk-In Closet(s)4 Pc EnsuiteHardwood Floor | Second |
Bedroom 2 2.64 × 3.35 m | ClosetWindowHardwood Floor | Second |
Bedroom 3 2.95 × 5.03 m | ClosetWindowHardwood Floor | Second |
Client Remarks
Incredible opportunity to own this stunning 3-bedroom, 4-bath townhome near Oakville Trafalgar Memorial Hospital. The bright, open-concept main floor features 9-ft ceilings, hardwood flooring, oversized windows, pot lights, a powder room, and garage door entry. A fully renovated (2022) modern kitchen boasts white cabinetry, ample storage, quartz countertops with a waterfall effect, a quartz backsplash, a BLANCO double sink with upgraded faucet, and newer stainless-steel appliances (2020). Upstairs, enjoy newer hardwood flooring (2022) in the spacious primary bedroom with a large walk-in closet and a beautifully updated 4-piece ensuite featuring a newer shower and cabinetry (2022). The second bedroom offers a Juliette balcony, while the third bedroom features a built-in window seat and bookcase. The upper-level main bathroom has also been upgraded (2022) with a newer shower and cabinetry. The finished basement provides additional living space, including a large flex area perfect for a family room, play area, or office, along with a 3-piece bath and laundry room. Outside, a fully fenced backyard with a shed provides extra storage, and artificial turf in both the front and back yards makes for easy upkeep. Parking for 3 cars. Notable updates include newer central vacuum (2019), furnace with UV air purifier & humidifier (2020), air conditioner with smart control (2020), entire kitchen (2022), upstairs hardwood (2022), upper bathrooms vanities and shower (2022), and washer/dryer (2021). Located in a family-friendly neighborhood close to top-rated schools, parks, and all amenities. This home is impeccably clean and move-in ready, don't miss out! **EXTRAS** Schools: Emily Carr PS (JK-8), Garth Webb HS (9-12), Forest Trail for French immersion (2-8),St John Paul II CES (JK-8), St Ignatius Of Loyola CSS (9-12)
About This Property
2330 Whistling Springs Crescent, Oakville, L6M 0C3
Home Overview
Basic Information
Walk around the neighborhood
2330 Whistling Springs Crescent, Oakville, L6M 0C3
Shally Shi
Sales Representative, Dolphin Realty Inc
English, Mandarin
Residential ResaleProperty ManagementPre Construction
Mortgage Information
Estimated Payment
$0 Principal and Interest
 Walk Score for 2330 Whistling Springs Crescent
Walk Score for 2330 Whistling Springs Crescent

Book a Showing
Tour this home with Shally
Frequently Asked Questions
Can't find what you're looking for? Contact our support team for more information.
Check out 100+ listings near this property. Listings updated daily
See the Latest Listings by Cities
1500+ home for sale in Ontario

Looking for Your Perfect Home?
Let us help you find the perfect home that matches your lifestyle
