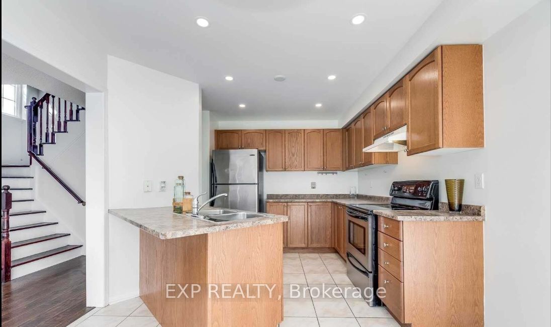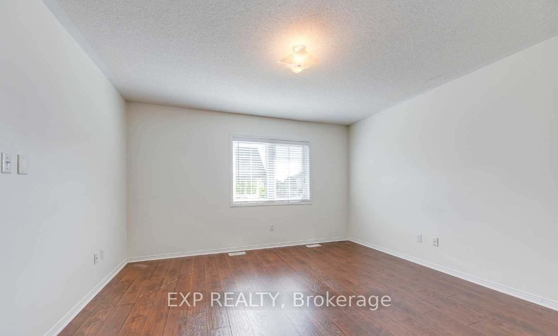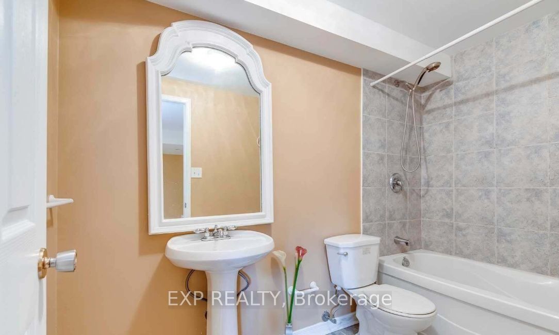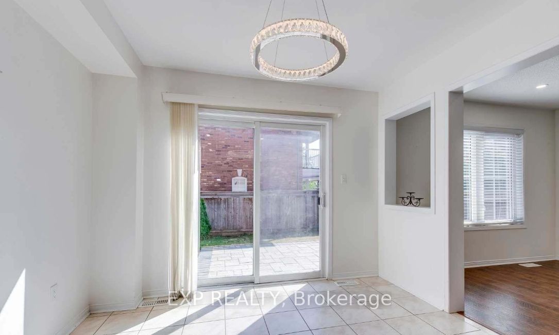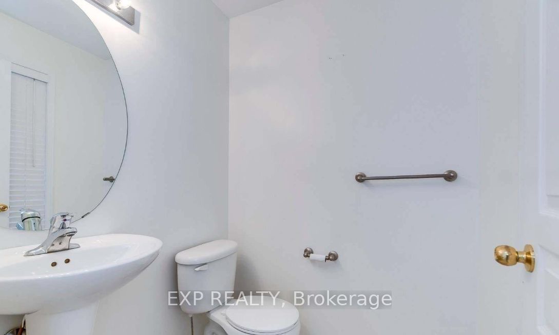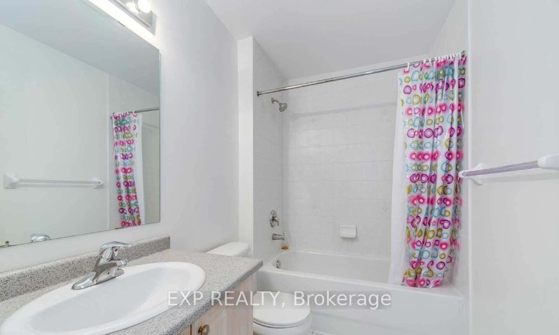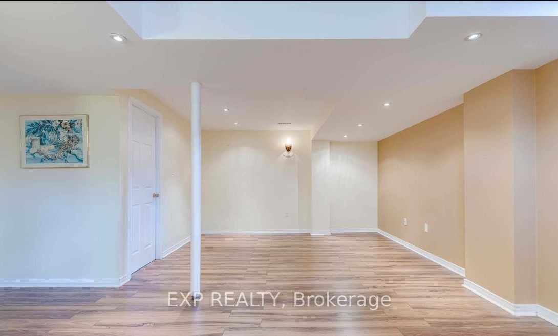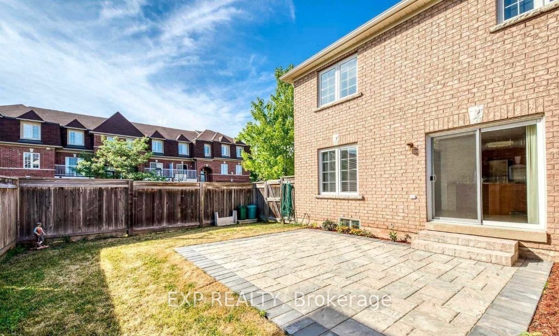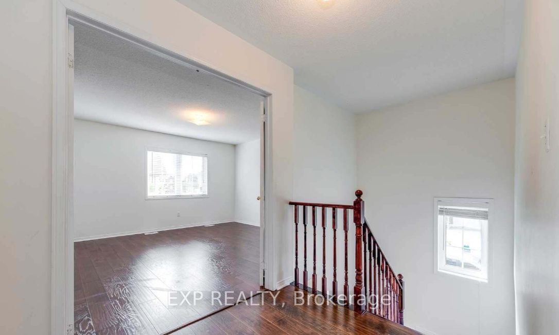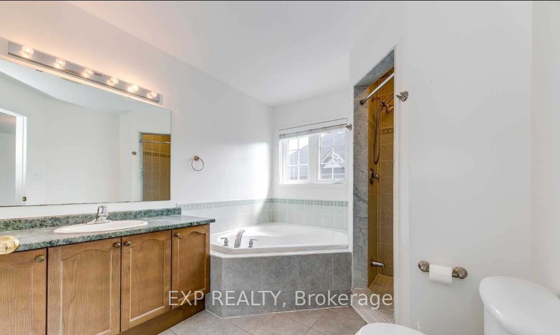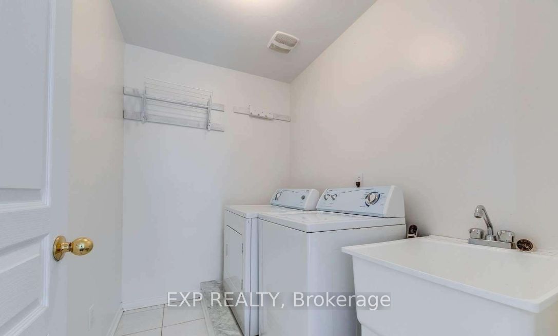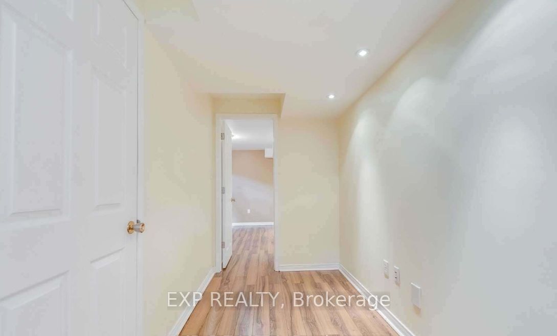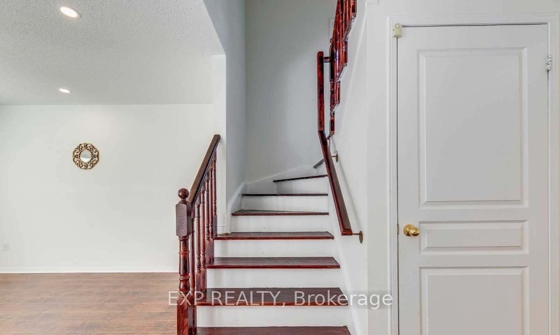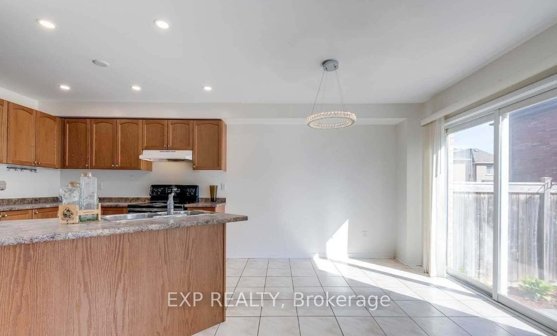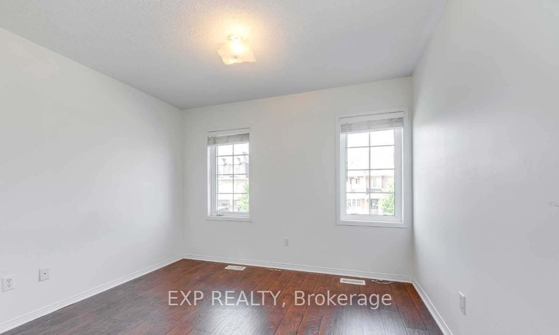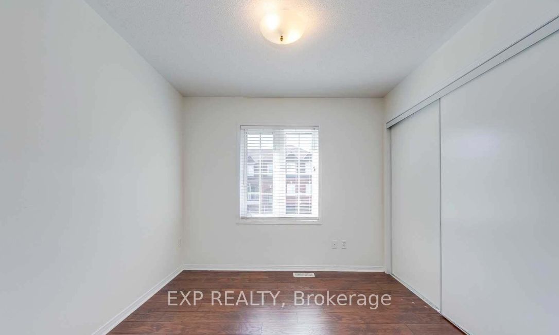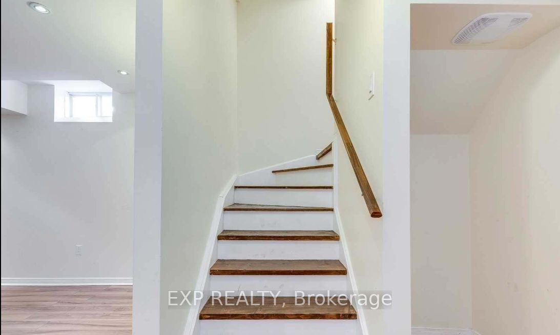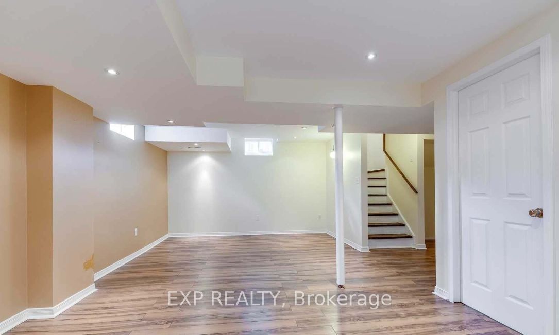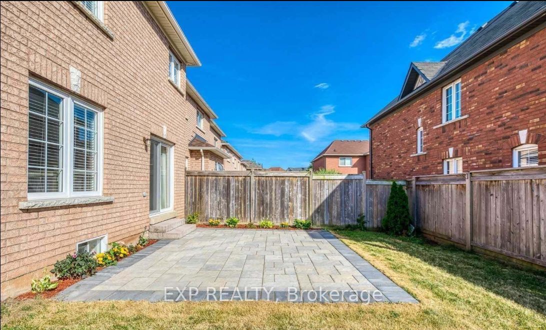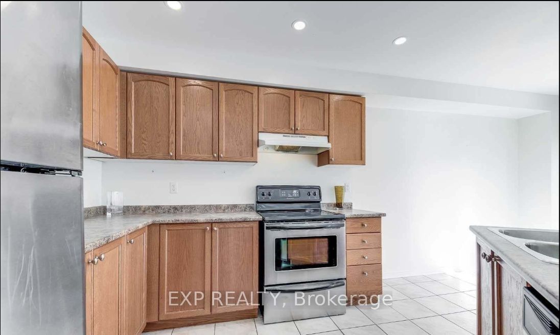
$3,999 /mo
Listed by EXP REALTY
Att/Row/Townhouse•MLS #W12049926•New
Room Details
| Room | Features | Level |
|---|---|---|
Kitchen 10.53 × 8.99 m | Ceramic FloorBreakfast Area | Main |
Living Room 18.01 × 12.5 m | LaminateWindow | Main |
Dining Room 18.01 × 12.5 m | LaminateWindow | Main |
Primary Bedroom 13.16 × 13.02 m | Laminate5 Pc Ensuite | Second |
Bedroom 2 12.57 × 9.25 m | WindowLaminate | Second |
Bedroom 3 10.76 × 8.99 m | WindowCloset | Second |
Client Remarks
Welcome to this beautiful 1872 sqft freehold corner unit townhouse offering 4+1 spacious bedrooms, 3+1 bathrooms, and a fully finished basement, providing plenty of room for your family. The sunlit end-unit design features a carpet-free layout, second floor laundry, and a fully fenced backyard for added privacy. Located in a fantastic, family-friendly neighborhood with nearby parks, playgrounds, and highly ranked schools, including Emily Carr Elementary and Garth Webb Secondary. You'll also be within walking distance to Oakville Trafalgar Hospital, convenience stores, banks, medical center and plaza. A wonderful home with everything you need for a comfortable living! Available immediately!
About This Property
2300 Saddlecreek Crescent, Oakville, L6M 5J6
Home Overview
Basic Information
Walk around the neighborhood
2300 Saddlecreek Crescent, Oakville, L6M 5J6
Shally Shi
Sales Representative, Dolphin Realty Inc
English, Mandarin
Residential ResaleProperty ManagementPre Construction
 Walk Score for 2300 Saddlecreek Crescent
Walk Score for 2300 Saddlecreek Crescent

Book a Showing
Tour this home with Shally
Frequently Asked Questions
Can't find what you're looking for? Contact our support team for more information.
Check out 100+ listings near this property. Listings updated daily
See the Latest Listings by Cities
1500+ home for sale in Ontario

Looking for Your Perfect Home?
Let us help you find the perfect home that matches your lifestyle
