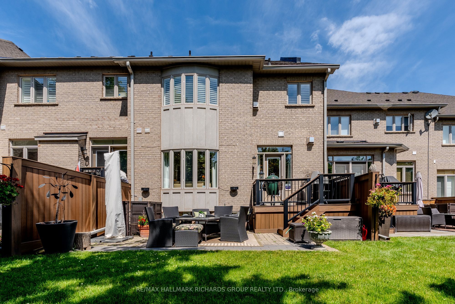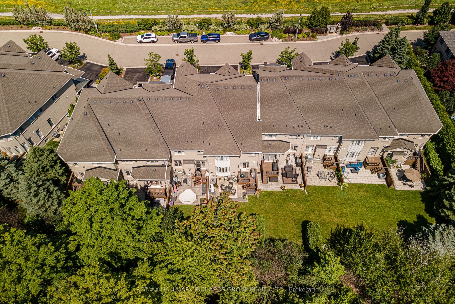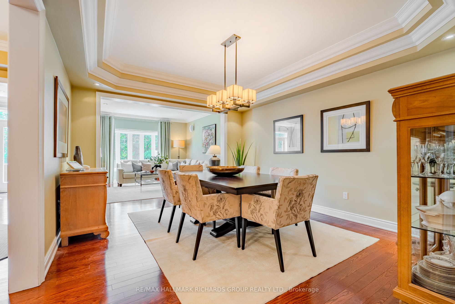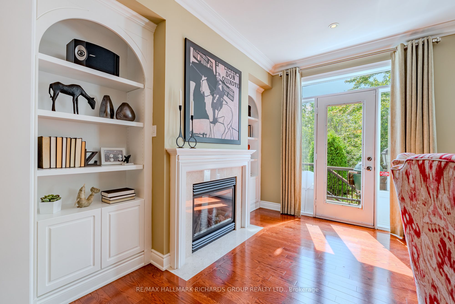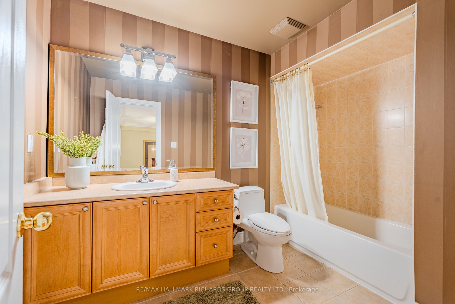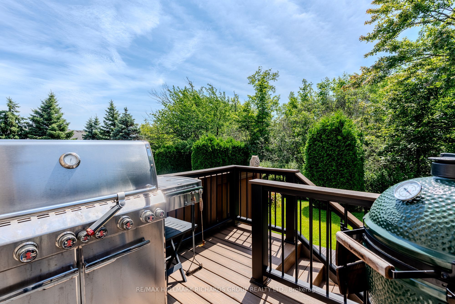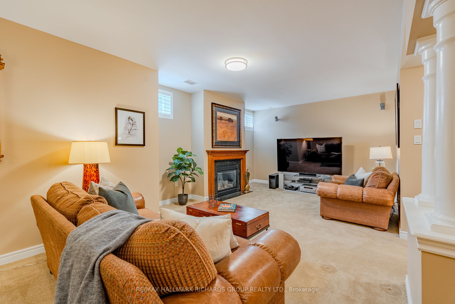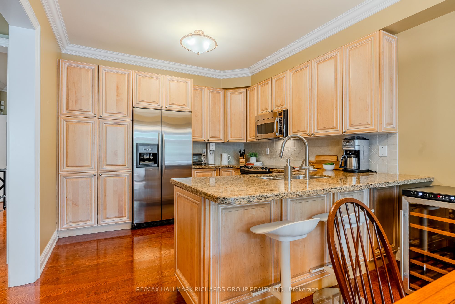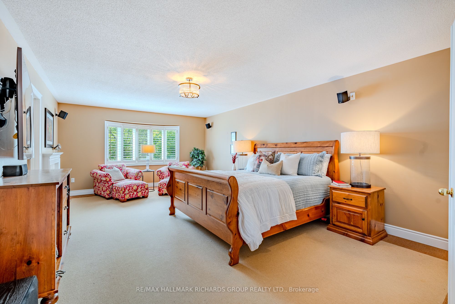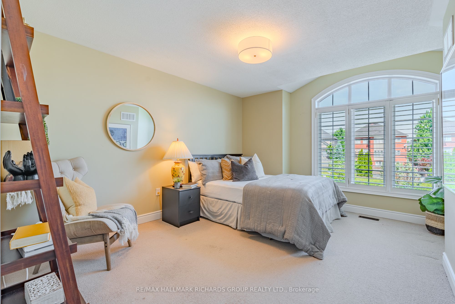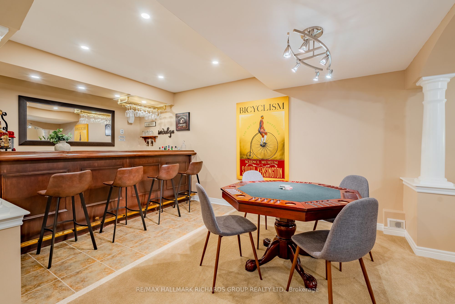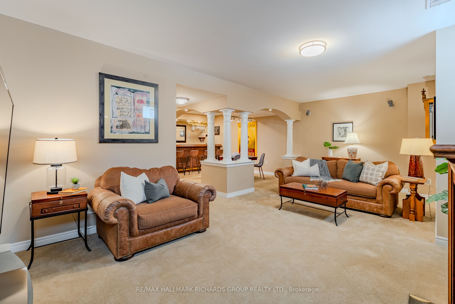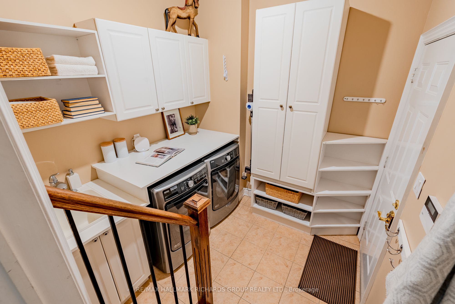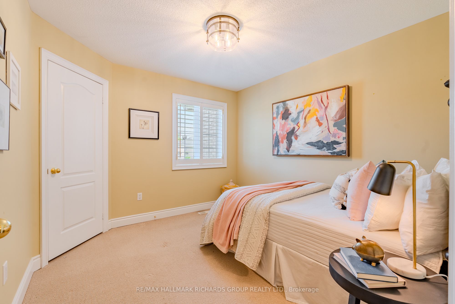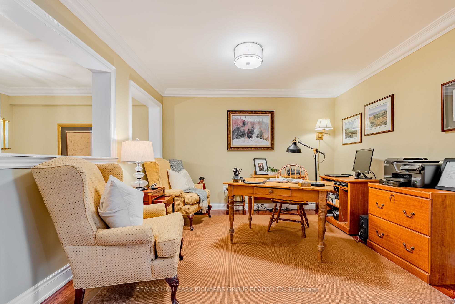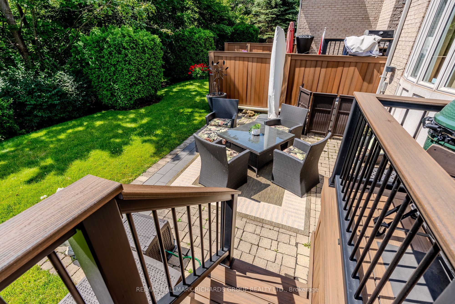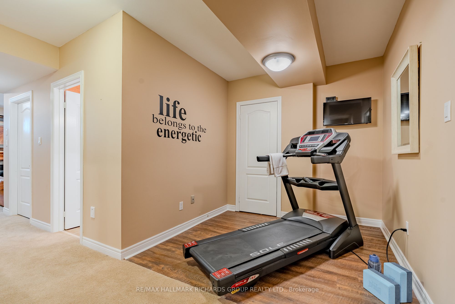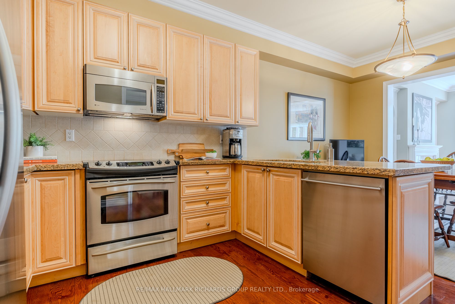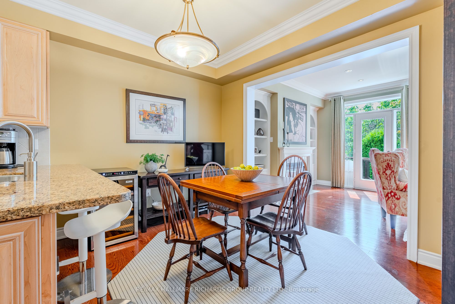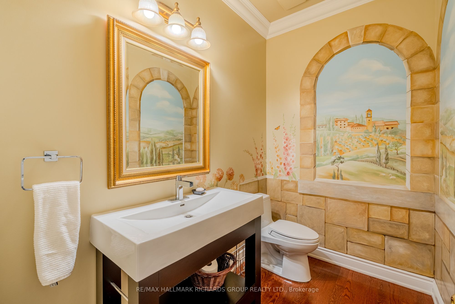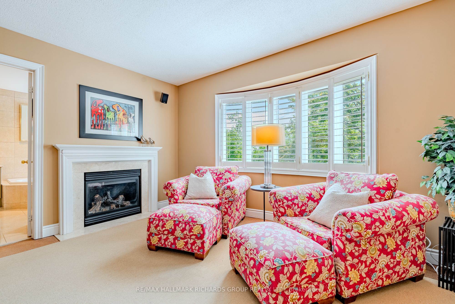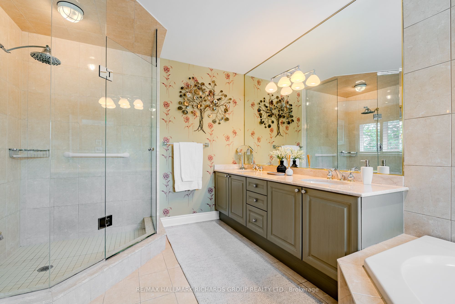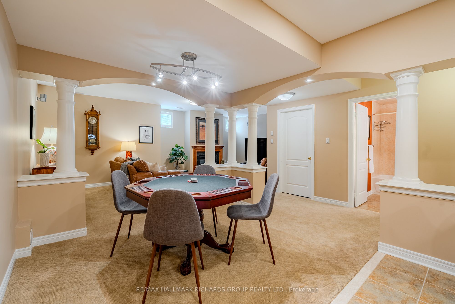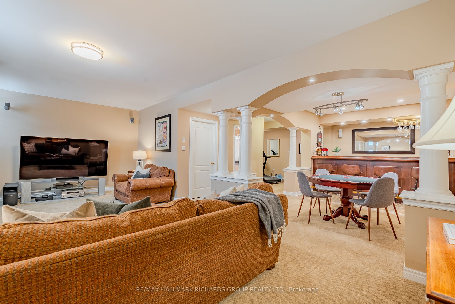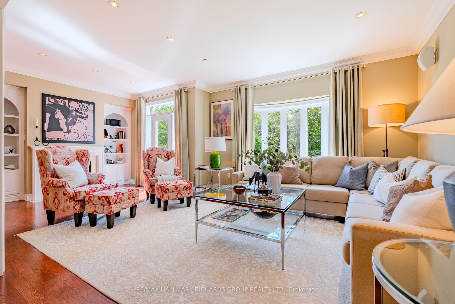
$1,524,900
Est. Payment
$5,824/mo*
*Based on 20% down, 4% interest, 30-year term
Listed by RE/MAX HALLMARK RICHARDS GROUP REALTY LTD.
Condo Townhouse•MLS #W11989286•New
Included in Maintenance Fee:
Building Insurance
Parking
Common Elements
Price comparison with similar homes in Oakville
Compared to 2 similar homes
55.6% Higher↑
Market Avg. of (2 similar homes)
$979,949
Note * Price comparison is based on the similar properties listed in the area and may not be accurate. Consult licences real estate agent for accurate comparison
Room Details
| Room | Features | Level |
|---|---|---|
Dining Room 3.92 × 4.52 m | Vaulted Ceiling(s) | Main |
Kitchen 3.26 × 3.39 m | Stainless Steel ApplGranite CountersEat-in Kitchen | Main |
Living Room 7.38 × 4.39 m | Picture WindowW/O To YardGas Fireplace | Main |
Primary Bedroom 4.81 × 6.91 m | Walk-In Closet(s)4 Pc EnsuiteGas Fireplace | Second |
Bedroom 2 4.01 × 4.28 m | Large ClosetBroadloom | Second |
Bedroom 3 3.14 × 3.32 m | Window | Second |
Client Remarks
Step into this spacious 3+1 bedroom, 4-bath executive townhouse in Oakvilles prestigious Joshua Creek. With over 3,500 sq. ft. of thoughtfully designed space, this home blends elegance and comfort.The sun-drenched main floor welcomes you with a sophisticated living room featuring custom built-ins and a cozy gas fireplace. The eat-in kitchen offers ample space for casual meals, while the vaulted-ceiling dining room sets the stage for memorable gatherings.Upstairs, the primary suite is a luxurious retreat, boasting a sitting area, two walk-in closets, a gas fireplace, and a spa-like 5-piece ensuite. Two additional bedrooms and a dedicated office provide versatility for both families and remote professionals.The expansive lower level is made for entertaining, complete with a family room, wet bar, and games room perfect for hosting or unwinding. Outside, the serene backyard backs onto a ravine, offering a tranquil space for relaxation or summer BBQs. Large 2 car garage with built in storage. Enjoy the ease of condo living with all the space and style of a detached home. Whether you're upgrading, downsizing, or simply seeking the best of both worlds, this home is a rare find in an unbeatable location.
About This Property
2254 Rockingham Drive, Oakville, L6H 7H8
Home Overview
Basic Information
Amenities
BBQs Allowed
Visitor Parking
Walk around the neighborhood
2254 Rockingham Drive, Oakville, L6H 7H8
Shally Shi
Sales Representative, Dolphin Realty Inc
English, Mandarin
Residential ResaleProperty ManagementPre Construction
Mortgage Information
Estimated Payment
$0 Principal and Interest
 Walk Score for 2254 Rockingham Drive
Walk Score for 2254 Rockingham Drive

Book a Showing
Tour this home with Shally
Frequently Asked Questions
Can't find what you're looking for? Contact our support team for more information.
Check out 100+ listings near this property. Listings updated daily
See the Latest Listings by Cities
1500+ home for sale in Ontario

Looking for Your Perfect Home?
Let us help you find the perfect home that matches your lifestyle
