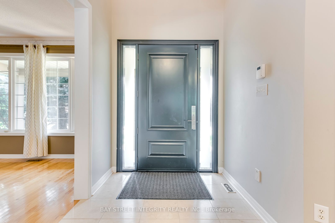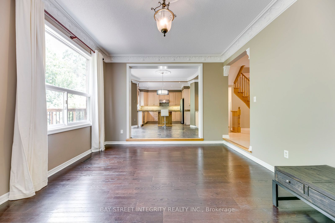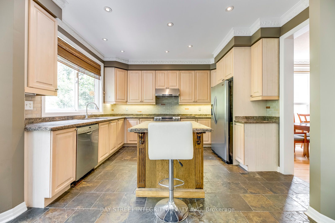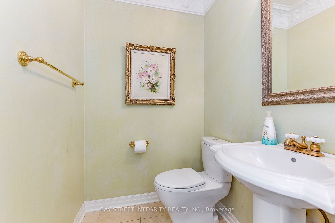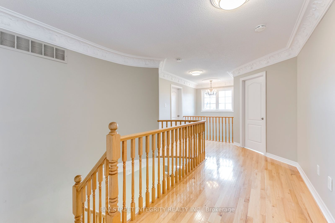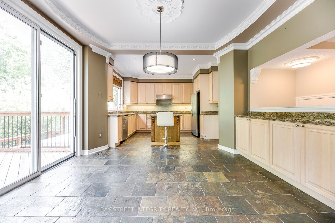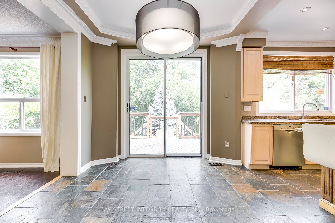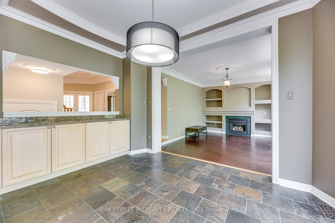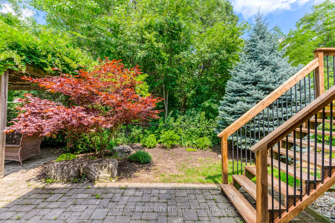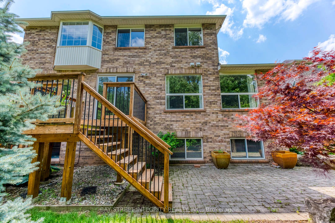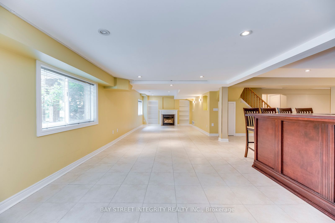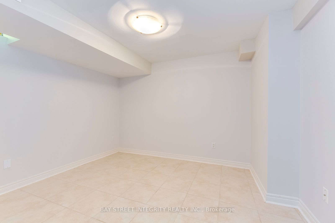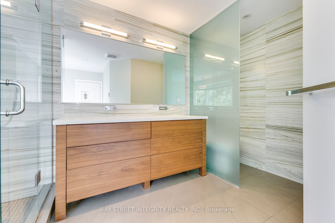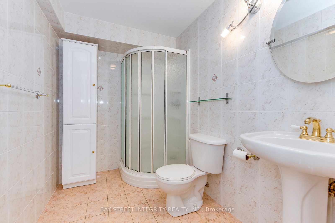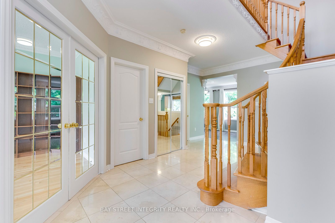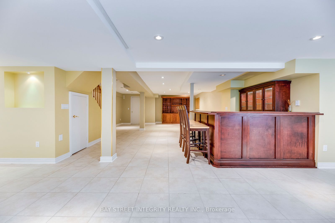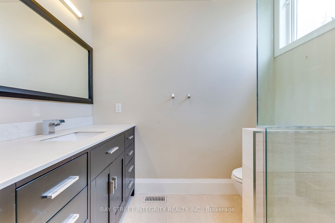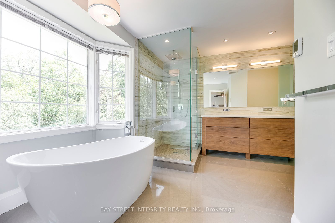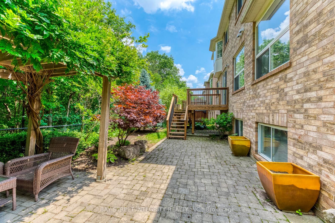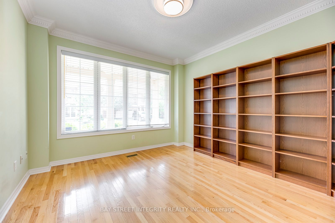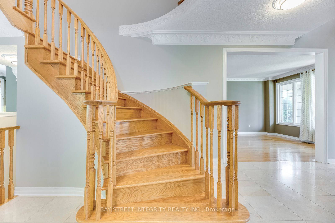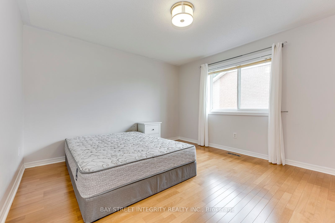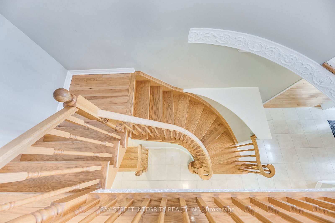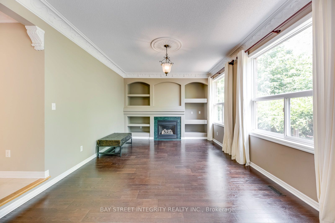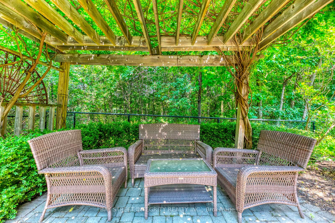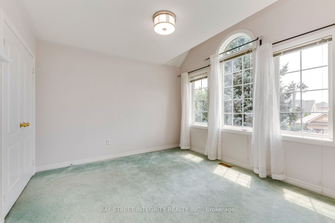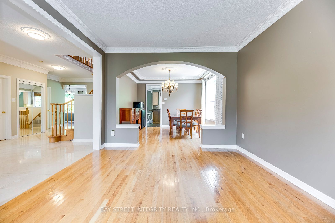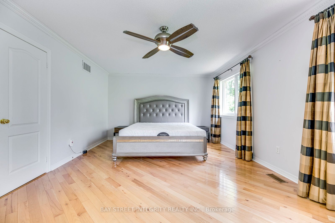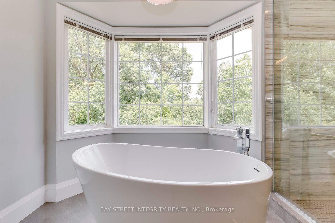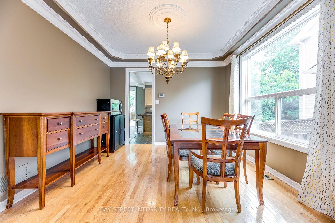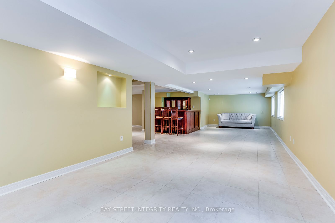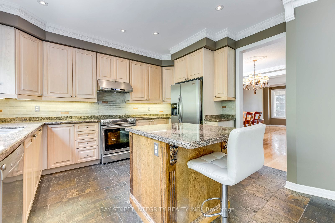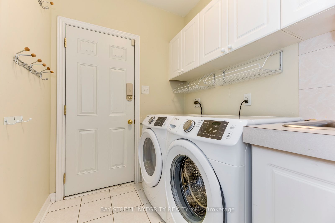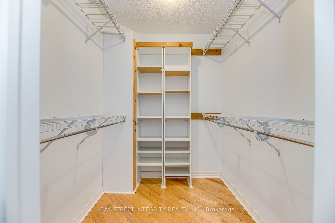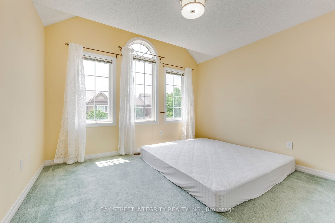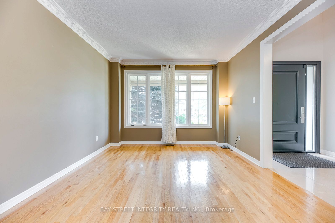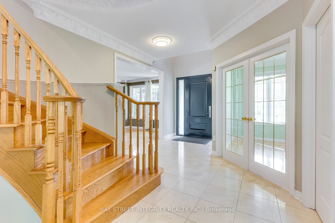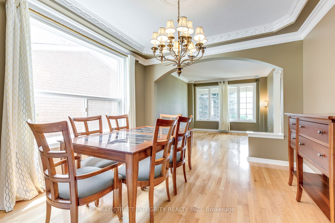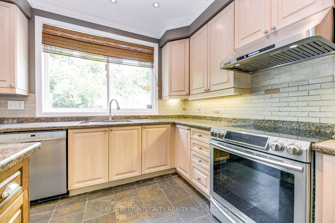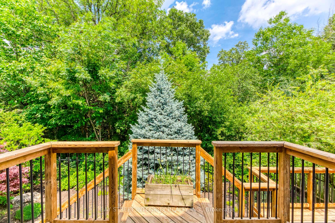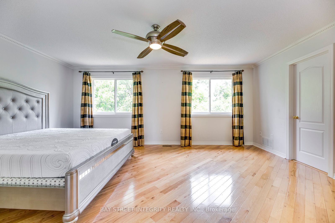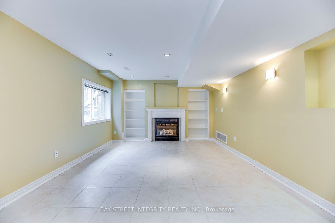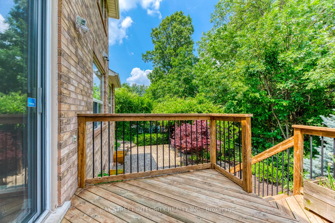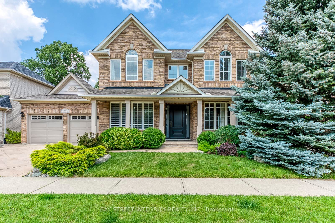
$5,000 /mo
Listed by BAY STREET INTEGRITY REALTY INC.
Detached•MLS #W12011797•Price Change
Room Details
| Room | Features | Level |
|---|---|---|
Living Room 3.66 × 4.27 m | Hardwood FloorCrown MouldingBay Window | Main |
Dining Room 3.66 × 3.66 m | Hardwood FloorCrown MouldingCombined w/Living | Main |
Kitchen 3.22 × 3.96 m | Centre IslandGranite CountersCeramic Floor | Main |
Primary Bedroom 4.01 × 5.49 m | Hardwood FloorWalk-In Closet(s)5 Pc Ensuite | Second |
Bedroom 2 3.7 × 3.96 m | Hardwood FloorCloset | Second |
Bedroom 3 3.66 × 3.66 m | Overlooks FrontyardCloset | Second |
Client Remarks
Welcome to this stunning home in the sought-after West Oak Trails community! Featuring 4+1 bedrooms, 4 bathrooms, and nearly 4,500 square feet of living space, this beautifully maintained property backs onto a scenic ravine, offering both privacy and tranquility. Highlights include: Main-floor office perfect for remote work, Abundant natural light throughout the home, Prime location close to top-rated schools, shopping malls, scenic trails, hospitals, public transit, community centers, libraries, and major highways.*EXTRAS* Heated radiant flooring in the master bathroom
About This Property
2213 Glengrove Crescent, Oakville, L6M 3X5
Home Overview
Basic Information
Walk around the neighborhood
2213 Glengrove Crescent, Oakville, L6M 3X5
Shally Shi
Sales Representative, Dolphin Realty Inc
English, Mandarin
Residential ResaleProperty ManagementPre Construction
 Walk Score for 2213 Glengrove Crescent
Walk Score for 2213 Glengrove Crescent

Book a Showing
Tour this home with Shally
Frequently Asked Questions
Can't find what you're looking for? Contact our support team for more information.
Check out 100+ listings near this property. Listings updated daily
See the Latest Listings by Cities
1500+ home for sale in Ontario

Looking for Your Perfect Home?
Let us help you find the perfect home that matches your lifestyle
