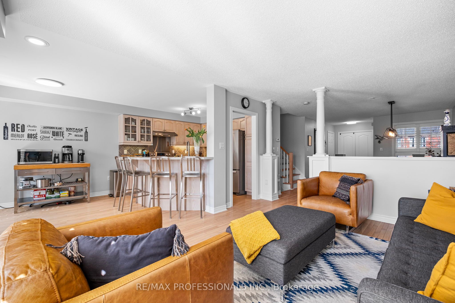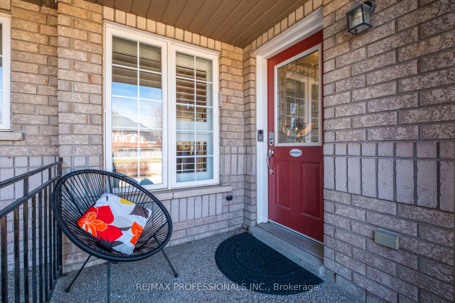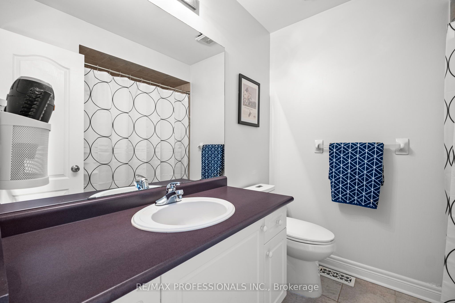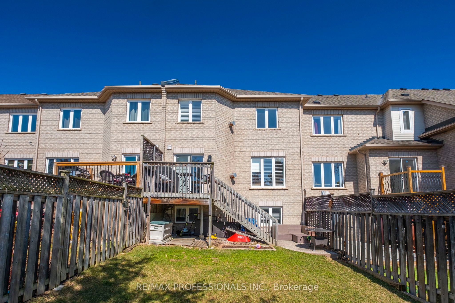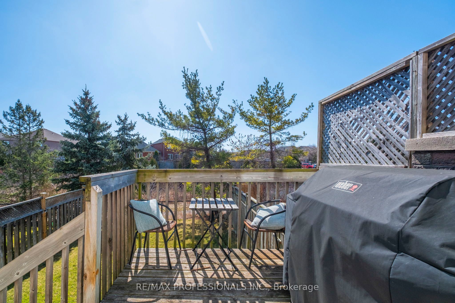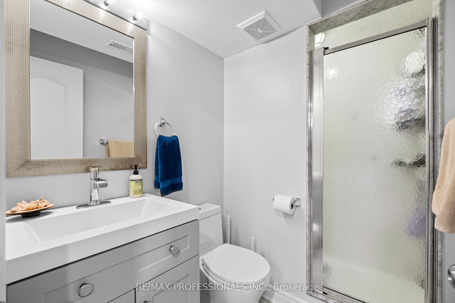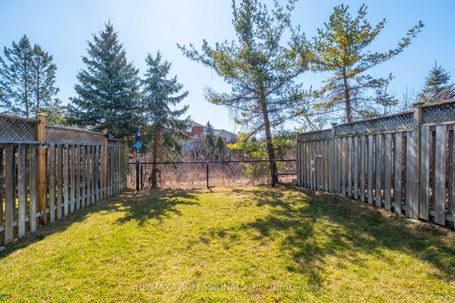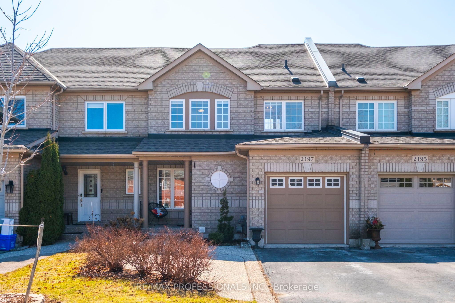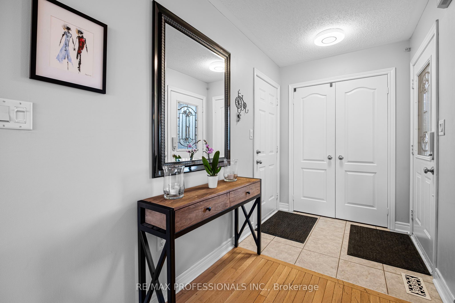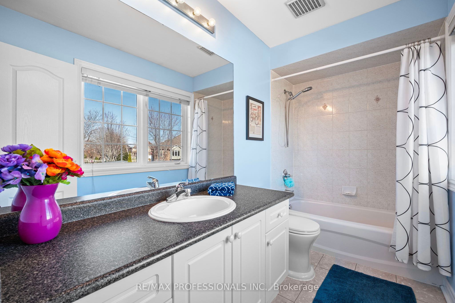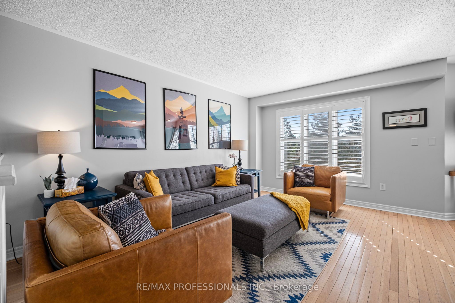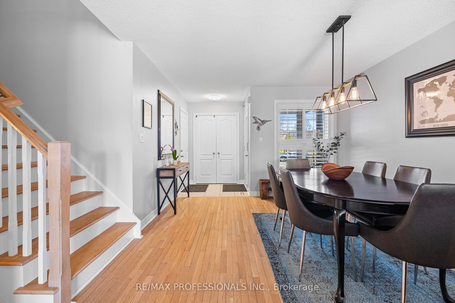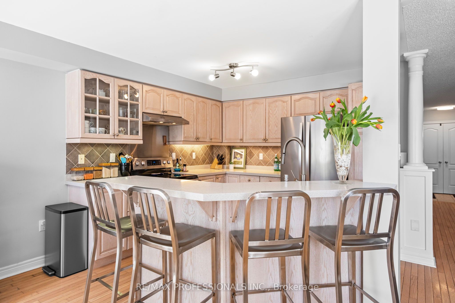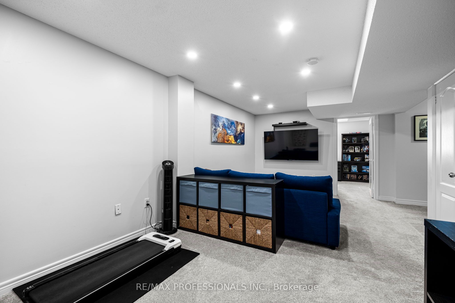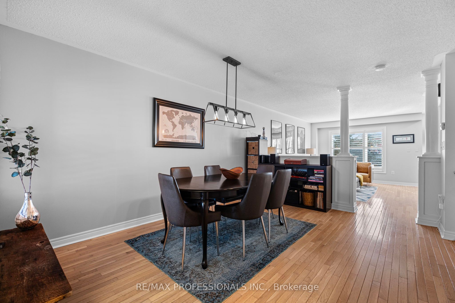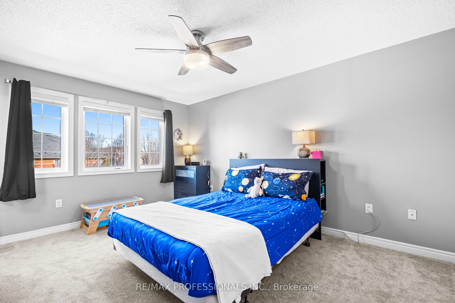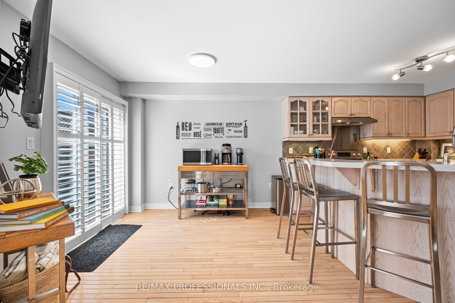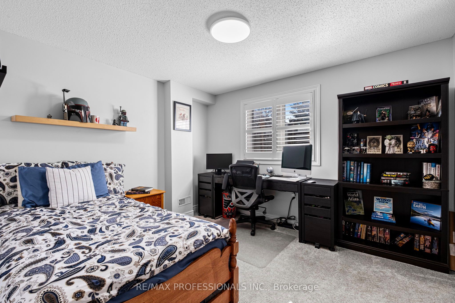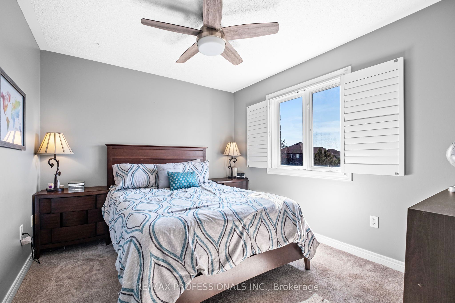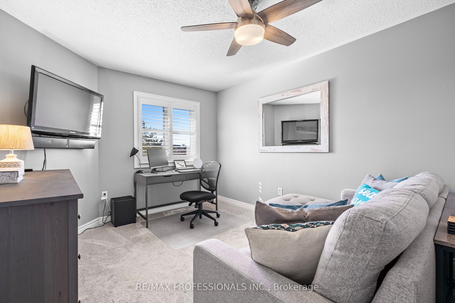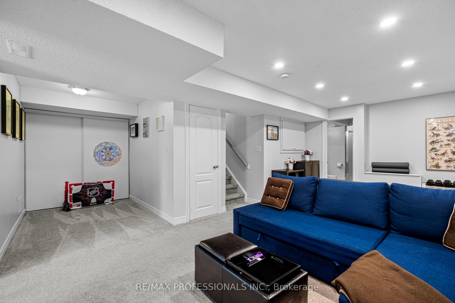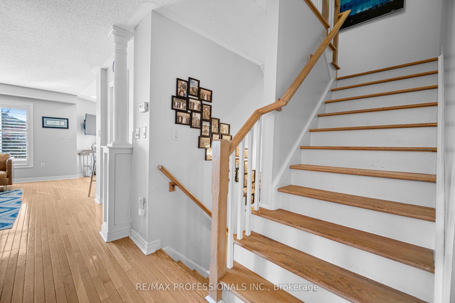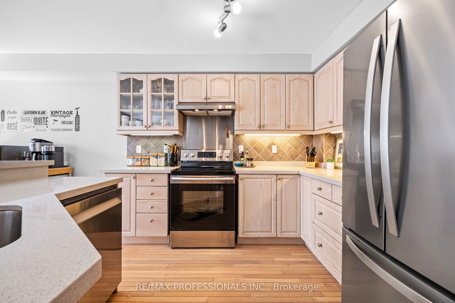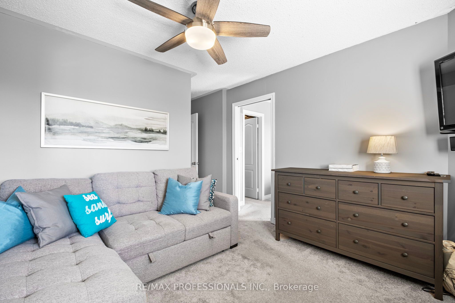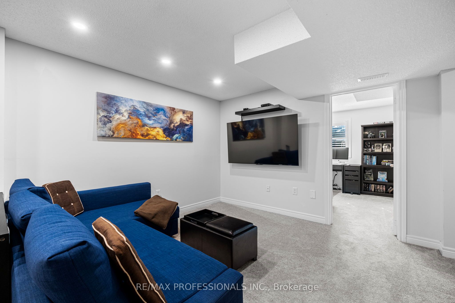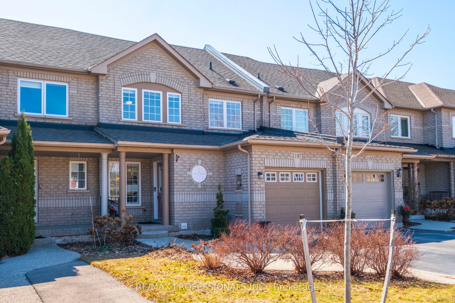
$1,175,000
Est. Payment
$4,488/mo*
*Based on 20% down, 4% interest, 30-year term
Listed by RE/MAX PROFESSIONALS INC.
Att/Row/Townhouse•MLS #W12051229•New
Price comparison with similar homes in Oakville
Compared to 39 similar homes
-12.6% Lower↓
Market Avg. of (39 similar homes)
$1,344,347
Note * Price comparison is based on the similar properties listed in the area and may not be accurate. Consult licences real estate agent for accurate comparison
Room Details
| Room | Features | Level |
|---|---|---|
Living Room 4.59 × 3.56 m | Hardwood FloorSouth ViewOverlooks Backyard | Main |
Kitchen 3.25 × 3.08 m | Hardwood FloorQuartz CounterBreakfast Bar | Main |
Primary Bedroom 4.85 × 3.57 m | BroadloomWalk-In Closet(s)4 Pc Ensuite | Second |
Bedroom 3 3.43 × 3.06 m | BroadloomPocket Doors | Second |
Bedroom 4 3.46 × 3.03 m | Above Grade WindowBroadloom | Basement |
Dining Room 4.89 × 3.55 m | Hardwood Floor | Main |
Client Remarks
Discover the exceptional lifestyle that awaits at this inspiring West Oak Trails home! Embrace versatile, open-concept living where modern comforts meet natural beauty. This freehold townhome with its south-facing backyard, offers privacy and easy access to West Oak Trail and McCraney Creek. This 3 plus 1 bedroom, 4 bathroom home is sure to check every box on your wishlist.Step inside to find elegant hardwood floors through the expansive living and dining spaces, ideal for both relaxation and entertaining. The bright, eat-in kitchen with quartz counters and breakfast bar, opens onto a charming deck and backyard, seamlessly blending indoor and outdoor living.Upstairs, indulge in a lavish primary suite complete with a four-piece ensuite. Two additional bedrooms, thoughtfully arranged as a private suite with their own four-piece bath, offer flexible living options for family or guests.The fully finished basement is flooded with natural light thanks to large above-grade windows in the bedroom and furnace room, ensuring that even the expansive rec room feels open and welcoming. Completing this extraordinary home is a garage equipped with a 30-amp level 2 EV charger, providing modern convenience for eco-conscious living.Nestled conveniently between Garth Webb and West Oak Schools, this home is truly a gem waiting to enrich your lifestyle. Welcome home!
About This Property
2197 Hummingbird Way, Oakville, L6M 3Z6
Home Overview
Basic Information
Walk around the neighborhood
2197 Hummingbird Way, Oakville, L6M 3Z6
Shally Shi
Sales Representative, Dolphin Realty Inc
English, Mandarin
Residential ResaleProperty ManagementPre Construction
Mortgage Information
Estimated Payment
$0 Principal and Interest
 Walk Score for 2197 Hummingbird Way
Walk Score for 2197 Hummingbird Way

Book a Showing
Tour this home with Shally
Frequently Asked Questions
Can't find what you're looking for? Contact our support team for more information.
Check out 100+ listings near this property. Listings updated daily
See the Latest Listings by Cities
1500+ home for sale in Ontario

Looking for Your Perfect Home?
Let us help you find the perfect home that matches your lifestyle
