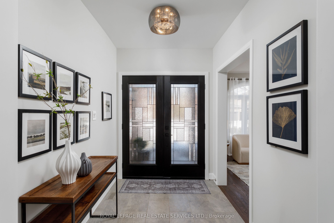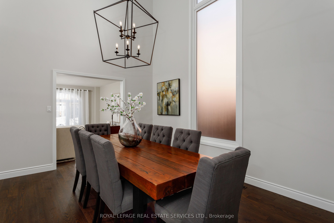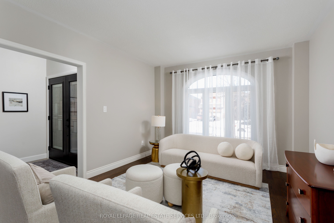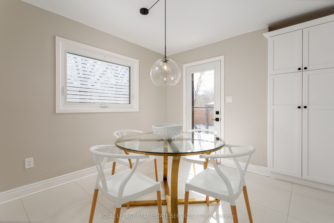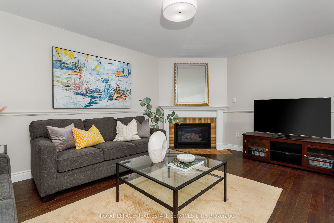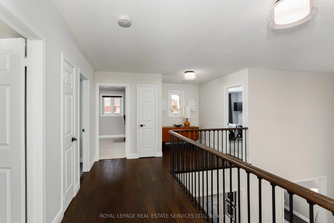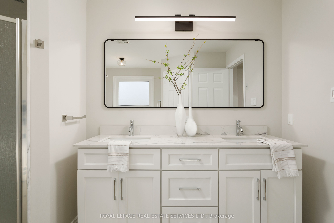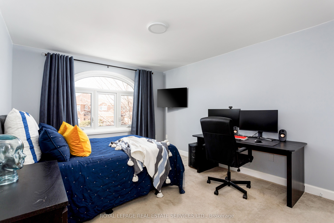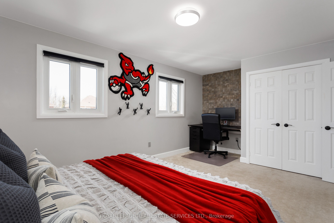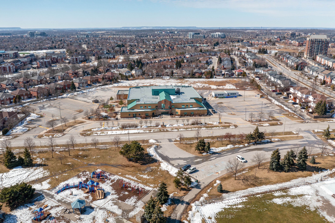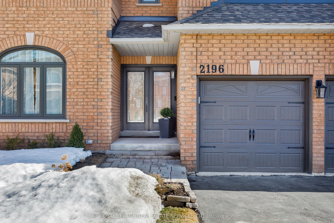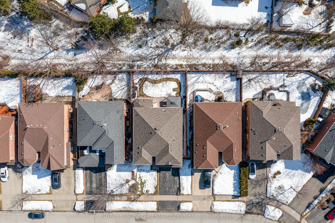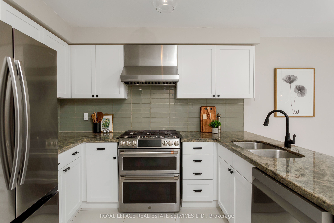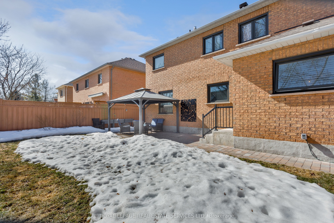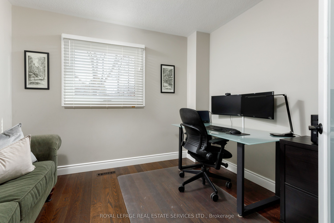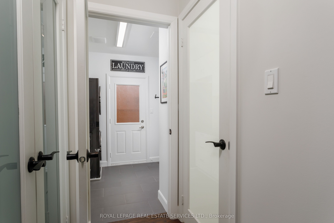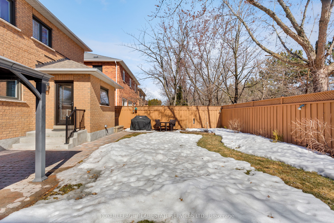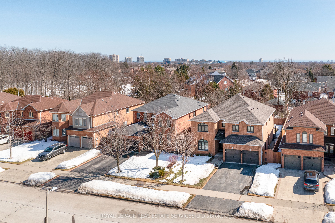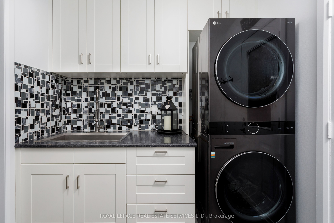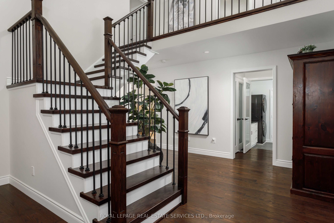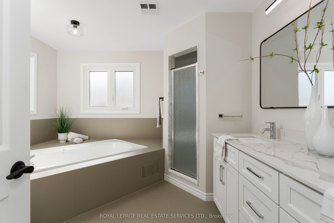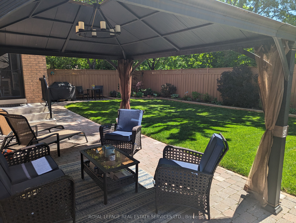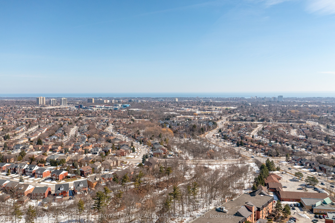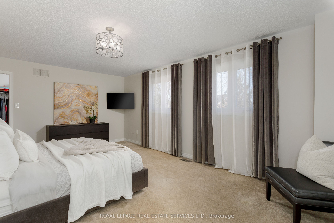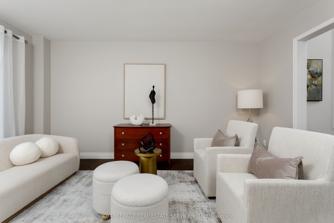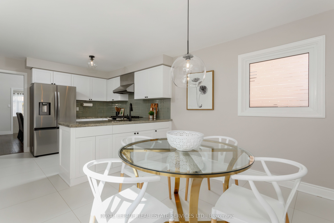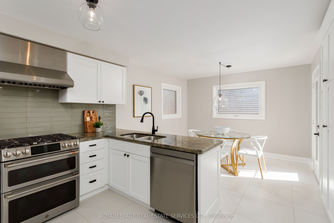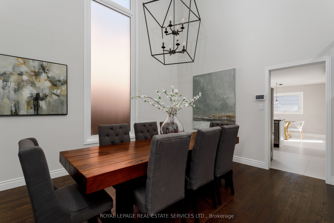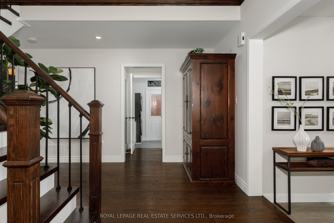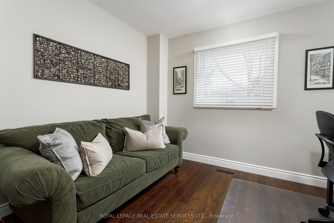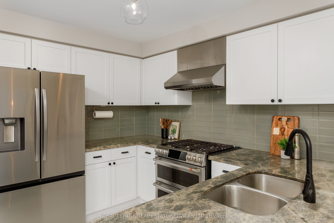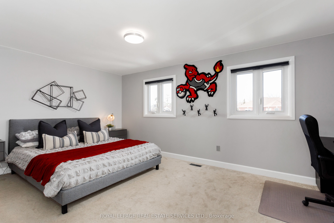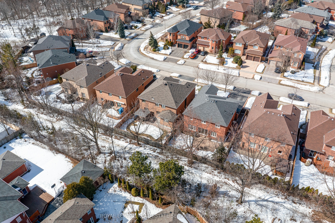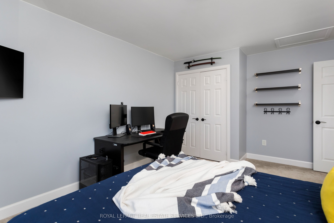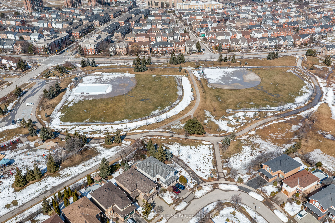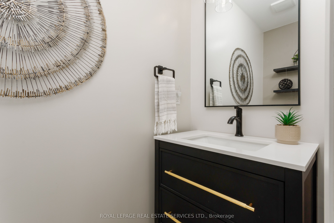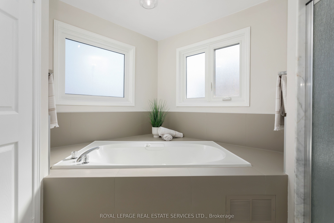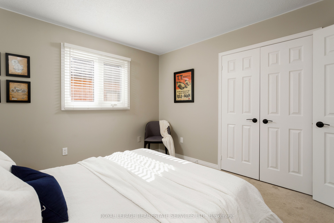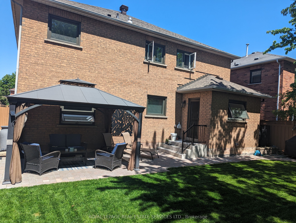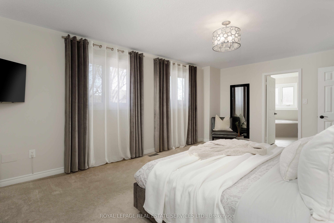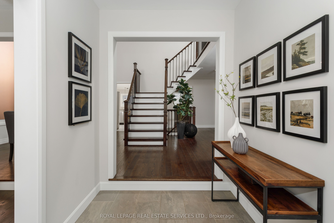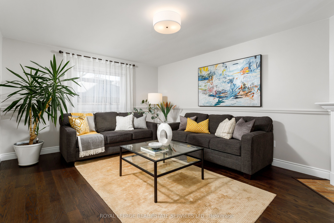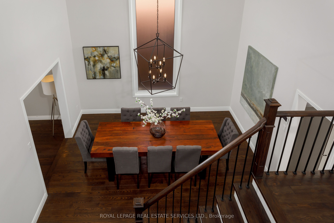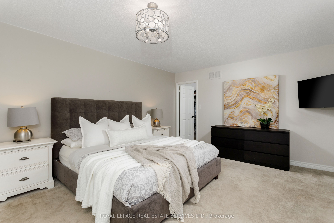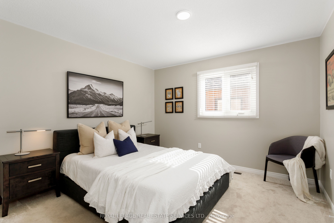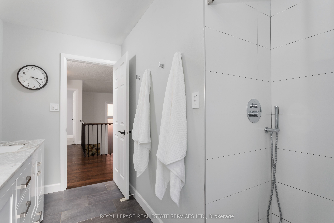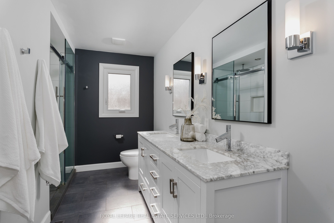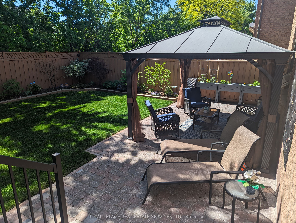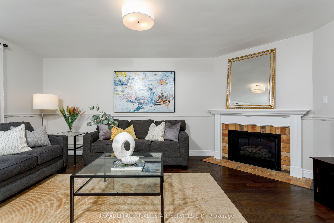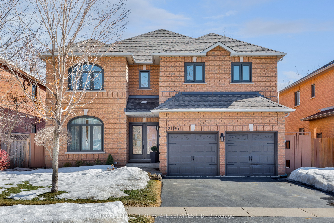
$1,975,000
Est. Payment
$7,543/mo*
*Based on 20% down, 4% interest, 30-year term
Listed by ROYAL LEPAGE REAL ESTATE SERVICES LTD.
Detached•MLS #W12014901•New
Price comparison with similar homes in Oakville
Compared to 59 similar homes
-10.0% Lower↓
Market Avg. of (59 similar homes)
$2,195,487
Note * Price comparison is based on the similar properties listed in the area and may not be accurate. Consult licences real estate agent for accurate comparison
Room Details
| Room | Features | Level |
|---|---|---|
Living Room 5.51 × 3.94 m | Main | |
Dining Room 4.32 × 3.51 m | Main | |
Kitchen 3.63 × 3 m | Main | |
Primary Bedroom 5.99 × 3.96 m | Second | |
Bedroom 2 5.49 × 3.71 m | Second | |
Bedroom 3 4.22 × 3.56 m | Second |
Client Remarks
Discover an exceptional lifestyle in River Oaks, where woodlands, scenic trails, & lush parks create a picturesque setting. Just minutes from the Uptown Core, enjoy extensive shopping outlets, services, & numerous dining options, including the popular Keg Steakhouse. Commuters will appreciate easy access to highways & the Oakville GO Station. The private backyard oasis is a nature lovers dream, featuring mature trees, perennial gardens, an interlocking stone patio, & gazebo, all backing onto a wooded trail. This beautifully updated home offers 4 spacious bedrooms, 2.5 bathrooms, & approximately 3147sq. ft. of refined living space, designed for elegant entertaining & everyday comfort. Soaring 2-storey ceilings, gorgeous hardwood floors, & a grand, refinished oak staircase set a sophisticated tone. The sunken living room flows seamlessly into the elevated dining room with a dramatic ceiling, perfect for formal gatherings, while the bright family room with a cozy gas fireplace (as is) invites relaxation. The updated kitchen boasts ample white cabinetry, a 4-door pantry, stone countertops, high-end stainless steel appliances including a gas range, & a spacious breakfast room with a walkout to the backyard retreat. A sun-filled den, & an updated powder room & laundry room with garage entry complete the main floor. Upstairs, the lavish primary retreat features a deluxe 5-piece ensuite with a soaker tub (jets as is), new vanity and tiles (2025) & a separate shower. Recent improvements include kitchen floor tiles & ensuite vanity (2025), updated powder room & laundry room & new front entry doors (2024), roof (2021), renovated main bath (2019), windows (2018), furnace & air conditioner (2014). The pool was filled in (2022). This luxurious River Oaks home seamlessly blends modern elegance, natural beauty, & everyday convenience, making it a prime opportunity in one of Oakvilles most desired family-friendly neighbourhoods.
About This Property
2196 Grand Ravine Drive, Oakville, L6H 6B1
Home Overview
Basic Information
Walk around the neighborhood
2196 Grand Ravine Drive, Oakville, L6H 6B1
Shally Shi
Sales Representative, Dolphin Realty Inc
English, Mandarin
Residential ResaleProperty ManagementPre Construction
Mortgage Information
Estimated Payment
$0 Principal and Interest
 Walk Score for 2196 Grand Ravine Drive
Walk Score for 2196 Grand Ravine Drive

Book a Showing
Tour this home with Shally
Frequently Asked Questions
Can't find what you're looking for? Contact our support team for more information.
Check out 100+ listings near this property. Listings updated daily
See the Latest Listings by Cities
1500+ home for sale in Ontario

Looking for Your Perfect Home?
Let us help you find the perfect home that matches your lifestyle
