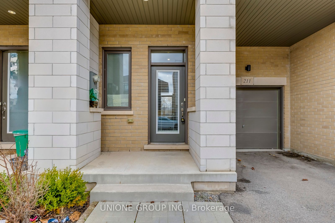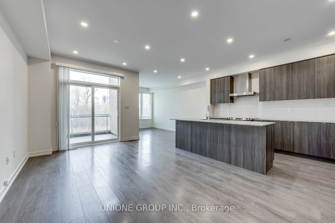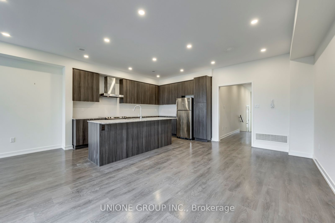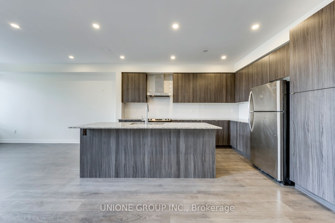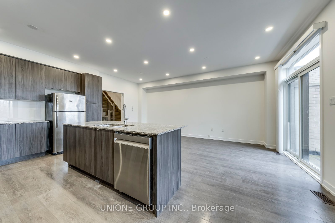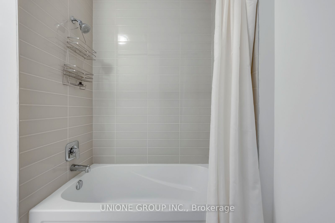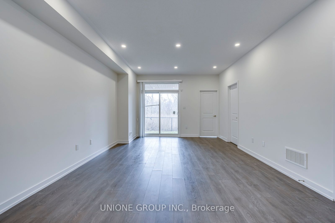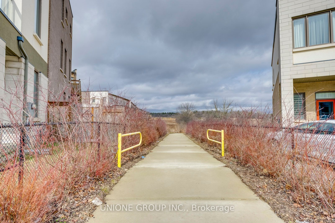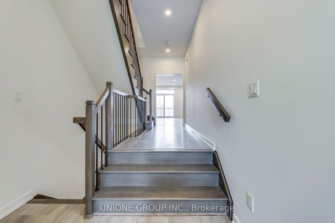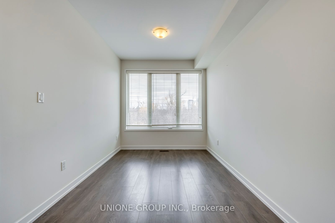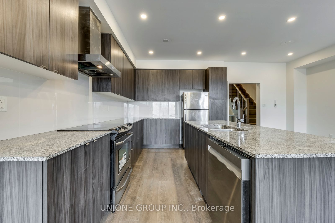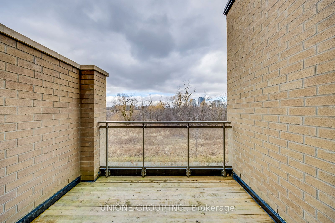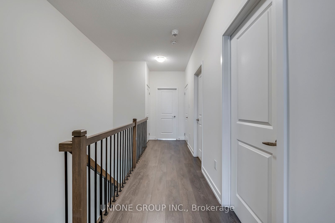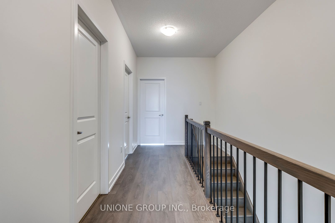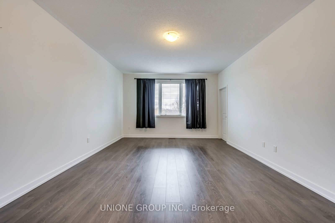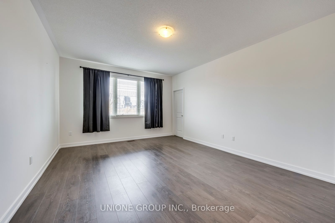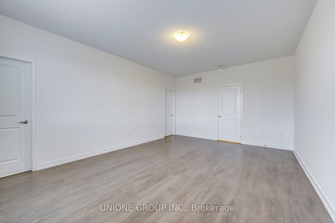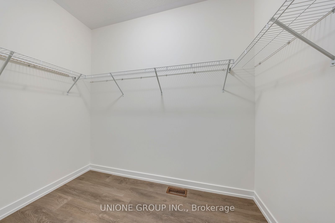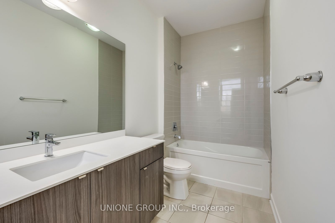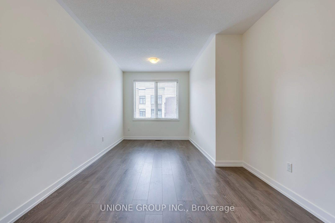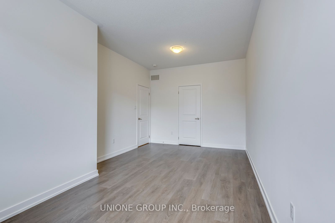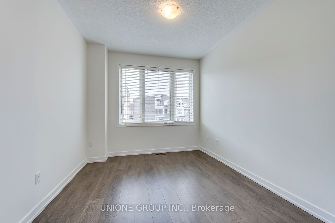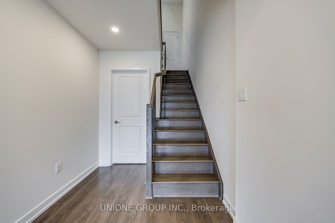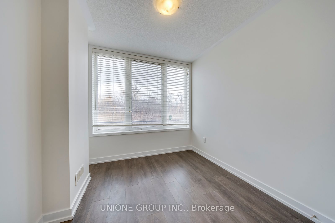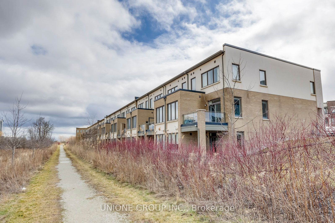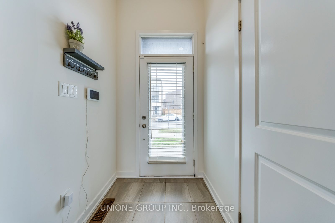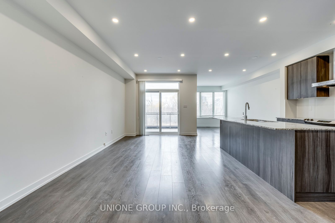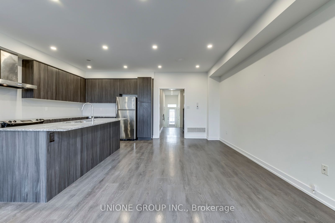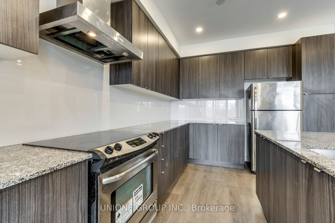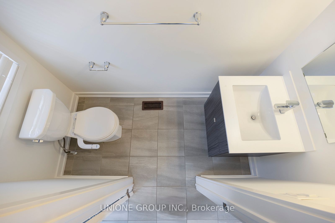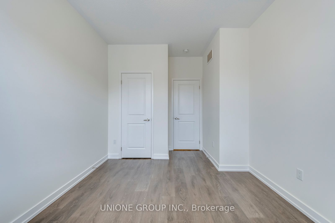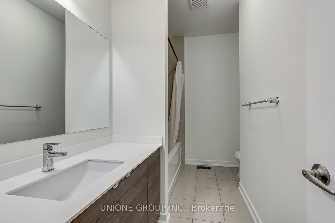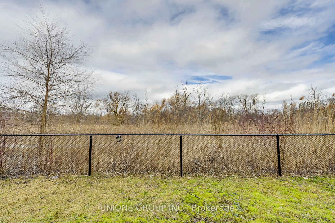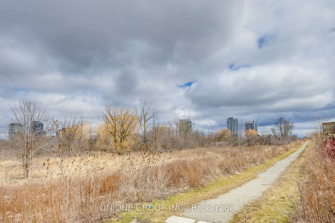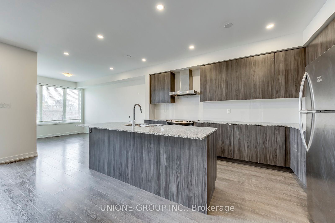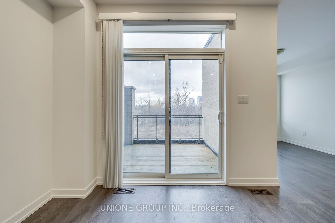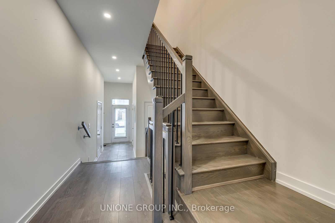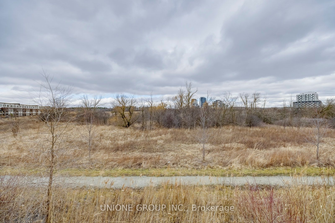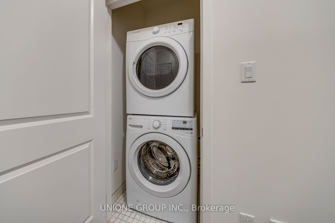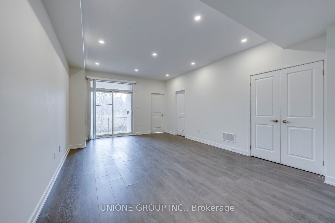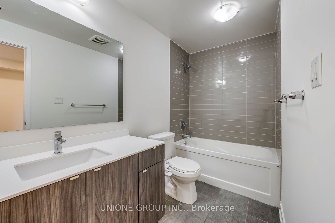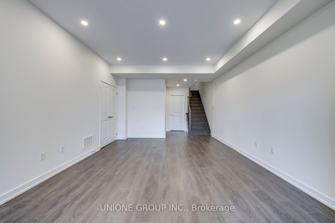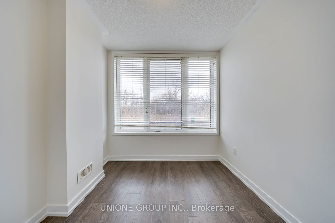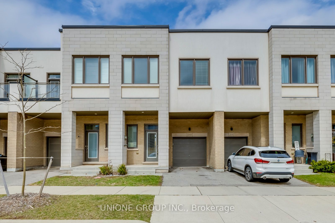
$3,800 /mo
Listed by UNIONE GROUP INC.
Att/Row/Townhouse•MLS #W12052397•New
Room Details
| Room | Features | Level |
|---|---|---|
Living Room 5.95 × 3.26 m | LaminateW/O To BalconyPot Lights | Main |
Dining Room 4.77 × 2.74 m | LaminateOverlooks RavinePot Lights | Main |
Kitchen 4.17 × 2.64 m | LaminateOpen ConceptPot Lights | Main |
Primary Bedroom 5.5 × 4.2 m | Laminate4 Pc BathWalk-In Closet(s) | Second |
Bedroom 2 5.97 × 3.39 m | LaminateCloset | Second |
Bedroom 3 4.44 × 3.14 m | LaminateCloset | Second |
Client Remarks
Beautiful 2 Storey, 4 Bedroom, 3.5 Bathroom Townhouse With Walk-Out Basement Backing Onto A Serene Ravine, Offering Plenty Of Natural Light! Built By Great Gulf, This Home Features Laminate Flooring Throughout, Including The Stairs. Enjoy 9-Foot Ceilings On Both The Main And Second Floors. The Bright And Spacious Open-Concept Layout Includes A Modern Kitchen With Stainless Steel Appliances And Pot Lights On Both Floors. The Generous Primary Bedroom Boasts A 4-Piece Ensuite And A Walk-In Closet. For Added Convenience, There Is A Laundry Room On The Second Floor. The Fully Finished Walk-Out Basement Includes A Family/Rec Room, A Bedroom With A Closet, And A 3-Piece Washroom. Located In A Fantastic Area, Just Minutes To Dundas Street! Just Minutes To 403, 407, QEW and Oakville GO Station.
About This Property
211 Fowley Drive, Oakville, L6H 0P3
Home Overview
Basic Information
Walk around the neighborhood
211 Fowley Drive, Oakville, L6H 0P3
Shally Shi
Sales Representative, Dolphin Realty Inc
English, Mandarin
Residential ResaleProperty ManagementPre Construction
 Walk Score for 211 Fowley Drive
Walk Score for 211 Fowley Drive

Book a Showing
Tour this home with Shally
Frequently Asked Questions
Can't find what you're looking for? Contact our support team for more information.
Check out 100+ listings near this property. Listings updated daily
See the Latest Listings by Cities
1500+ home for sale in Ontario

Looking for Your Perfect Home?
Let us help you find the perfect home that matches your lifestyle
