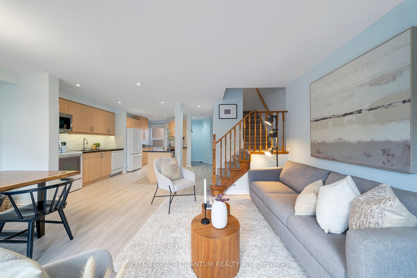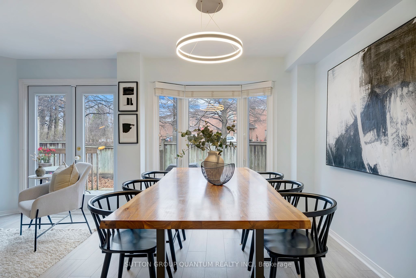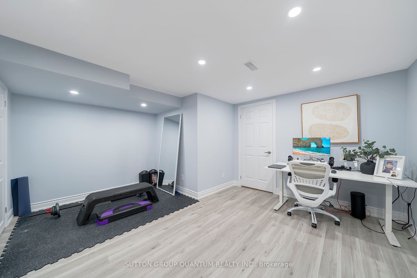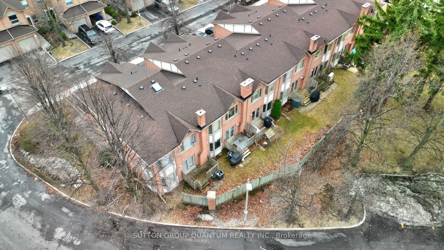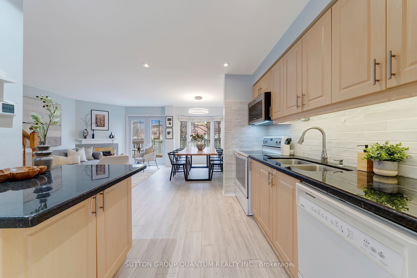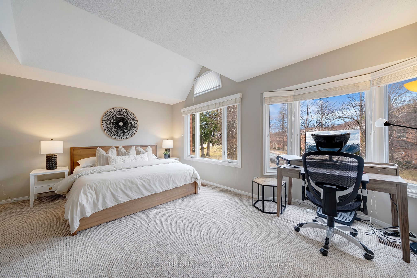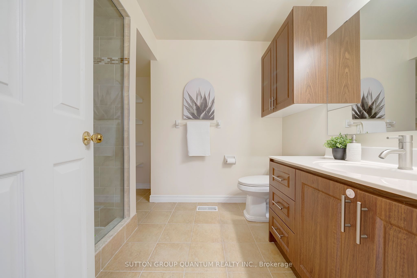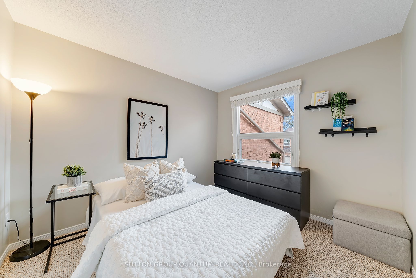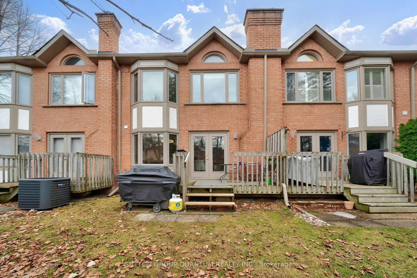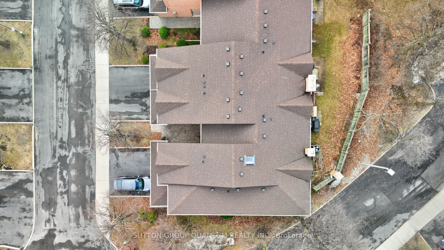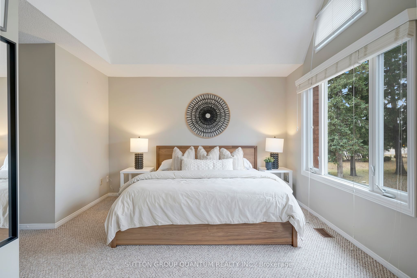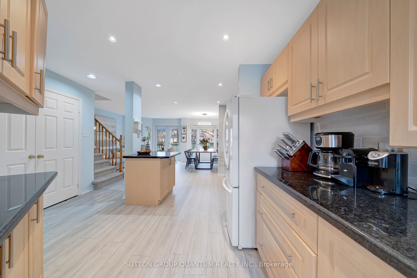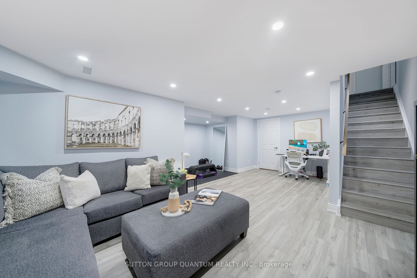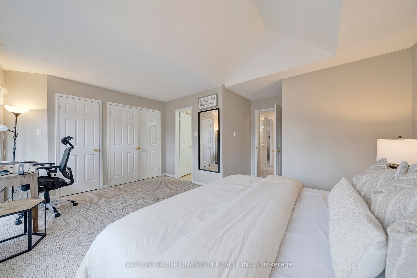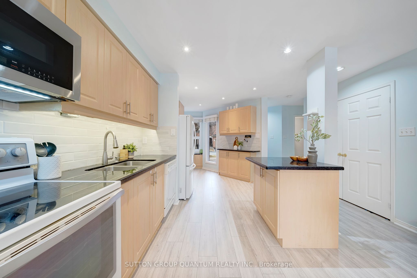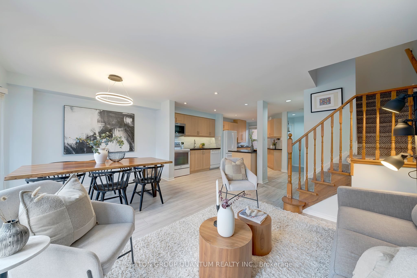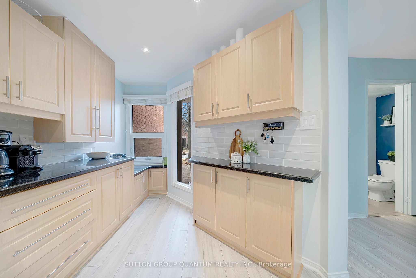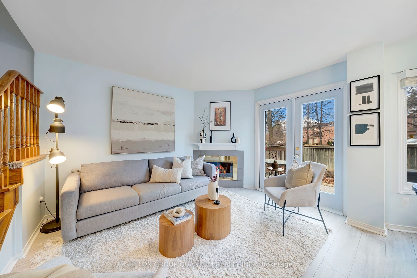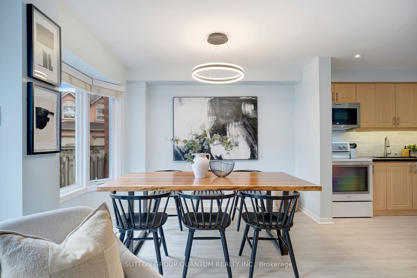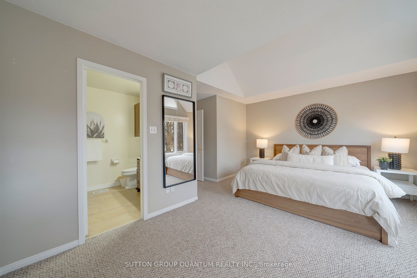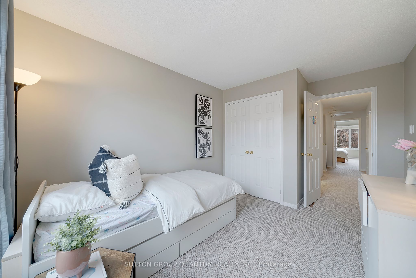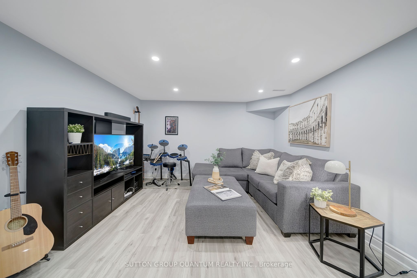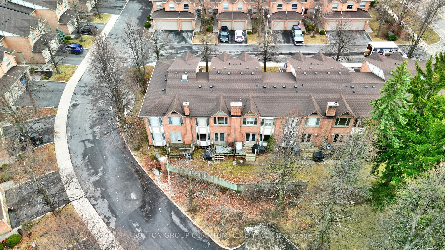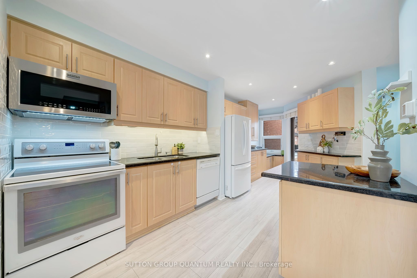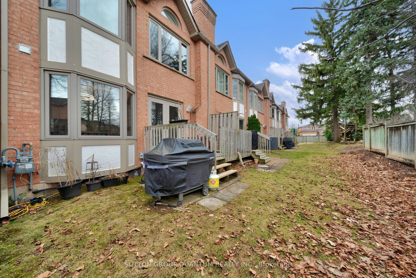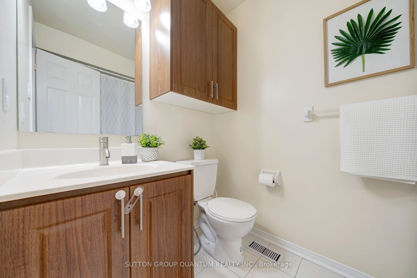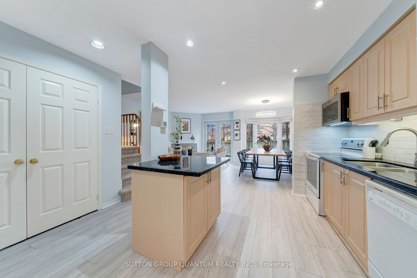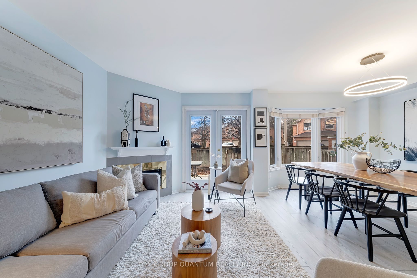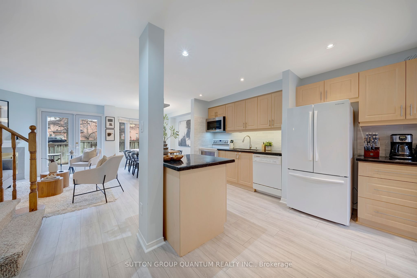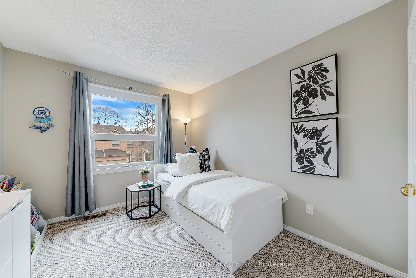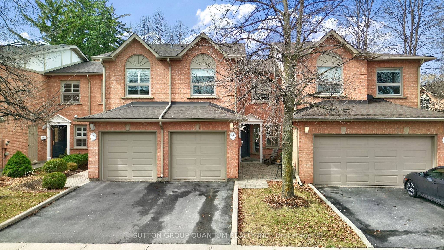
$949,900
Est. Payment
$3,628/mo*
*Based on 20% down, 4% interest, 30-year term
Listed by SUTTON GROUP QUANTUM REALTY INC.
Condo Townhouse•MLS #W12038392•New
Included in Maintenance Fee:
Common Elements
Parking
Building Insurance
Price comparison with similar homes in Oakville
Compared to 24 similar homes
-7.3% Lower↓
Market Avg. of (24 similar homes)
$1,024,696
Note * Price comparison is based on the similar properties listed in the area and may not be accurate. Consult licences real estate agent for accurate comparison
Room Details
| Room | Features | Level |
|---|---|---|
Kitchen 6.2 × 2.74 m | Vinyl FloorGranite CountersB/I Appliances | Main |
Dining Room 3.33 × 2.51 m | Vinyl FloorBay WindowOpen Concept | Main |
Primary Bedroom 5.05 × 3.68 m | BroadloomWalk-In Closet(s)3 Pc Ensuite | Second |
Bedroom 2 3.18 × 2.87 m | BroadloomClosetWindow | Second |
Bedroom 3 3.28 × 2.92 m | BroadloomClosetWindow | Second |
Client Remarks
Welcome to this executive townhome in exclusive Ravines of Twin Oaks. Nestled in the serene neighbourhood of River Oaks, this home offers a blend of luxury and comfort. Be captivated by the bright, open-concept spaces and high-end finishes. Ideal for families and professionals alike, this home is designed to meet all your modern needs while providing an excellent space to escape your day-to-day life. Open Concept main floor living areas provide carpet free living, Spacious updated kitchen with Granite counter tops, Kitchen Island, Gas Fireplace, Drenched in Natural Sunlight with multiple areas over-looking the backyard. The Second floor Charms you with 3 generously sized bedrooms. The primary bedroom features vaulted ceiling, his/hers closets and 3 pc ensuite. Needing more space? No problem. Enjoy additional living space in the modernly finished basement that provides you with versatile space to accommodate a home office space, television area, ample storage and laundry room spaces. Recent updates include: Main floor and basement flooring (24)/2nd floor and main floor professionally painted (24)/ electrical box (24)/ duct cleaning (24)/patio door (23)/ front door (24)/ microwave (24)/Clothing washer (24). Surrounded by Schools, parks, public transit, trails, hospital, shopping and so much more. Move-in Ready!
About This Property
2065 Sixth Line, Oakville, L6H 5R8
Home Overview
Basic Information
Walk around the neighborhood
2065 Sixth Line, Oakville, L6H 5R8
Shally Shi
Sales Representative, Dolphin Realty Inc
English, Mandarin
Residential ResaleProperty ManagementPre Construction
Mortgage Information
Estimated Payment
$0 Principal and Interest
 Walk Score for 2065 Sixth Line
Walk Score for 2065 Sixth Line

Book a Showing
Tour this home with Shally
Frequently Asked Questions
Can't find what you're looking for? Contact our support team for more information.
Check out 100+ listings near this property. Listings updated daily
See the Latest Listings by Cities
1500+ home for sale in Ontario

Looking for Your Perfect Home?
Let us help you find the perfect home that matches your lifestyle
