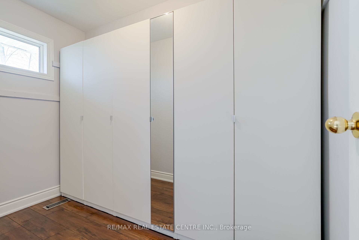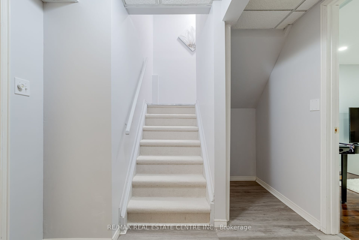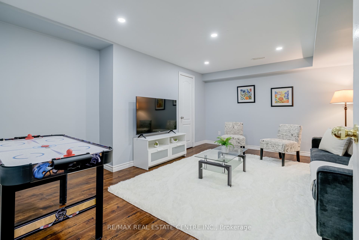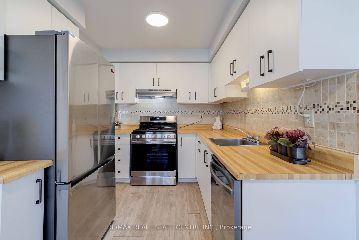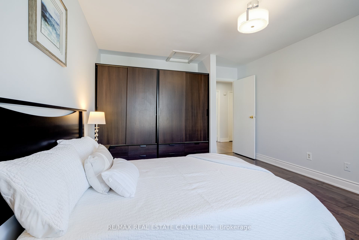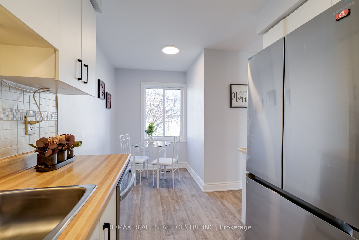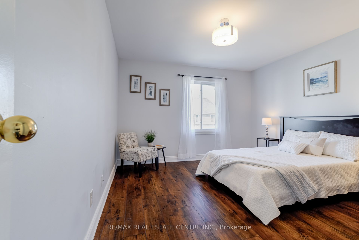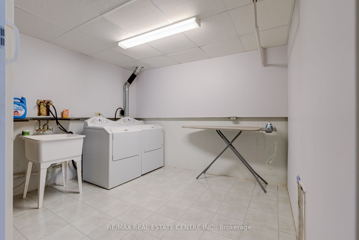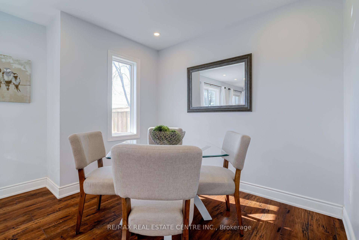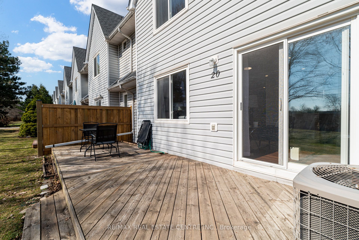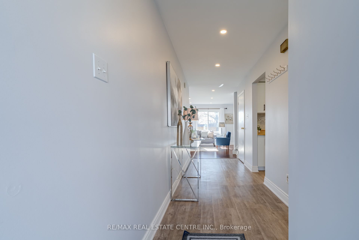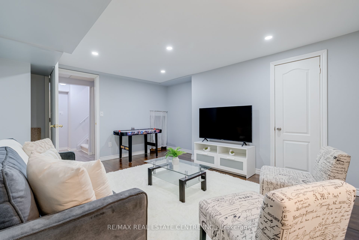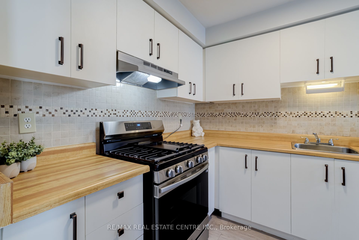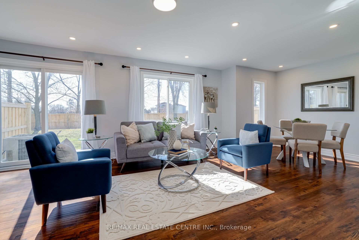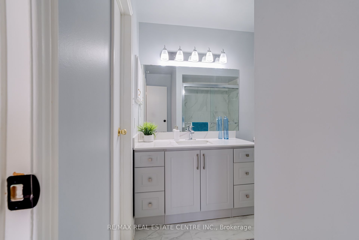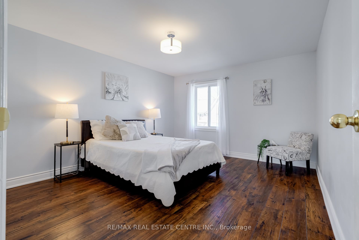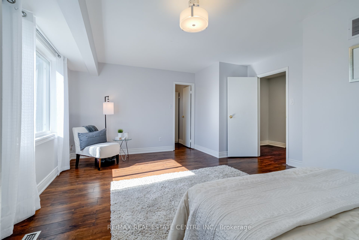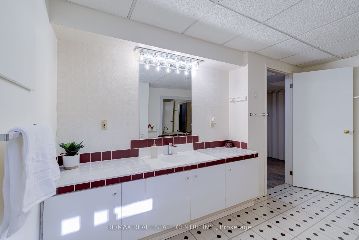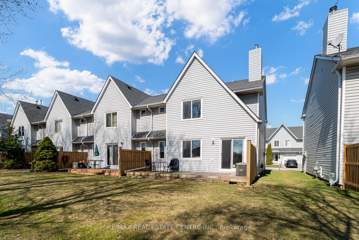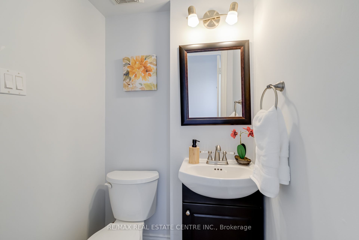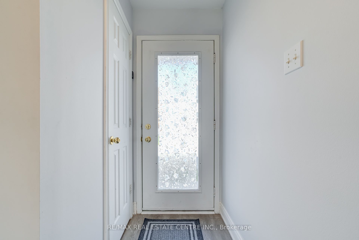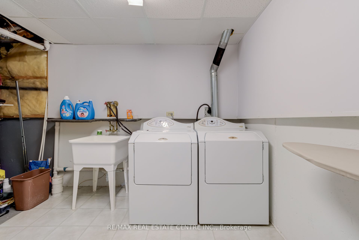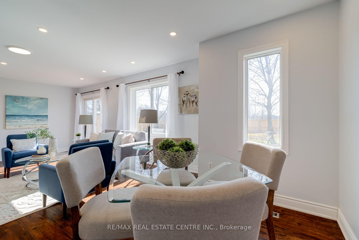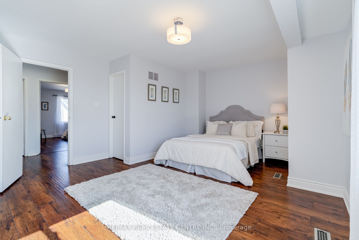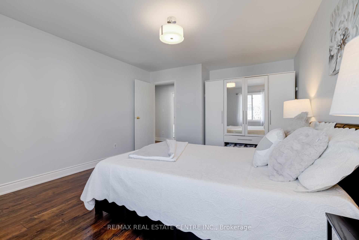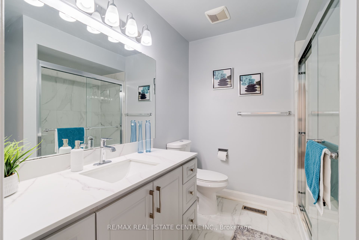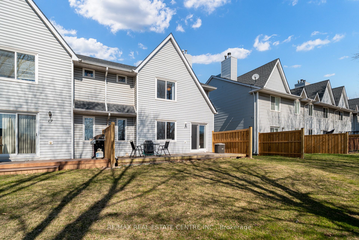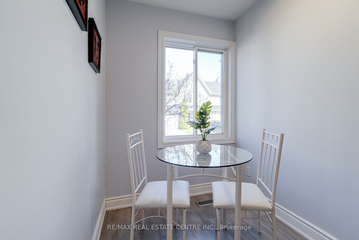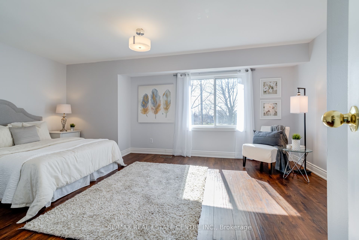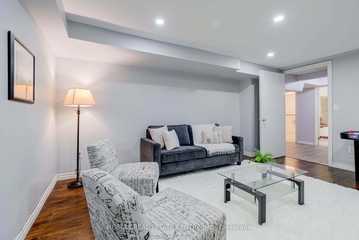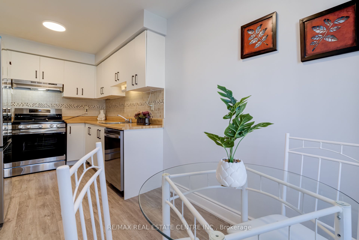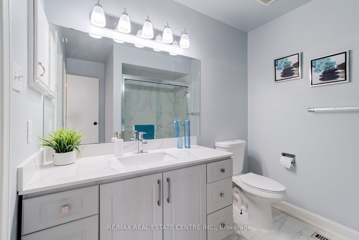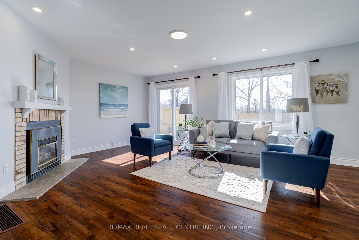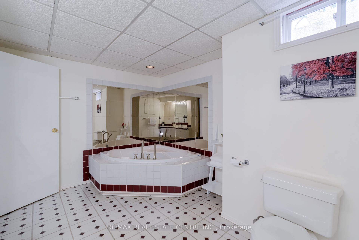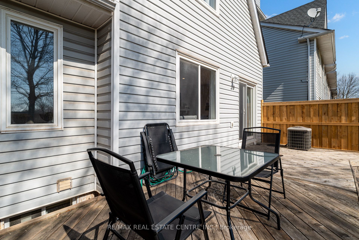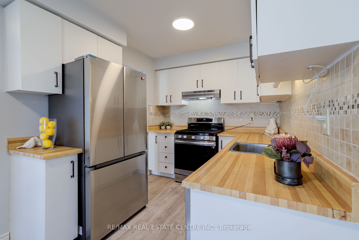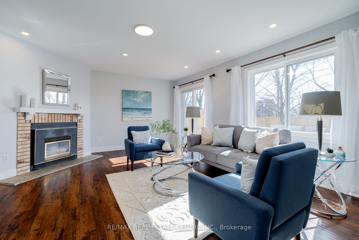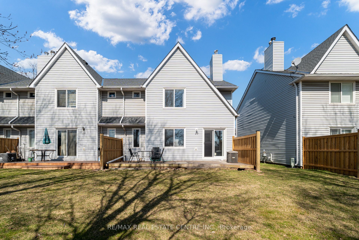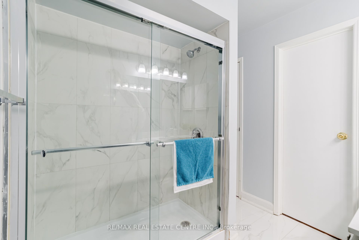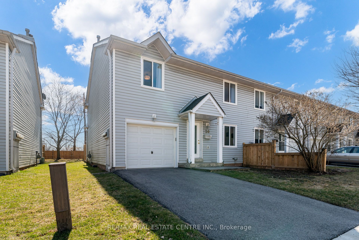
$898,900
Est. Payment
$3,433/mo*
*Based on 20% down, 4% interest, 30-year term
Listed by RE/MAX REAL ESTATE CENTRE INC.
Condo Townhouse•MLS #W12071170•New
Included in Maintenance Fee:
Common Elements
Building Insurance
Parking
Price comparison with similar homes in Oakville
Compared to 24 similar homes
-10.7% Lower↓
Market Avg. of (24 similar homes)
$1,006,288
Note * Price comparison is based on the similar properties listed in the area and may not be accurate. Consult licences real estate agent for accurate comparison
Room Details
| Room | Features | Level |
|---|---|---|
Living Room 4.7 × 4.5 m | LaminateW/O To DeckFireplace | Main |
Dining Room 2.99 × 2.7 m | LaminateCombined w/LivingWindow | Main |
Kitchen 5.1 × 2.6 m | Stainless Steel ApplBacksplashBreakfast Area | Main |
Primary Bedroom 5.7 × 4.4 m | LaminateSemi EnsuiteWalk-In Closet(s) | Second |
Bedroom 2 4.34 × 3.73 m | LaminateLarge ClosetLarge Window | Second |
Bedroom 3 4.34 × 3.66 m | LaminateLarge ClosetLarge Window | Second |
Client Remarks
Welcome to your dream home nestled in the prestigious River Oaks community of Oakville!This beautifully designed, 3-bedroom condo townhouse with many upgrades, offers an exceptional blend of comfort, space, and style. The house offers 1,570 sq ft of elegant living space, plus a finished basement with a recreation room, a large laundry room and full bath with jacuzzi, ideal for unwinding after a long day.Whether you are looking for a cozy family home or a place to entertain in style, this property is sure to impress.The kitchen has brand-new Stainless-steel appliances and a cozy breakfast area.The house has a bright, airy layout with modern finishes and ample natural light.The home features custom-built wardrobes in every bedroom, offering both elegance and ample storage. The master bedroom is a spacious serene retreat with semi ensuite access to an upgraded washroom and a large walk-in closet with its own custom wardrobe. 2nd and 3rd bedrooms compete in size. Both are generously sized , each with its own large custom closet. The entire house has smooth ceilings. The living, dining, foyer and the rec room have pot lights. Other light fixtures are upgraded. New carpet on the steps leading to the basement and the hot water tank is owned. Enjoy nature or entertain on the custom built large deck facing open space.Enjoy privacy with no rear neighbours and Direct access to Nipigon Trail offering scenic walks and bike rides. A very well maintained kid friendly complex for kids to run or bike around safely. The condo fee covers the windows, roof , doors and fence, offering peace of mind and easy living. Located close to top-rated elementary and secondary schools in both boards and French Immersion , parks, shopping, River Oaks Rec Centre and major highways, this home offers unbeatable value and convenience.Schedule your viewing today and experience comfort and luxury at its finest!
About This Property
2021 Sixth Line, Oakville, L6H 4S2
Home Overview
Basic Information
Amenities
Visitor Parking
Walk around the neighborhood
2021 Sixth Line, Oakville, L6H 4S2
Shally Shi
Sales Representative, Dolphin Realty Inc
English, Mandarin
Residential ResaleProperty ManagementPre Construction
Mortgage Information
Estimated Payment
$0 Principal and Interest
 Walk Score for 2021 Sixth Line
Walk Score for 2021 Sixth Line

Book a Showing
Tour this home with Shally
Frequently Asked Questions
Can't find what you're looking for? Contact our support team for more information.
Check out 100+ listings near this property. Listings updated daily
See the Latest Listings by Cities
1500+ home for sale in Ontario

Looking for Your Perfect Home?
Let us help you find the perfect home that matches your lifestyle
