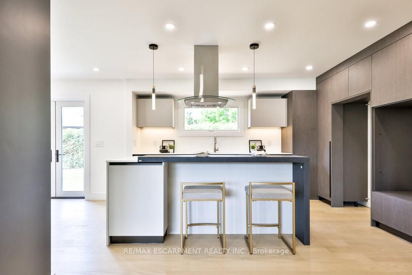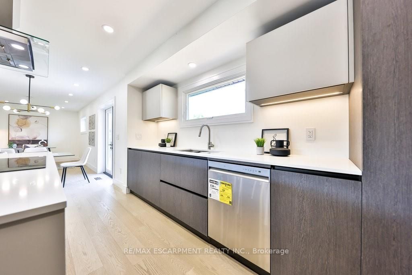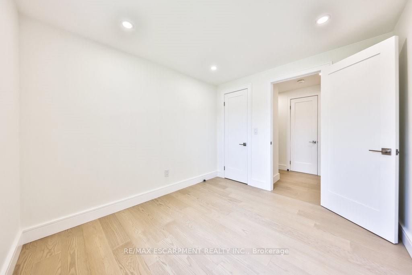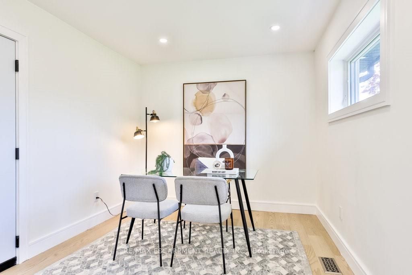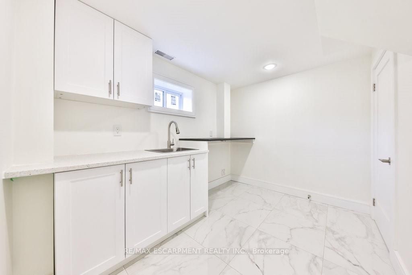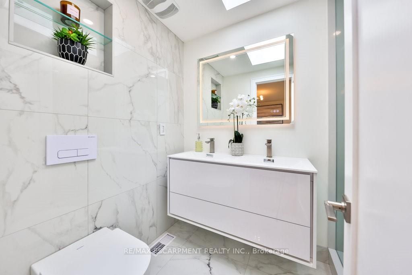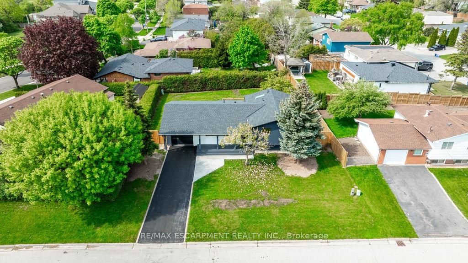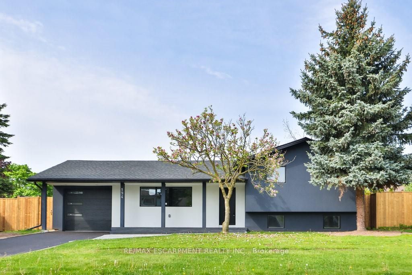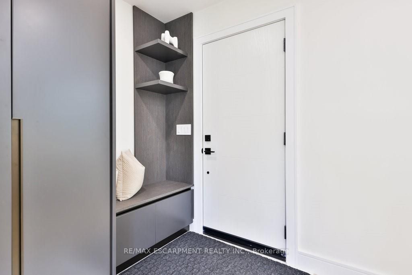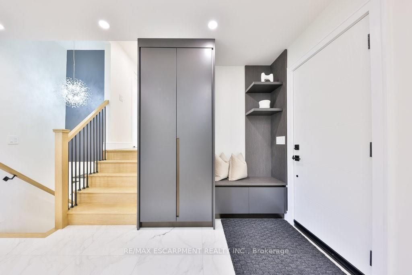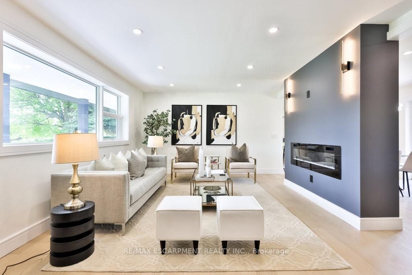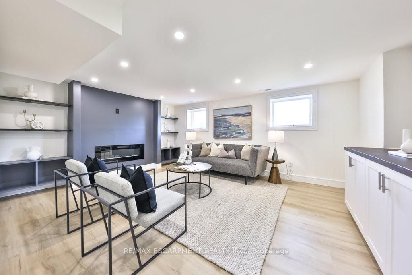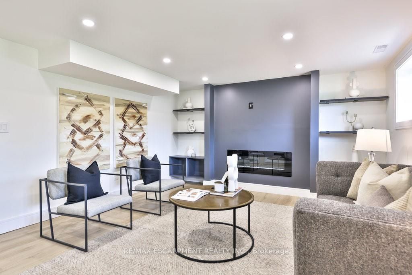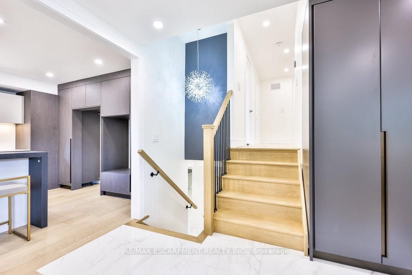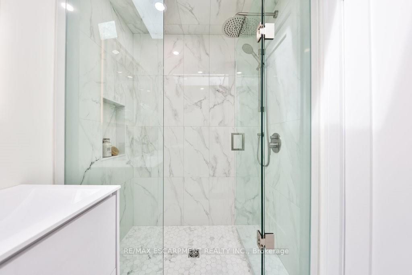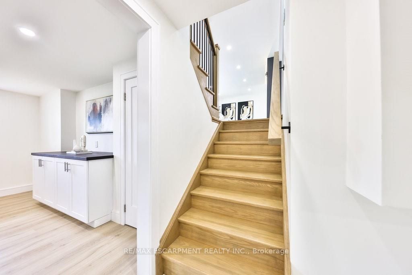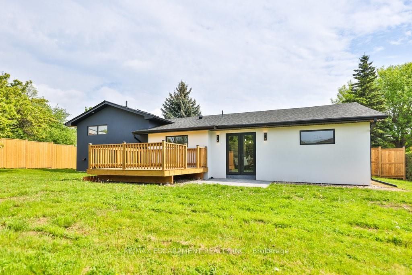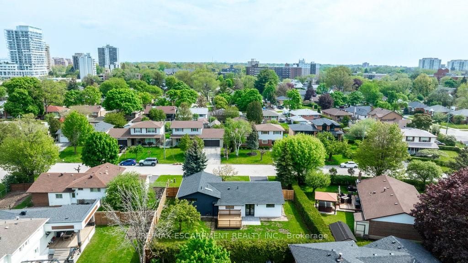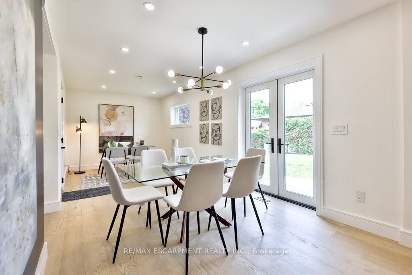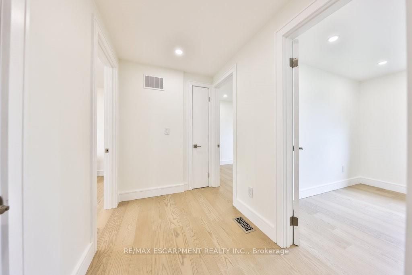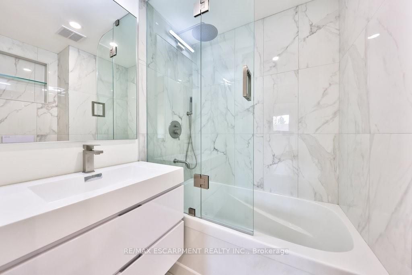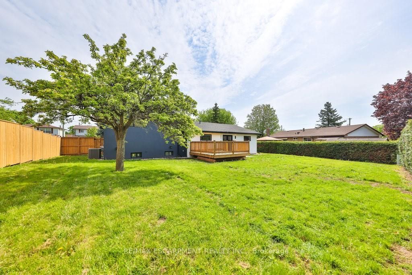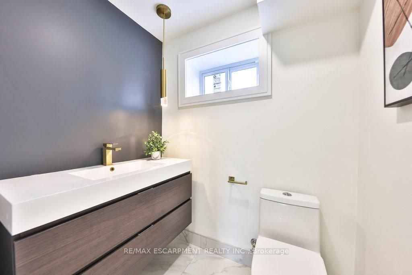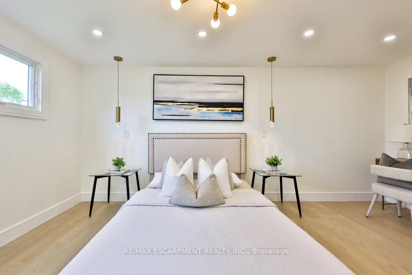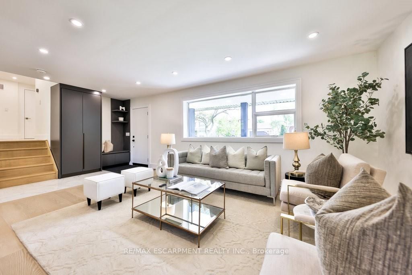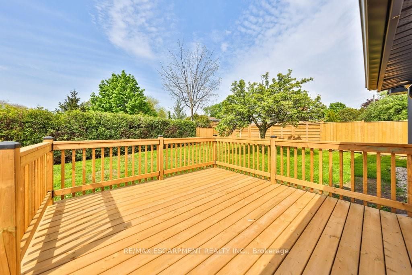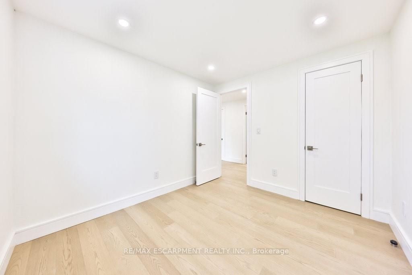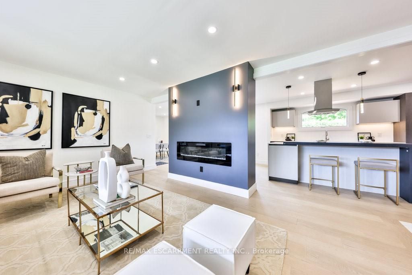
$1,574,900
Est. Payment
$6,015/mo*
*Based on 20% down, 4% interest, 30-year term
Listed by RE/MAX ESCARPMENT REALTY INC.
Detached•MLS #W12043451•New
Price comparison with similar homes in Oakville
Compared to 30 similar homes
-22.8% Lower↓
Market Avg. of (30 similar homes)
$2,039,562
Note * Price comparison is based on the similar properties listed in the area and may not be accurate. Consult licences real estate agent for accurate comparison
Room Details
| Room | Features | Level |
|---|---|---|
Living Room 5.31 × 4.17 m | Hardwood FloorPot LightsPicture Window | Main |
Kitchen 4.33 × 3.52 m | Hardwood FloorB/I AppliancesOpen Concept | Main |
Dining Room 3.25 × 2.92 m | Hardwood FloorPot LightsSliding Doors | Main |
Primary Bedroom 5.19 × 3.4 m | Hardwood Floor4 Pc EnsuitePot Lights | Upper |
Bedroom 2 3.05 × 2.74 m | Hardwood FloorPot LightsCloset | Upper |
Bedroom 3 3.03 × 2.77 m | Hardwood FloorOverlooks FrontyardPot Lights | Upper |
Client Remarks
Situated in Kerr Village, 194 Slater Crescent exemplifies luxury living with its meticulous renovation and exceptional attention to detail. This three-bedroom, three-bathroom home features newly installed Pella windows, flooding the interiors with natural light and seamlessly connecting them to the outdoors. The main floor radiates elegance with White Oak hardwood, creating a cohesive flow throughout the space. A standout feature is the custom Scavolini kitchen, complete with quartz countertops, floor-to-ceiling cabinetry, and top-tier LG stainless steel appliances. The primary bedroom serves as a private sanctuary, highlighted by white oak flooring, pendant lighting, and a luxurious ensuite with porcelain tile flooring and a double sink vanity. The additional bedrooms also showcase white oak floors and Pella windows, combining style with function. The lower level offers versatility, including a laundry room, powder room, and a family room ideal for entertaining. Outside, an interlocking stone pathway leads to a charming front porch, a single-car garage, and a spacious deck, perfect for gatherings.
About This Property
194 Slater Crescent, Oakville, L6K 2C8
Home Overview
Basic Information
Walk around the neighborhood
194 Slater Crescent, Oakville, L6K 2C8
Shally Shi
Sales Representative, Dolphin Realty Inc
English, Mandarin
Residential ResaleProperty ManagementPre Construction
Mortgage Information
Estimated Payment
$0 Principal and Interest
 Walk Score for 194 Slater Crescent
Walk Score for 194 Slater Crescent

Book a Showing
Tour this home with Shally
Frequently Asked Questions
Can't find what you're looking for? Contact our support team for more information.
Check out 100+ listings near this property. Listings updated daily
See the Latest Listings by Cities
1500+ home for sale in Ontario

Looking for Your Perfect Home?
Let us help you find the perfect home that matches your lifestyle
