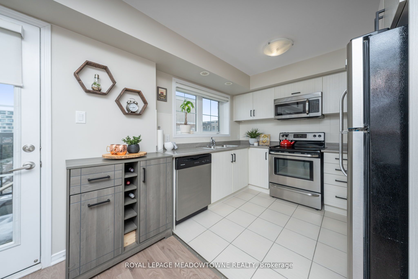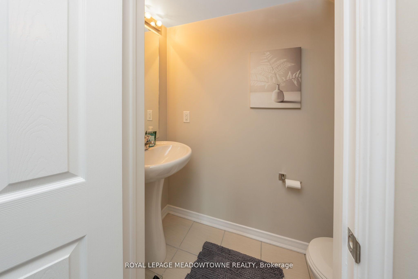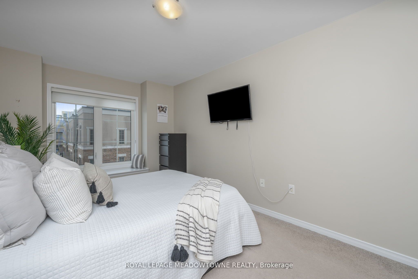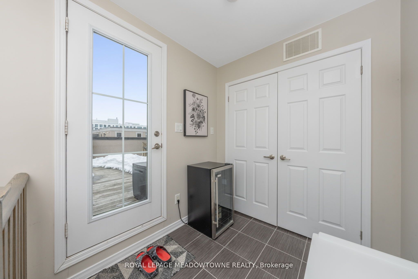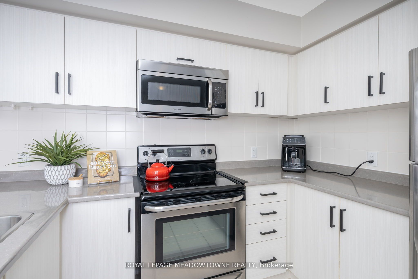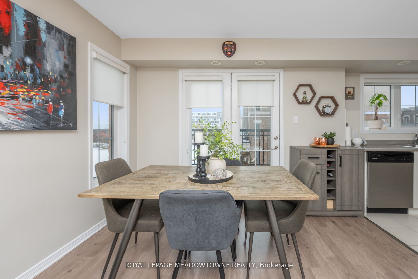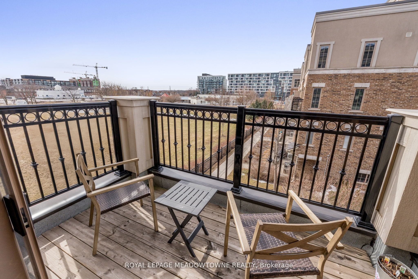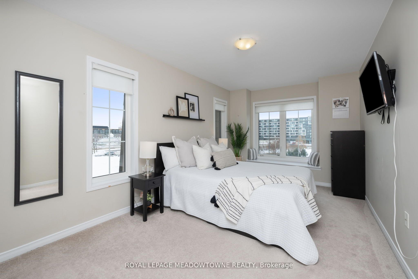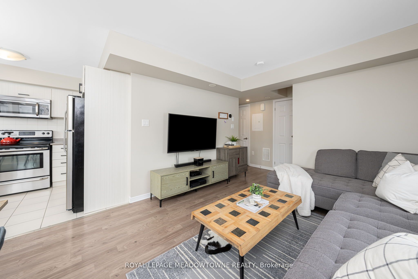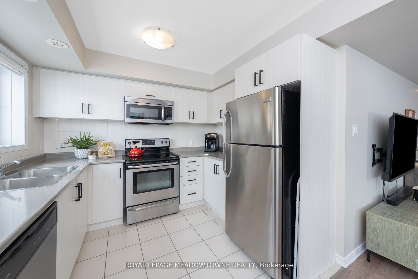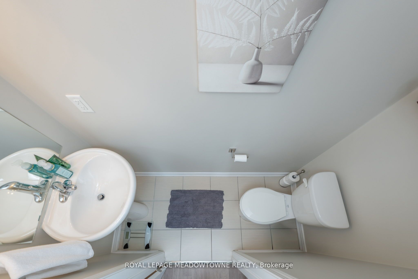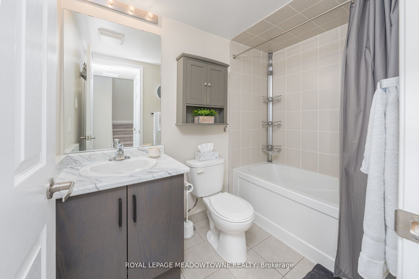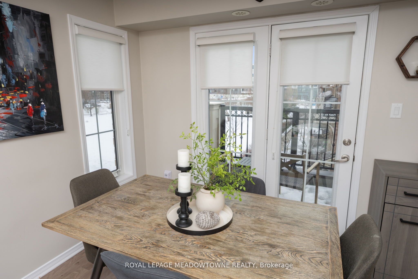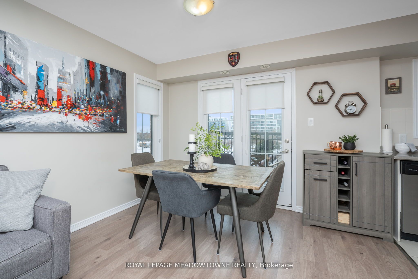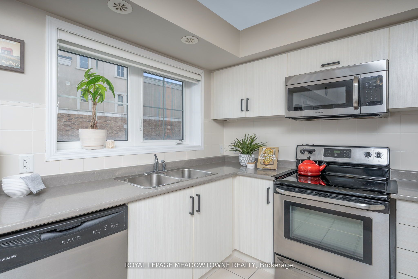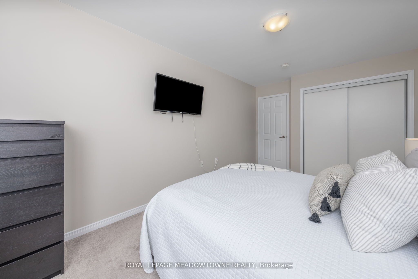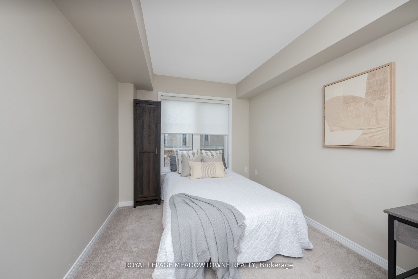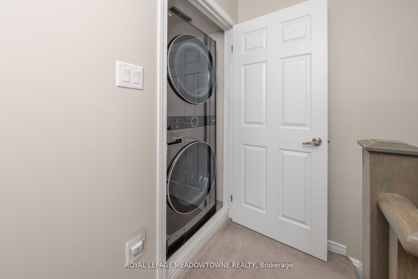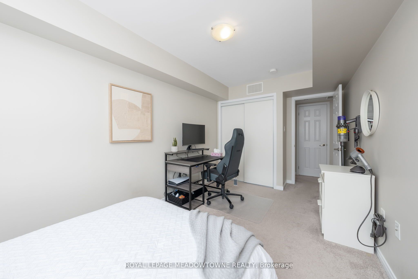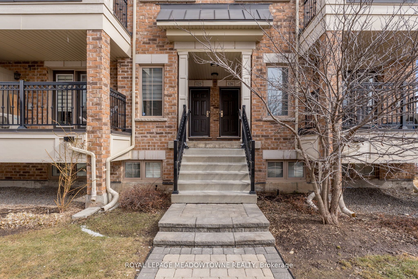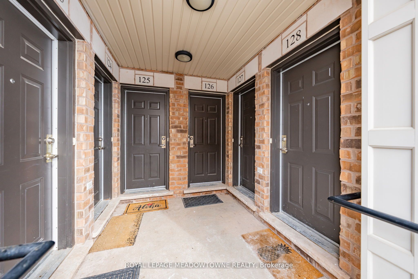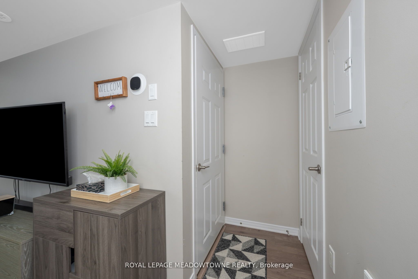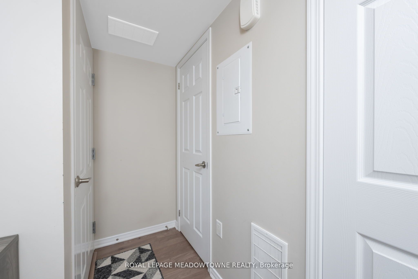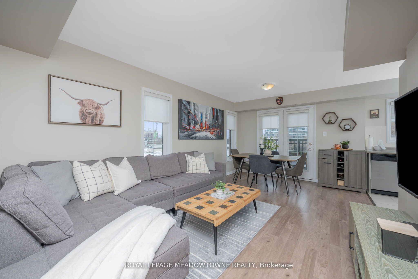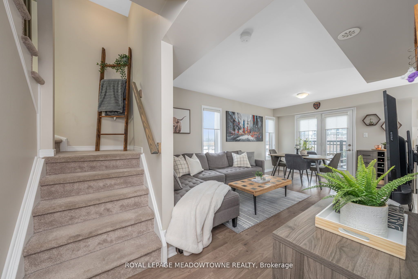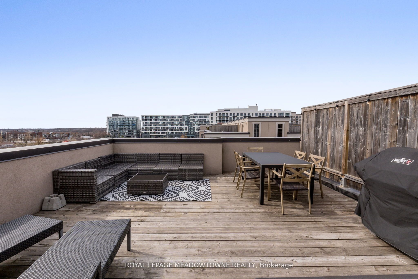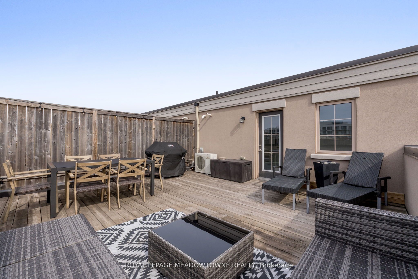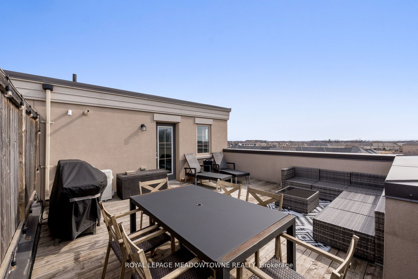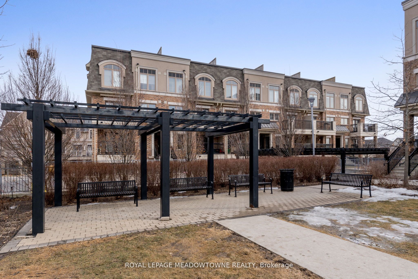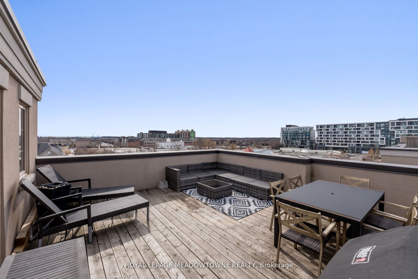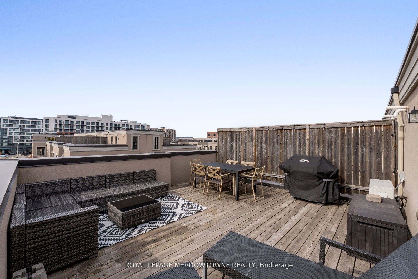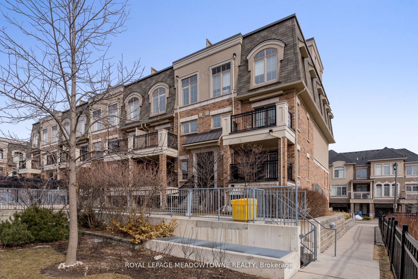
$724,900
Est. Payment
$2,769/mo*
*Based on 20% down, 4% interest, 30-year term
Listed by ROYAL LEPAGE MEADOWTOWNE REALTY
Condo Townhouse•MLS #W12081239•New
Included in Maintenance Fee:
Water
Common Elements
Building Insurance
Parking
Price comparison with similar homes in Oakville
Compared to 14 similar homes
-16.2% Lower↓
Market Avg. of (14 similar homes)
$865,162
Note * Price comparison is based on the similar properties listed in the area and may not be accurate. Consult licences real estate agent for accurate comparison
Room Details
| Room | Features | Level |
|---|---|---|
Kitchen 3.09 × 2.42 m | B/I AppliancesOpen ConceptCeramic Floor | Main |
Dining Room 6.45 × 3.27 m | LaminateW/O To BalconyCombined w/Living | Main |
Living Room 6.45 × 3.27 m | Large WindowOpen ConceptCombined w/Dining | Main |
Primary Bedroom 4.67 × 2.96 m | Large ClosetLarge ClosetBroadloom | Second |
Bedroom 2 4.48 × 2.7 m | BroadloomLarge WindowLarge Closet | Second |
Client Remarks
Welcome to Millstone on the Park, a sought-after community in Oakville! This rarely available, bright, and airy end-unit stacked townhome offers an impressive 1,012 sq. ft. of living space, plus a 350 sq. ft. private rooftop terrace AND a walkout balcony from the living/kitchen area perfect for morning coffee or relaxing evenings. Ideal main floor layout with open concept kitchen, living, and dining room, plus main floor powder room. The kitchen is equipped with stainless steel appliances, offering both style and functionality. Designed for comfort and convenience, this spacious layout includes two generous bedrooms and a second-floor 4-piece bathroom. 2nd floor also features top of the line built-in, stackable laundry machines. The massive primary bedroom even includes a charming reading nook. On the 3rd level, step outside to enjoy south-west views and beautiful sunsets from your expansive rooftop terrace, or take in the tranquility of the courtyard-facing terraces on the main floor. Home sale includes all Custom Hunter Douglas Blinds. Location is key just minutes from Bronte GO Station, QEW, and Hwy 407, and within walking distance to Oakville Transit, Bronte Creek Provincial Park, shopping, restaurants, top-rated schools, and the hospital. Bonus: Two owned parking spaces are included! Don't miss this incredible opportunity to own one of the best and biggest townhomes in this vibrant Oakville community! Note: Installed in 2021 - New Air Handler, Water Heater, Smart Thermostat. All units are owned! No monthly rental fees, making this unit more affordable.
About This Property
2441 Greenwich Drive, Oakville, L6M 0S4
Home Overview
Basic Information
Amenities
BBQs Allowed
Rooftop Deck/Garden
Visitor Parking
Walk around the neighborhood
2441 Greenwich Drive, Oakville, L6M 0S4
Shally Shi
Sales Representative, Dolphin Realty Inc
English, Mandarin
Residential ResaleProperty ManagementPre Construction
Mortgage Information
Estimated Payment
$0 Principal and Interest
 Walk Score for 2441 Greenwich Drive
Walk Score for 2441 Greenwich Drive

Book a Showing
Tour this home with Shally
Frequently Asked Questions
Can't find what you're looking for? Contact our support team for more information.
Check out 100+ listings near this property. Listings updated daily
See the Latest Listings by Cities
1500+ home for sale in Ontario

Looking for Your Perfect Home?
Let us help you find the perfect home that matches your lifestyle
