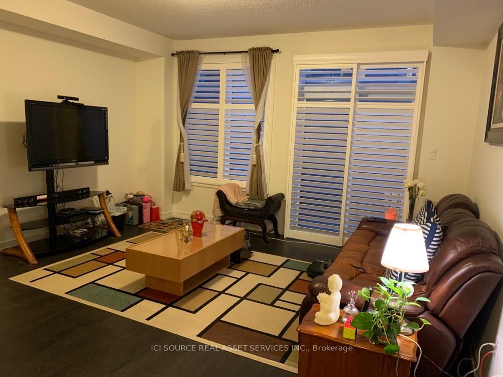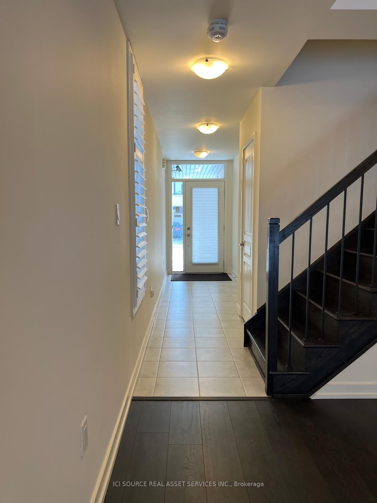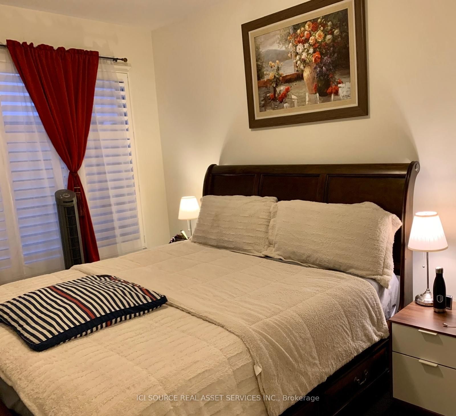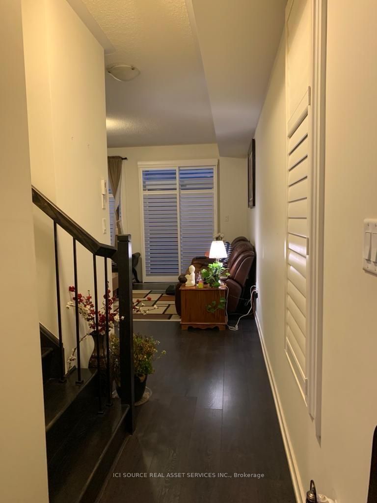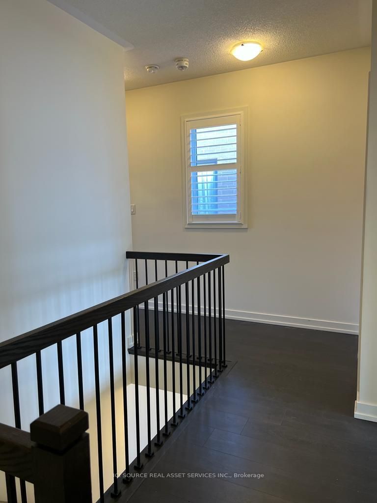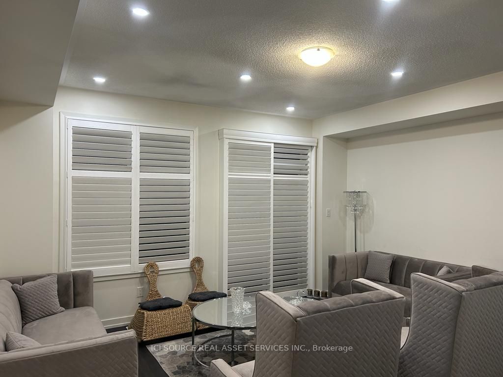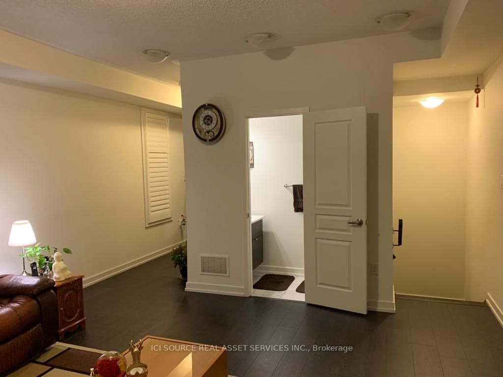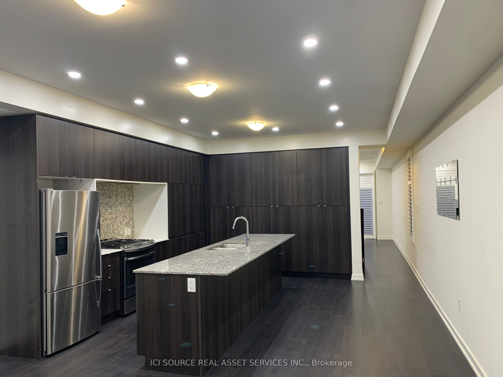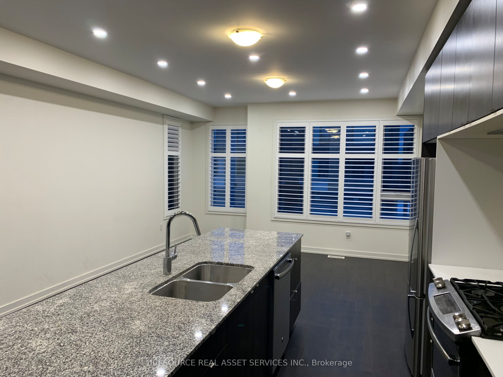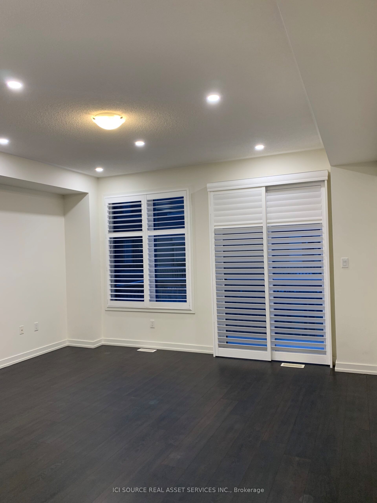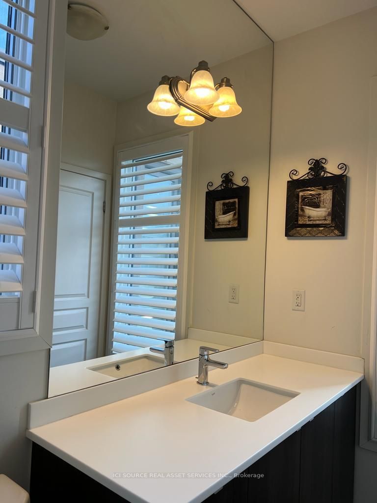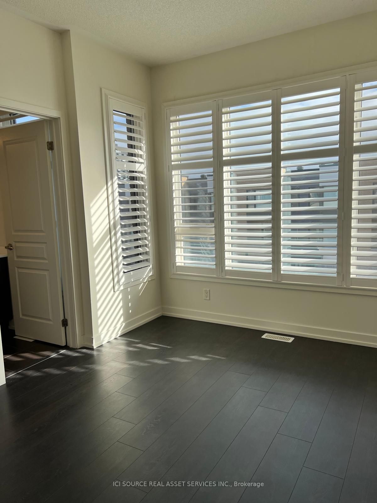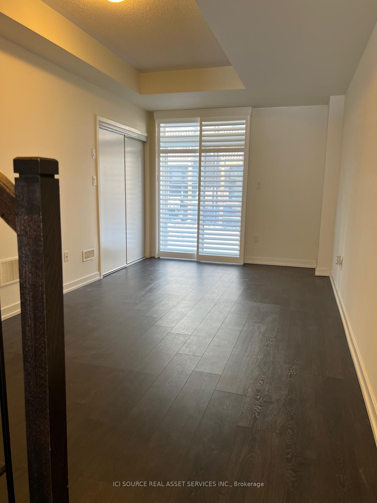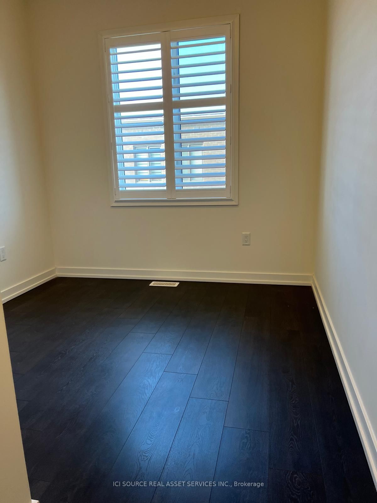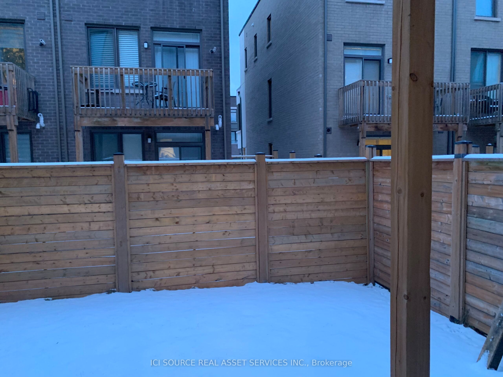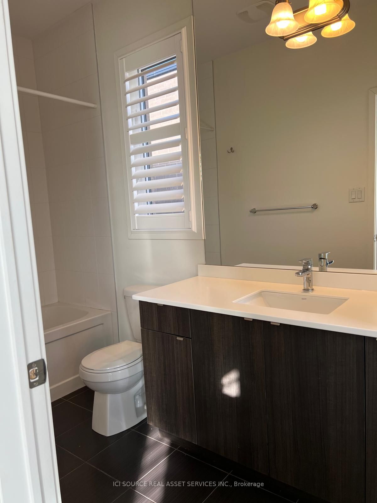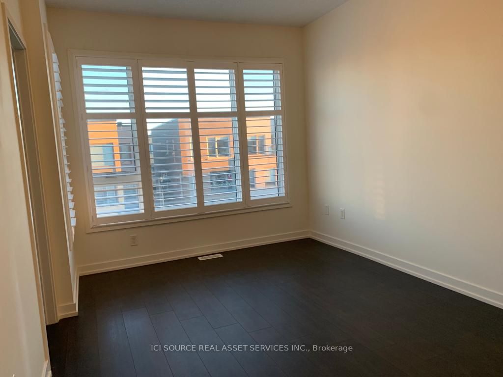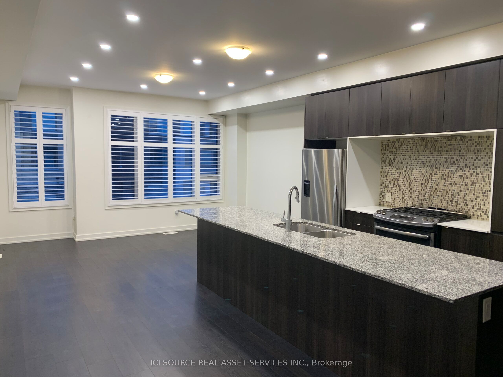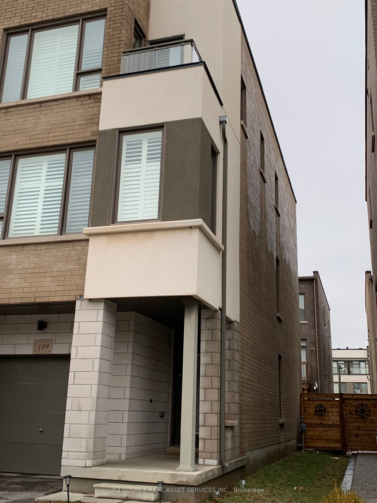
$3,800 /mo
Listed by ICI SOURCE REAL ASSET SERVICES INC.
Att/Row/Townhouse•MLS #W12049441•New
Room Details
| Room | Features | Level |
|---|---|---|
Dining Room 4.632 × 3.322 m | Main | |
Kitchen 4.632 × 4.754 m | Main | |
Primary Bedroom 2.743 × 4.114 m | Third | |
Bedroom 2 2.712 × 2.743 m | Third | |
Bedroom 3 2.743 × 2.56 m | Third |
Client Remarks
Beautiful 3 Level End Unit Freehold Townhome (2135 Sq.Ft.) In Family Friendly GO Glenorchy (Uptown area) Neighbourhood. This Townhome Has 3 Bedroom, 4 Bathroom, And Has California Shutters Throughout. The Versatile Main Level Living Area Offers Walk Out To The Fully Fenced Private Backyard. Head To The Second Level To Enjoy The Huge, Open Concept Living Space With Pot Lights All Over. The Spacious Family Room Offers Plenty Of Room For The Family To Enjoy And Includes Sliding Door To The Balcony And A 2 Piece Washroom (Washroom On Main Floor Is A Big Plus). This Level Continues With Spacious Dining Room And Kitchen Basking In Natural Light. The Kitchen Offers Stainless Steel Appliances, Sleek Dark Cabinetry And Oversized Island With Seating For 6. Additional Kitchen Cabinetry For More Storage In Kitchen. The Third Level Offers A Primary Suite With Walk-In Closet. This Level Is Complete With 2 Additional Bedrooms, Full Bathroom And Laundry. Tenant To Pay All Utilities.*For Additional Property Details Click The Brochure Icon Below*
About This Property
189 Huguenot Road, Oakville, L6H 0L6
Home Overview
Basic Information
Walk around the neighborhood
189 Huguenot Road, Oakville, L6H 0L6
Shally Shi
Sales Representative, Dolphin Realty Inc
English, Mandarin
Residential ResaleProperty ManagementPre Construction
 Walk Score for 189 Huguenot Road
Walk Score for 189 Huguenot Road

Book a Showing
Tour this home with Shally
Frequently Asked Questions
Can't find what you're looking for? Contact our support team for more information.
Check out 100+ listings near this property. Listings updated daily
See the Latest Listings by Cities
1500+ home for sale in Ontario

Looking for Your Perfect Home?
Let us help you find the perfect home that matches your lifestyle
