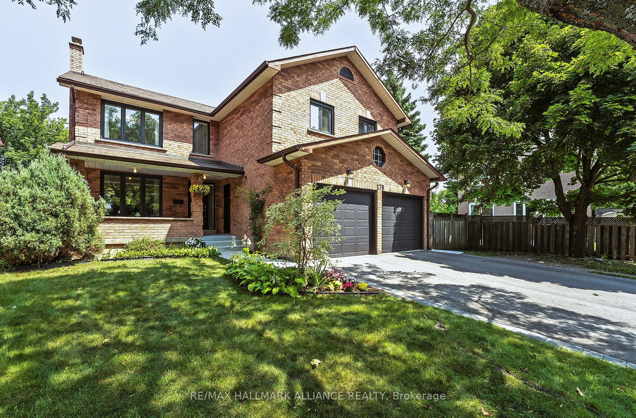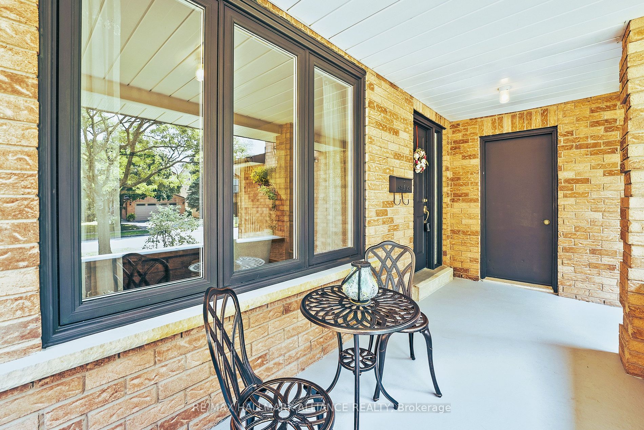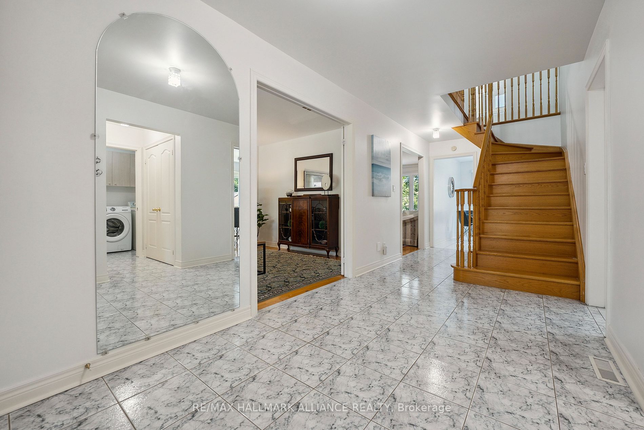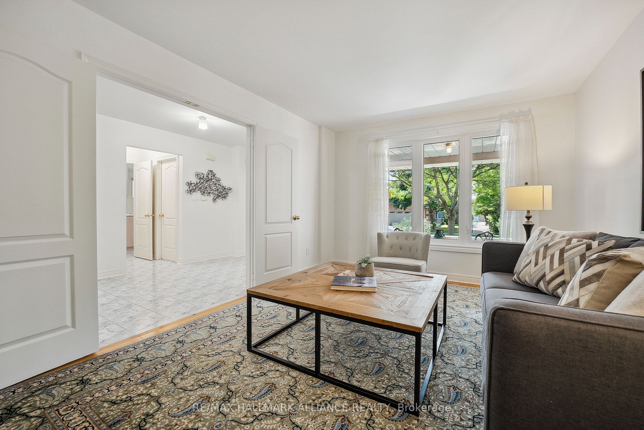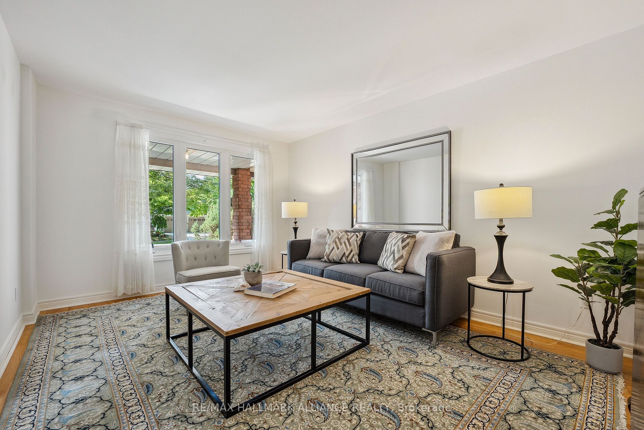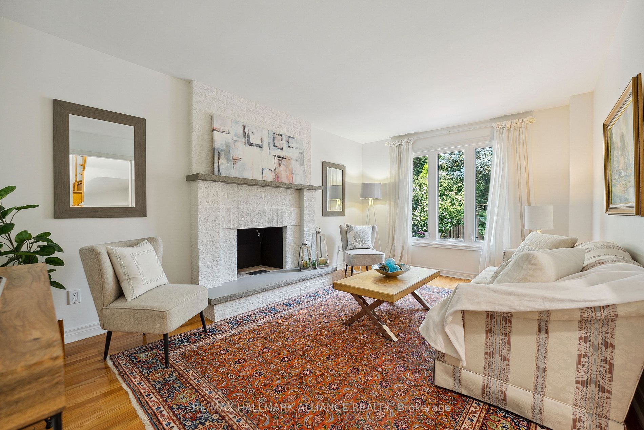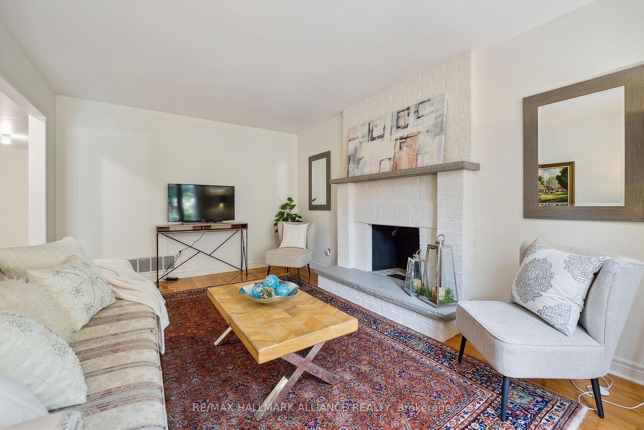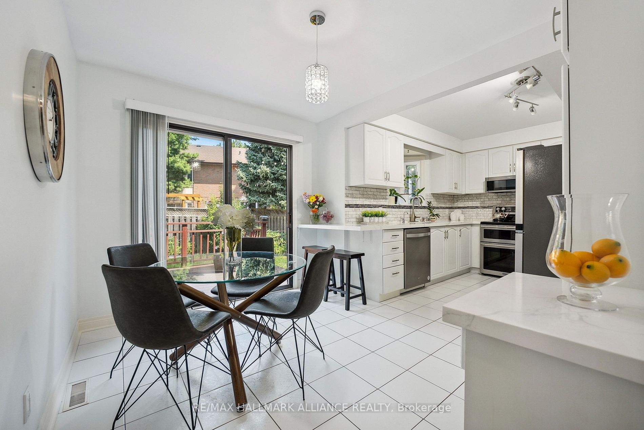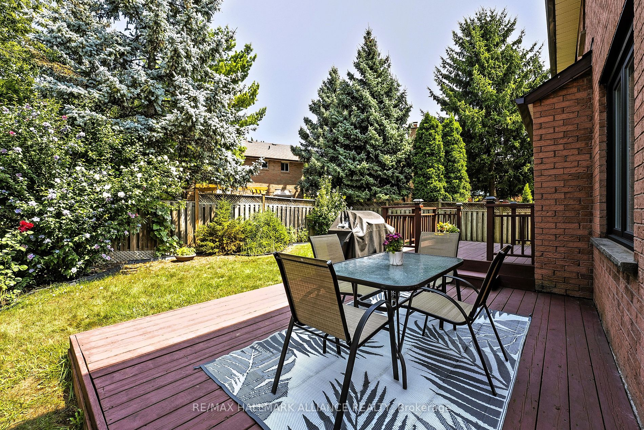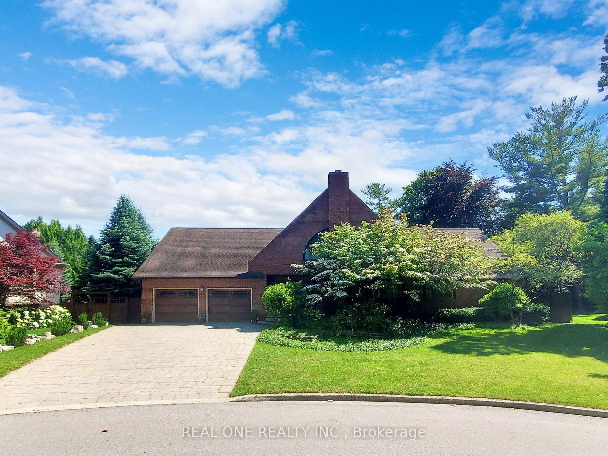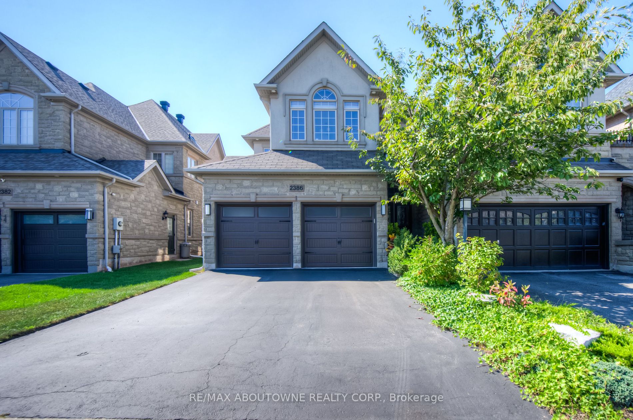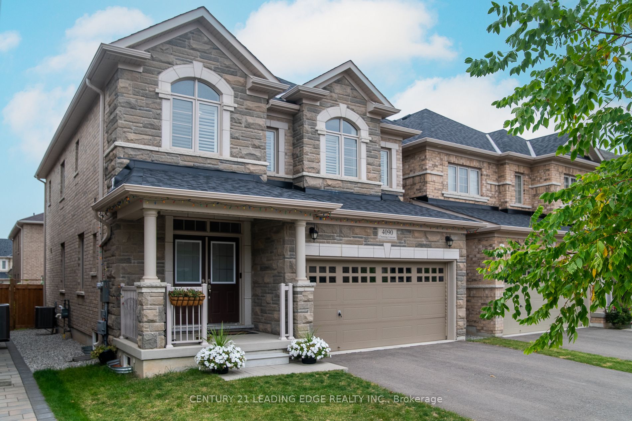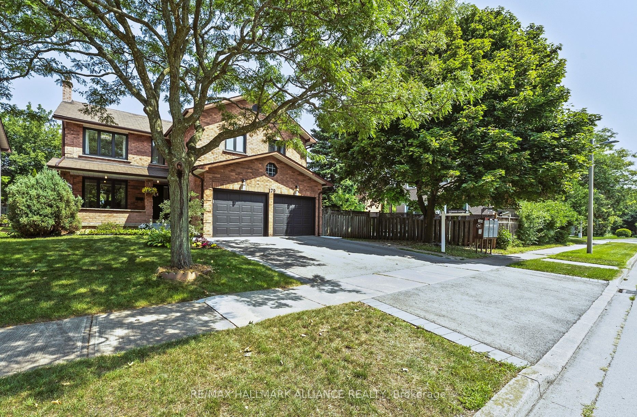
$1,679,900
179 Romain Cres, Oakville, Ontario, L6H 5A5
MLS - #W9305432
Property Description
179 Romain Cres, Oakville, Ontario
Property type
Detached
Lot size
69.14 X 106.54 Feet
Style
2-Storey
Approx. Area
2500-3000 Sqft
Taxes
$5,634
Tax year
2024
Garage spaces
2
Mls® #
W9305432
Extras
Prime neighborhood, walking distance to Oakville Place, Oakville Golf Club, Sheridan, express GO Station & some of the best schools in Canada. Easy access to downtown Oakville, amenities & major hwys, a perfect blend of convenience & luxury
Home Overview
Basement information
Finished, Sep Entrance
Building size
2500-3000
Status
Active
Property sub type
Maintenance fee
N/A
Year built
--
Listed by RE/MAX HALLMARK ALLIANCE REALTY
Mortgage Calculator
Calculate your monthly mortgage payments based on the home value,
$
$
%
$
%
Yrs
$ /mo
Your Estimated Monthly Mortgage Payment
This calculator is for demonstration purposes only. Always consult a professional financial advisor before making personal financial decisions.
 Walk Score for 179 Romain Cres
Walk Score for 179 Romain Cres

Schedule a viewing
Map View
Book a Showing
Frequently Asked Questions about this property
Listing Price: $1,679,900
Tour this home

