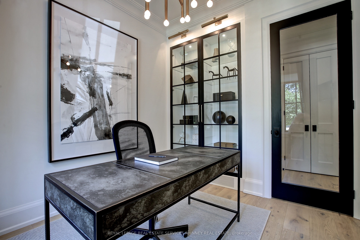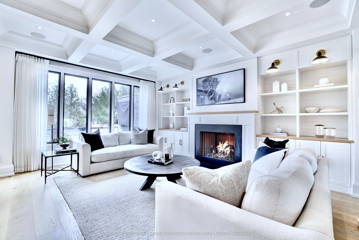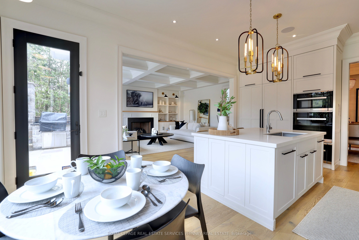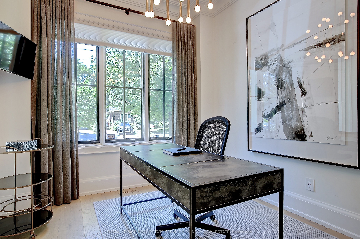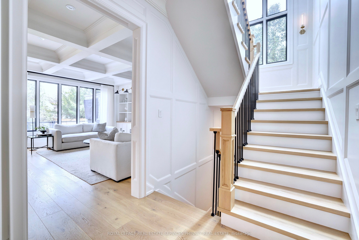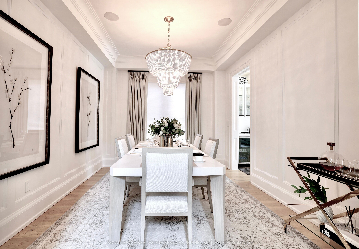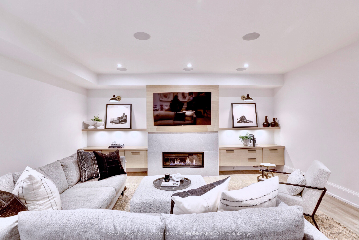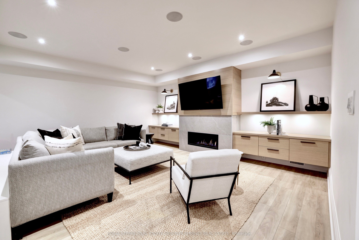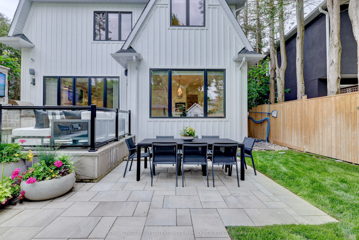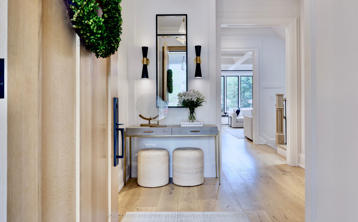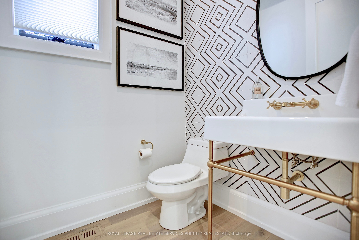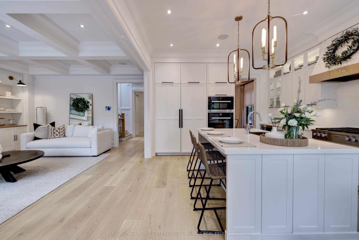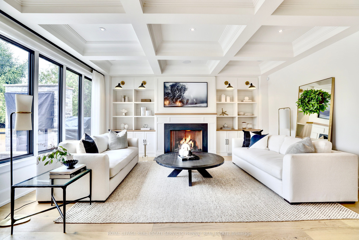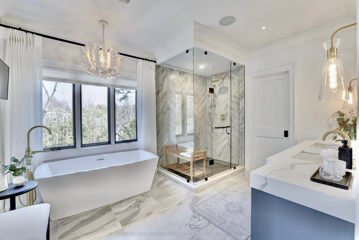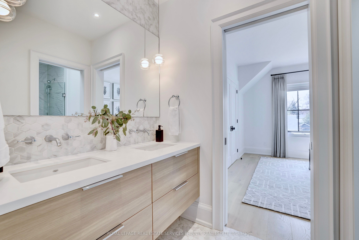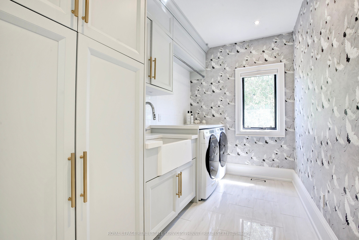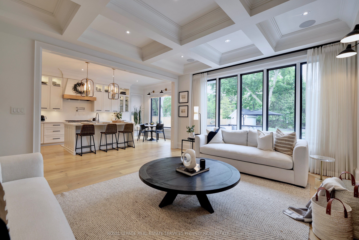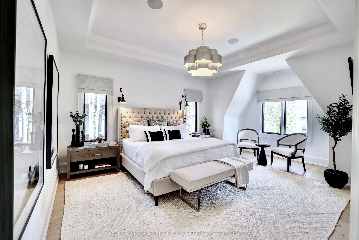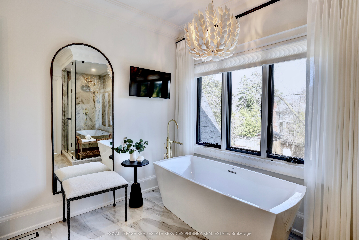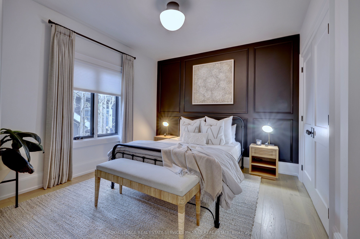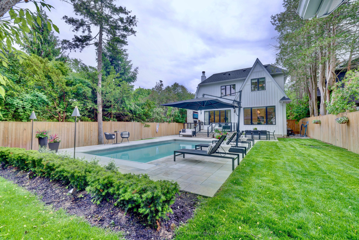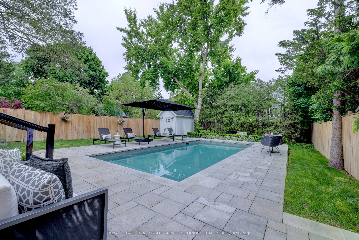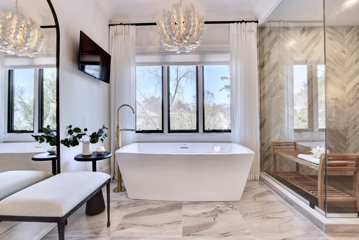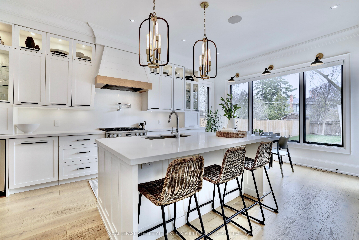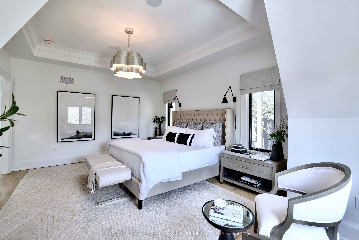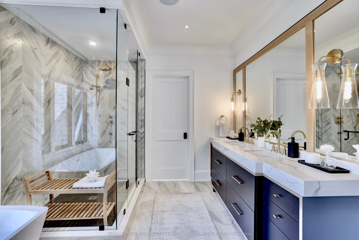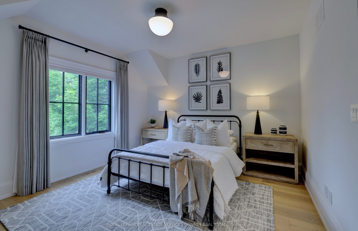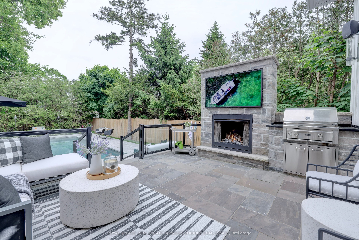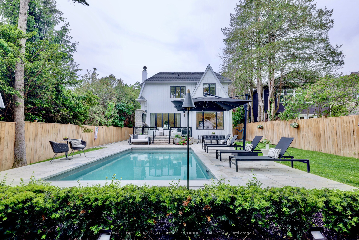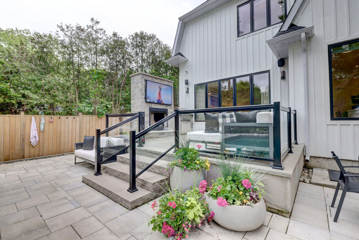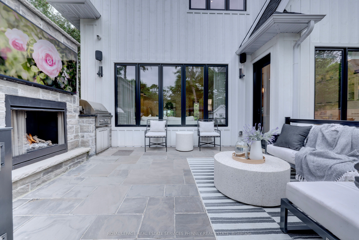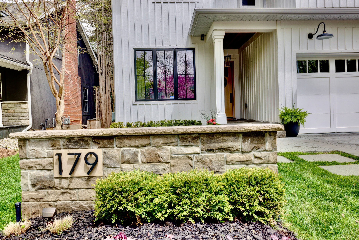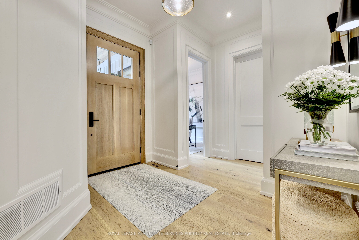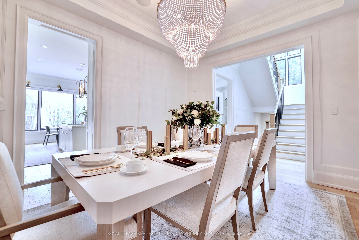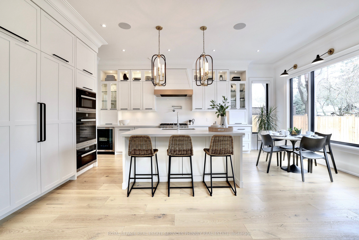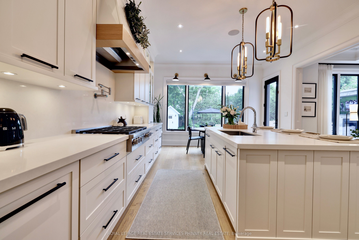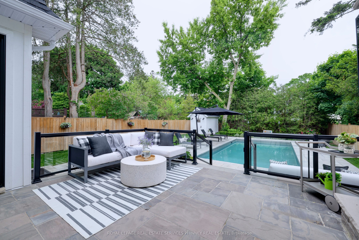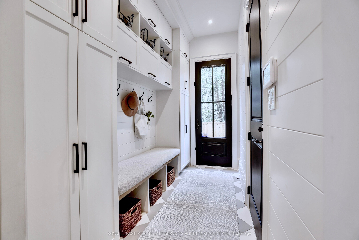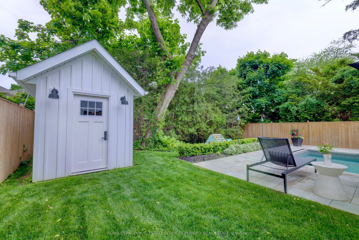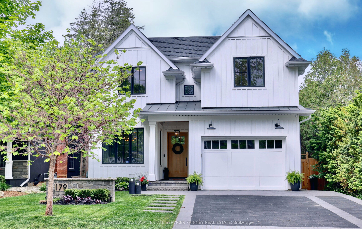
$4,550,000
Est. Payment
$17,378/mo*
*Based on 20% down, 4% interest, 30-year term
Listed by ROYAL LEPAGE REAL ESTATE SERVICES PHINNEY REAL ESTATE
Detached•MLS #W12042880•New
Price comparison with similar homes in Oakville
Compared to 56 similar homes
43.4% Higher↑
Market Avg. of (56 similar homes)
$3,172,460
Note * Price comparison is based on the similar properties listed in the area and may not be accurate. Consult licences real estate agent for accurate comparison
Room Details
| Room | Features | Level |
|---|---|---|
Dining Room 4.24 × 3.43 m | Hardwood FloorPanelledCrown Moulding | Main |
Kitchen 6.17 × 4.22 m | Stainless Steel ApplCentre IslandOpen Concept | Main |
Primary Bedroom 5.84 × 4.17 m | Hardwood Floor5 Pc EnsuiteWalk-In Closet(s) | Second |
Bedroom 4.17 × 3.81 m | Hardwood FloorSemi EnsuiteCloset | Second |
Bedroom 4.17 × 3.89 m | Hardwood FloorSemi EnsuiteCloset | Second |
Bedroom 3.86 × 3.78 m | Hardwood FloorEnsuite BathOverlooks Frontyard | Second |
Client Remarks
Nestled just steps from the vibrant core of downtown Oakville, this custom-designed farmhouse redefines luxury living. Boasting 4+1 bedrooms and 5bathrooms, this remarkable residence seamlessly integrates functionality with upscale features. As you enter, you're greeted by a bright and airy ambiance that flows through spacious principal rooms, a main floor office, and an eat-in kitchen with a separate dining area. The custom-designed kitchen opens to the living space and back porch, making it perfect for entertaining. Meticulous attention to detail is evident throughout, from the elegant panelled walls and coffered ceilings to the radiant heated floors that provide warmth year-round, complemented by two indoor fireplaces. Additional highlights include built-in speakers, camera and security system, designer light fixtures, high-end Miele appliances, and a garage featuring epoxy floors and slat walls. The private exterior showcases a granite stone driveway and address wall, an inground ozone pool with an automatic safety cover, an outdoor patio with an additional fireplace, a shed, and generous green space. With five skylights and oversized windows illuminating the interior, this home is truly exceptional. Situated in a highly sought-after school district, it perfectly combines luxury, comfort, and convenience, making it an outstanding choice!
About This Property
179 Douglas Avenue, Oakville, L6J 3R9
Home Overview
Basic Information
Walk around the neighborhood
179 Douglas Avenue, Oakville, L6J 3R9
Shally Shi
Sales Representative, Dolphin Realty Inc
English, Mandarin
Residential ResaleProperty ManagementPre Construction
Mortgage Information
Estimated Payment
$0 Principal and Interest
 Walk Score for 179 Douglas Avenue
Walk Score for 179 Douglas Avenue

Book a Showing
Tour this home with Shally
Frequently Asked Questions
Can't find what you're looking for? Contact our support team for more information.
Check out 100+ listings near this property. Listings updated daily
See the Latest Listings by Cities
1500+ home for sale in Ontario

Looking for Your Perfect Home?
Let us help you find the perfect home that matches your lifestyle
