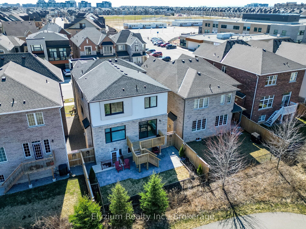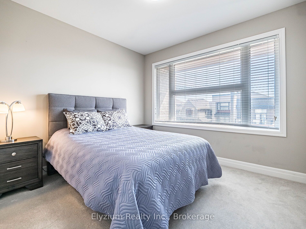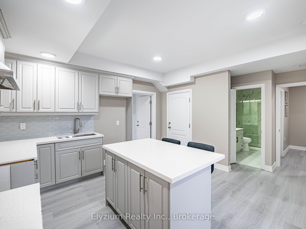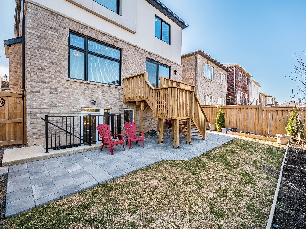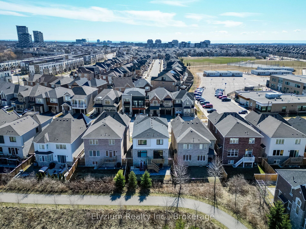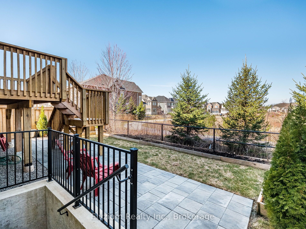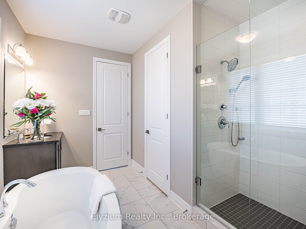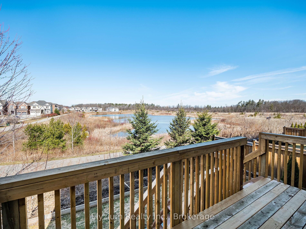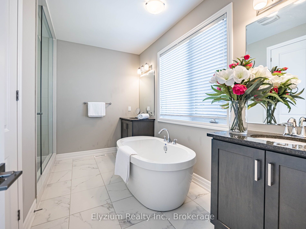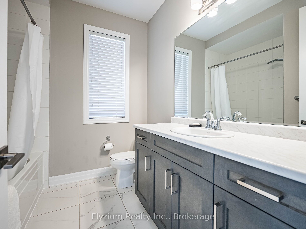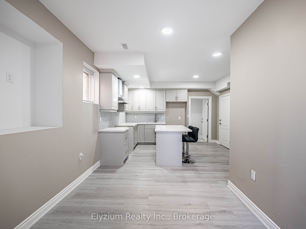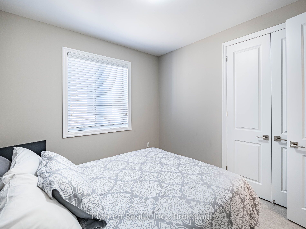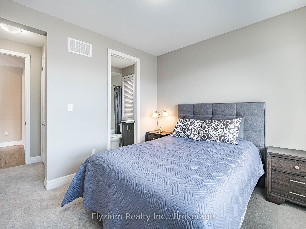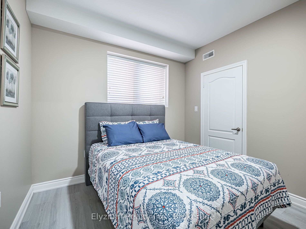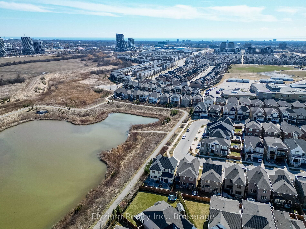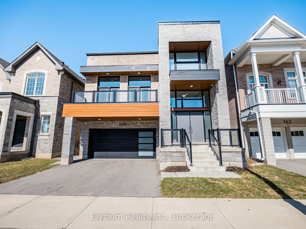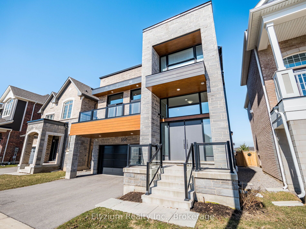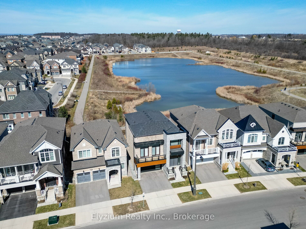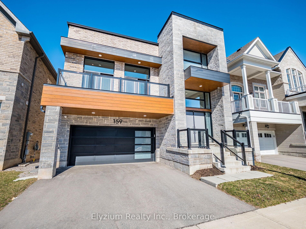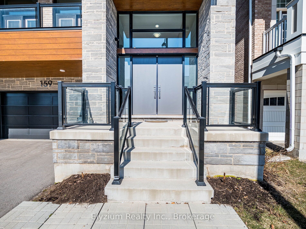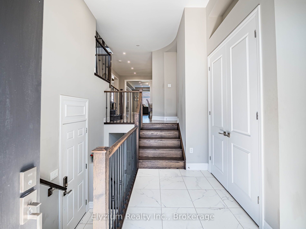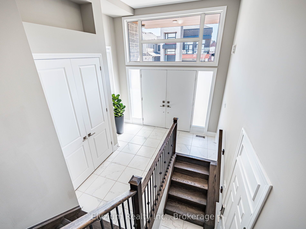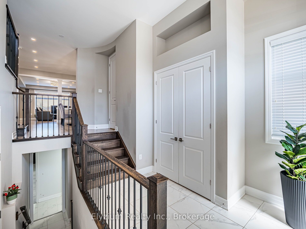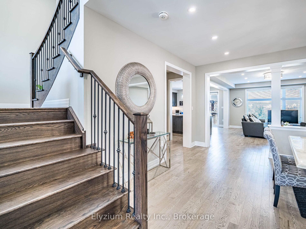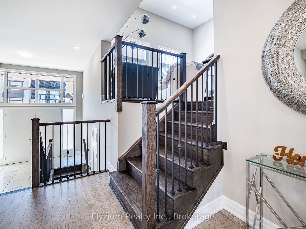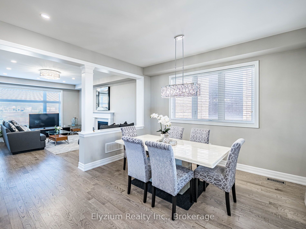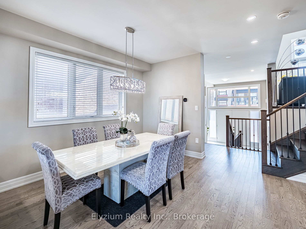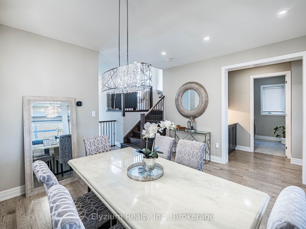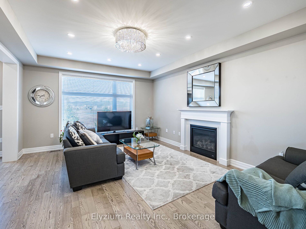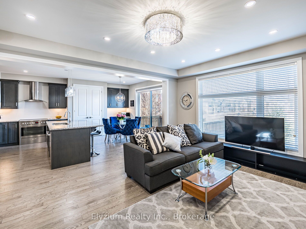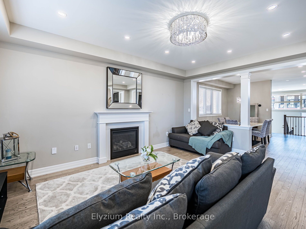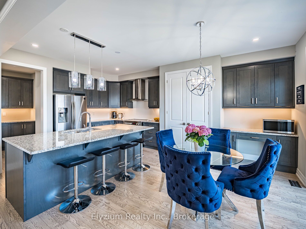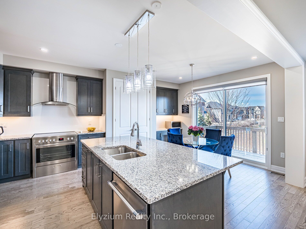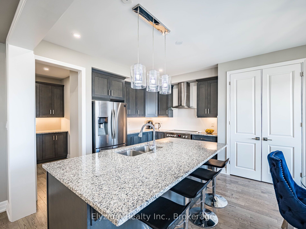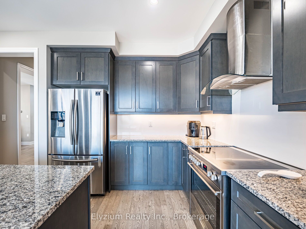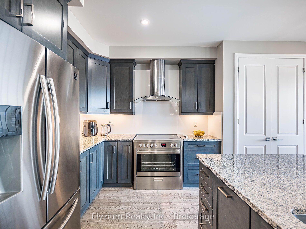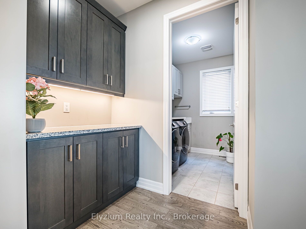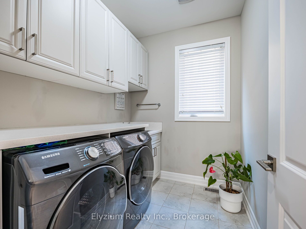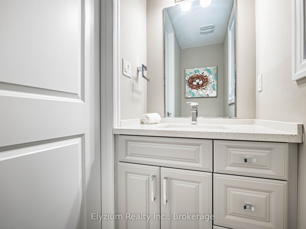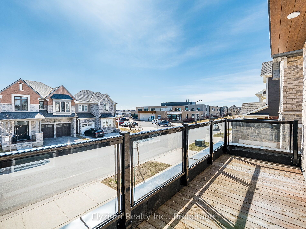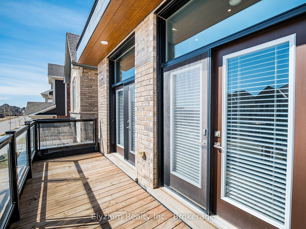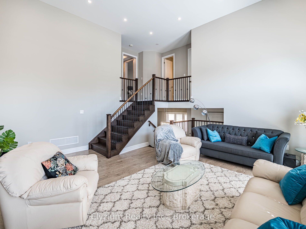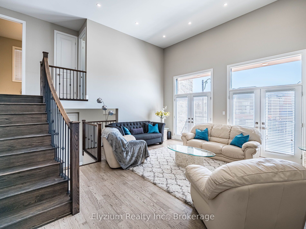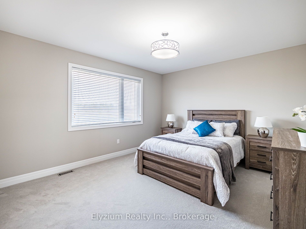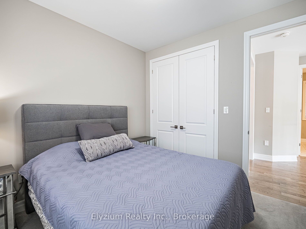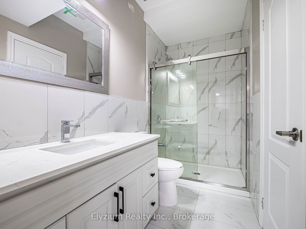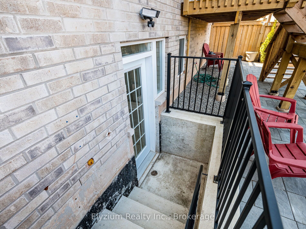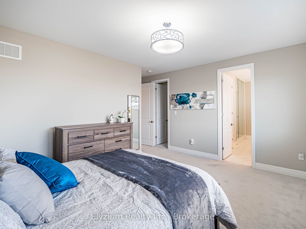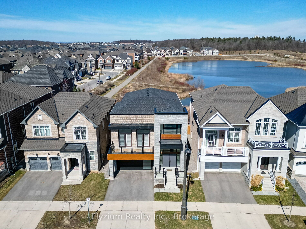
$2,199,990
Est. Payment
$8,402/mo*
*Based on 20% down, 4% interest, 30-year term
Listed by Elyzium Realty Inc.
Detached•MLS #W12050262•New
Price comparison with similar homes in Oakville
Compared to 13 similar homes
-34.9% Lower↓
Market Avg. of (13 similar homes)
$3,380,962
Note * Price comparison is based on the similar properties listed in the area and may not be accurate. Consult licences real estate agent for accurate comparison
Room Details
| Room | Features | Level |
|---|---|---|
Living Room 5.33 × 4.48 m | Hardwood FloorFireplaceNorth View | Main |
Dining Room 3.72 × 4.32 m | Hardwood FloorWindowPass Through | Main |
Kitchen 3.13 × 4.06 m | Stainless Steel ApplPantryCentre Island | Main |
Primary Bedroom 4.03 × 4.64 m | Broadloom5 Pc EnsuiteWalk-In Closet(s) | Second |
Bedroom 2 3.35 × 3.45 m | Broadloom4 Pc EnsuiteWalk-In Closet(s) | Second |
Bedroom 3 2.98 × 3.41 m | BroadloomLarge ClosetWindow | Second |
Client Remarks
Welcome To Your Dream Home On Jackson Pond! A Hidden Gem In Oakville's Prestigious Preserve Community. This Rarely Available Snowberry Model By Mattamy Homes Offers A Serene Escape Right In Your Backyard. Spanning Three Beautifully Designed Levels, The Main Floor Is An Entertainers Dream. The Upgraded Chefs Kitchen Features A Premium 36-Inch Induction Range, Sleek Quartz Countertops That Blend Into A Quartz Backsplash, A Butlers Pantry, And A Seamless Flow Into The Open-Concept Living And Dining Areas. Pot Lights Add Warmth, While Oversized Windows Flood The Space With Natural Light And Frame The Picturesque Pond Views. Upstairs, A Spacious Bonus Family Room Provides The Perfect Retreat, While The Primary Suite Stuns With An Oversized Walk-In Closet And A Spa-Like Ensuite Oasis, Complete With A Glass Shower, Freestanding Soaker Tub, And Double Vanity. The Finished Walkout Basement Is A Game-Changer A Full Legal 2-Bedroom, 1-Bathroom Apartment With A Separate Entrance, Perfect For Guests, In-Laws, Or Rental Potential. Step Onto The Extended Backyard Deck And Take In The Tranquility Of Your Private Pondside Setting. With Upgraded Bathrooms, A Designer Laundry Room, And Thoughtful Details Throughout, This Home Is A Perfect Blend Of Modern Luxury And Natural Beauty. This Home Wont Last Make It Yours Today!
About This Property
159 Threshing Mill Boulevard, Oakville, L6H 0V5
Home Overview
Basic Information
Walk around the neighborhood
159 Threshing Mill Boulevard, Oakville, L6H 0V5
Shally Shi
Sales Representative, Dolphin Realty Inc
English, Mandarin
Residential ResaleProperty ManagementPre Construction
Mortgage Information
Estimated Payment
$0 Principal and Interest
 Walk Score for 159 Threshing Mill Boulevard
Walk Score for 159 Threshing Mill Boulevard

Book a Showing
Tour this home with Shally
Frequently Asked Questions
Can't find what you're looking for? Contact our support team for more information.
Check out 100+ listings near this property. Listings updated daily
See the Latest Listings by Cities
1500+ home for sale in Ontario

Looking for Your Perfect Home?
Let us help you find the perfect home that matches your lifestyle
